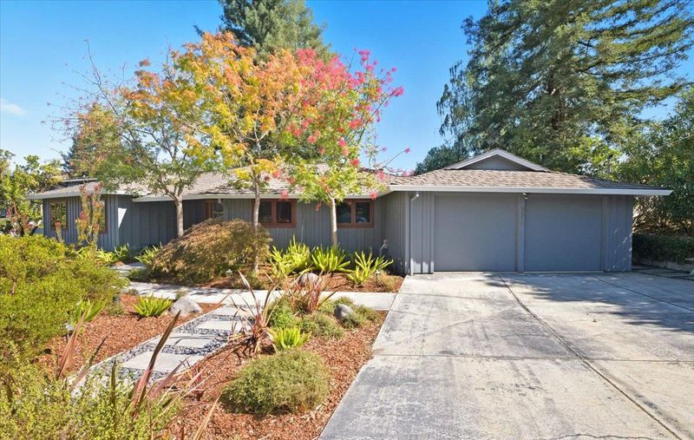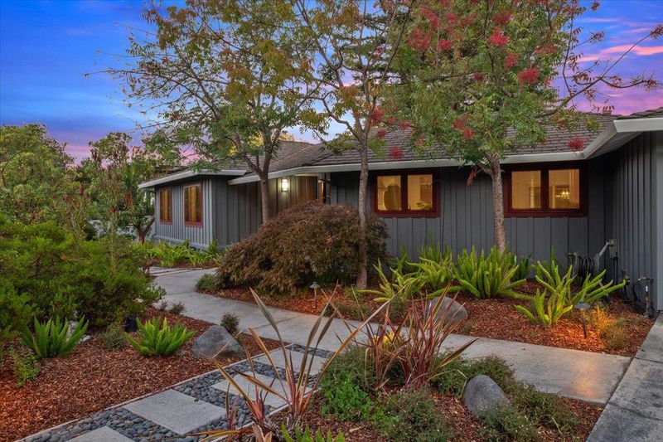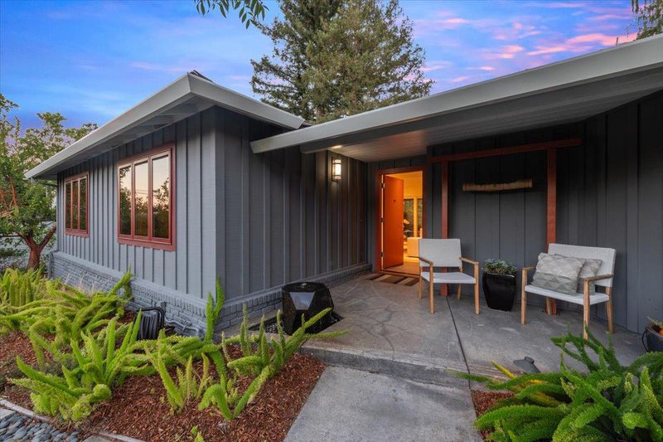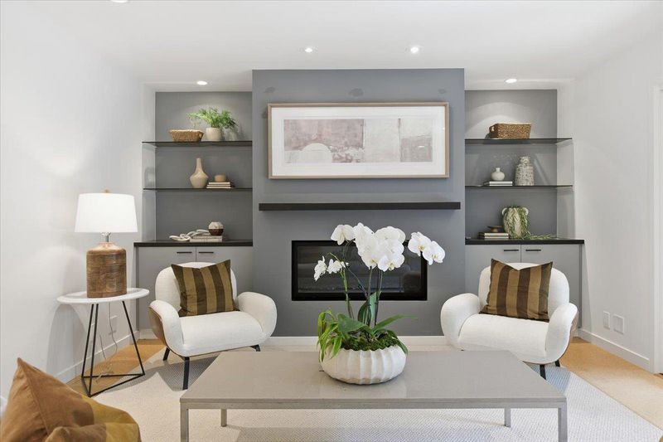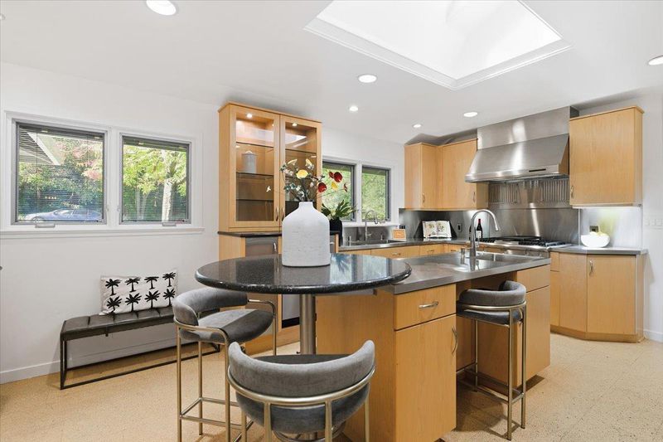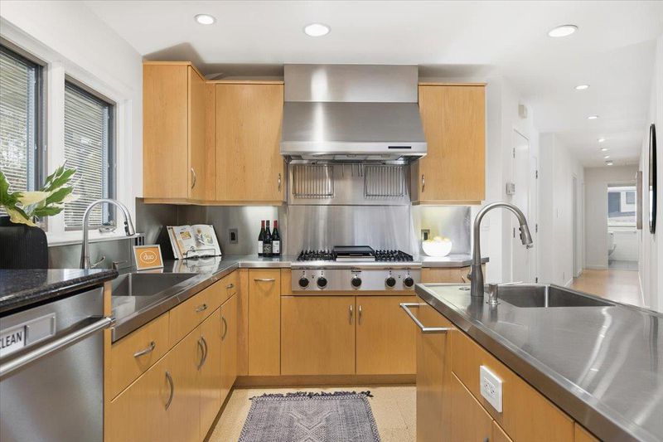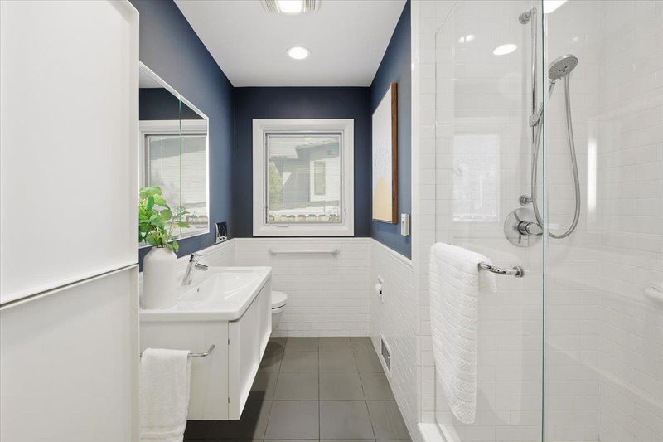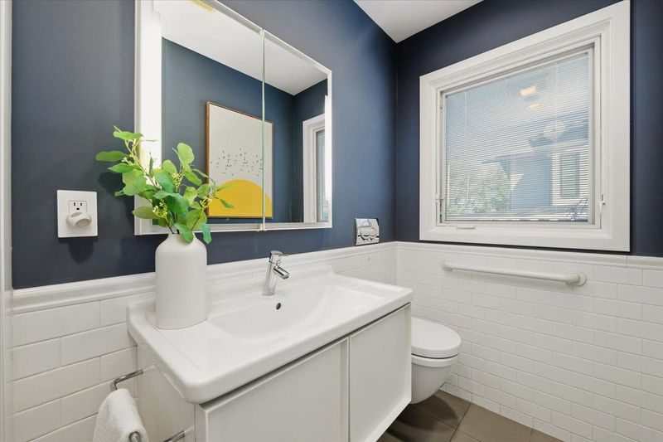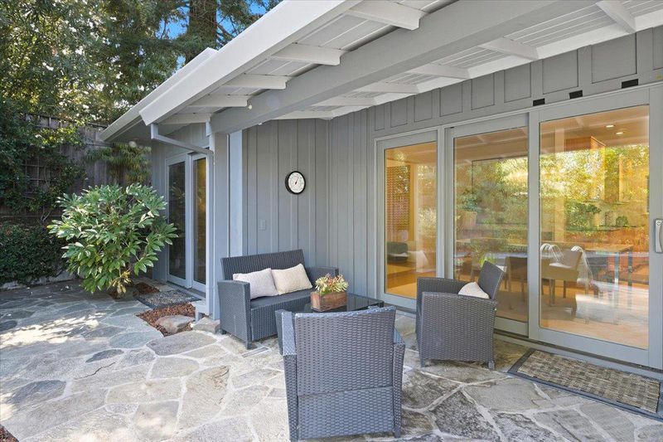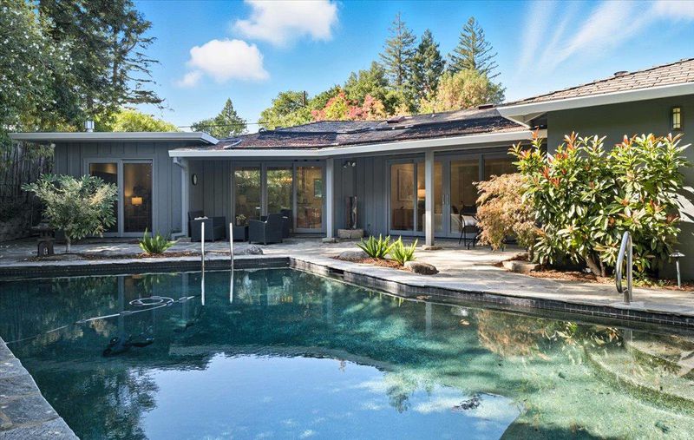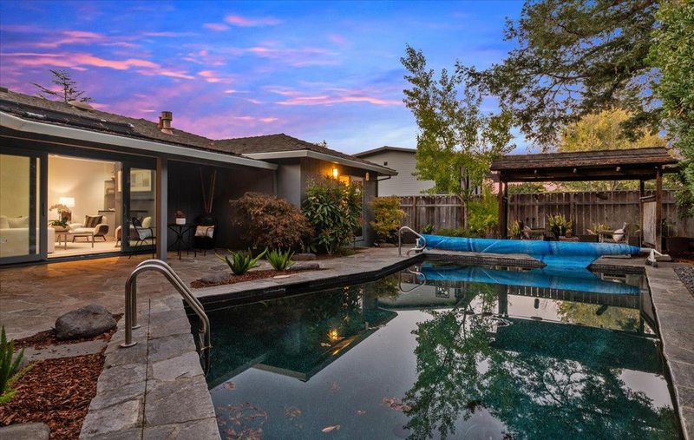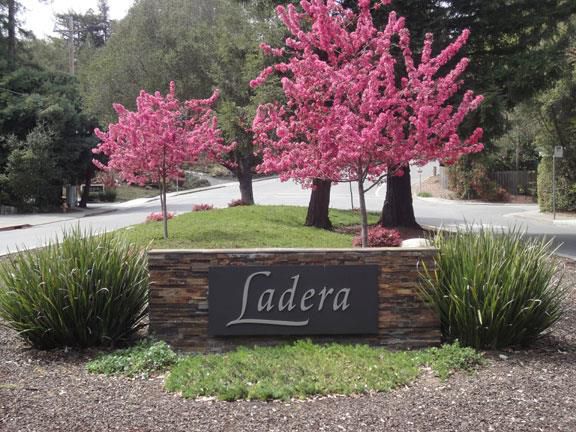
$3,350,000
1,780
SQ FT
$1,882
SQ/FT
375 La Cuesta Drive
@ E. Floresta - 264 - Ladera, Portola Valley
- 3 Bed
- 2 Bath
- 2 Park
- 1,780 sqft
- PORTOLA VALLEY
-

-
Sat Oct 25, 1:00 pm - 4:00 pm
-
Sun Oct 26, 1:00 pm - 4:00 pm
Experience serene, modern living in this beautifully updated 3-bedroom, 2-bath ranch home infused with Japanese-inspired design, with a harmonious connection to the outdoors, creating an atmosphere of calm and balance throughout. Light-filled living spaces flow seamlessly to a private backyard oasis, creating the perfect setting for both relaxation and entertaining. Spacious living room featuring a built-in bookcase and gas fireplace. Modern kitchen with granite and stainless steel counters, breakfast bar, and updated cabinetry. Separate family room with easy access to the backyard. Private backyard retreat with black-bottom pool, pergola, with space for gatherings. Close to the Ladera Shopper and Ladera Recreation Center, near the bus stop and Woodland School, just 3.5 miles to Stanford University, easy access to commute routes, Silicon Valley, and mid-way between San Francisco and San Jose International Airports. Optional membership to the Ladera Recreation Center provides year-round tennis, pickleball & fitness programs, a seasonal aquatics program, and a variety of community events and activities.
- Days on Market
- 3 days
- Current Status
- Active
- Original Price
- $3,350,000
- List Price
- $3,350,000
- On Market Date
- Oct 20, 2025
- Property Type
- Single Family Home
- Area
- 264 - Ladera
- Zip Code
- 94028
- MLS ID
- ML82025326
- APN
- 077-152-340
- Year Built
- 1954
- Stories in Building
- 1
- Possession
- Negotiable
- Data Source
- MLSL
- Origin MLS System
- MLSListings, Inc.
Woodland School
Private PK-8 Elementary, Nonprofit
Students: 275 Distance: 0.1mi
Trinity School
Private K-5 Elementary, Religious, Coed
Students: 149 Distance: 1.5mi
Jubilee Academy
Private 2-11
Students: NA Distance: 1.8mi
Ormondale Elementary School
Public K-3 Elementary
Students: 266 Distance: 1.9mi
La Entrada Middle School
Public 4-8 Middle
Students: 745 Distance: 1.9mi
Phillips Brooks School
Private PK-5 Elementary, Coed
Students: 292 Distance: 1.9mi
- Bed
- 3
- Bath
- 2
- Full on Ground Floor, Primary - Stall Shower(s), Stall Shower - 2+
- Parking
- 2
- Attached Garage, Gate / Door Opener
- SQ FT
- 1,780
- SQ FT Source
- Unavailable
- Lot SQ FT
- 8,096.0
- Lot Acres
- 0.185859 Acres
- Pool Info
- Heated - Solar, Pool - Black Bottom
- Kitchen
- Cooktop - Gas, Dishwasher, Garbage Disposal, Hood Over Range, Ice Maker, Oven - Electric
- Cooling
- Central AC
- Dining Room
- Dining Area, Eat in Kitchen
- Disclosures
- NHDS Report
- Family Room
- Separate Family Room
- Flooring
- Hardwood, Other
- Foundation
- Concrete Perimeter, Pillars / Posts / Piers
- Fire Place
- Gas Burning, Living Room
- Heating
- Central Forced Air - Gas
- Laundry
- In Garage, Washer / Dryer
- Views
- Neighborhood
- Possession
- Negotiable
- Architectural Style
- Ranch
- Fee
- Unavailable
MLS and other Information regarding properties for sale as shown in Theo have been obtained from various sources such as sellers, public records, agents and other third parties. This information may relate to the condition of the property, permitted or unpermitted uses, zoning, square footage, lot size/acreage or other matters affecting value or desirability. Unless otherwise indicated in writing, neither brokers, agents nor Theo have verified, or will verify, such information. If any such information is important to buyer in determining whether to buy, the price to pay or intended use of the property, buyer is urged to conduct their own investigation with qualified professionals, satisfy themselves with respect to that information, and to rely solely on the results of that investigation.
School data provided by GreatSchools. School service boundaries are intended to be used as reference only. To verify enrollment eligibility for a property, contact the school directly.
