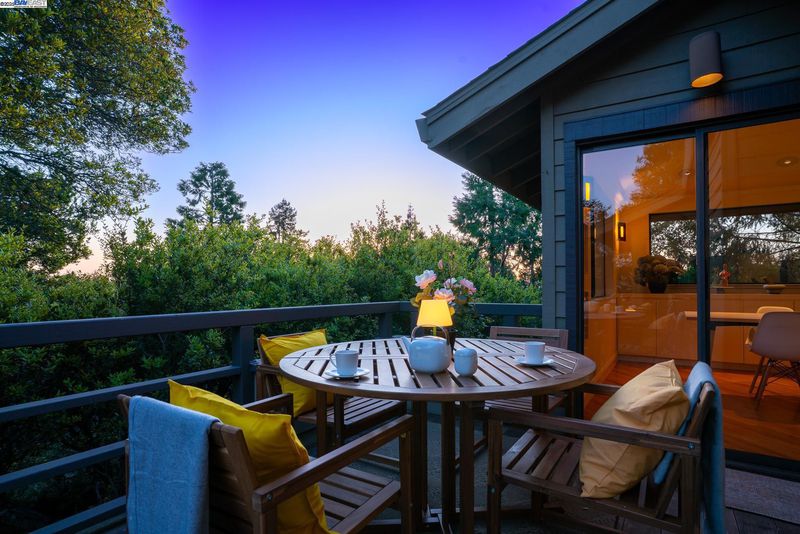
$1,850,000
2,991
SQ FT
$619
SQ/FT
351 El Toyonal
@ Camino Pablo - El Toyonal, Orinda
- 4 Bed
- 4.5 (4/1) Bath
- 2 Park
- 2,991 sqft
- Orinda
-

Private hillside retreat with panoramic Briones Reservoir views—trees partially obscure the view, but per City of Orinda, buyer may trim to enhance it. A private driveway leads to generous parking and turnaround space. This modern home offers privacy, sustainability, and flexibility with owned solar and Tesla Powerwalls. Per seller, PG&E bills average ~$15/month. The main-level primary suite boasts sweeping views, a spa-style bath, and walk-in closet. Bedrooms are thoughtfully spread across both levels—ideal for families, guests, or remote work. The great room features soaring ceilings, inlaid wood floors, and a view deck. The kitchen with Douglas fir cabinetry opens to a sunny dining area. The lower level includes a second living area, ensuite bedroom, wine/storage nook, and full bath. An upper-level suite opens to the yard. Located in top-rated Acalanes Union High School District (Miramonte High). Prior fire insurance ~$3,400/year (buyer to verify).
- Current Status
- New
- Original Price
- $1,850,000
- List Price
- $1,850,000
- On Market Date
- Aug 22, 2025
- Property Type
- Detached
- D/N/S
- El Toyonal
- Zip Code
- 94563
- MLS ID
- 41109033
- APN
- 2650900018
- Year Built
- 1988
- Stories in Building
- 2
- Possession
- Close Of Escrow
- Data Source
- MAXEBRDI
- Origin MLS System
- BAY EAST
Wagner Ranch Elementary School
Public K-5 Elementary
Students: 416 Distance: 0.8mi
Holden High School
Private 9-12 Secondary, Nonprofit
Students: 34 Distance: 1.1mi
Orinda Academy
Private 7-12 Secondary, Coed
Students: 90 Distance: 1.5mi
Sleepy Hollow Elementary School
Public K-5 Elementary
Students: 339 Distance: 1.7mi
Kaiser Elementary School
Public K-5 Elementary
Students: 268 Distance: 2.5mi
Bentley
Private K-8 Combined Elementary And Secondary, Nonprofit
Students: 700 Distance: 2.6mi
- Bed
- 4
- Bath
- 4.5 (4/1)
- Parking
- 2
- Attached, Int Access From Garage, Parking Spaces, Parking Lot, Garage Faces Front, Garage Door Opener
- SQ FT
- 2,991
- SQ FT Source
- Owner
- Lot SQ FT
- 14,000.0
- Lot Acres
- 0.32 Acres
- Pool Info
- None
- Kitchen
- Dishwasher, Gas Range, Microwave, Refrigerator, Dryer, Washer, Gas Water Heater, Breakfast Bar, Stone Counters, Eat-in Kitchen, Disposal, Gas Range/Cooktop, Skylight(s), Updated Kitchen
- Cooling
- Central Air
- Disclosures
- Nat Hazard Disclosure, Other - Call/See Agent
- Entry Level
- Exterior Details
- Back Yard, Front Yard, Garden/Play, Side Yard, Sprinklers Automatic
- Flooring
- Hardwood, Laminate, Tile, Carpet
- Foundation
- Fire Place
- Brick, Electric, Family Room, Gas Starter, Living Room, Raised Hearth, Wood Burning
- Heating
- Baseboard, Zoned
- Laundry
- Dryer, Washer, Inside, Upper Level
- Main Level
- 1 Bedroom, 1.5 Baths, Primary Bedrm Suite - 1, Laundry Facility, Other, Main Entry
- Possession
- Close Of Escrow
- Architectural Style
- Contemporary
- Construction Status
- Existing
- Additional Miscellaneous Features
- Back Yard, Front Yard, Garden/Play, Side Yard, Sprinklers Automatic
- Location
- Sloped Down, Other, Front Yard, Landscaped
- Roof
- Composition Shingles
- Water and Sewer
- Public
- Fee
- Unavailable
MLS and other Information regarding properties for sale as shown in Theo have been obtained from various sources such as sellers, public records, agents and other third parties. This information may relate to the condition of the property, permitted or unpermitted uses, zoning, square footage, lot size/acreage or other matters affecting value or desirability. Unless otherwise indicated in writing, neither brokers, agents nor Theo have verified, or will verify, such information. If any such information is important to buyer in determining whether to buy, the price to pay or intended use of the property, buyer is urged to conduct their own investigation with qualified professionals, satisfy themselves with respect to that information, and to rely solely on the results of that investigation.
School data provided by GreatSchools. School service boundaries are intended to be used as reference only. To verify enrollment eligibility for a property, contact the school directly.



