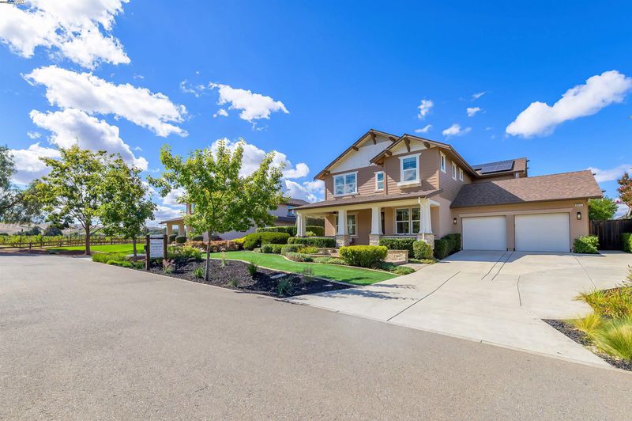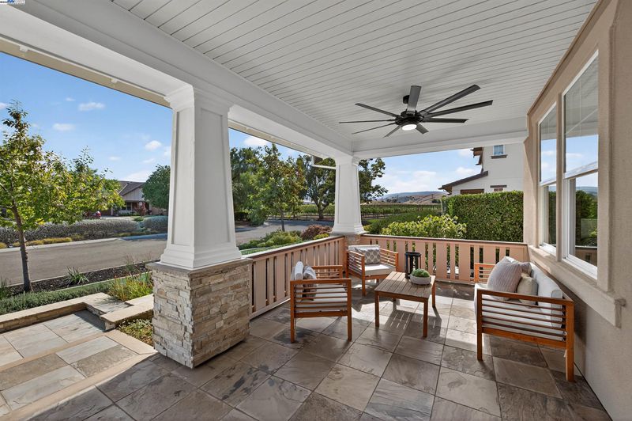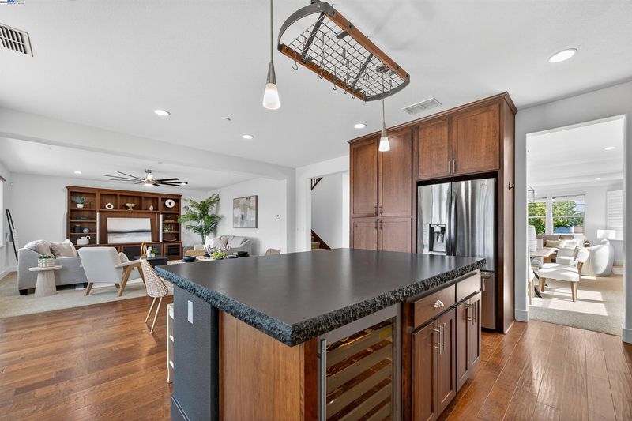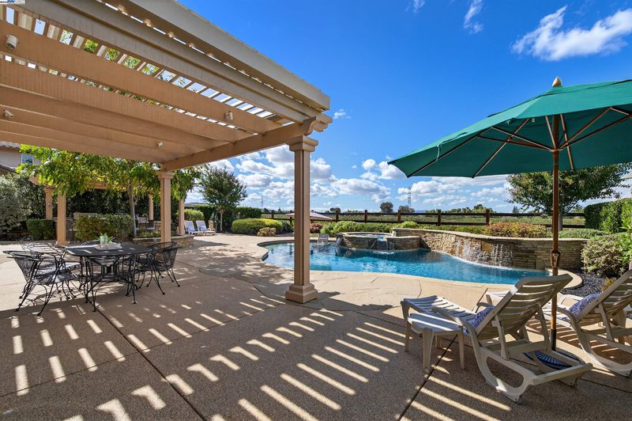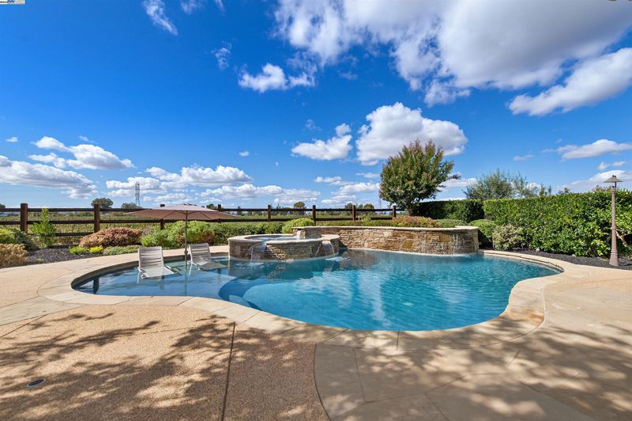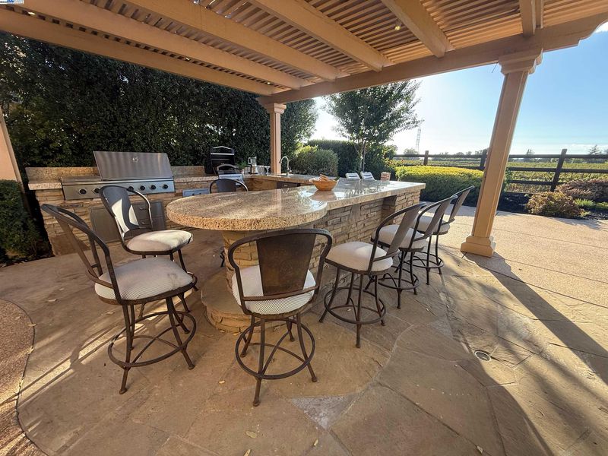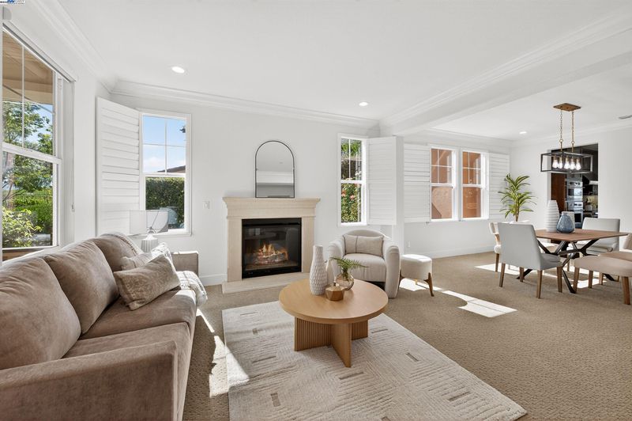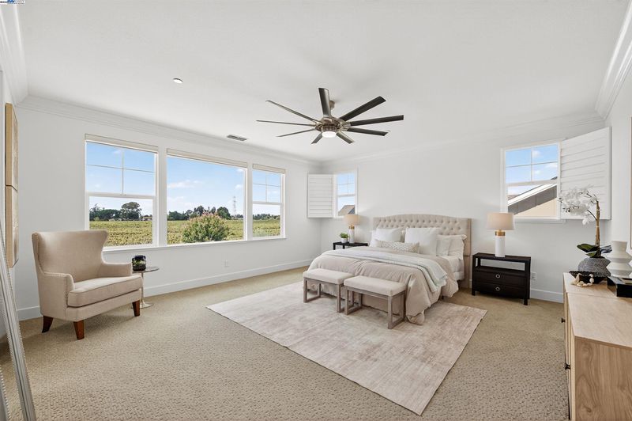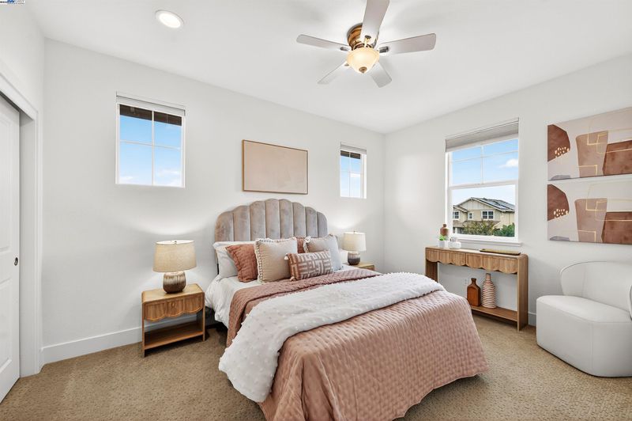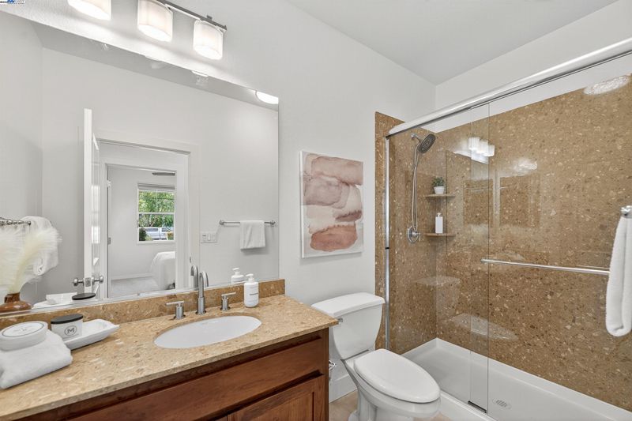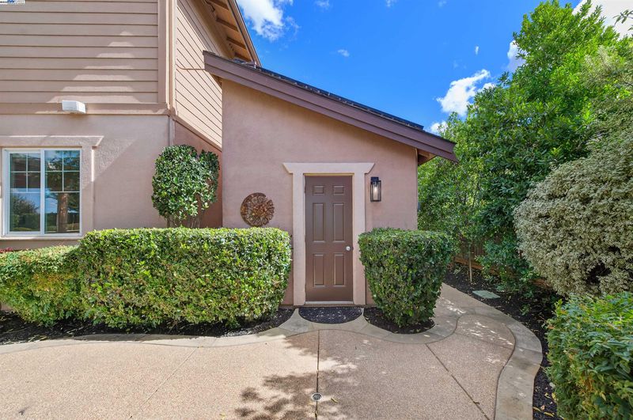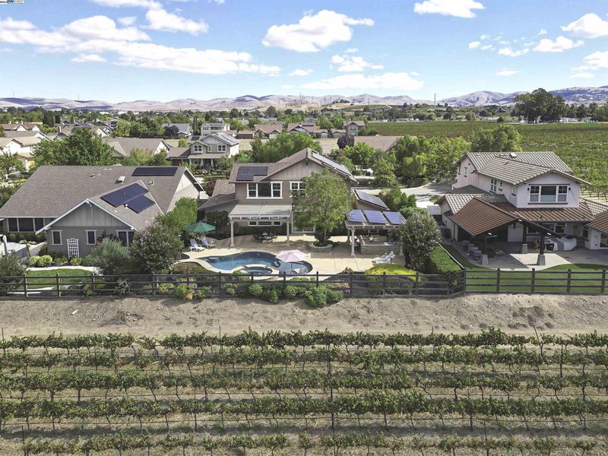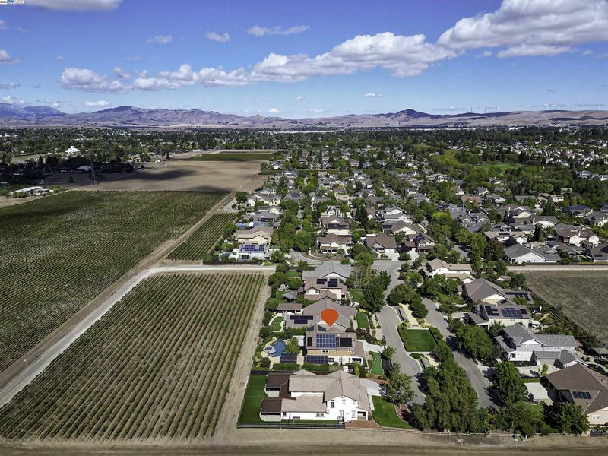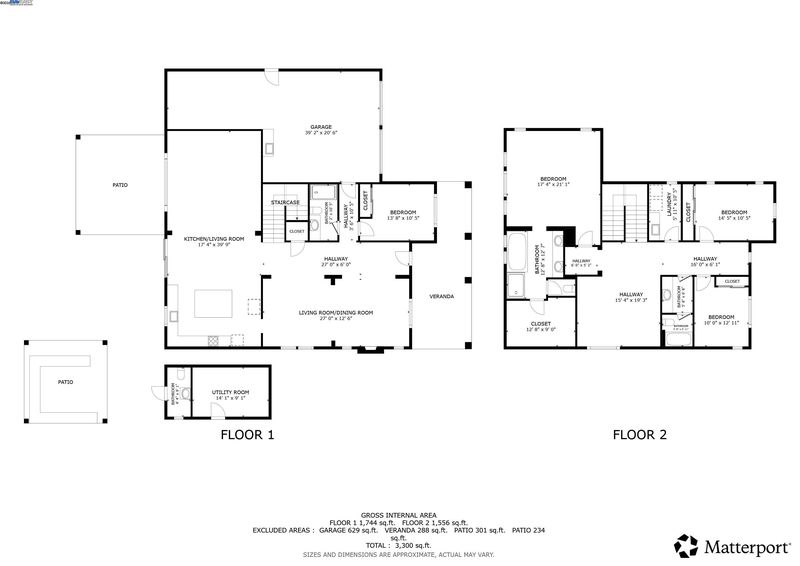
$2,099,000
3,359
SQ FT
$625
SQ/FT
2671 Mc Larren Ct
@ Cooper Cir - South Livermore, Livermore
- 5 Bed
- 3.5 (3/1) Bath
- 3 Park
- 3,359 sqft
- Livermore
-

-
Sat Oct 18, 1:00 pm - 4:00 pm
LOCATION, LOCATION, LOCATION! Don't miss this rare property with UNOBSTRUCTED 360° VINEYARD VIEWS. From the moment you step through the front door you’re greeted by sweeping panoramas of Livermore’s iconic wine country. This tech forward home features OWNED ELECTRIC solar with 2 Tesla Power walls, OWNED POOL SOLAR, and bluetooth enabled controls to irrigation, HVAC and security systems. The backyard is a private resort oasis, showcasing a lagoon-style pool & spa, and full outdoor kitchen complete with built-in BBQ, pizza oven, refrigerator, sink and large bar. You can sit back and relax under the motorized pergola and enjoy outdoor living at its finest with a fully permitted backyard bathroom, temp. controlled bonus room, and 498 sq ft of covered patio's. You will not want to miss the chef inspired kitchen with Wolf range, pot filler, wine fridge and oversized island with leathered finish. Functional floor plan with 1 BED & BATH DOWNSTAIRS, upstairs laundry, office area and oversized open loft or 5th bedroom.
-
Sun Oct 19, 1:00 pm - 4:00 pm
LOCATION, LOCATION, LOCATION! Don't miss this rare property with UNOBSTRUCTED 360° VINEYARD VIEWS. From the moment you step through the front door you’re greeted by sweeping panoramas of Livermore’s iconic wine country. This tech forward home features OWNED ELECTRIC solar with 2 Tesla Power walls, OWNED POOL SOLAR, and bluetooth enabled controls to irrigation, HVAC and security systems. The backyard is a private resort oasis, showcasing a lagoon-style pool & spa, and full outdoor kitchen complete with built-in BBQ, pizza oven, refrigerator, sink and large bar. You can sit back and relax under the motorized pergola and enjoy outdoor living at its finest with a fully permitted backyard bathroom, temp. controlled bonus room, and 498 sq ft of covered patio's. You will not want to miss the chef inspired kitchen with Wolf range, pot filler, wine fridge and oversized island with leathered finish. Functional floor plan with 1 BED & BATH DOWNSTAIRS, upstairs laundry, office area and oversized open loft or 5th bedroom.
LOCATION, LOCATION, LOCATION! Don't miss this rare property with UNOBSTRUCTED 360° VINEYARD VIEWS. From the moment you step through the front door you’re greeted by sweeping panoramas of Livermore’s iconic wine country. This tech forward home features OWNED ELECTRIC solar with 2 Tesla Power walls, OWNED POOL SOLAR, and wi-fi enabled controls to irrigation, HVAC and security systems. The backyard is a private resort oasis, showcasing a lagoon-style pool & spa, and full outdoor kitchen complete with built-in BBQ, pizza oven, refrigerator, sink and large bar. You can sit back and relax under the motorized pergola and enjoy outdoor living at its finest with a fully permitted backyard bathroom, temp. controlled bonus room, and 498 sq ft of covered patio's. You will not want to miss the chef inspired kitchen with Wolf range, pot filler, wine fridge and oversized island with leathered finish. Functional floor plan with 1 BED & BATH DOWNSTAIRS, upstairs laundry, office area and oversized open loft or 5th bedroom. Retreat to primary suite with expansive built-in closet cabinets and stunning views of vineyards and hills!! Garage is fully finished with epoxy floors, and abundant storage racks and tool cabinet. DO NOT MISS THIS ONE OF A KIND ONE OWNER HOME!!!
- Current Status
- New
- Original Price
- $2,099,000
- List Price
- $2,099,000
- On Market Date
- Oct 16, 2025
- Property Type
- Detached
- D/N/S
- South Livermore
- Zip Code
- 94550
- MLS ID
- 41114878
- APN
- 99A293249
- Year Built
- 2012
- Stories in Building
- 2
- Possession
- Close Of Escrow, Negotiable
- Data Source
- MAXEBRDI
- Origin MLS System
- BAY EAST
Vineyard Alternative School
Public 1-12 Alternative
Students: 136 Distance: 0.8mi
Livermore Adult
Public n/a Adult Education
Students: NA Distance: 0.8mi
Arroyo Seco Elementary School
Public K-5 Elementary
Students: 678 Distance: 1.0mi
Vine And Branches Christian Schools
Private 1-12 Coed
Students: 6 Distance: 1.1mi
Selah Christian School
Private K-12
Students: NA Distance: 1.2mi
Evan Anwyl
Private K-8 Elementary, Religious, Coed
Students: 152 Distance: 1.3mi
- Bed
- 5
- Bath
- 3.5 (3/1)
- Parking
- 3
- Attached, Garage Door Opener
- SQ FT
- 3,359
- SQ FT Source
- Owner
- Lot SQ FT
- 10,992.0
- Lot Acres
- 0.25 Acres
- Pool Info
- Gas Heat, In Ground, Pool Sweep, Solar Heat, Pool House, Pool/Spa Combo, Outdoor Pool
- Kitchen
- Dishwasher, Gas Range, Microwave, Oven, Refrigerator, Dryer, Washer, Gas Water Heater, Breakfast Bar, Stone Counters, Disposal, Gas Range/Cooktop, Kitchen Island, Oven Built-in, Pantry, Updated Kitchen
- Cooling
- Ceiling Fan(s), Central Air
- Disclosures
- Nat Hazard Disclosure, Disclosure Package Avail
- Entry Level
- Exterior Details
- Back Yard, Sprinklers Automatic, Landscape Back, Landscape Front, Private Entrance
- Flooring
- Laminate, Carpet
- Foundation
- Fire Place
- Gas Starter, Living Room
- Heating
- Zoned
- Laundry
- Laundry Room
- Upper Level
- 3 Bedrooms, 2 Baths, Laundry Facility, Loft
- Main Level
- 1 Bedroom, 1 Bath, Main Entry
- Views
- Hills, Panoramic, Valley, Vineyard
- Possession
- Close Of Escrow, Negotiable
- Architectural Style
- Contemporary
- Construction Status
- Existing
- Additional Miscellaneous Features
- Back Yard, Sprinklers Automatic, Landscape Back, Landscape Front, Private Entrance
- Location
- Court, Premium Lot, Vineyard, Landscaped, Private
- Roof
- Composition Shingles
- Water and Sewer
- Public
- Fee
- $112
MLS and other Information regarding properties for sale as shown in Theo have been obtained from various sources such as sellers, public records, agents and other third parties. This information may relate to the condition of the property, permitted or unpermitted uses, zoning, square footage, lot size/acreage or other matters affecting value or desirability. Unless otherwise indicated in writing, neither brokers, agents nor Theo have verified, or will verify, such information. If any such information is important to buyer in determining whether to buy, the price to pay or intended use of the property, buyer is urged to conduct their own investigation with qualified professionals, satisfy themselves with respect to that information, and to rely solely on the results of that investigation.
School data provided by GreatSchools. School service boundaries are intended to be used as reference only. To verify enrollment eligibility for a property, contact the school directly.
