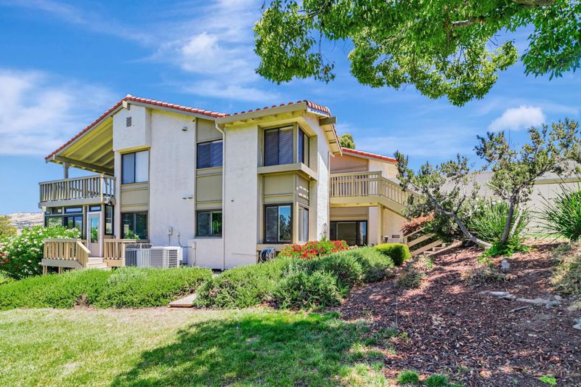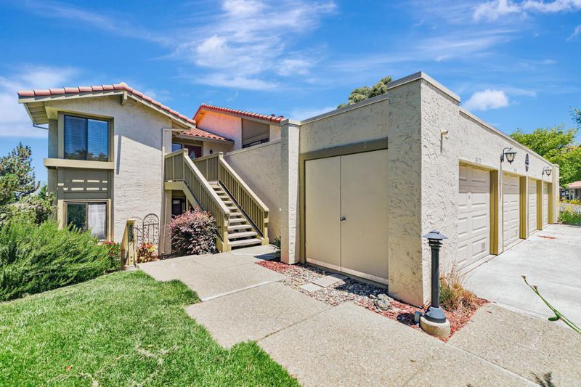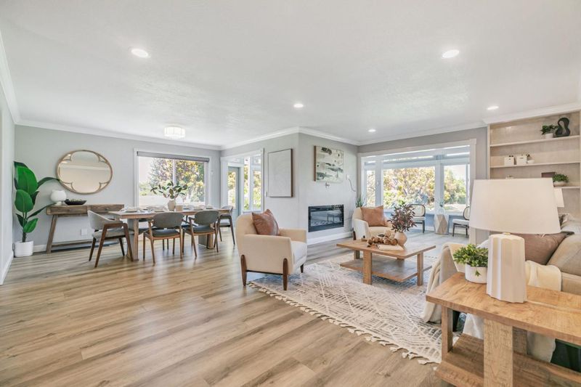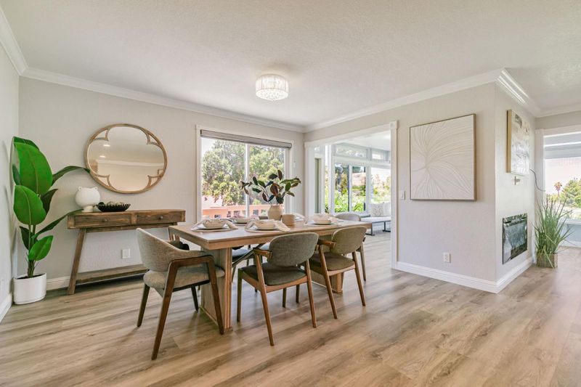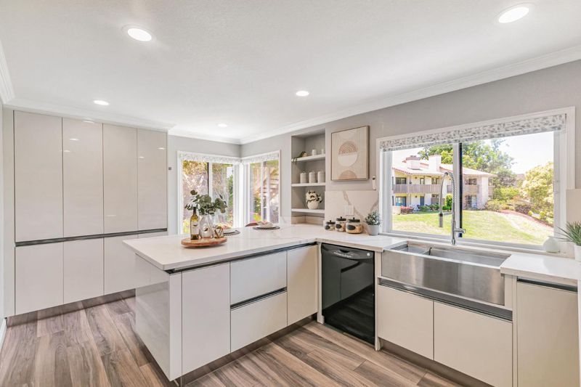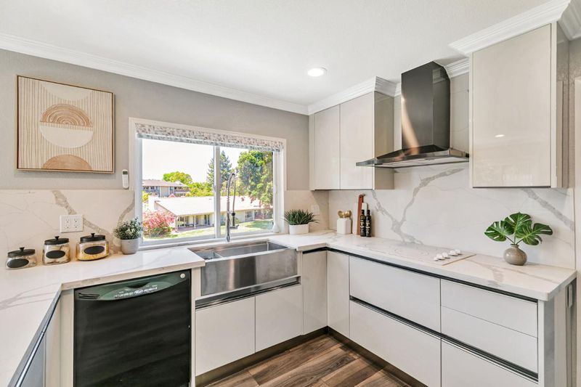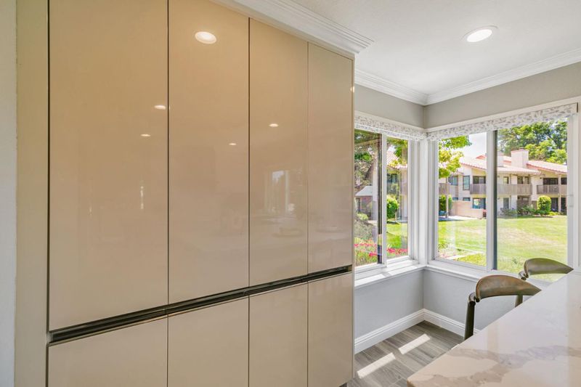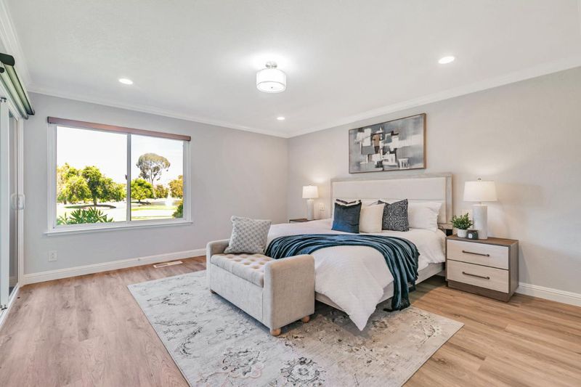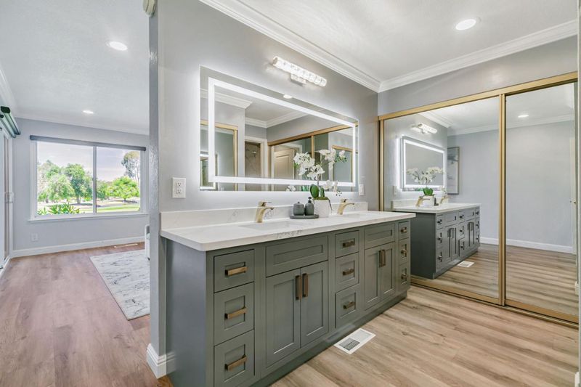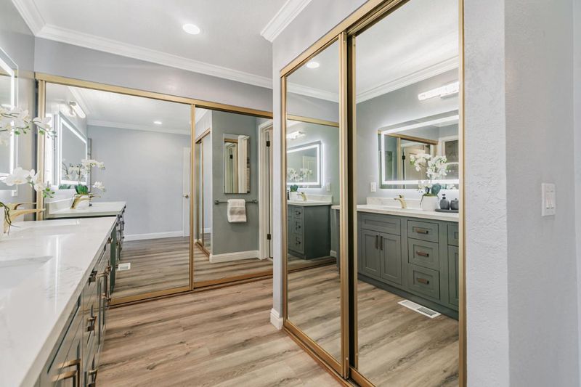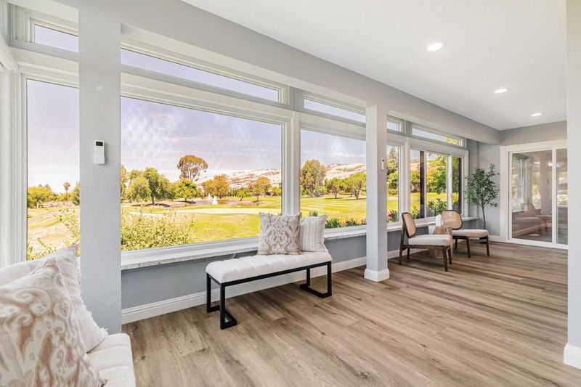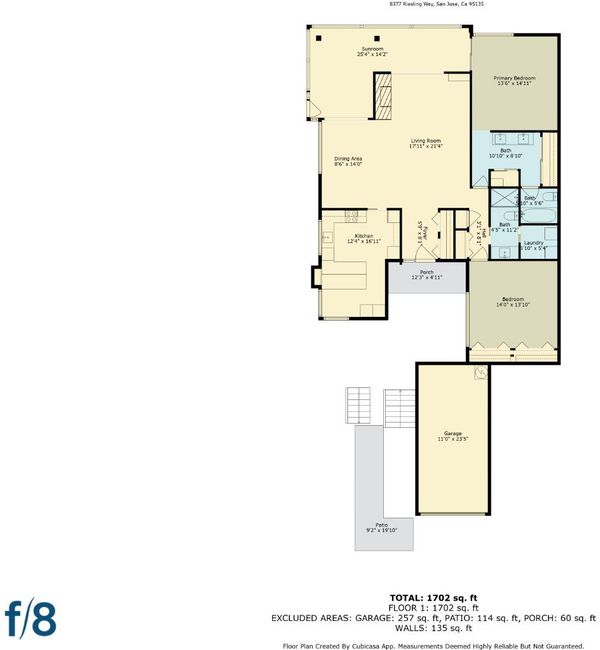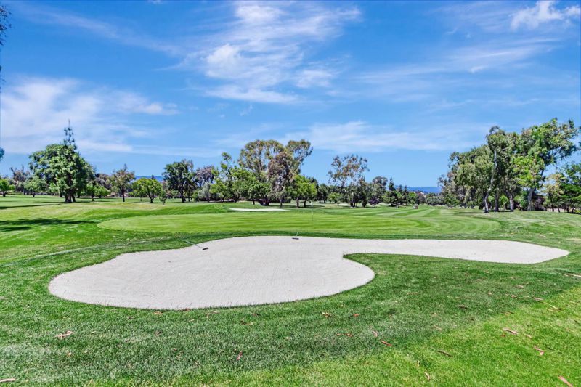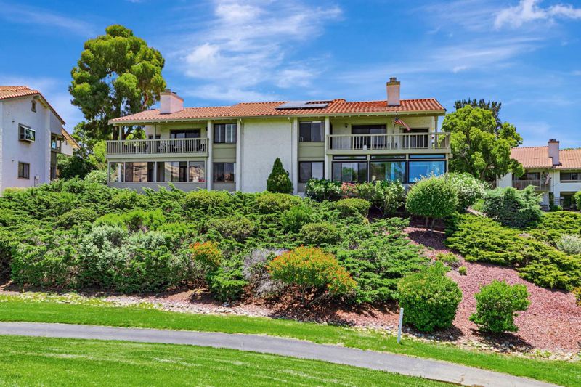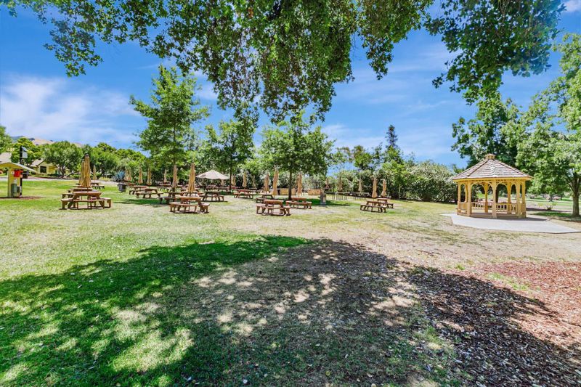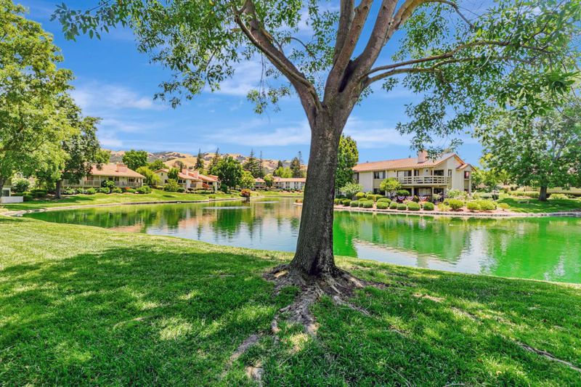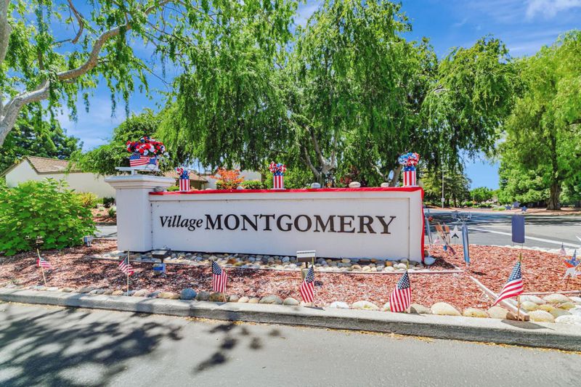
$898,888
1,700
SQ FT
$529
SQ/FT
8377 Riesling Way
@ Montgomery - 3 - Evergreen, San Jose
- 2 Bed
- 2 Bath
- 2 Park
- 1,700 sqft
- SAN JOSE
-

Beautifully Remodeled and Expanded Property with Prime Location!!! Overlooking the 16th Green with Sweeping Views of Lake, 16th and 17th Fairway and Evergreen Hillside. Welcome to this Incredible Home Llocated in the Vibrant Villages Golf and Country Club of San Jose. A 55+ Community with 70+ Clubs and Organizations that Offer Residents a Catalog of Activities to Choose From. This Spacious, Fully Remodeled, 1,700 sq ft Layout Is a End Unit with Lots of Windows! Full of Natural Light. Featuring Two bedrooms and Two Fully Remodeled Bathrooms along with a 200+ Sq. Ft. Bonus Room over looking the 16th Green!!! The Kitchen is Well-Appointed with Modern Amenities, including New Stainless Steel Appliances, Large Island, Custom Cabinetry with Lots of Storage, Extra Large Stainless Steel Farmhouse Kitchen Sink.Enjoy Dining Options from a Cozy Breakfast nook to a Formal Dining Area Overlooking the Golf Course and Spacious Greenbelt. Large Living Room Features Recessed Lighting and New Modern Energy Efficient Fireplace. The Bonus Room is Wall to Wall Glass with Built in Remote Controlled Shades. Truly an One of a Kind Property and Setting.
- Days on Market
- 0 days
- Current Status
- Active
- Original Price
- $898,888
- List Price
- $898,888
- On Market Date
- Jun 28, 2025
- Property Type
- Condominium
- Area
- 3 - Evergreen
- Zip Code
- 95135
- MLS ID
- ML82012809
- APN
- 665-46-044
- Year Built
- 1978
- Stories in Building
- 1
- Possession
- COE
- Data Source
- MLSL
- Origin MLS System
- MLSListings, Inc.
Silver Oak Elementary School
Public K-6 Elementary
Students: 607 Distance: 1.2mi
Laurelwood Elementary School
Public K-6 Elementary
Students: 316 Distance: 2.0mi
Tom Matsumoto Elementary School
Public K-6 Elementary
Students: 657 Distance: 2.1mi
Chaboya Middle School
Public 7-8 Middle
Students: 1094 Distance: 2.2mi
James Franklin Smith Elementary School
Public K-6 Elementary
Students: 642 Distance: 2.2mi
Evergreen Montessori School
Private n/a Montessori, Elementary, Coed
Students: 110 Distance: 2.3mi
- Bed
- 2
- Bath
- 2
- Shower and Tub, Stall Shower, Tub
- Parking
- 2
- Assigned Spaces, Detached Garage
- SQ FT
- 1,700
- SQ FT Source
- Unavailable
- Pool Info
- Community Facility
- Kitchen
- Dishwasher, Garbage Disposal, Microwave, Oven - Built-In, Oven - Electric
- Cooling
- Central AC
- Dining Room
- Breakfast Bar, Breakfast Nook, Formal Dining Room
- Disclosures
- NHDS Report
- Family Room
- No Family Room
- Flooring
- Tile, Vinyl / Linoleum
- Foundation
- Concrete Slab, Crawl Space
- Fire Place
- Insert, Living Room, Other
- Heating
- Central Forced Air - Gas
- Laundry
- Dryer, Washer
- Views
- Garden / Greenbelt, Golf Course, Hills, Neighborhood, Water
- Possession
- COE
- * Fee
- $1,400
- Name
- The Villages Golf and Country Club
- *Fee includes
- Cable / Dish, Common Area Electricity, Common Area Gas, Exterior Painting, Garbage, Insurance, Insurance - Common Area, Insurance - Homeowners, Insurance - Structure, Landscaping / Gardening, Maintenance - Common Area, Maintenance - Exterior, Organized Activities, Pool, Spa, or Tennis, Roof, Security Service, and Water / Sewer
MLS and other Information regarding properties for sale as shown in Theo have been obtained from various sources such as sellers, public records, agents and other third parties. This information may relate to the condition of the property, permitted or unpermitted uses, zoning, square footage, lot size/acreage or other matters affecting value or desirability. Unless otherwise indicated in writing, neither brokers, agents nor Theo have verified, or will verify, such information. If any such information is important to buyer in determining whether to buy, the price to pay or intended use of the property, buyer is urged to conduct their own investigation with qualified professionals, satisfy themselves with respect to that information, and to rely solely on the results of that investigation.
School data provided by GreatSchools. School service boundaries are intended to be used as reference only. To verify enrollment eligibility for a property, contact the school directly.
