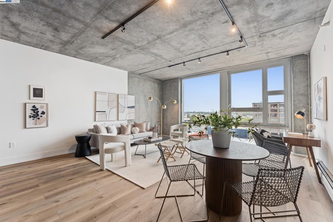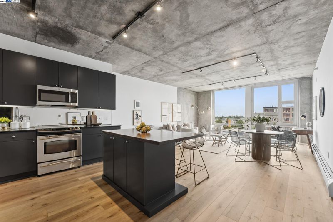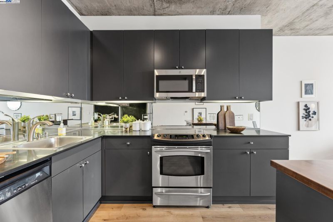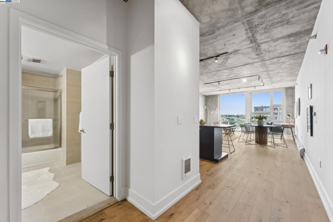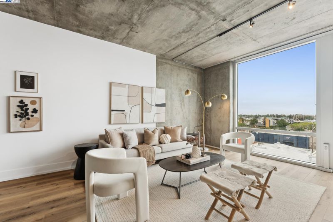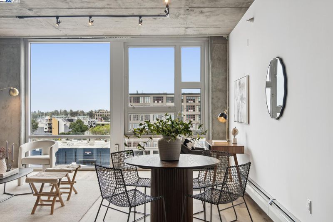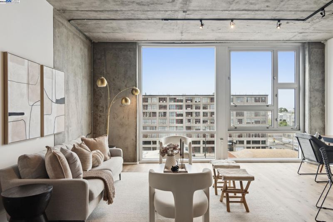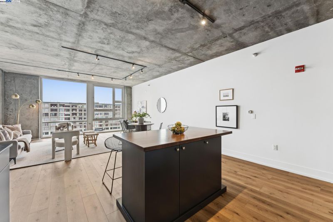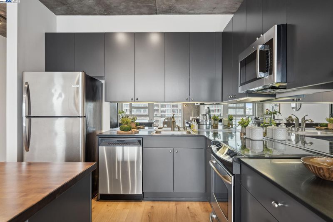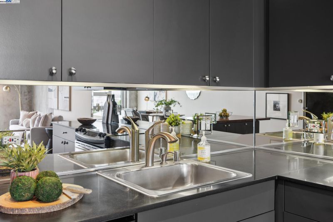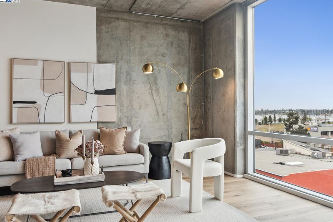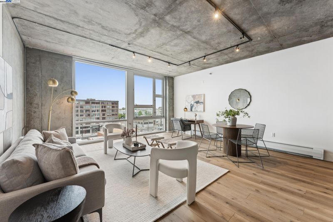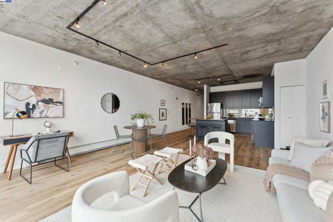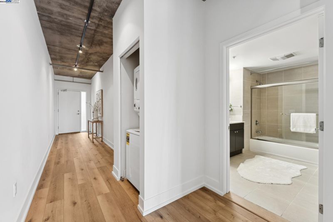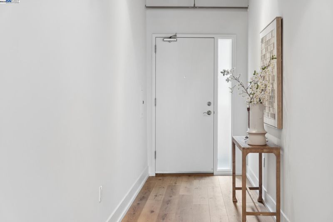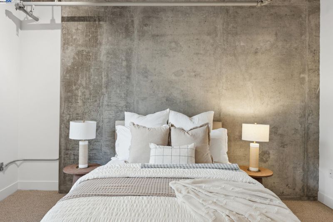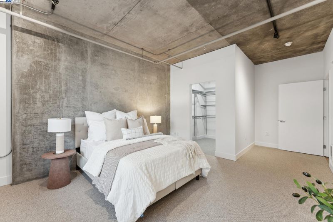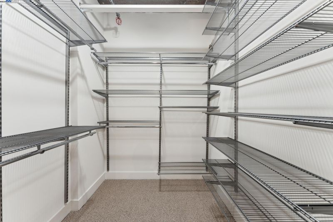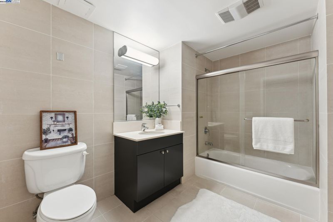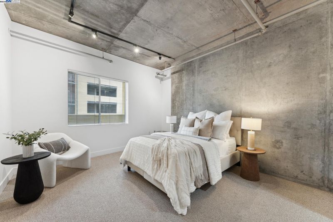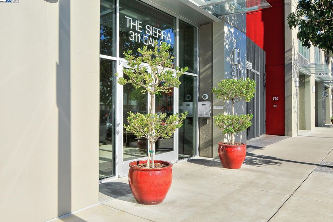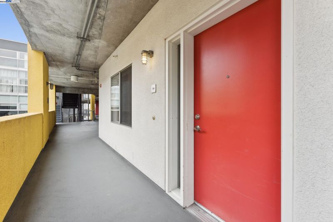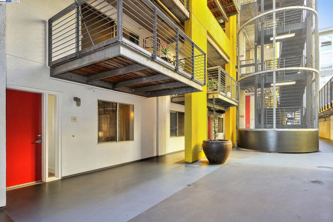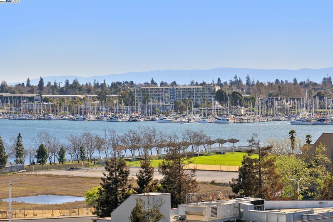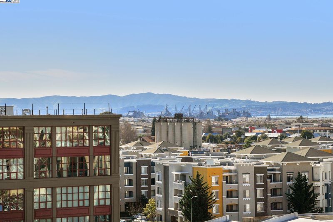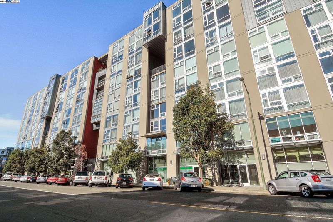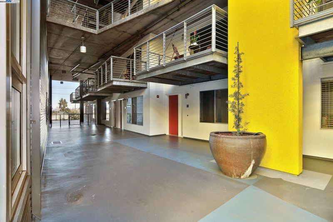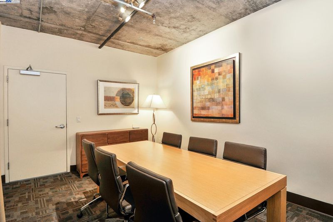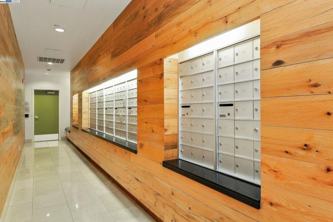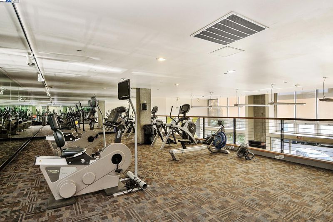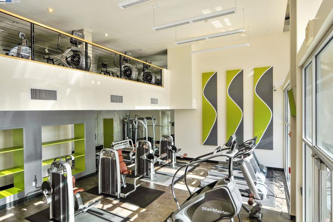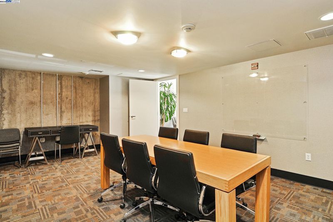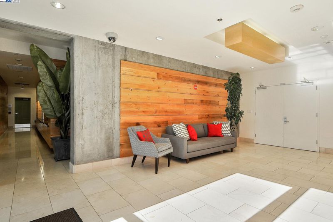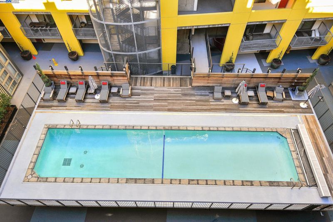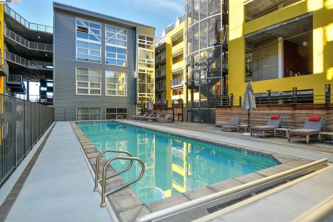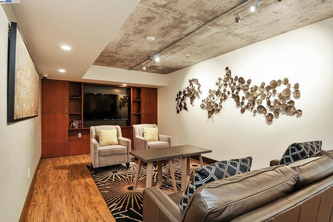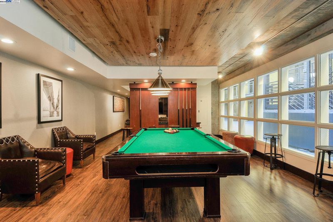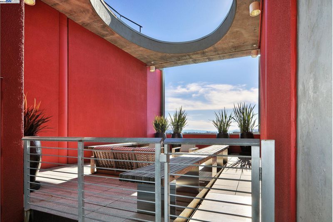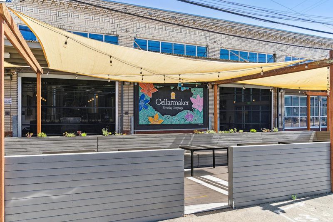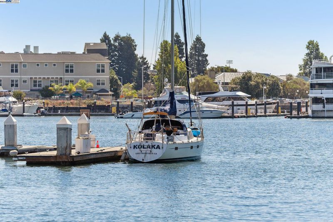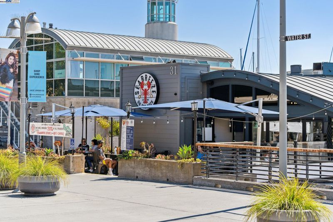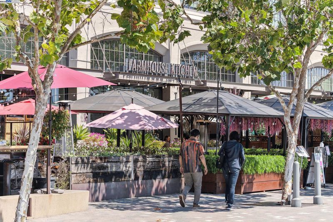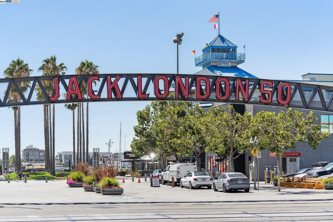
$429,000
1,062
SQ FT
$404
SQ/FT
311 Oak St, #729
@ 3rd - Jack London, Oakland
- 1 Bed
- 1 Bath
- 1 Park
- 1,062 sqft
- Oakland
-

-
Sun Aug 17, 12:00 pm - 2:00 pm
Perfectly urbane and stylish chic, this open and inviting loft-like property is sunny and bright with large volume and amazingly functional. Single level condo with sunny southern exposure!
Perfectly urbane and stylish chic, this open and inviting loft-like property is sunny and bright with large volume and amazingly functional. Head straight for the kitchen where a large island will inspire entertainment. Glimpse at the sailboats in the distance through floor to ceiling windows, and soak in the sun while enjoying the spacious cooking, living, and dining area. Rare very large bedroom flat has a generous walk-in closet and plenty of wall space for dressers or desk. The finishes are lovely with brand new carpet and beautiful new wood grain floors contrasting the cool concrete ceilings and posts. The Sierra community will enrich your lifestyle with 24/7, spacious fitness center, lap pool, sauna, media room with conference space and billiards, and even a convenient deli on site. It’s a perfect place to live in the ultimate Oakland location. Enjoy the restaurants, breweries, retail and entertainment right outside your door. Travel so easily with BART, SF Ferry, and Amtrak a very short walk away and easy highway access.
- Current Status
- New
- Original Price
- $429,000
- List Price
- $429,000
- On Market Date
- Aug 13, 2025
- Property Type
- Condominium
- D/N/S
- Jack London
- Zip Code
- 94607
- MLS ID
- 41108040
- APN
- 1444429
- Year Built
- 2003
- Stories in Building
- 1
- Possession
- Close Of Escrow
- Data Source
- MAXEBRDI
- Origin MLS System
- BAY EAST
Gateway To College at Laney College School
Public 9-12
Students: 78 Distance: 0.3mi
Lincoln Elementary School
Public K-5 Elementary
Students: 750 Distance: 0.4mi
American Indian Public Charter School
Charter 6-8 Combined Elementary And Secondary, Coed
Students: 161 Distance: 0.4mi
American Indian Public Charter School Ii
Charter K-8 Elementary
Students: 794 Distance: 0.5mi
Lamb-O Academy
Private 4-12 Religious, Coed
Students: 12 Distance: 0.5mi
Metwest High School
Public 9-12 Secondary
Students: 160 Distance: 0.5mi
- Bed
- 1
- Bath
- 1
- Parking
- 1
- Attached, Garage, Parking Spaces, Space Per Unit - 1, Garage Door Opener
- SQ FT
- 1,062
- SQ FT Source
- Public Records
- Pool Info
- Gunite, Community
- Kitchen
- Dishwasher, Electric Range, Microwave, Free-Standing Range, Refrigerator, Dryer, Washer, 220 Volt Outlet, Counter - Solid Surface, Stone Counters, Electric Range/Cooktop, Disposal, Kitchen Island, Pantry, Range/Oven Free Standing
- Cooling
- None
- Disclosures
- Architectural Apprl Req, Building Restrictions, Nat Hazard Disclosure, Hospital Nearby, Hotel/Motel Nearby, Shopping Cntr Nearby, Restaurant Nearby, Disclosure Package Avail, Disclosure Statement
- Entry Level
- 7
- Exterior Details
- Unit Faces Street, No Yard
- Flooring
- Engineered Wood
- Foundation
- Fire Place
- None
- Heating
- Baseboard
- Laundry
- Laundry Closet
- Main Level
- Other
- Possession
- Close Of Escrow
- Architectural Style
- Contemporary
- Construction Status
- Existing
- Additional Miscellaneous Features
- Unit Faces Street, No Yard
- Location
- Zero Lot Line
- Roof
- Rolled/Hot Mop
- Water and Sewer
- Public
- Fee
- $897
MLS and other Information regarding properties for sale as shown in Theo have been obtained from various sources such as sellers, public records, agents and other third parties. This information may relate to the condition of the property, permitted or unpermitted uses, zoning, square footage, lot size/acreage or other matters affecting value or desirability. Unless otherwise indicated in writing, neither brokers, agents nor Theo have verified, or will verify, such information. If any such information is important to buyer in determining whether to buy, the price to pay or intended use of the property, buyer is urged to conduct their own investigation with qualified professionals, satisfy themselves with respect to that information, and to rely solely on the results of that investigation.
School data provided by GreatSchools. School service boundaries are intended to be used as reference only. To verify enrollment eligibility for a property, contact the school directly.
