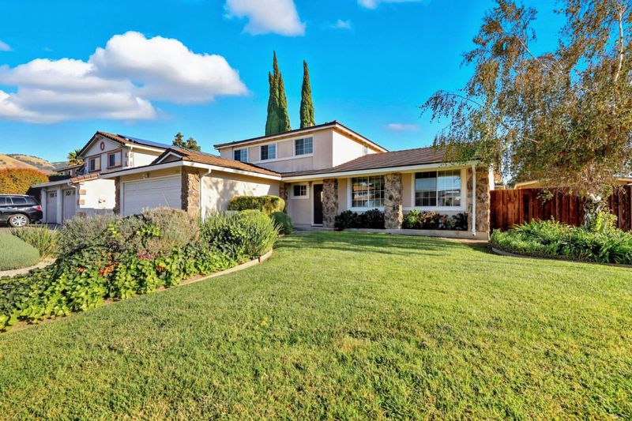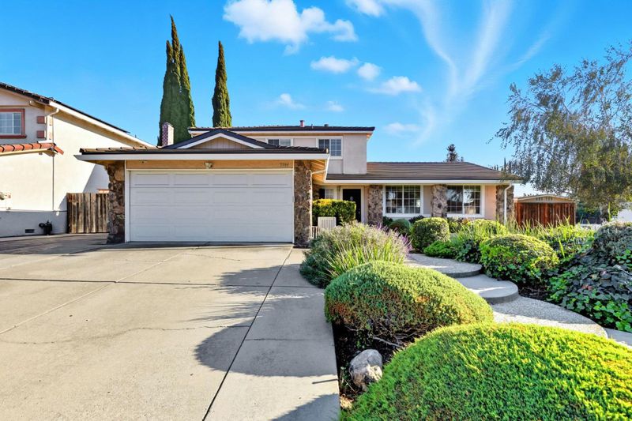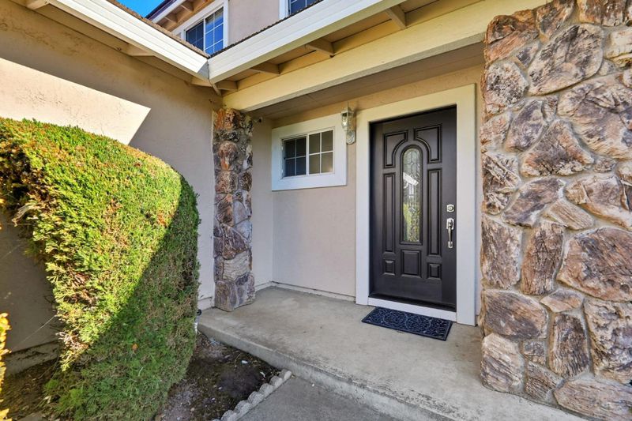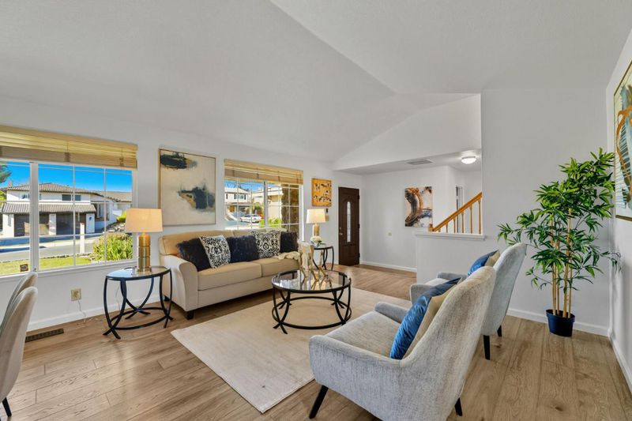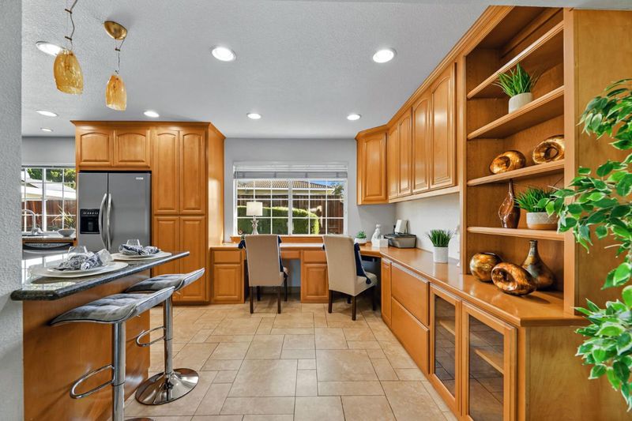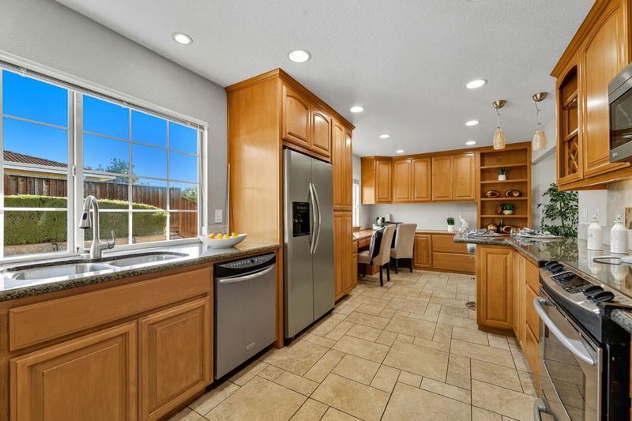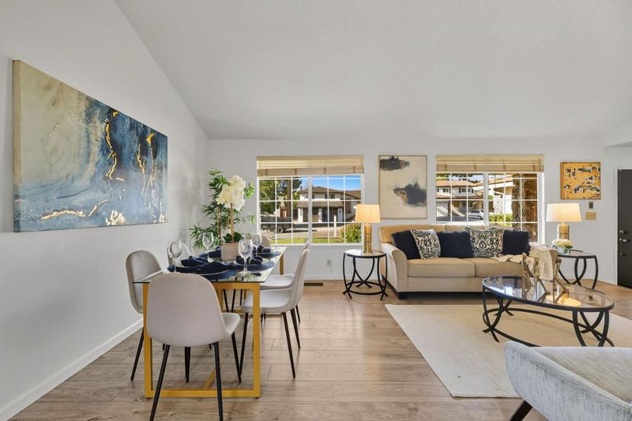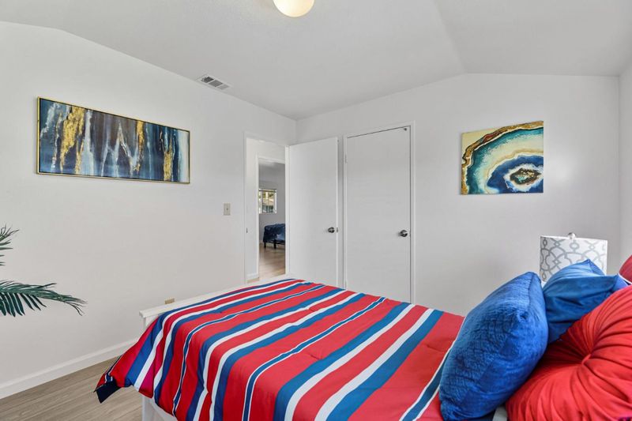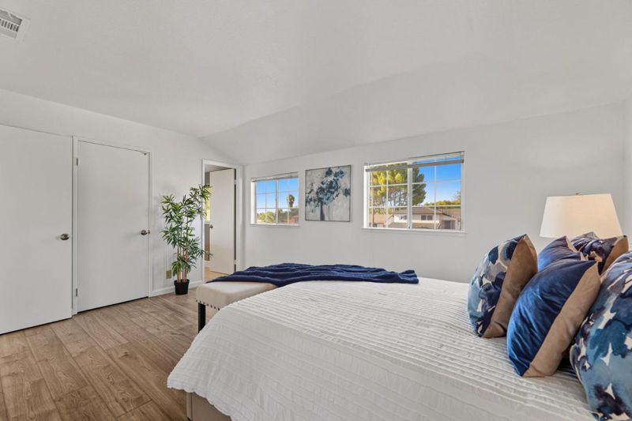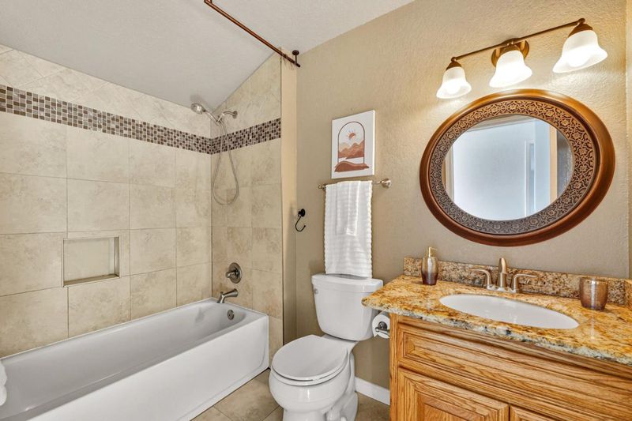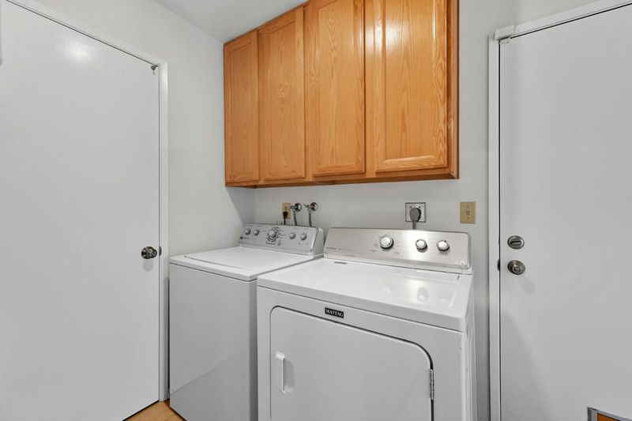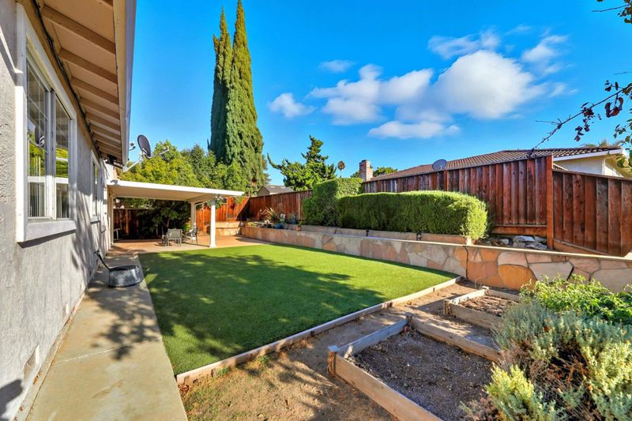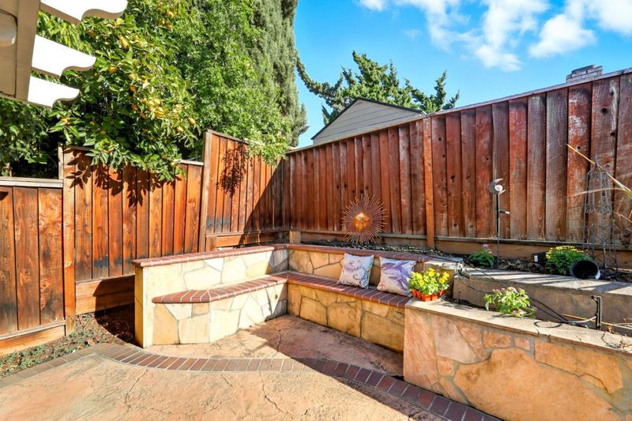
$1,720,000
1,950
SQ FT
$882
SQ/FT
3344 Quesada Drive
@ Brackett Avenue - 3 - Evergreen, San Jose
- 4 Bed
- 3 (2/1) Bath
- 2 Park
- 1,950 sqft
- SAN JOSE
-

Welcome to this elegant 4-bedroom, 2.5-bath residence in the heart of Evergreen, San Jose, a home that combines timeless design with modern comfort. Spanning approximately 1,950 sq ft of refined living space on a generous 6,900 sq ft homesite, this property offers a gracious layout ideal for both sophisticated entertaining and relaxed family living. The formal living room greets you with sun-filled windows framing neighborhood views and flows seamlessly into the large kitchen. Rich wood cabinetry with lots of storage, granite counters, and a full suite of appliances create the perfect setting for sharing memorable meals. A thoughtfully designed built-in workspace overlooking the backyard adds style and versatility. Entertain or unwind in the spacious family room, where a cozy fireplace and adjoining dining area set the stage for warm gatherings. Durable laminate and tile flooring throughout combine style with practicality, while central heating and air conditioning ensure year-round comfort. An indoor laundry room enhances the homes convenience. Freshly painted inside, this home is move-in ready! Positioned within the highly regarded Evergreen School District and close to light-rail, Capital Expressway, shopping, and local places of worship, you will love living here!
- Days on Market
- 3 days
- Current Status
- Active
- Original Price
- $1,720,000
- List Price
- $1,720,000
- On Market Date
- Oct 10, 2025
- Property Type
- Single Family Home
- Area
- 3 - Evergreen
- Zip Code
- 95148
- MLS ID
- ML82023911
- APN
- 652-31-101
- Year Built
- 1979
- Stories in Building
- 2
- Possession
- COE
- Data Source
- MLSL
- Origin MLS System
- MLSListings, Inc.
Norwood Creek Elementary School
Public K-6 Elementary
Students: 625 Distance: 0.3mi
Cedar Grove Elementary School
Public K-6 Elementary
Students: 590 Distance: 0.3mi
Valle Vista Elementary School
Public K-5 Elementary
Students: 349 Distance: 0.5mi
Quimby Oak Middle School
Public 7-8 Middle
Students: 980 Distance: 0.5mi
East Valley Christian School
Private K-11 Elementary, Religious, Coed
Students: NA Distance: 0.7mi
Evergreen Valley High School
Public 9-12 Secondary, Coed
Students: 2961 Distance: 0.7mi
- Bed
- 4
- Bath
- 3 (2/1)
- Primary - Stall Shower(s), Shower over Tub - 1
- Parking
- 2
- Attached Garage
- SQ FT
- 1,950
- SQ FT Source
- Unavailable
- Lot SQ FT
- 6,900.0
- Lot Acres
- 0.158402 Acres
- Pool Info
- None
- Kitchen
- Cooktop - Electric, Countertop - Granite, Dishwasher, Garbage Disposal, Microwave, Oven Range - Electric
- Cooling
- Central AC
- Dining Room
- Dining Area in Family Room
- Disclosures
- Natural Hazard Disclosure
- Family Room
- Separate Family Room
- Flooring
- Laminate, Tile
- Foundation
- Concrete Perimeter and Slab
- Fire Place
- Family Room
- Heating
- Central Forced Air
- Laundry
- Inside
- Views
- Neighborhood
- Possession
- COE
- Fee
- Unavailable
MLS and other Information regarding properties for sale as shown in Theo have been obtained from various sources such as sellers, public records, agents and other third parties. This information may relate to the condition of the property, permitted or unpermitted uses, zoning, square footage, lot size/acreage or other matters affecting value or desirability. Unless otherwise indicated in writing, neither brokers, agents nor Theo have verified, or will verify, such information. If any such information is important to buyer in determining whether to buy, the price to pay or intended use of the property, buyer is urged to conduct their own investigation with qualified professionals, satisfy themselves with respect to that information, and to rely solely on the results of that investigation.
School data provided by GreatSchools. School service boundaries are intended to be used as reference only. To verify enrollment eligibility for a property, contact the school directly.
