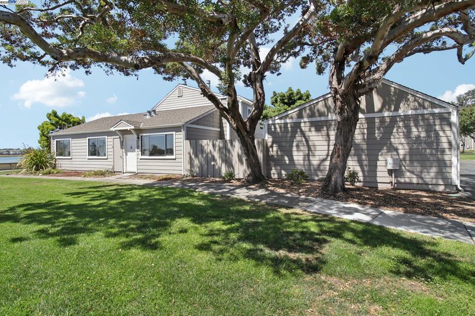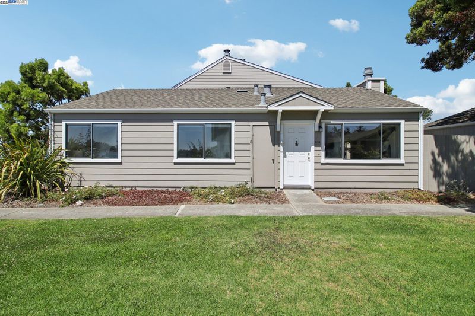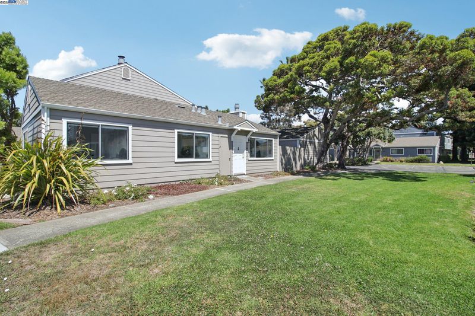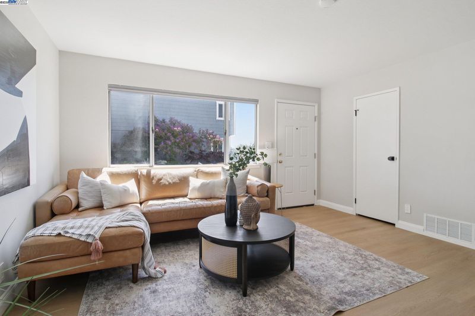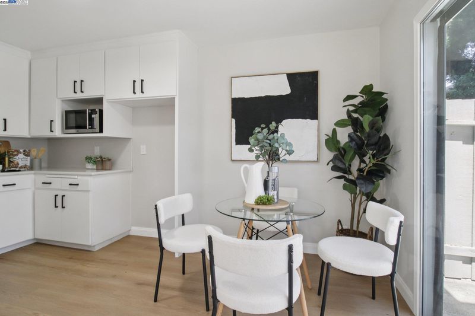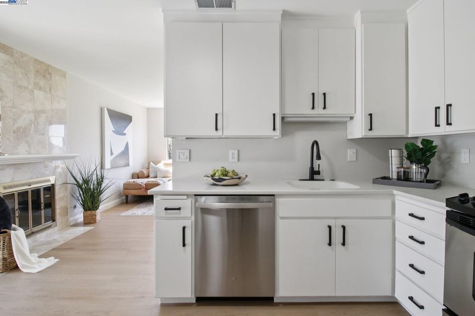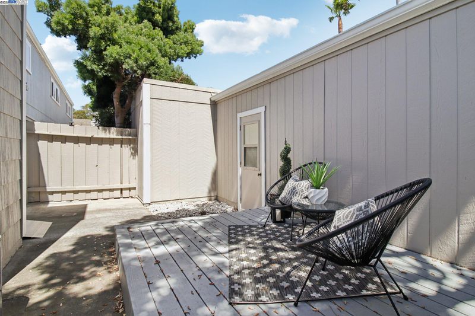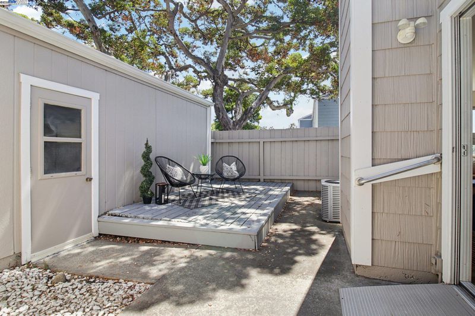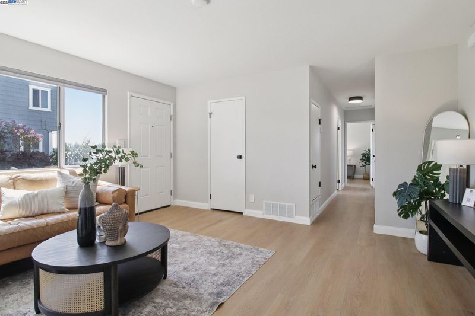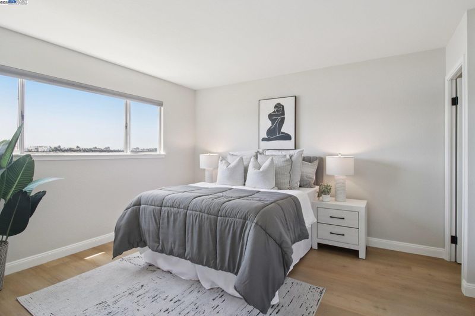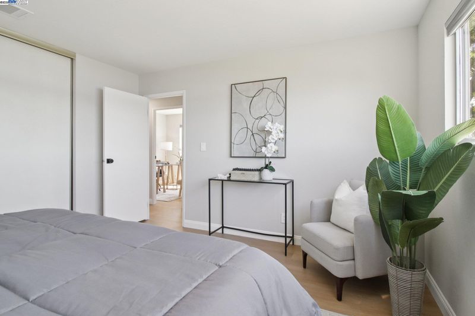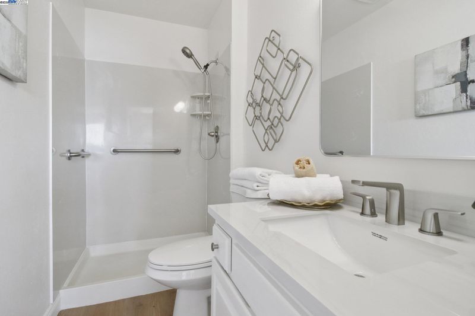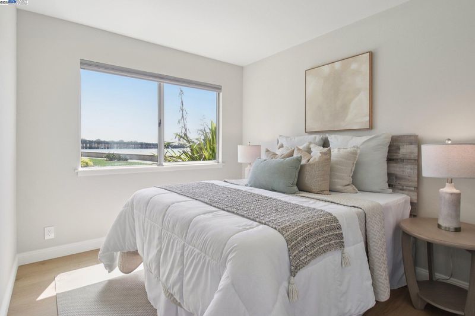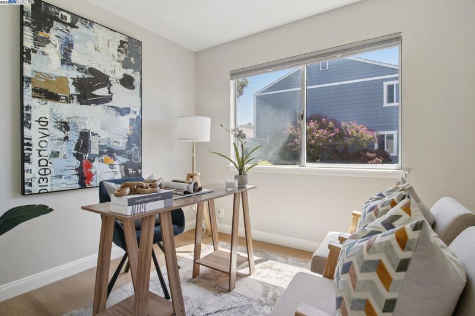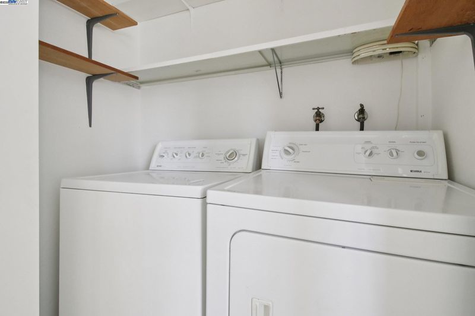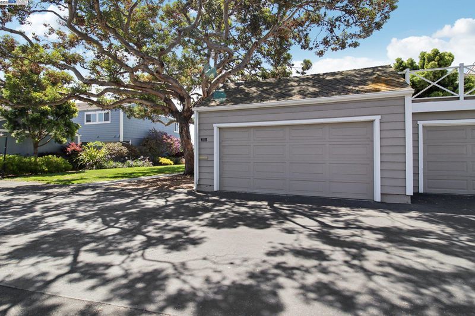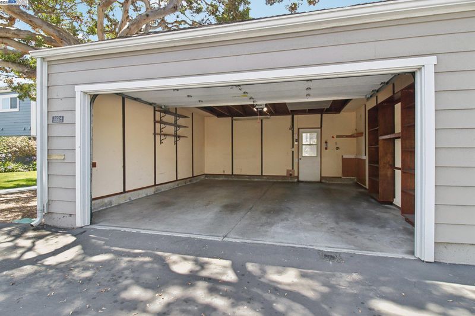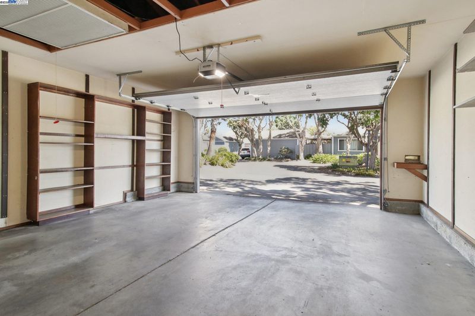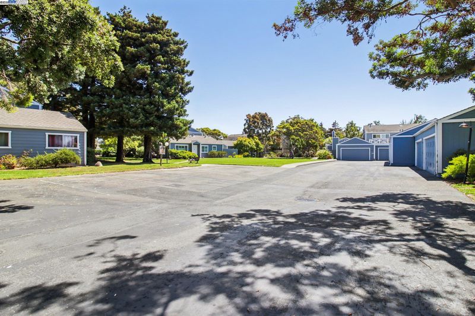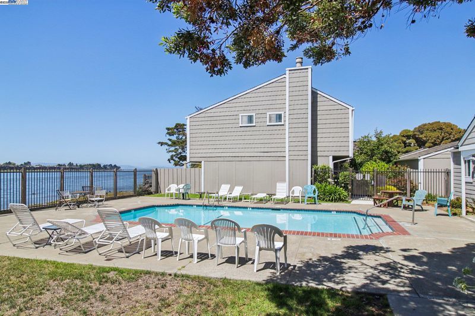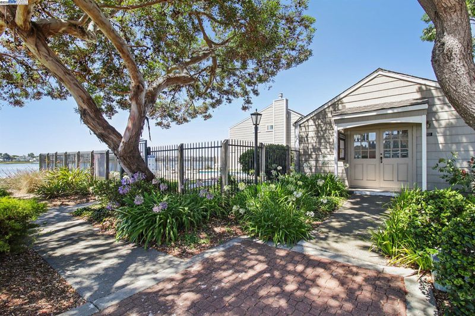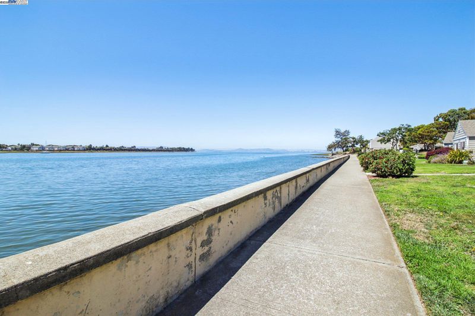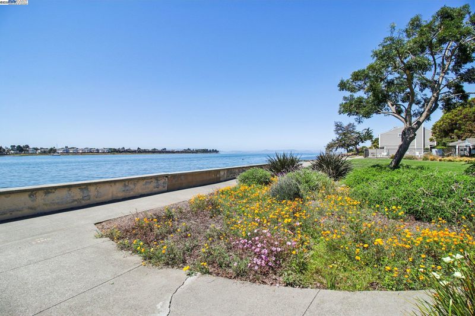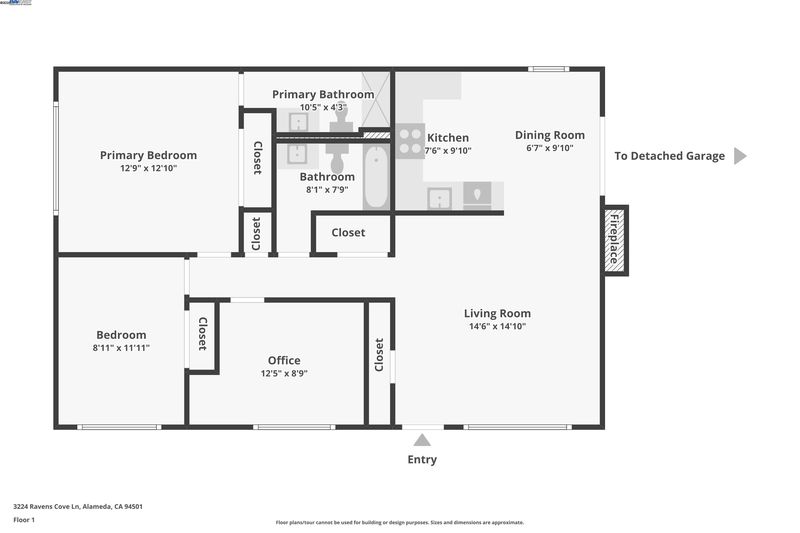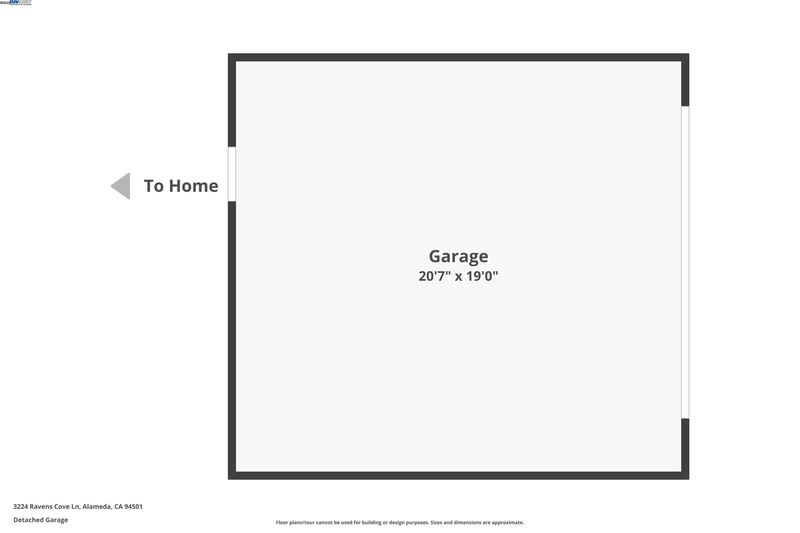
$899,000
1,040
SQ FT
$864
SQ/FT
3224 Ravens Cove Ln
@ Bay View Dr - East End, Alameda
- 3 Bed
- 2 Bath
- 1 Park
- 1,040 sqft
- Alameda
-

-
Sat Aug 16, 2:00 pm - 4:00 pm
Beautifully updated single-level 3BD/2BA townhome in Alameda’s East End/South Shore neighborhood. This 1,040 sq ft home features a freshly painted interior, brand-new luxury vinyl flooring, and an open, light-filled layout with peaceful greenbelt and water views from nearly every room.
-
Sun Aug 17, 2:00 pm - 4:00 pm
Beautifully updated single-level 3BD/2BA townhome in Alameda’s East End/South Shore neighborhood. This 1,040 sq ft home features a freshly painted interior, brand-new luxury vinyl flooring, and an open, light-filled layout with peaceful greenbelt and water views from nearly every room.
Open 8/16 Sat 2-4pm & 8/17 Sun 2-4pm. First time on market. Beautifully updated single-level 3BD/2BA townhome in Alameda’s East End/South Shore neighborhood. This 1,040 sq ft home features a freshly painted interior, brand-new luxury vinyl flooring, and an open, light-filled layout with peaceful greenbelt and water views from nearly every room. The kitchen includes Corian countertops and plenty of storage, while both bathrooms are upgraded with quartz countertops. Enjoy your own private patio, a spacious 2-car garage, and direct access to a scenic waterfront trail leading to Robert W. Crown Memorial State Beach. The Ravens Cove community offers a pool and clubhouse. Conveniently located next to South Shore Center, and close to shopping, schools, public transit, ferries, and tech shuttles to SF, Oakland, and Silicon Valley. A rare blend of comfort, convenience, and coastal living in one of Alameda’s most desirable areas.
- Current Status
- New
- Original Price
- $899,000
- List Price
- $899,000
- On Market Date
- Aug 15, 2025
- Property Type
- Townhouse
- D/N/S
- East End
- Zip Code
- 94501
- MLS ID
- 41108317
- APN
- 7495544
- Year Built
- 1972
- Stories in Building
- 1
- Possession
- Close Of Escrow
- Data Source
- MAXEBRDI
- Origin MLS System
- BAY EAST
Frank Otis Elementary School
Public K-5 Elementary
Students: 640 Distance: 0.2mi
Frank Otis Elementary School
Public K-5 Elementary
Students: 503 Distance: 0.2mi
Lincoln Middle School
Public 6-8 Middle
Students: 872 Distance: 0.4mi
Amelia Earhart Elementary School
Public K-5 Elementary
Students: 651 Distance: 0.4mi
Amelia Earhart Elementary School
Public K-5 Elementary
Students: 585 Distance: 0.4mi
Lincoln Middle School
Public 6-8 Middle
Students: 961 Distance: 0.4mi
- Bed
- 3
- Bath
- 2
- Parking
- 1
- Detached, Garage Door Opener
- SQ FT
- 1,040
- SQ FT Source
- Public Records
- Lot SQ FT
- 1,378.0
- Lot Acres
- 0.03 Acres
- Pool Info
- Fenced, Pool House, Community
- Kitchen
- Dryer, Counter - Solid Surface
- Cooling
- Central Air
- Disclosures
- Nat Hazard Disclosure
- Entry Level
- 1
- Exterior Details
- Front Yard
- Flooring
- Laminate
- Foundation
- Fire Place
- Living Room
- Heating
- Central
- Laundry
- Laundry Closet
- Main Level
- 3 Bedrooms, 2 Baths
- Views
- Bay, San Francisco, Water, Bridge(s)
- Possession
- Close Of Escrow
- Architectural Style
- Contemporary
- Construction Status
- Existing
- Additional Miscellaneous Features
- Front Yard
- Location
- Corner Lot
- Roof
- Composition
- Water and Sewer
- Public
- Fee
- $564
MLS and other Information regarding properties for sale as shown in Theo have been obtained from various sources such as sellers, public records, agents and other third parties. This information may relate to the condition of the property, permitted or unpermitted uses, zoning, square footage, lot size/acreage or other matters affecting value or desirability. Unless otherwise indicated in writing, neither brokers, agents nor Theo have verified, or will verify, such information. If any such information is important to buyer in determining whether to buy, the price to pay or intended use of the property, buyer is urged to conduct their own investigation with qualified professionals, satisfy themselves with respect to that information, and to rely solely on the results of that investigation.
School data provided by GreatSchools. School service boundaries are intended to be used as reference only. To verify enrollment eligibility for a property, contact the school directly.
