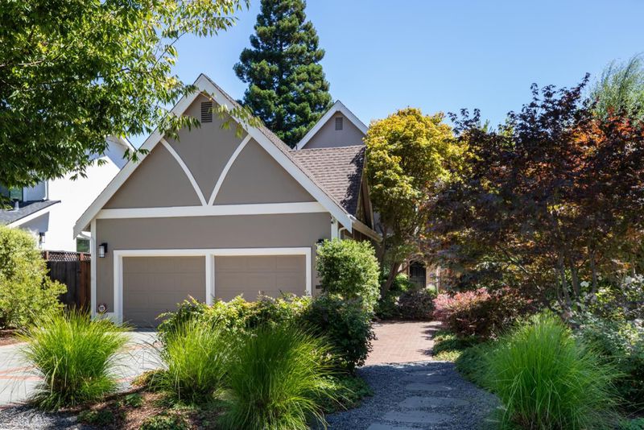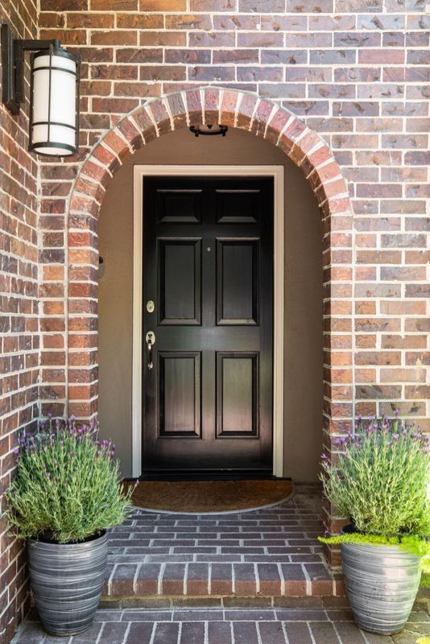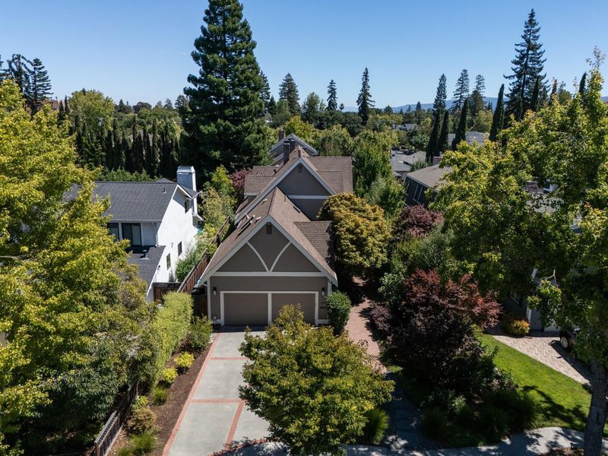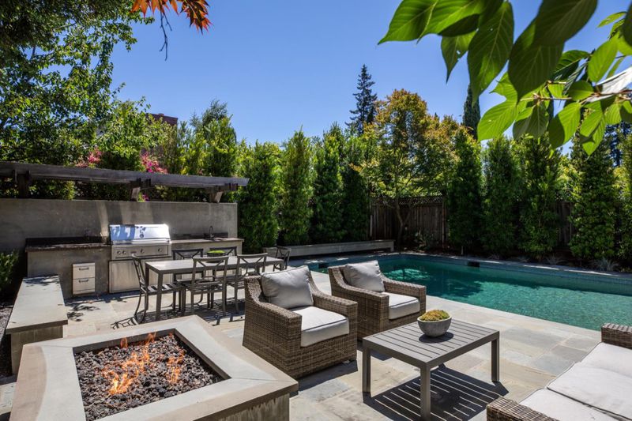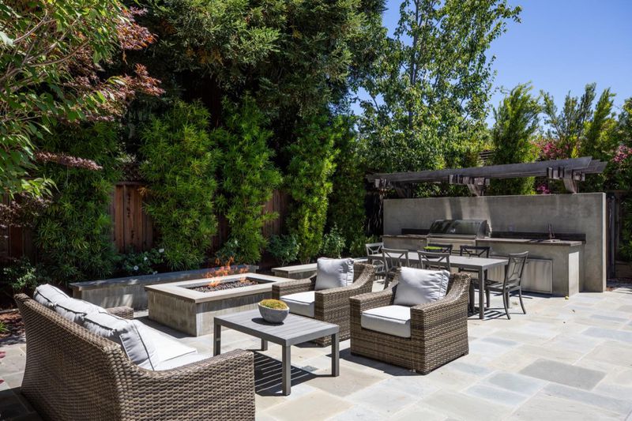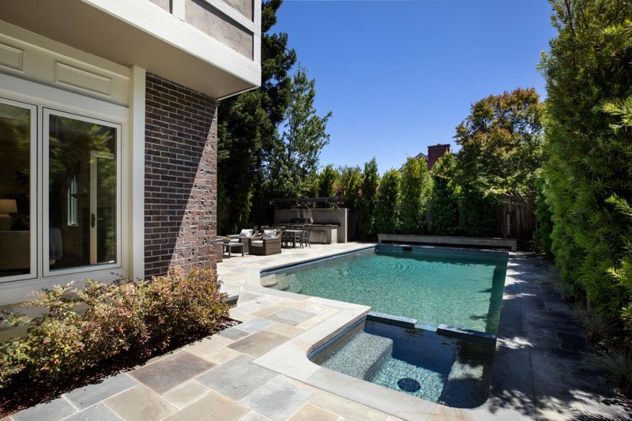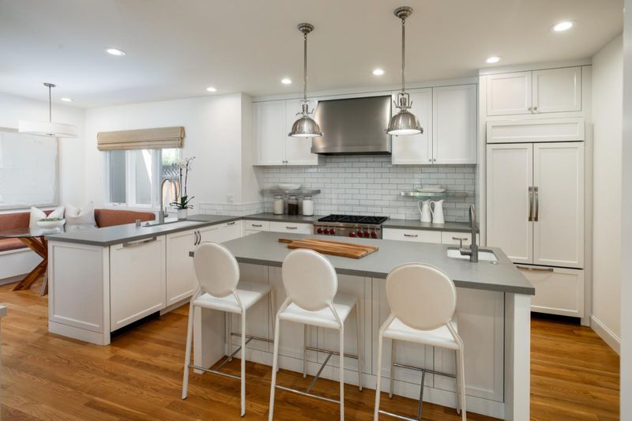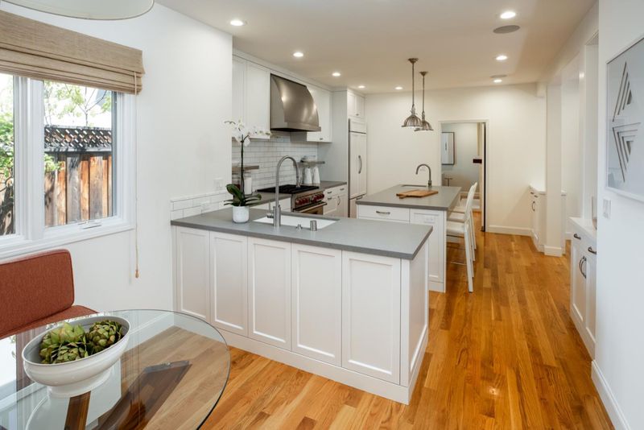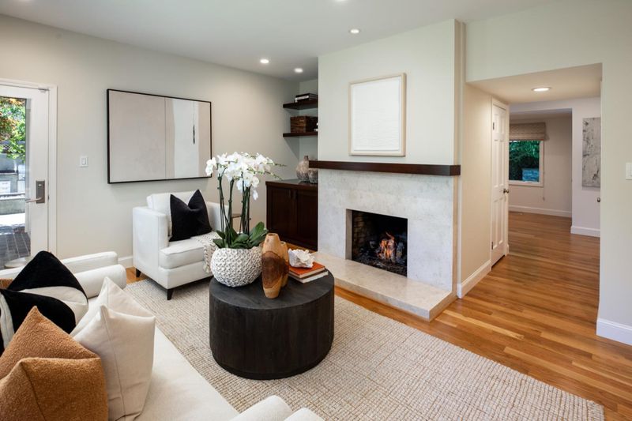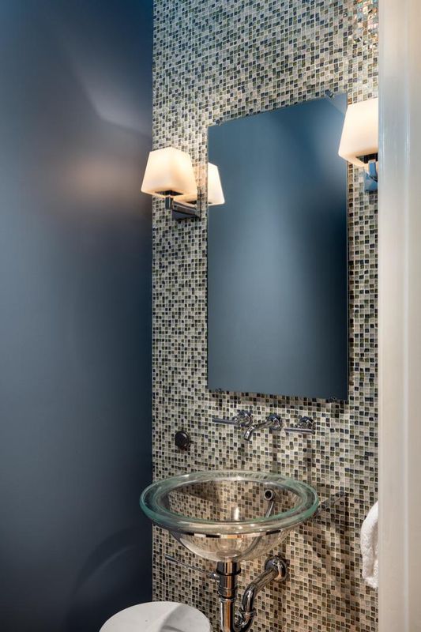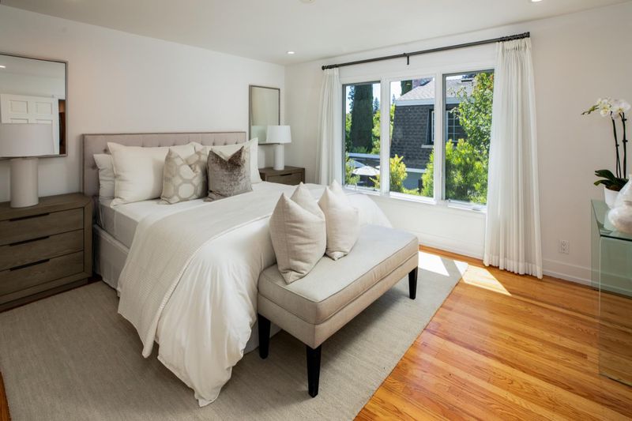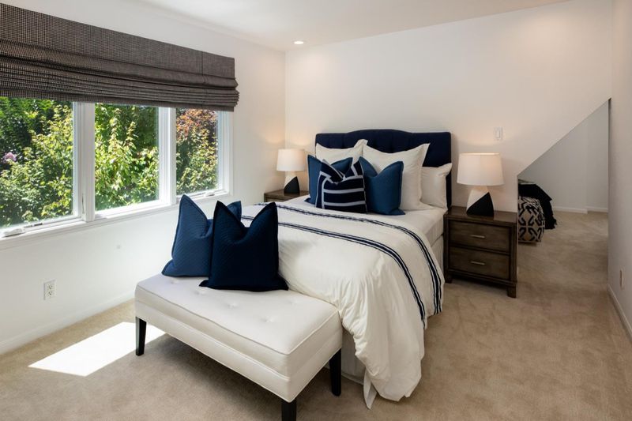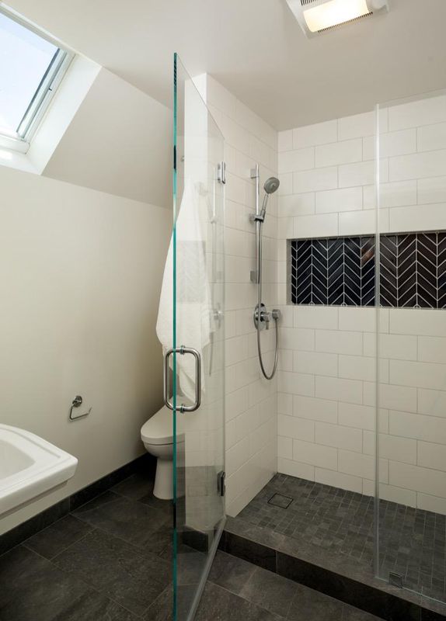
$3,695,000
3,170
SQ FT
$1,166
SQ/FT
331 Arlington Road
@ Warwick - 334 - High School Acres Etc., Redwood City
- 4 Bed
- 3 (2/1) Bath
- 2 Park
- 3,170 sqft
- REDWOOD CITY
-

Located in sought-after Edgewood Park, this beautifully updated Tudor reflects the charm of the neighborhoods vintage architectural gems yet was built in 1980 offering timeless character without the concerns of an older home. Significant updates in recent years include a remodeled gourmet kitchen, luxurious baths, and a fully customized office, all designed to enhance modern living while honoring the homes classic style. The inviting floor plan features formal living and dining rooms, a family room, and 4 bedrooms, including a spacious primary suite with marble-appointed bath and fully customized walk-in closet. Indoor/outdoor living is a highlight with numerous French doors opening to the private rear grounds with sparkling pool and spa, bluestone patios, fire pit, barbecue kitchen, and soothing fountain. Perfect for both everyday living and entertaining, this exceptional property is located just blocks to restaurants in downtown San Carlos, close to a neighborhood park, and less than one mile to vibrant downtown Redwood City.
- Days on Market
- 3 days
- Current Status
- Active
- Original Price
- $3,695,000
- List Price
- $3,695,000
- On Market Date
- Aug 16, 2025
- Property Type
- Single Family Home
- Area
- 334 - High School Acres Etc.
- Zip Code
- 94062
- MLS ID
- ML82018278
- APN
- 052-073-590
- Year Built
- 1980
- Stories in Building
- 2
- Possession
- Unavailable
- Data Source
- MLSL
- Origin MLS System
- MLSListings, Inc.
Sequoia High School
Public 9-12 Secondary
Students: 2067 Distance: 0.4mi
Redwood High School
Public 9-12 Continuation
Students: 227 Distance: 0.5mi
Our Lady Of Mt. Carmel
Private PK-8 Elementary, Religious, Core Knowledge
Students: 301 Distance: 0.5mi
West Bay High School
Private 9-12 Combined Elementary And Secondary, Coed
Students: 14 Distance: 0.6mi
Orion Alternative School
Public K-5 Alternative
Students: 229 Distance: 0.6mi
White Oaks Elementary School
Charter K-3 Elementary
Students: 306 Distance: 0.6mi
- Bed
- 4
- Bath
- 3 (2/1)
- Double Sinks, Half on Ground Floor, Primary - Stall Shower(s), Skylight, Stall Shower, Stone, Tub in Primary Bedroom, Updated Bath
- Parking
- 2
- Attached Garage
- SQ FT
- 3,170
- SQ FT Source
- Unavailable
- Lot SQ FT
- 7,894.0
- Lot Acres
- 0.181221 Acres
- Pool Info
- Pool - In Ground, Pool / Spa Combo
- Kitchen
- 220 Volt Outlet, Cooktop - Gas, Countertop - Quartz, Dishwasher, Exhaust Fan, Garbage Disposal, Hood Over Range, Island, Oven - Electric, Oven - Self Cleaning, Pantry, Refrigerator
- Cooling
- Central AC
- Dining Room
- Breakfast Nook, Dining Area, Eat in Kitchen
- Disclosures
- NHDS Report
- Family Room
- Separate Family Room
- Flooring
- Carpet, Hardwood, Stone, Tile
- Foundation
- Concrete Perimeter, Raised
- Fire Place
- Family Room, Gas Starter, Living Room
- Heating
- Central Forced Air - Gas
- Laundry
- Inside, Washer / Dryer
- Architectural Style
- Tudor
- Fee
- Unavailable
MLS and other Information regarding properties for sale as shown in Theo have been obtained from various sources such as sellers, public records, agents and other third parties. This information may relate to the condition of the property, permitted or unpermitted uses, zoning, square footage, lot size/acreage or other matters affecting value or desirability. Unless otherwise indicated in writing, neither brokers, agents nor Theo have verified, or will verify, such information. If any such information is important to buyer in determining whether to buy, the price to pay or intended use of the property, buyer is urged to conduct their own investigation with qualified professionals, satisfy themselves with respect to that information, and to rely solely on the results of that investigation.
School data provided by GreatSchools. School service boundaries are intended to be used as reference only. To verify enrollment eligibility for a property, contact the school directly.
