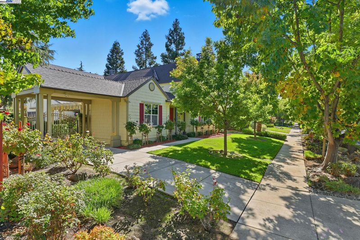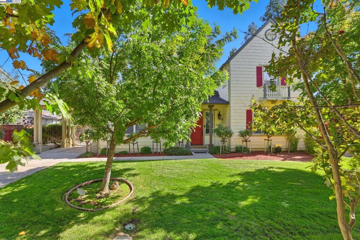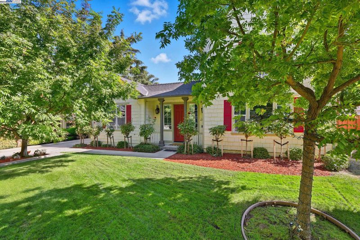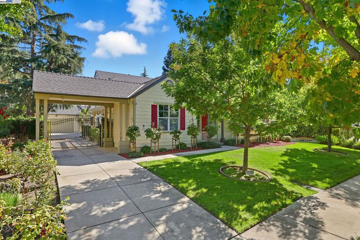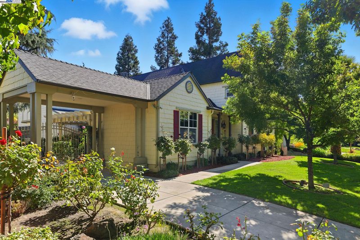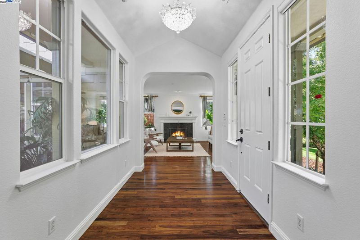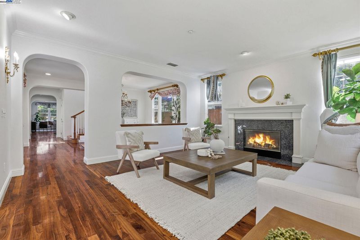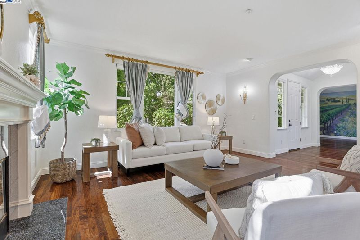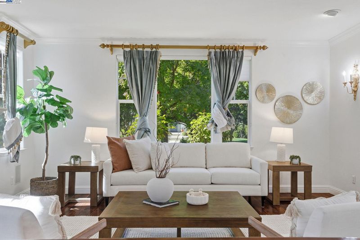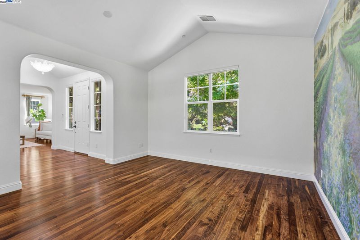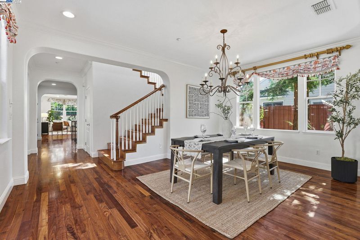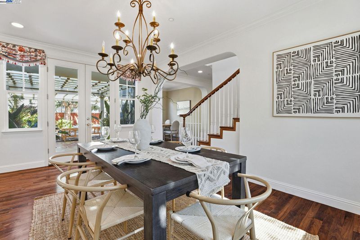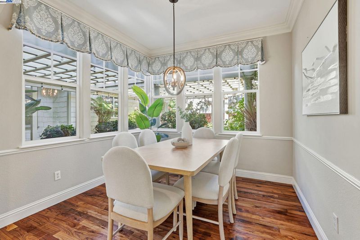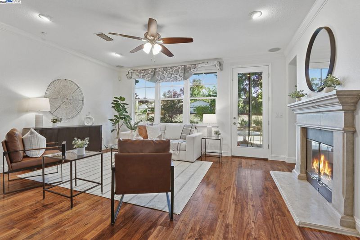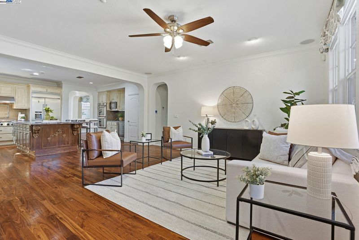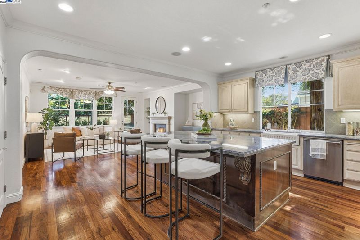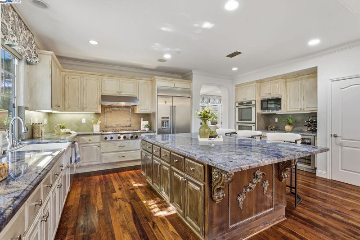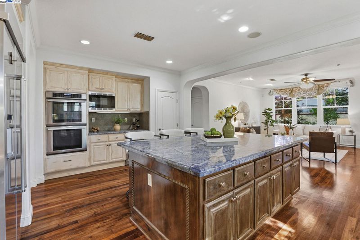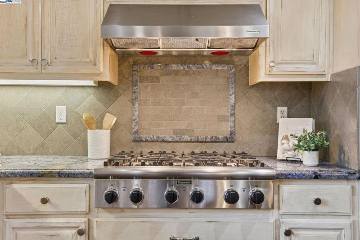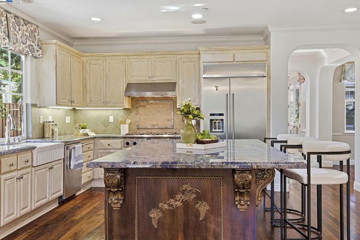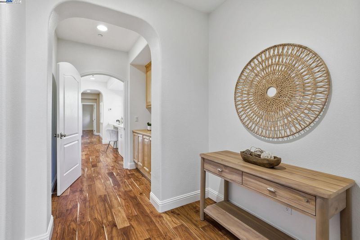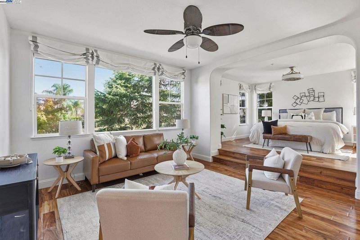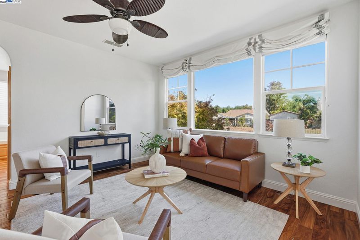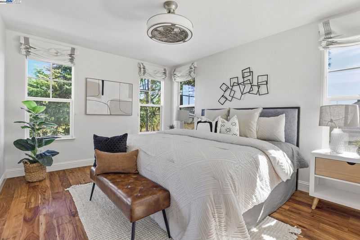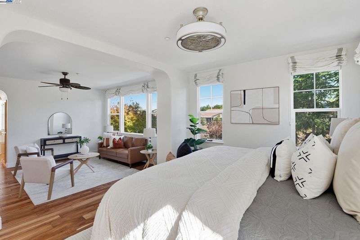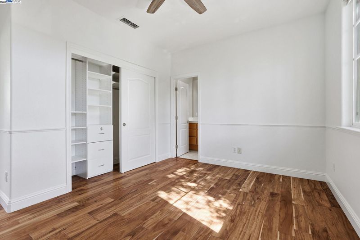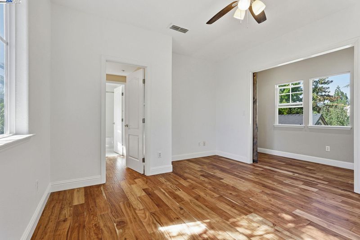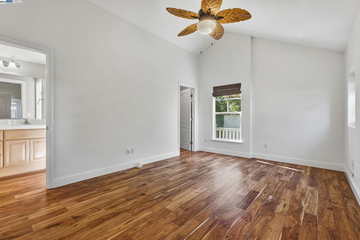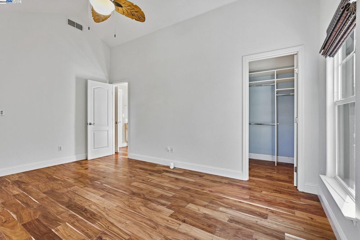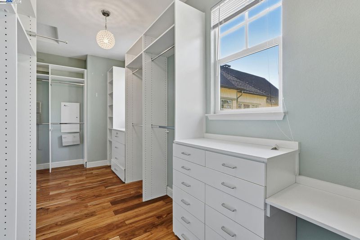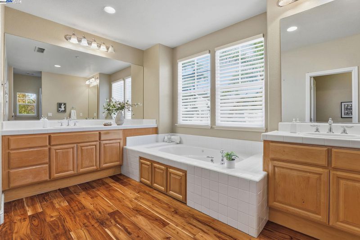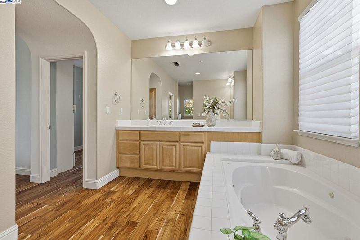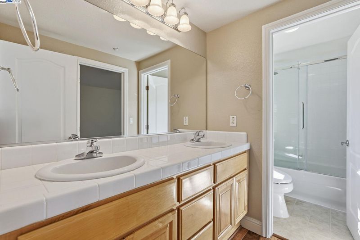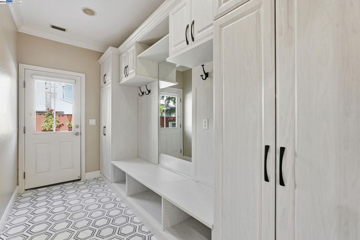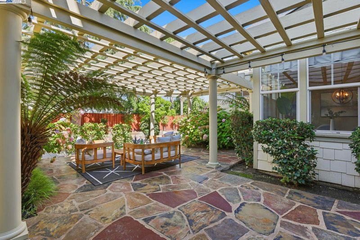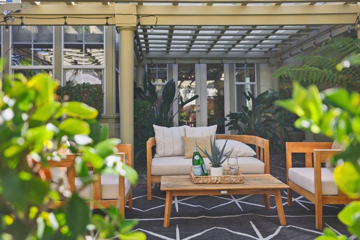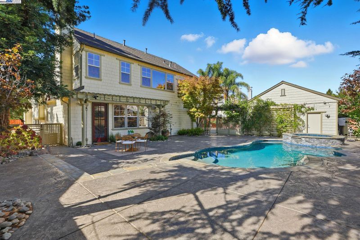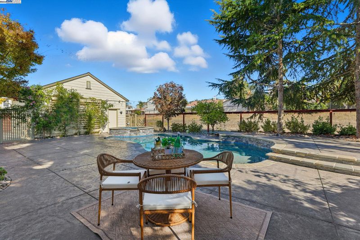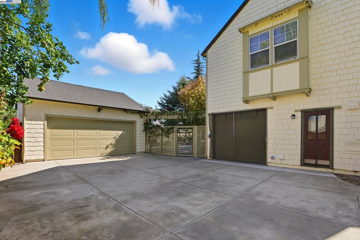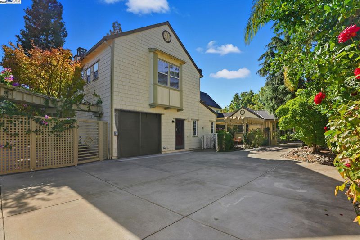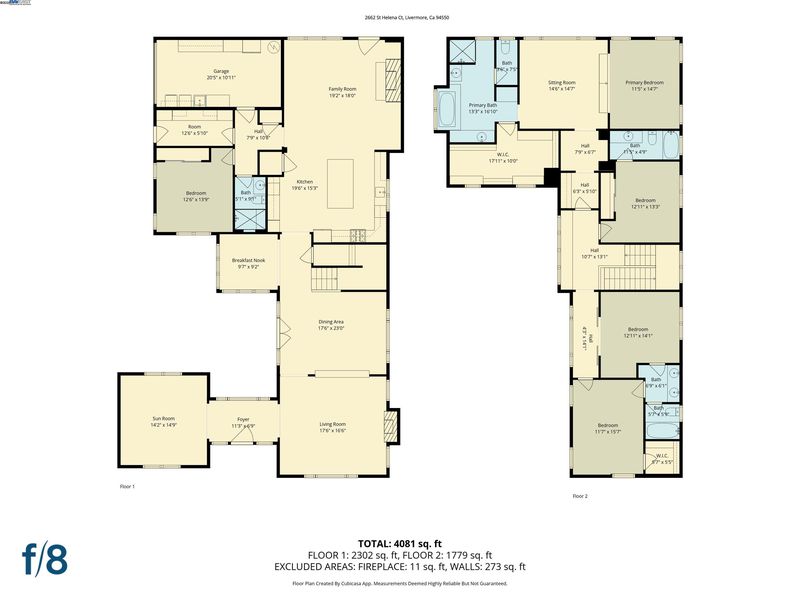
$2,348,800
4,002
SQ FT
$587
SQ/FT
2662 St Helena Ct
@ Oakville Lane - Vineyard Gate, Livermore
- 5 Bed
- 4 Bath
- 3 Park
- 4,002 sqft
- Livermore
-

-
Sun Oct 26, 1:00 pm - 4:00 pm
Hosted by Himmat Grewal
Arrive along your private gated driveway, framed by mature landscaping, and pull up to an elegant home that defines upscale wine-country living. This residence spans approximately 4,002 square feet and features 5 generous bedrooms and 4 full bathrooms, designed for both family-living and an entertainer’s ease. The heart of the home is the gourmet kitchen with premium appliances, Thermador Range, Sub-Zero fridge and double oven. a large island, walk-in pantry, and connections to both casual family dining and more formal entertaining areas. Boasting 2 formal living rooms and a spacious formal dining, this home has a significant formal space. The primary suite is its own retreat — oversized, with large windows looking out to the vineyards and hills beyond. The ensuite bath delivers spa-style luxury: dual vanities, soaking tub, glass-enclosed shower, and a massive walk-in closet. 3 bedrooms have attached baths. Step outside and you’ll find the massive lot, well over 12,000 sq ft, mature redwood trees and roses all around, where the backyard flows seamlessly into the vineyards beyond. A resort-style pool and spa anchor the space, surrounded by expansive, colored stamped concrete patios. This home, beyond the 3-car garage, has a minimum of a 6-car gated driveway. A MUST SEE!
- Current Status
- New
- Original Price
- $2,348,800
- List Price
- $2,348,800
- On Market Date
- Oct 23, 2025
- Property Type
- Detached
- D/N/S
- Vineyard Gate
- Zip Code
- 94550
- MLS ID
- 41115557
- APN
- 99A292616
- Year Built
- 2004
- Stories in Building
- 2
- Possession
- Close Of Escrow
- Data Source
- MAXEBRDI
- Origin MLS System
- BAY EAST
Arroyo Seco Elementary School
Public K-5 Elementary
Students: 678 Distance: 1.0mi
Vineyard Alternative School
Public 1-12 Alternative
Students: 136 Distance: 1.3mi
Livermore Adult
Public n/a Adult Education
Students: NA Distance: 1.3mi
Selah Christian School
Private K-12
Students: NA Distance: 1.4mi
Vine And Branches Christian Schools
Private 1-12 Coed
Students: 6 Distance: 1.6mi
Jackson Avenue Elementary School
Public K-5 Elementary
Students: 526 Distance: 1.7mi
- Bed
- 5
- Bath
- 4
- Parking
- 3
- Attached, Private, Garage Door Opener, RV Access/Parking, Side By Side
- SQ FT
- 4,002
- SQ FT Source
- Public Records
- Lot SQ FT
- 12,180.0
- Lot Acres
- 0.28 Acres
- Pool Info
- Gas Heat, In Ground, Pool Sweep
- Kitchen
- Dishwasher, Double Oven, Gas Range, Microwave, Oven, Range, Refrigerator, Self Cleaning Oven, Dryer, Washer, Gas Water Heater, ENERGY STAR Qualified Appliances, Breakfast Nook, Counter - Solid Surface, Gas Range/Cooktop, Kitchen Island, Oven Built-in, Pantry, Range/Oven Built-in, Self-Cleaning Oven, Updated Kitchen
- Cooling
- Ceiling Fan(s), Central Air, Multi Units
- Disclosures
- Other - Call/See Agent
- Entry Level
- Exterior Details
- Back Yard, Dog Run, Front Yard, Side Yard, Sprinklers Automatic, Sprinklers Front, Sprinklers Side, Entry Gate, Low Maintenance
- Flooring
- Hardwood Flrs Throughout, Tile, Engineered Wood
- Foundation
- Fire Place
- Family Room, Gas, Living Room
- Heating
- Zoned
- Laundry
- 220 Volt Outlet, Dryer, Gas Dryer Hookup, In Garage, Washer, Cabinets
- Upper Level
- 4 Bedrooms, 3 Baths, Primary Bedrm Suites - 2, Loft
- Main Level
- 1 Bedroom, Primary Bedrm Suite - 1, Laundry Facility, Main Entry
- Views
- Park/Greenbelt, Hills, Mountain(s)
- Possession
- Close Of Escrow
- Architectural Style
- Contemporary
- Non-Master Bathroom Includes
- Bidet, Shower Over Tub, Solid Surface, Tub, Updated Baths, Window
- Construction Status
- Existing
- Additional Miscellaneous Features
- Back Yard, Dog Run, Front Yard, Side Yard, Sprinklers Automatic, Sprinklers Front, Sprinklers Side, Entry Gate, Low Maintenance
- Location
- Level, Premium Lot, Back Yard, Land Locked
- Pets
- Yes
- Roof
- Composition Shingles
- Water and Sewer
- Public
- Fee
- Unavailable
MLS and other Information regarding properties for sale as shown in Theo have been obtained from various sources such as sellers, public records, agents and other third parties. This information may relate to the condition of the property, permitted or unpermitted uses, zoning, square footage, lot size/acreage or other matters affecting value or desirability. Unless otherwise indicated in writing, neither brokers, agents nor Theo have verified, or will verify, such information. If any such information is important to buyer in determining whether to buy, the price to pay or intended use of the property, buyer is urged to conduct their own investigation with qualified professionals, satisfy themselves with respect to that information, and to rely solely on the results of that investigation.
School data provided by GreatSchools. School service boundaries are intended to be used as reference only. To verify enrollment eligibility for a property, contact the school directly.
