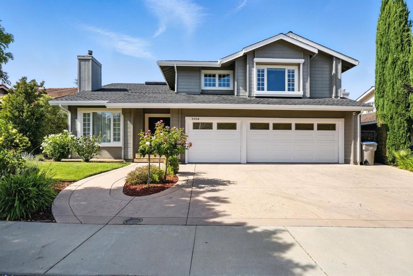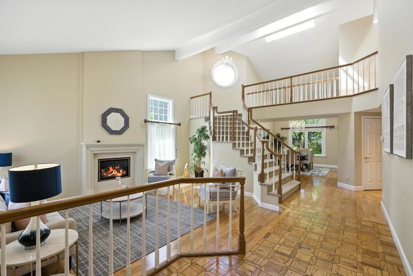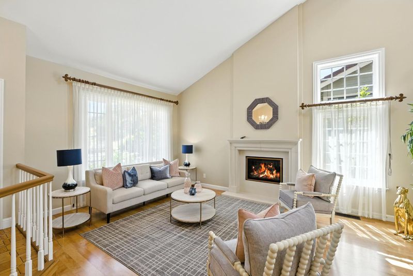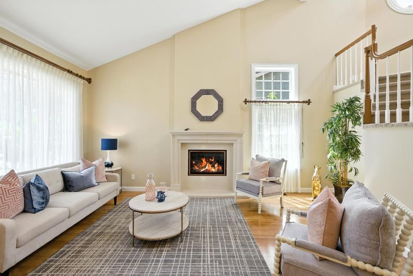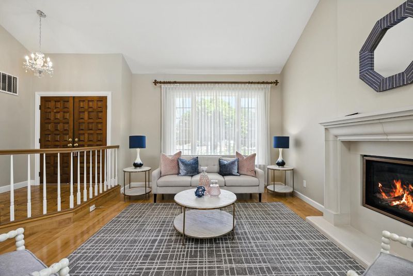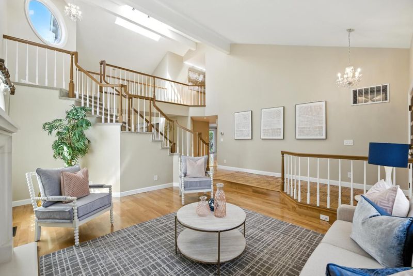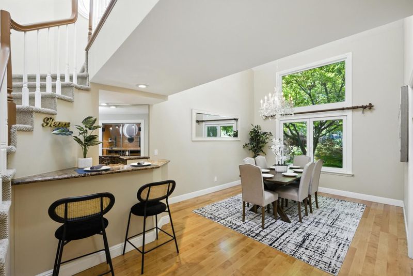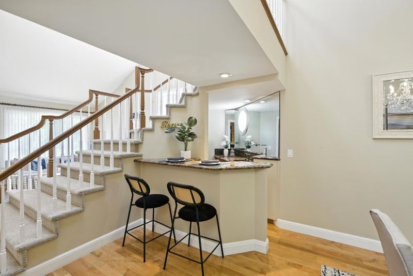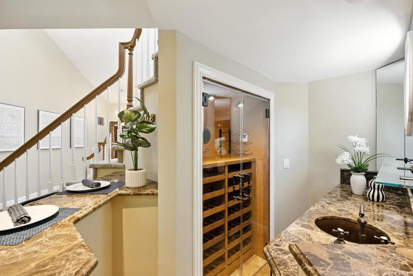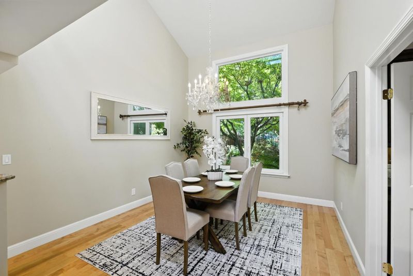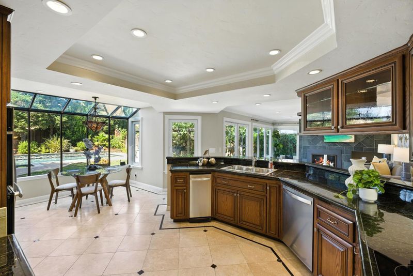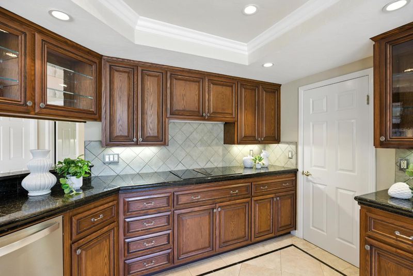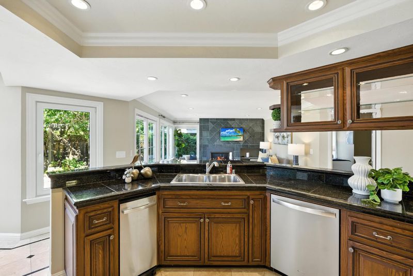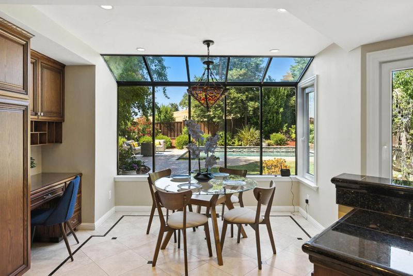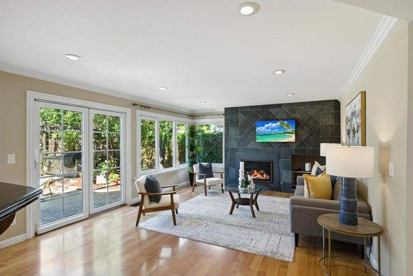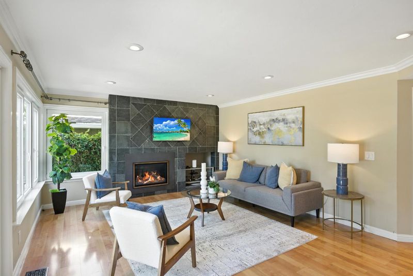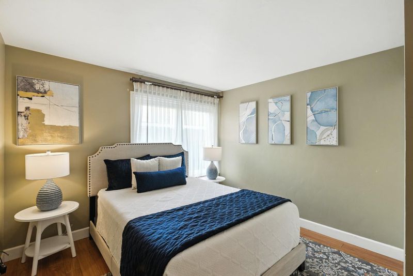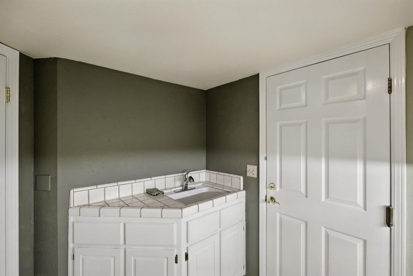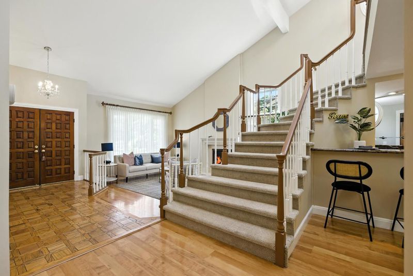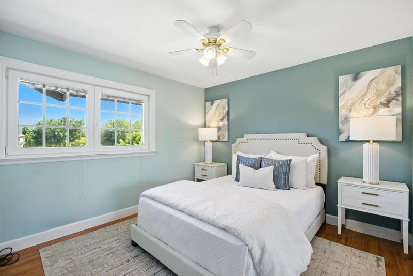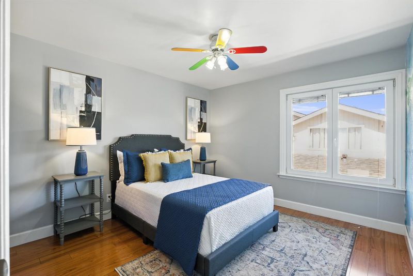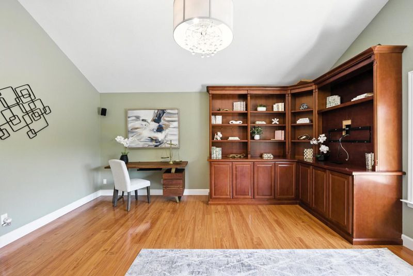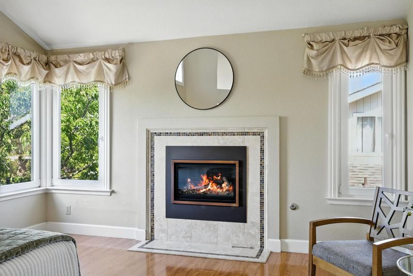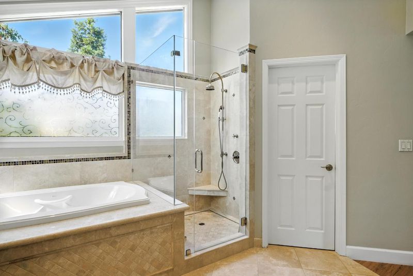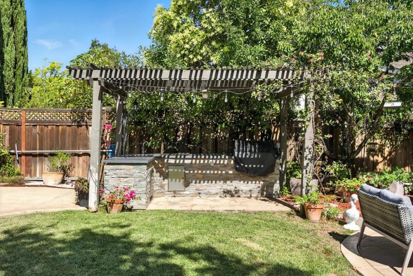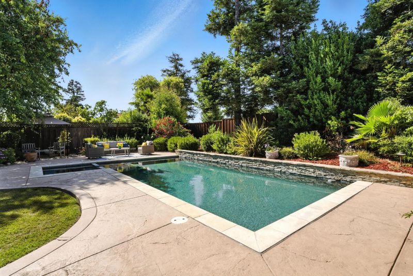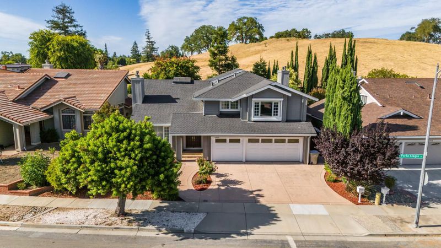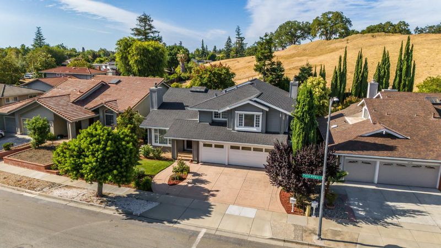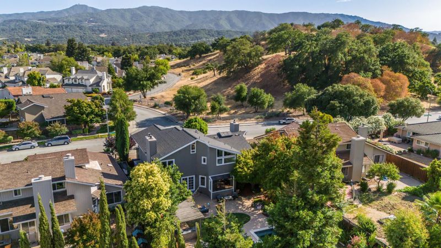
$2,549,000
2,989
SQ FT
$853
SQ/FT
5914 Porto Alegre Drive
@ Thorntree Drive - 13 - Almaden Valley, San Jose
- 5 Bed
- 3 Bath
- 2 Park
- 2,989 sqft
- SAN JOSE
-

-
Fri Jul 11, 5:00 pm - 7:00 pm
-
Sat Jul 12, 1:00 pm - 4:00 pm
-
Sun Jul 13, 1:00 pm - 4:00 pm
Welcome to 5914 Porto Alegre Drive, a beautifully updated Almaden Valley home offering the perfect blend of space, luxury, and functionality. This bright and expansive 5bd/3ba spans 2,989 sqft, featuring a 1st-floor bedroom/bath ideal for guests or multi-gen living. The heart of the home is the gourmet kitchen, with high-end Jenn Air & Whirlpool appliances, travertine tile flooring, and a built-in desk space perfect for homework or remote work. Enjoy both formal & casual dining areas, as well as a welcoming family room designed for everyday living, all featuring hardwood floors. Entertain with ease in the formal dining room, accented by a custom temperature-controlled wine cabinet and wet bar, perfect for hosting dinner parties & holiday gatherings. Upstairs, 3 other bedrooms/offices accompany the luxurious primary suite, offering a spa-like bathroom with heated floor, soaking tub, walk-in shower, dual sinks, & spacious walk-in closet. Step outside to a resort-style backyard featuring a heated pool/spa, outdoor gazebo with built-in BBQ/sink and cooktop, stamped concrete patio, grass area & lush landscaping w/fruit trees & mature shade trees. Additional highlights: 3-car garage w/built-in cabinets, imported tilt/swing windows/sliding door, downstairs laundry room w/laundry chute.
- Days on Market
- 3 days
- Current Status
- Active
- Original Price
- $2,549,000
- List Price
- $2,549,000
- On Market Date
- Jul 8, 2025
- Property Type
- Single Family Home
- Area
- 13 - Almaden Valley
- Zip Code
- 95120
- MLS ID
- ML82013861
- APN
- 577-54-010
- Year Built
- 1985
- Stories in Building
- 2
- Possession
- COE
- Data Source
- MLSL
- Origin MLS System
- MLSListings, Inc.
The Learning Company & Academy
Private K Preschool Early Childhood Center, Elementary, Coed
Students: 5 Distance: 0.7mi
Pioneer High School
Public 9-12 Secondary
Students: 1600 Distance: 0.7mi
Almaden Hills Academy
Private 1-12
Students: 7 Distance: 0.7mi
Holy Spirit
Private K-8 Elementary, Religious, Coed
Students: 480 Distance: 0.8mi
Los Alamitos Elementary School
Public K-5 Elementary
Students: 731 Distance: 0.8mi
Almaden Elementary School
Public K-5 Elementary
Students: 303 Distance: 0.9mi
- Bed
- 5
- Bath
- 3
- Double Sinks, Full on Ground Floor, Marble, Primary - Stall Shower(s), Primary - Tub with Jets, Solid Surface, Stall Shower, Stone, Tub in Primary Bedroom
- Parking
- 2
- Attached Garage, Gate / Door Opener, Off-Street Parking, On Street, Room for Oversized Vehicle
- SQ FT
- 2,989
- SQ FT Source
- Unavailable
- Lot SQ FT
- 9,715.0
- Lot Acres
- 0.223026 Acres
- Pool Info
- Pool - Heated, Pool - In Ground, Pool - Sport, Pool / Spa Combo, Spa - In Ground, Spa - Jetted
- Kitchen
- 220 Volt Outlet, Cooktop - Electric, Countertop - Granite, Dishwasher, Exhaust Fan, Garbage Disposal, Hookups - Ice Maker, Ice Maker, Microwave, Oven - Built-In, Oven - Electric, Oven - Self Cleaning, Refrigerator, Trash Compactor, Wine Refrigerator
- Cooling
- Ceiling Fan, Central AC, Multi-Zone
- Dining Room
- Breakfast Bar, Breakfast Nook, Formal Dining Room
- Disclosures
- Natural Hazard Disclosure
- Family Room
- Kitchen / Family Room Combo, Separate Family Room
- Flooring
- Carpet, Laminate, Tile, Travertine, Vinyl / Linoleum
- Foundation
- Concrete Perimeter, Crawl Space, Wood Frame
- Fire Place
- Insert, Primary Bedroom
- Heating
- Central Forced Air - Gas, Fireplace, Heating - 2+ Zones, Radiant Floors
- Laundry
- Electricity Hookup (220V), In Utility Room, Inside, Tub / Sink
- Views
- Neighborhood, Park
- Possession
- COE
- Fee
- Unavailable
MLS and other Information regarding properties for sale as shown in Theo have been obtained from various sources such as sellers, public records, agents and other third parties. This information may relate to the condition of the property, permitted or unpermitted uses, zoning, square footage, lot size/acreage or other matters affecting value or desirability. Unless otherwise indicated in writing, neither brokers, agents nor Theo have verified, or will verify, such information. If any such information is important to buyer in determining whether to buy, the price to pay or intended use of the property, buyer is urged to conduct their own investigation with qualified professionals, satisfy themselves with respect to that information, and to rely solely on the results of that investigation.
School data provided by GreatSchools. School service boundaries are intended to be used as reference only. To verify enrollment eligibility for a property, contact the school directly.
