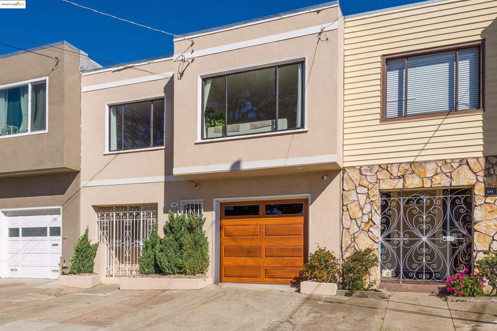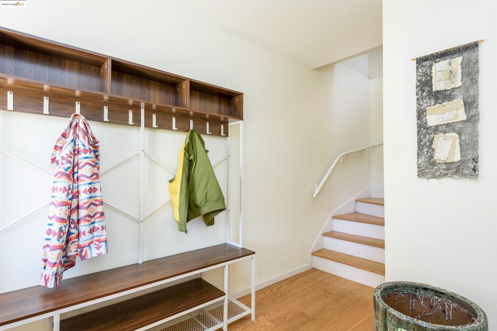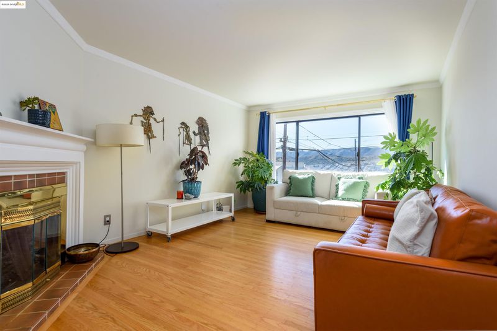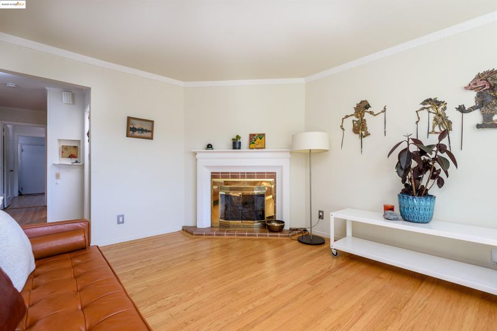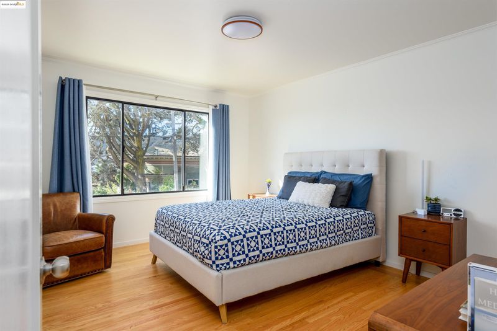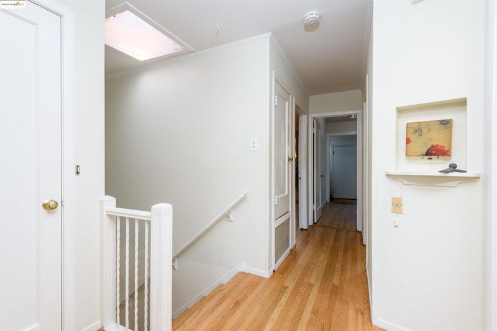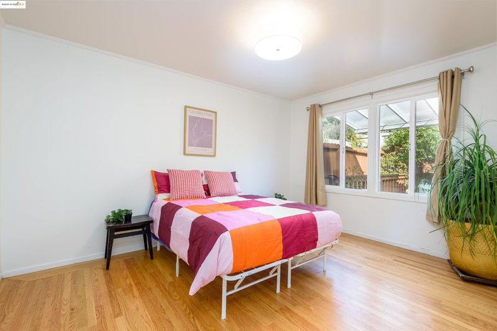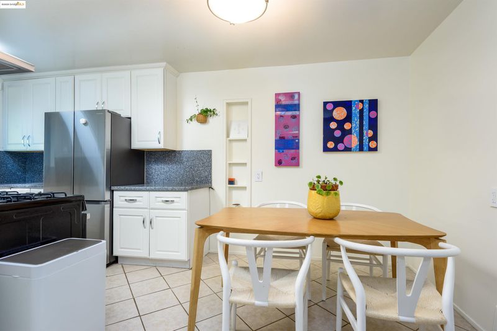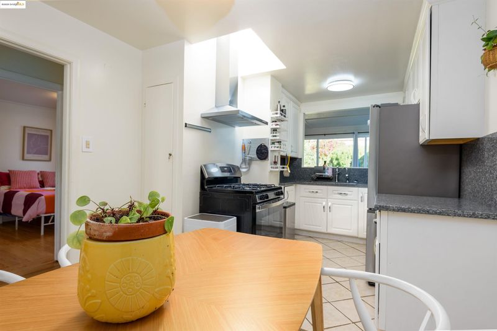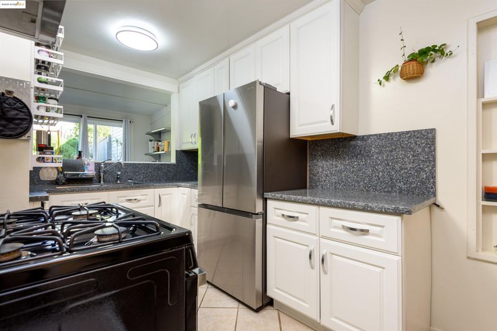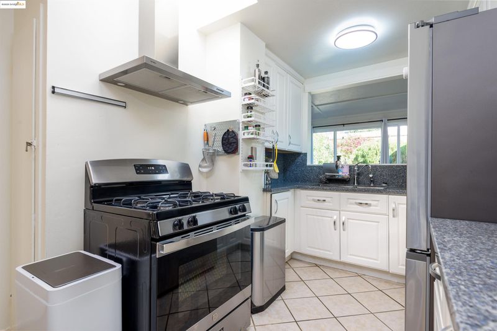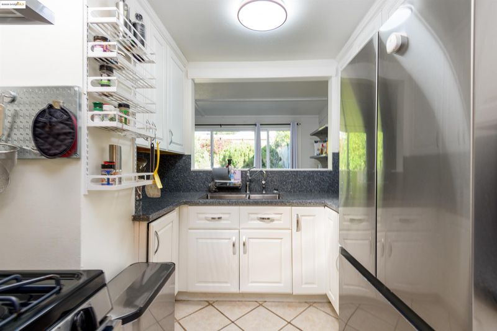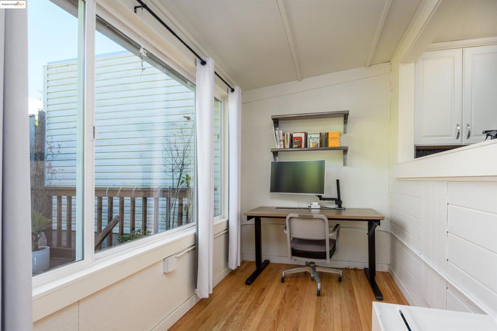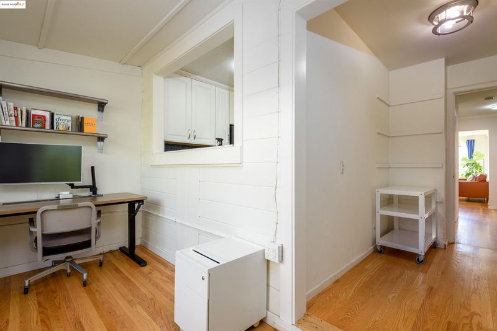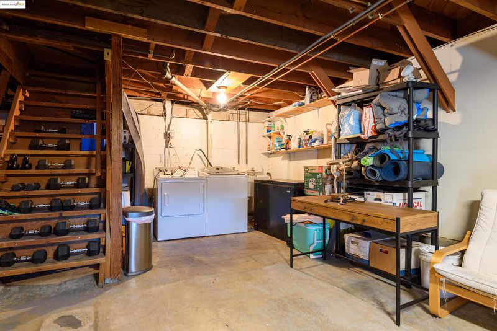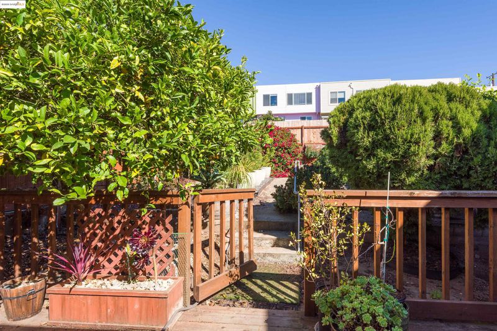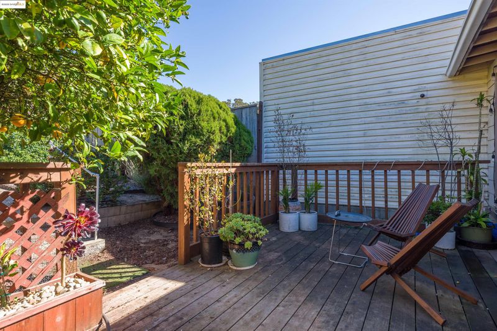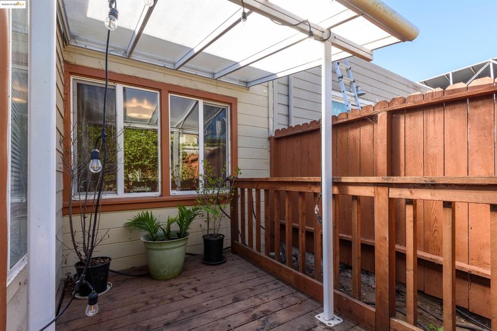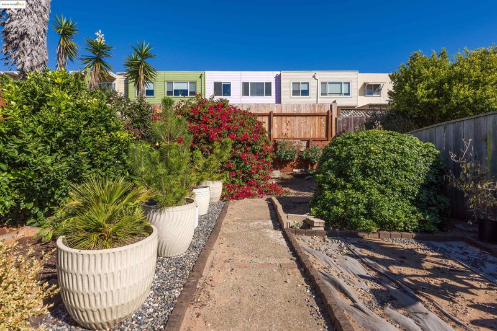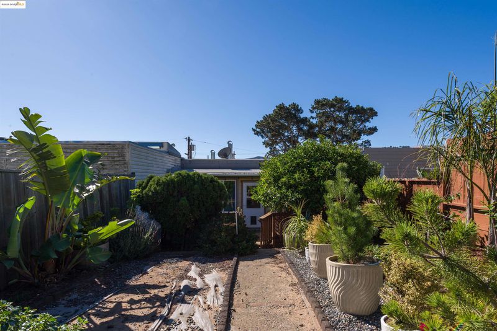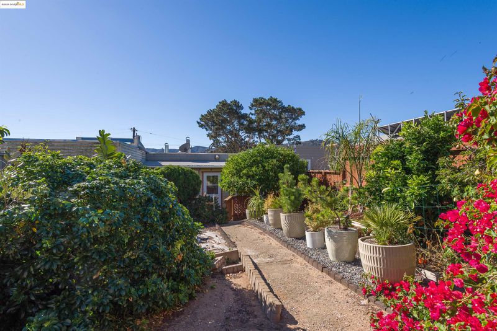
$840,000
963
SQ FT
$872
SQ/FT
550 Leland Ave
@ Hahn - Visitation, San Francisco
- 2 Bed
- 1 Bath
- 1 Park
- 963 sqft
- San Francisco
-

-
Sun Oct 26, 2:00 pm - 4:00 pm
Abundant natural light illuminates the wood-burning fireplace, gleaming hardwood floors, lighting fixtures and appliances, and spacious bedrooms. The full basement has the laundry area, ev charger and plenty of space for a bonus room or project area. With direct access to your backyard, draw tranquility from fruit trees and garden, or treat the new back deck as an extension of your home for outdoor dining and entertaining!
Abundant natural light illuminates the wood-burning fireplace, gleaming hardwood floors, lighting fixtures and appliances, and spacious bedrooms. The full basement has the laundry area, ev charger and plenty of space for a bonus room or project area. With direct access to your backyard, draw tranquility from fruit trees and garden, or treat the new back deck as an extension of your home for outdoor dining and entertaining! All this and only a stone’s throw from conveniences and major event spaces like Mission Blue coffee shop, Little Village market, public elementary, middle, and high schools, McLaren park, the historic Cow Palace and Jerry Garcia amphitheater, the Crocker Amazon soccer fields, tennis courts, and the Coffman pool. Ideally situated near public transportation and the 101 freeway, it offers easy access to both downtown San Francisco and the Peninsula. Also easy access to public transit and local shops, this home combines comfort, character, and city convenience. Don't miss your chance to call it yours!
- Current Status
- New
- Original Price
- $840,000
- List Price
- $840,000
- On Market Date
- Oct 22, 2025
- Property Type
- Detached
- D/N/S
- Visitation
- Zip Code
- 94134
- MLS ID
- 41115453
- APN
- 6243 012
- Year Built
- 1952
- Stories in Building
- 2
- Possession
- Close Of Escrow
- Data Source
- MAXEBRDI
- Origin MLS System
- Bridge AOR
Visitacion Valley Middle School
Public 6-8 Middle
Students: 375 Distance: 0.1mi
Visitacion Valley Elementary School
Public K-5 Elementary
Students: 338 Distance: 0.3mi
Senior Martin College Preparatory School
Private 6-12 Combined Elementary And Secondary, Religious, Coed
Students: NA Distance: 0.5mi
Our Lady Of The Visitacion Elementary School
Private K-8 Elementary, Religious, Coed
Students: 258 Distance: 0.5mi
El Dorado Elementary School
Public K-5 Elementary
Students: 169 Distance: 0.5mi
Bayshore Elementary School
Public K-8 Elementary
Students: 380 Distance: 0.6mi
- Bed
- 2
- Bath
- 1
- Parking
- 1
- Attached, Tandem, Electric Vehicle Charging Station(s), Garage Door Opener
- SQ FT
- 963
- SQ FT Source
- Public Records
- Lot SQ FT
- 2,495.0
- Lot Acres
- 0.06 Acres
- Pool Info
- None
- Kitchen
- Free-Standing Range, Refrigerator, Dryer, Washer, Gas Water Heater, Stone Counters, Range/Oven Free Standing, Skylight(s)
- Cooling
- Central Air
- Disclosures
- Disclosure Package Avail
- Entry Level
- Exterior Details
- Back Yard
- Flooring
- Hardwood, Linoleum, Tile
- Foundation
- Fire Place
- Living Room
- Heating
- Forced Air
- Laundry
- Dryer, In Garage, Washer, Space For Frzr/Refr
- Main Level
- Other
- Possession
- Close Of Escrow
- Architectural Style
- Traditional
- Construction Status
- Existing
- Additional Miscellaneous Features
- Back Yard
- Location
- Zero Lot Line, Back Yard, Security Gate
- Roof
- Bitumen
- Water and Sewer
- Public
- Fee
- Unavailable
MLS and other Information regarding properties for sale as shown in Theo have been obtained from various sources such as sellers, public records, agents and other third parties. This information may relate to the condition of the property, permitted or unpermitted uses, zoning, square footage, lot size/acreage or other matters affecting value or desirability. Unless otherwise indicated in writing, neither brokers, agents nor Theo have verified, or will verify, such information. If any such information is important to buyer in determining whether to buy, the price to pay or intended use of the property, buyer is urged to conduct their own investigation with qualified professionals, satisfy themselves with respect to that information, and to rely solely on the results of that investigation.
School data provided by GreatSchools. School service boundaries are intended to be used as reference only. To verify enrollment eligibility for a property, contact the school directly.
