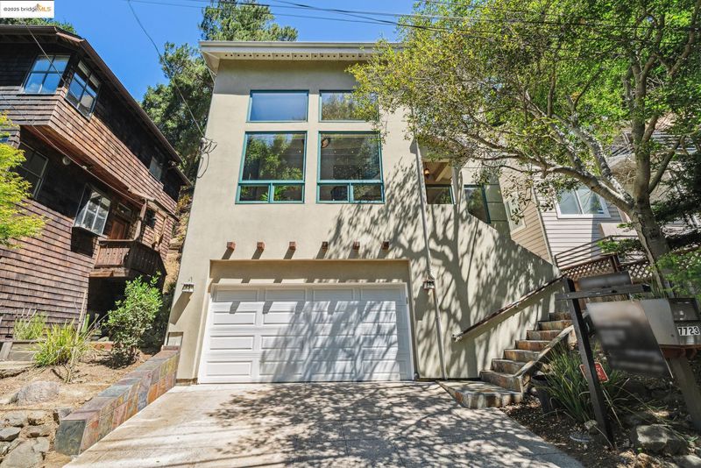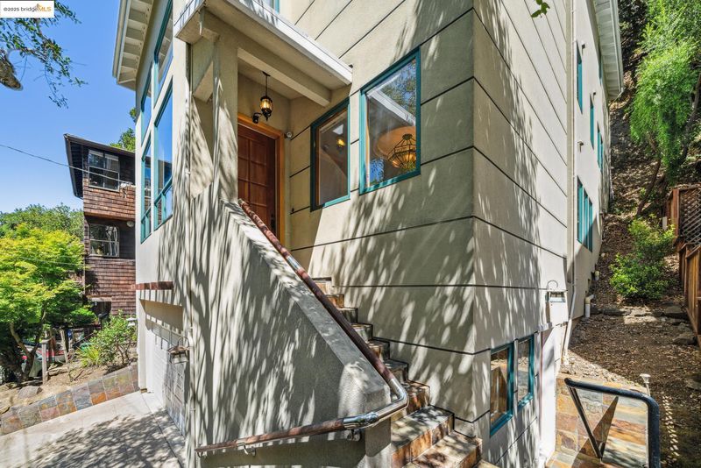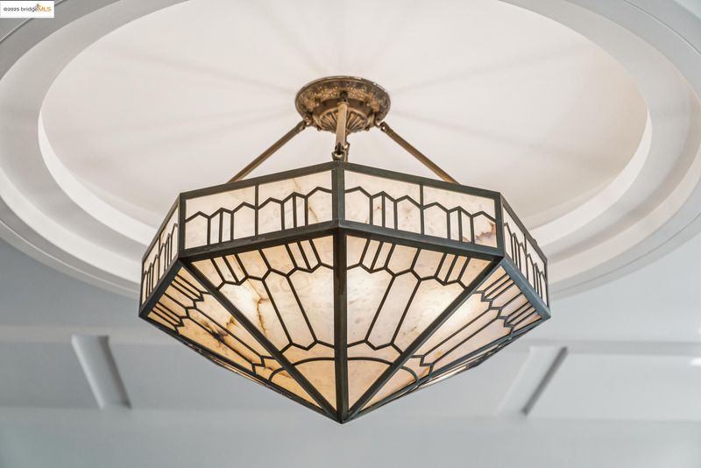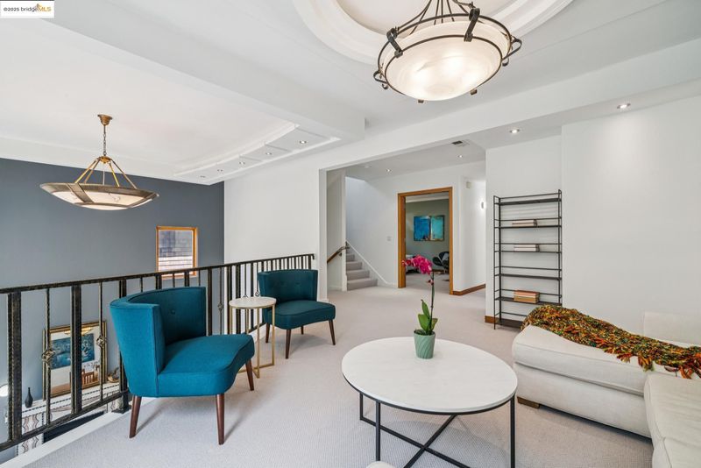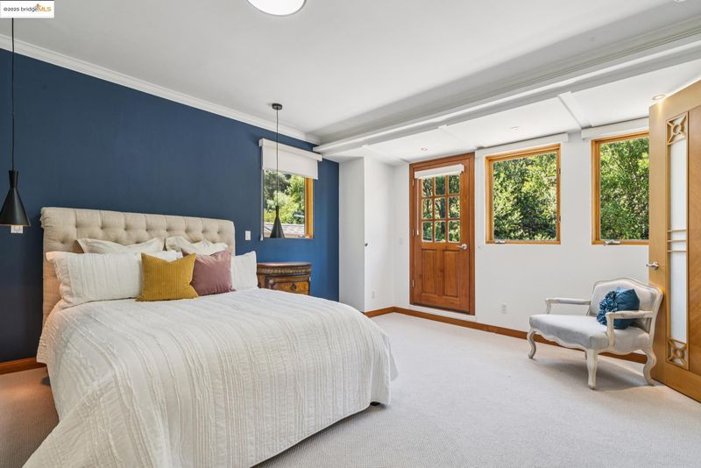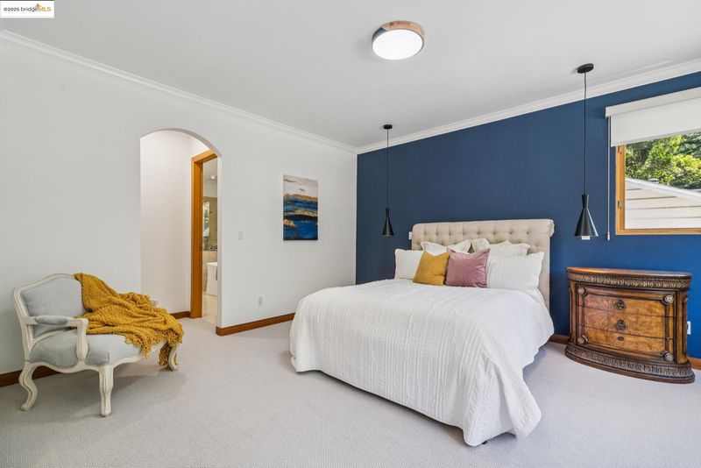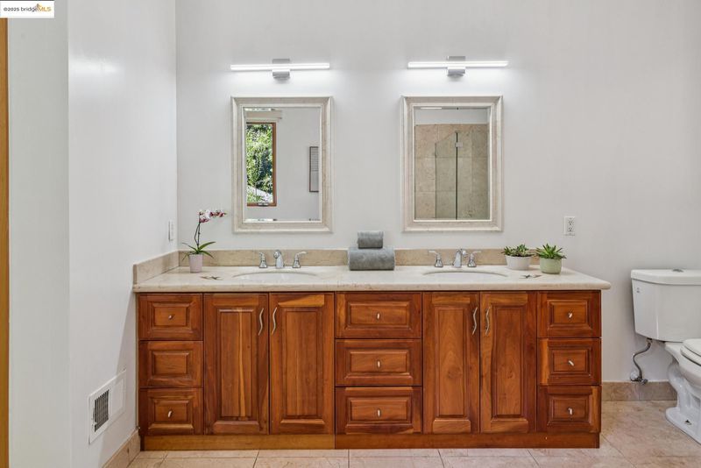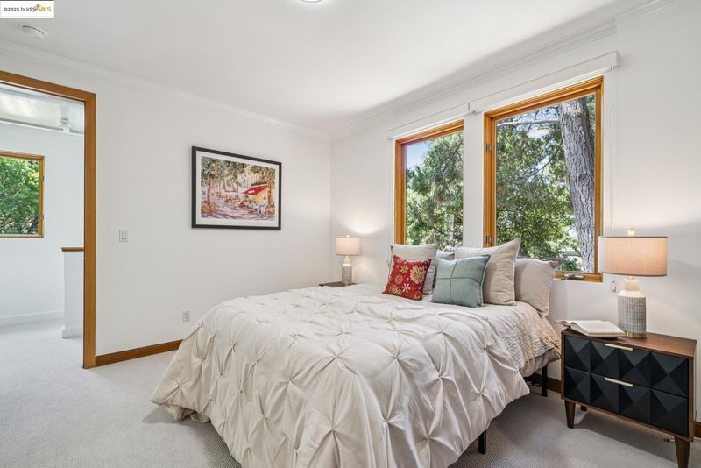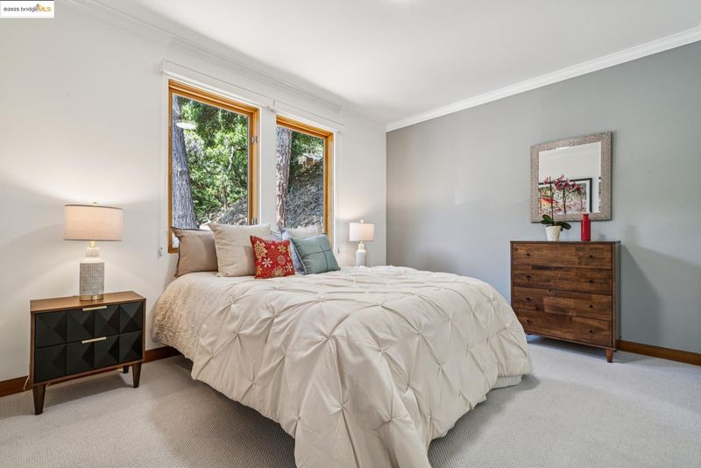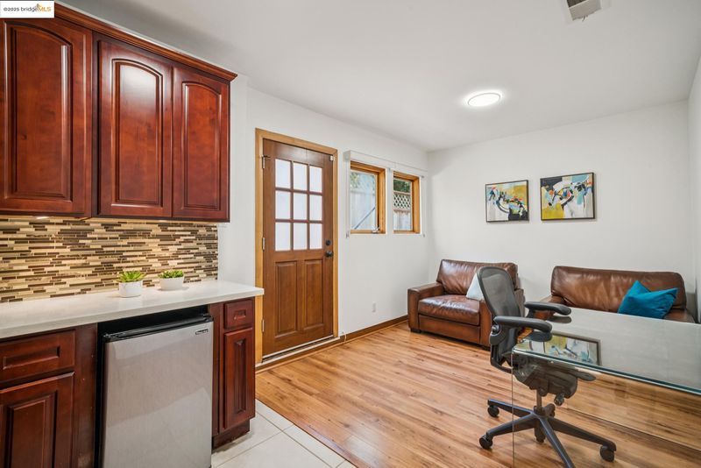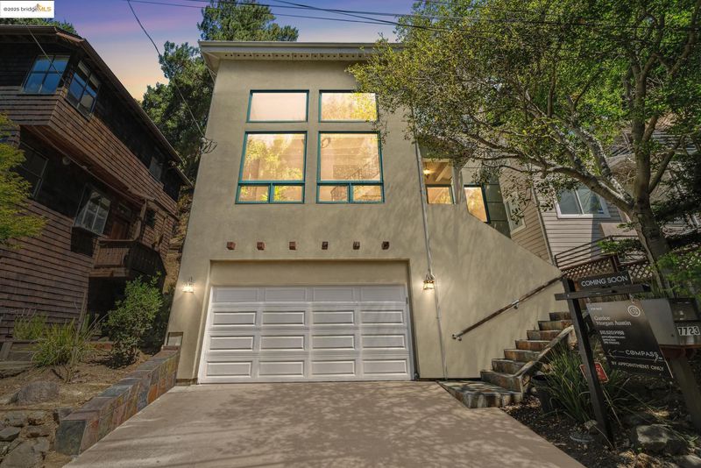
$1,750,000
3,199
SQ FT
$547
SQ/FT
7723 Claremont
@ Ashby - Claremont Hills, Berkeley
- 5 Bed
- 3 Bath
- 2 Park
- 3,199 sqft
- Berkeley
-

Exquisite custom-built luxury residence with Au Pair Unit.Step into sophistication with open-concept style living, designed for those who appreciate the finest details. Experience the grandeur of 20-foot ceilings that create an airy and inviting This residence offers 5 spacious bedrooms and 3.5 baths, perfectly blending comfort with elegance. A culinary enthusiast's dream with state-of-the-art appliances and sleek finishes. Enjoy the convenience of walk-in closets, and a bottle wine cellar. Admire the meticulous attention to detail with custom-built extra-high doors and artisan-crafted inlays. Indulge in impressive primary bathrooms designed to offer a spa-like retreat. Primary suite has a private patio, perfect for relaxation. An in-law unit ideal for guests or extended family, providing privacy and comfort with a separate entrance. A place to call home.
- Current Status
- Active - Coming Soon
- Original Price
- $1,750,000
- List Price
- $1,750,000
- On Market Date
- Jul 4, 2025
- Property Type
- Detached
- D/N/S
- Claremont Hills
- Zip Code
- 94705
- MLS ID
- 41103633
- APN
- 48H7691462
- Year Built
- 2004
- Stories in Building
- 3
- Possession
- Close Of Escrow
- Data Source
- MAXEBRDI
- Origin MLS System
- Bridge AOR
Bentley
Private K-8 Combined Elementary And Secondary, Nonprofit
Students: 700 Distance: 0.7mi
Kaiser Elementary School
Public K-5 Elementary
Students: 268 Distance: 0.8mi
John Muir Elementary School
Public K-5 Elementary
Students: 305 Distance: 0.8mi
John Muir Elementary School
Public K-5 Elementary
Students: 247 Distance: 0.8mi
Emerson Elementary School
Public K-5 Elementary
Students: 291 Distance: 0.9mi
Emerson Elementary School
Public K-5 Elementary
Students: 320 Distance: 0.9mi
- Bed
- 5
- Bath
- 3
- Parking
- 2
- Attached, Garage Door Opener
- SQ FT
- 3,199
- SQ FT Source
- Public Records
- Lot SQ FT
- 7,015.0
- Pool Info
- None
- Kitchen
- Dishwasher, Gas Range, Microwave, Refrigerator, Dryer, Washer, Gas Water Heater, Counter - Solid Surface, Disposal, Gas Range/Cooktop, Kitchen Island
- Cooling
- None
- Disclosures
- Nat Hazard Disclosure, Other - Call/See Agent, Disclosure Package Avail
- Entry Level
- Exterior Details
- No Yard
- Flooring
- Hardwood, Tile, Carpet
- Foundation
- Fire Place
- Gas
- Heating
- Forced Air
- Laundry
- Dryer, Laundry Room, Washer, Upper Level
- Upper Level
- 2 Bedrooms, 0.5 Bath, 1 Bath, Laundry Facility
- Main Level
- Other
- Possession
- Close Of Escrow
- Architectural Style
- Contemporary
- Non-Master Bathroom Includes
- Shower Over Tub, Updated Baths
- Construction Status
- Existing
- Additional Miscellaneous Features
- No Yard
- Location
- Sloped Up
- Roof
- Composition Shingles
- Fee
- Unavailable
MLS and other Information regarding properties for sale as shown in Theo have been obtained from various sources such as sellers, public records, agents and other third parties. This information may relate to the condition of the property, permitted or unpermitted uses, zoning, square footage, lot size/acreage or other matters affecting value or desirability. Unless otherwise indicated in writing, neither brokers, agents nor Theo have verified, or will verify, such information. If any such information is important to buyer in determining whether to buy, the price to pay or intended use of the property, buyer is urged to conduct their own investigation with qualified professionals, satisfy themselves with respect to that information, and to rely solely on the results of that investigation.
School data provided by GreatSchools. School service boundaries are intended to be used as reference only. To verify enrollment eligibility for a property, contact the school directly.
