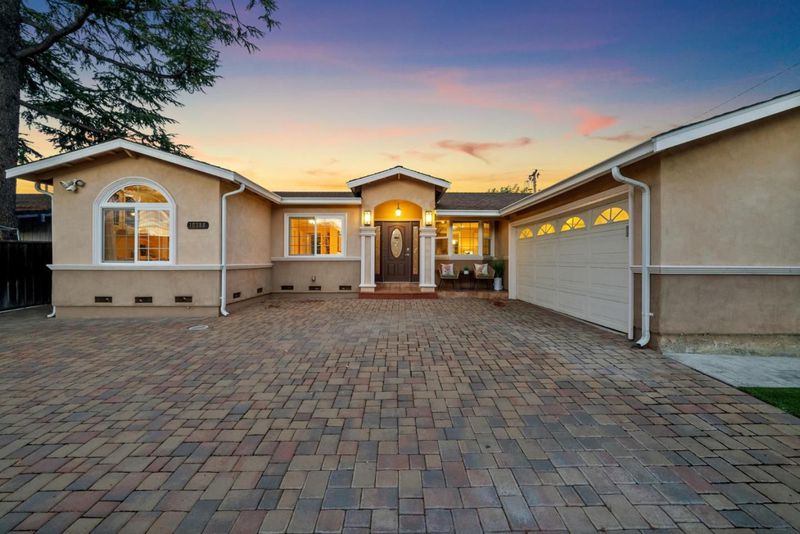
$3,250,000
1,771
SQ FT
$1,835
SQ/FT
10388 Lansdale Avenue
@ La Mar Drive - 18 - Cupertino, Cupertino
- 3 Bed
- 2 Bath
- 2 Park
- 1,771 sqft
- CUPERTINO
-

-
Sat Oct 18, 1:00 pm - 4:00 pm
-
Sun Oct 19, 1:00 pm - 4:00 pm
-
Thu Oct 23, 9:30 am - 12:30 pm
Welcome to 10388 Lansdale Avenue. Tucked away on a quiet street in the heart of Cupertino, this charming single story home offers the perfect blend of comfort, convenience and top rated schools. Featuring 3 spacious bedrooms and 2 full bathrooms, this residence is thoughtfully designed for both everyday living and easy entertaining. The primary suite includes a private, dedicated office, an ideal space for working from home or enjoying a quiet retreat. At the heart of the home is a bright and expansive great room, seamlessly connected to an updated kitchen with views of the generous backyard and perfect for indoor/outdoor living, gatherings, or simply relaxing. Enjoy the best of Cupertino living with close proximity to Cupertino Main, featuring shopping, dining, and community amenities. Commuting is a breeze with convenient access to Highways 85, 280, and Stevens Creek Boulevard, and you're just 1.5 miles from Apple Park. Dont miss this rare opportunity to own a beautifully updated home in one of Silicon Valleys most desirable neighborhoods.
- Days on Market
- 1 day
- Current Status
- Active
- Original Price
- $3,250,000
- List Price
- $3,250,000
- On Market Date
- Oct 17, 2025
- Property Type
- Single Family Home
- Area
- 18 - Cupertino
- Zip Code
- 95014
- MLS ID
- ML82025220
- APN
- 369-12-007
- Year Built
- 1958
- Stories in Building
- 1
- Possession
- Unavailable
- Data Source
- MLSL
- Origin MLS System
- MLSListings, Inc.
L. P. Collins Elementary School
Public K-5 Elementary
Students: 702 Distance: 0.1mi
C. B. Eaton Elementary School
Public K-5 Elementary
Students: 497 Distance: 0.3mi
Futures Academy - Cupertino
Private 6-12 Coed
Students: 60 Distance: 0.4mi
Cupertino High School
Public 9-12 Secondary
Students: 2305 Distance: 0.6mi
Bethel Lutheran School
Private PK-5 Elementary, Religious, Coed
Students: 151 Distance: 0.6mi
D. J. Sedgwick Elementary School
Public PK-5 Elementary
Students: 617 Distance: 0.7mi
- Bed
- 3
- Bath
- 2
- Double Sinks, Primary - Oversized Tub, Primary - Stall Shower(s), Stall Shower
- Parking
- 2
- Attached Garage
- SQ FT
- 1,771
- SQ FT Source
- Unavailable
- Lot SQ FT
- 6,300.0
- Lot Acres
- 0.144628 Acres
- Kitchen
- Cooktop - Gas, Countertop - Granite, Dishwasher, Hood Over Range, Island with Sink, Oven Range, Refrigerator
- Cooling
- Central AC
- Dining Room
- Dining Area in Family Room
- Disclosures
- Natural Hazard Disclosure
- Family Room
- Separate Family Room
- Flooring
- Hardwood, Tile
- Foundation
- Concrete Perimeter, Crawl Space, Post and Pier
- Fire Place
- Family Room, Gas Burning
- Heating
- Central Forced Air
- Laundry
- In Garage, Washer / Dryer
- Fee
- Unavailable
MLS and other Information regarding properties for sale as shown in Theo have been obtained from various sources such as sellers, public records, agents and other third parties. This information may relate to the condition of the property, permitted or unpermitted uses, zoning, square footage, lot size/acreage or other matters affecting value or desirability. Unless otherwise indicated in writing, neither brokers, agents nor Theo have verified, or will verify, such information. If any such information is important to buyer in determining whether to buy, the price to pay or intended use of the property, buyer is urged to conduct their own investigation with qualified professionals, satisfy themselves with respect to that information, and to rely solely on the results of that investigation.
School data provided by GreatSchools. School service boundaries are intended to be used as reference only. To verify enrollment eligibility for a property, contact the school directly.































