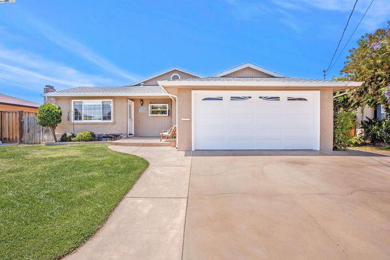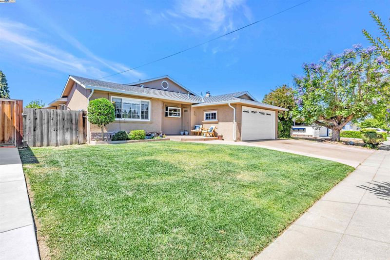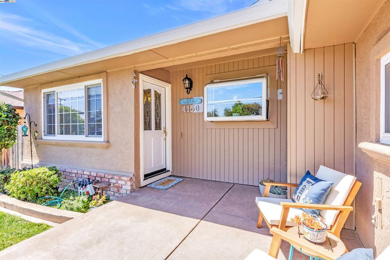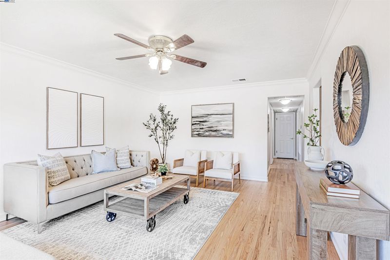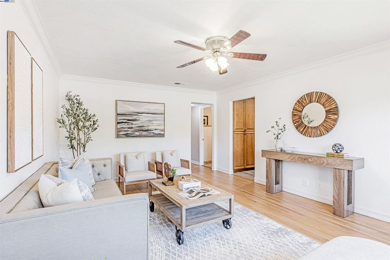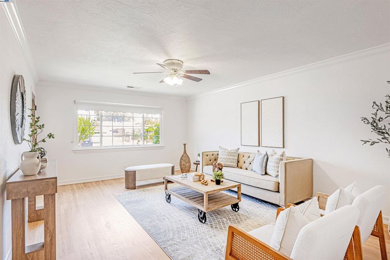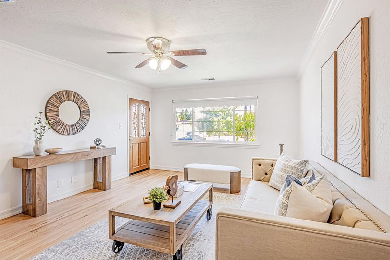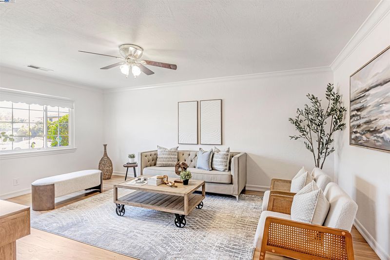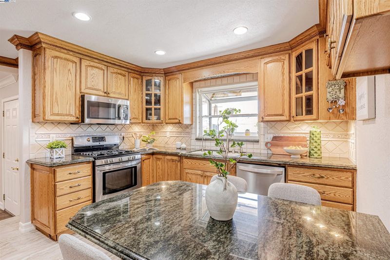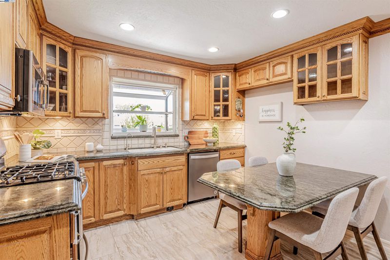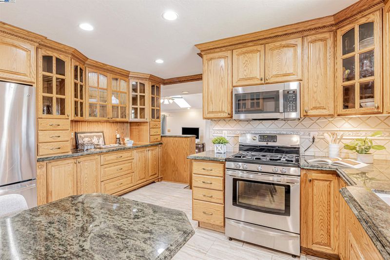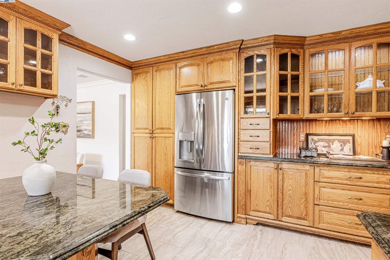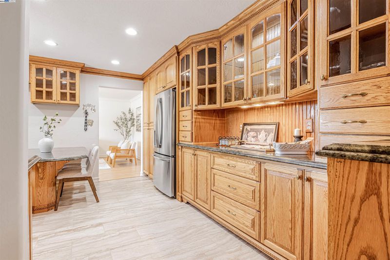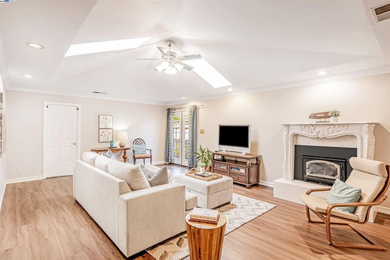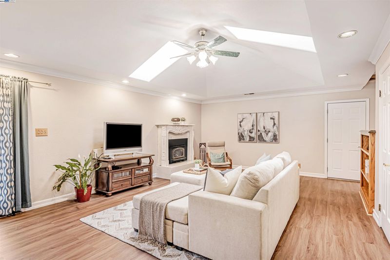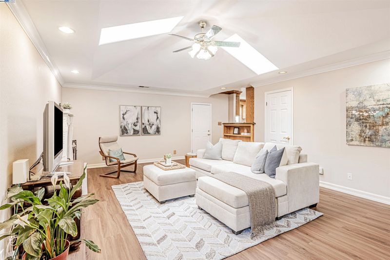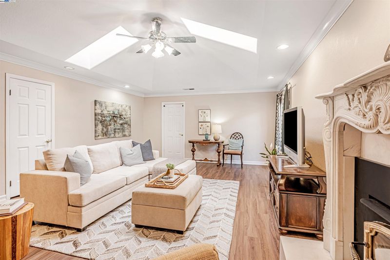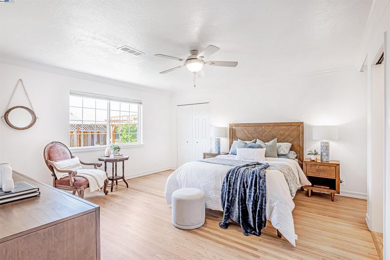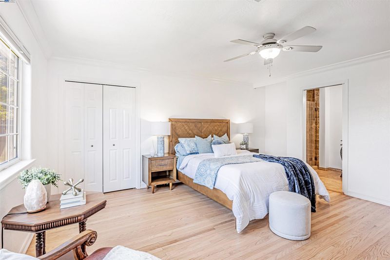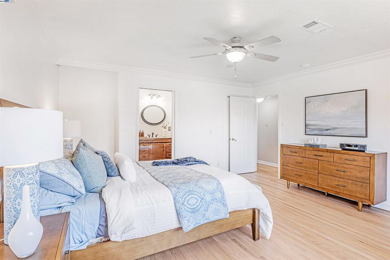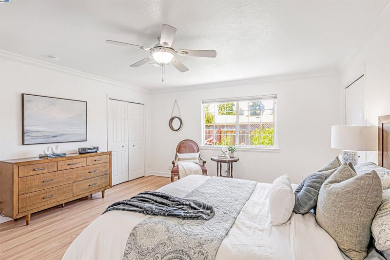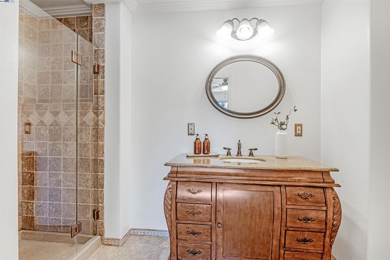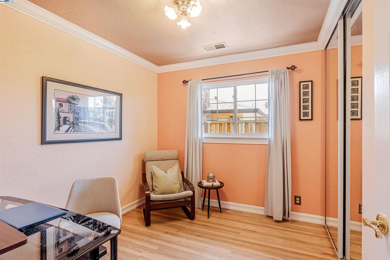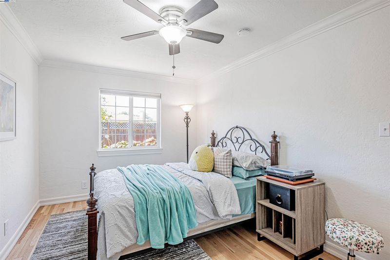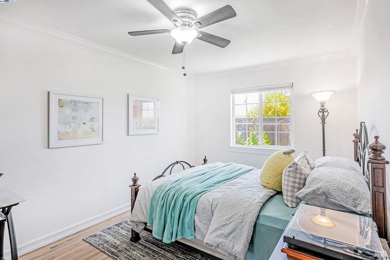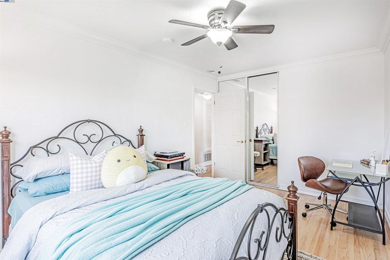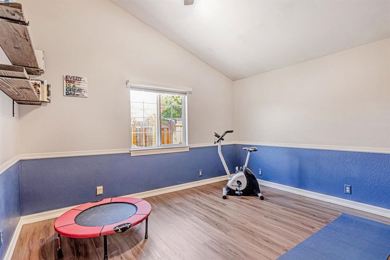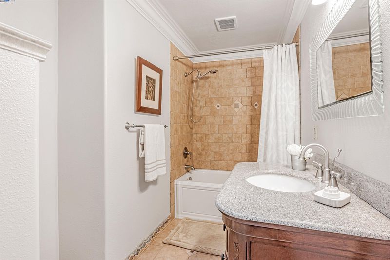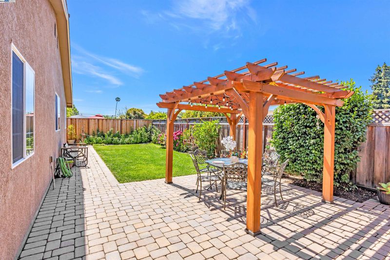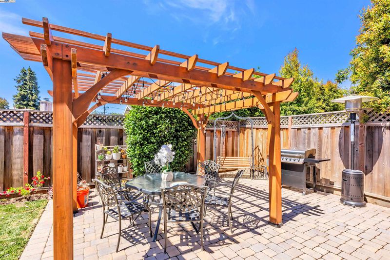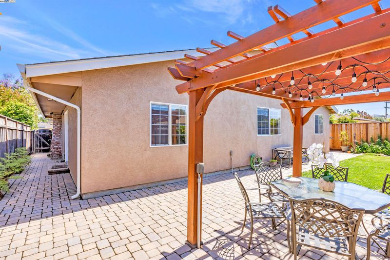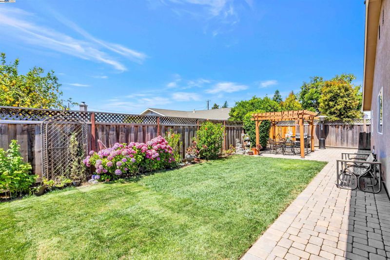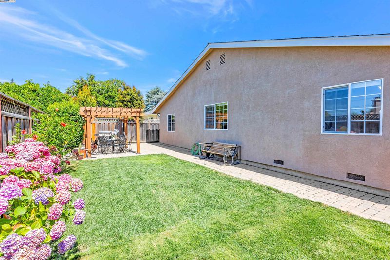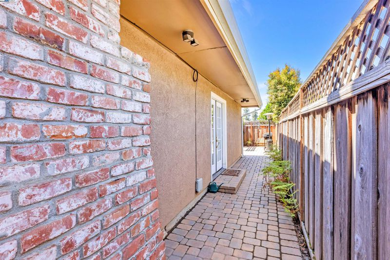
$1,775,000
1,851
SQ FT
$959
SQ/FT
4150 Corrigan Dr
@ Eggers Dr - Glenmoor, Fremont
- 4 Bed
- 2 Bath
- 2 Park
- 1,851 sqft
- Fremont
-

-
Sat Jul 12, 1:00 pm - 4:00 pm
Warmth, space, and thoughtful updates come together in this gorgeous Glenmoor area home. The ideal single-story floor plan offers seamless flow between living spaces. A well-designed addition features a bedroom and a spacious family room with vaulted ceilings, skylights, a cozy fireplace, and French doors that open to a backyard retreat. The remodeled kitchen boasts quality oak cabinetry, granite counters, stainless steel appliances, and elegant touches like recessed lighting, a garden window, under-cabinet lighting, and a custom built-in dining area. Enticing features include a mix of refinished hardwood flooring, LVP flooring, dual-pane windows, beautifully remodeled bathrooms with granite-topped vanities and skylights, solar panels & EV Charger. Enjoy the expanded primary suite with three generous closets for ample storage and a private en-suite bathroom. Step outside to an inviting backyard with a cozy pavers patio, lush lawn, and a stylish pergola that adds both shade and charm.
-
Sun Jul 13, 1:00 pm - 4:00 pm
Warmth, space, and thoughtful updates come together in this gorgeous Glenmoor area home. The ideal single-story floor plan offers seamless flow between living spaces. A well-designed addition features a bedroom and a spacious family room with vaulted ceilings, skylights, a cozy fireplace, and French doors that open to a backyard retreat. The remodeled kitchen boasts quality oak cabinetry, granite counters, stainless steel appliances, and elegant touches like recessed lighting, a garden window, under-cabinet lighting, and a custom built-in dining area. Enticing features include a mix of refinished hardwood flooring, LVP flooring, dual-pane windows, beautifully remodeled bathrooms with granite-topped vanities and skylights, solar panels & EV Charger. Enjoy the expanded primary suite with three generous closets for ample storage and a private en-suite bathroom. Step outside to an inviting backyard with a cozy pavers patio, lush lawn, and a stylish pergola that adds both shade and charm.
Warmth, space, and thoughtful updates come together in this gorgeous Glenmoor area home. The ideal single-story floor plan offers seamless flow between living spaces. A well-designed addition features a bedroom and a spacious family room with vaulted ceilings, skylights, a cozy fireplace, and French doors that open to a backyard retreat. The remodeled kitchen boasts quality oak cabinetry, granite counters, stainless steel appliances, and elegant touches like recessed lighting, a garden window, under-cabinet lighting, and a custom built-in dining area. Enticing features include a mix of refinished hardwood flooring, LVP flooring, dual-pane windows, beautifully remodeled bathrooms with granite-topped vanities and skylights, solar panels & EV Charger. Enjoy the expanded primary suite with three generous closets for ample storage and a private en-suite bathroom. Step outside to an inviting backyard with a cozy pavers patio, lush lawn, and a stylish pergola that adds both shade and charm. This home is in an ideal location- great for commuters, with nearby access to 880 & 680, BART, Dumbarton Bridge, and Centerville Train Station. Walking distance to great schools, parks, shopping centers, and beloved local eateries. Come discover why so many choose to call this vibrant community home!
- Current Status
- New
- Original Price
- $1,775,000
- List Price
- $1,775,000
- On Market Date
- Jul 10, 2025
- Property Type
- Detached
- D/N/S
- Glenmoor
- Zip Code
- 94536
- MLS ID
- 41104213
- APN
- 50174949
- Year Built
- 1959
- Stories in Building
- 1
- Possession
- Negotiable
- Data Source
- MAXEBRDI
- Origin MLS System
- BAY EAST
Prince Of Peace Lutheran School
Private K-8 Elementary, Religious, Coed
Students: 452 Distance: 0.1mi
Washington High School
Public 9-12 Secondary
Students: 1918 Distance: 0.2mi
Stratford School
Private K
Students: 87 Distance: 0.2mi
Centerville Junior High
Public 7-8 Middle
Students: 972 Distance: 0.3mi
Tom Maloney Elementary School
Public K-6 Elementary
Students: 589 Distance: 0.4mi
Scribbles Montessori School
Private K-3 Montessori, Elementary, Coed
Students: 39 Distance: 0.4mi
- Bed
- 4
- Bath
- 2
- Parking
- 2
- Attached
- SQ FT
- 1,851
- SQ FT Source
- Public Records
- Lot SQ FT
- 6,000.0
- Lot Acres
- 0.14 Acres
- Pool Info
- None
- Kitchen
- Dishwasher, Gas Range, Microwave, Free-Standing Range, Refrigerator, Dryer, Washer, Stone Counters, Eat-in Kitchen, Gas Range/Cooktop, Range/Oven Free Standing, Updated Kitchen
- Cooling
- Ceiling Fan(s)
- Disclosures
- None
- Entry Level
- Exterior Details
- Back Yard, Front Yard
- Flooring
- Hardwood, Vinyl
- Foundation
- Fire Place
- Family Room
- Heating
- Forced Air
- Laundry
- Dryer, In Garage, Washer
- Main Level
- 4 Bedrooms, 2 Baths, Main Entry
- Possession
- Negotiable
- Architectural Style
- Ranch
- Non-Master Bathroom Includes
- Shower Over Tub, Updated Baths
- Construction Status
- Existing
- Additional Miscellaneous Features
- Back Yard, Front Yard
- Location
- Other
- Roof
- Composition
- Water and Sewer
- Public
- Fee
- Unavailable
MLS and other Information regarding properties for sale as shown in Theo have been obtained from various sources such as sellers, public records, agents and other third parties. This information may relate to the condition of the property, permitted or unpermitted uses, zoning, square footage, lot size/acreage or other matters affecting value or desirability. Unless otherwise indicated in writing, neither brokers, agents nor Theo have verified, or will verify, such information. If any such information is important to buyer in determining whether to buy, the price to pay or intended use of the property, buyer is urged to conduct their own investigation with qualified professionals, satisfy themselves with respect to that information, and to rely solely on the results of that investigation.
School data provided by GreatSchools. School service boundaries are intended to be used as reference only. To verify enrollment eligibility for a property, contact the school directly.
