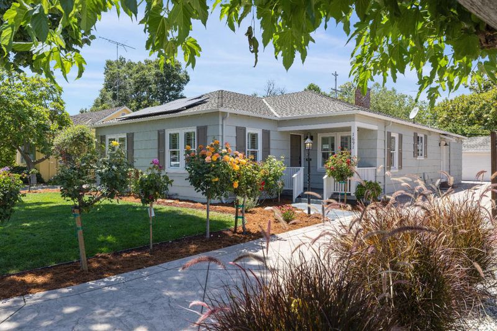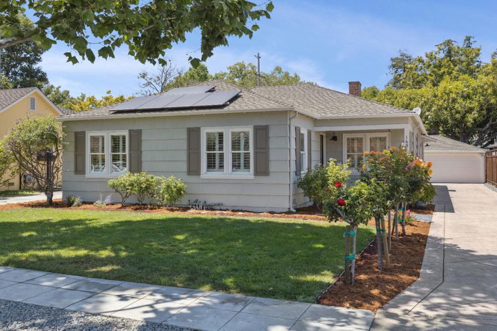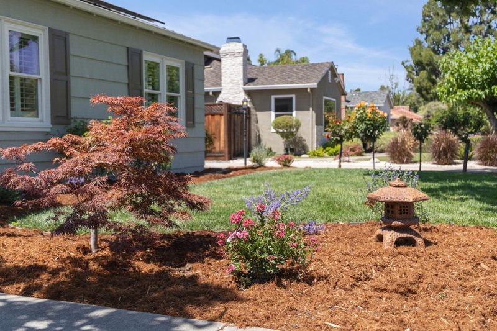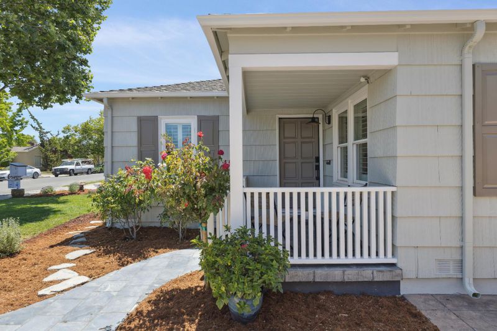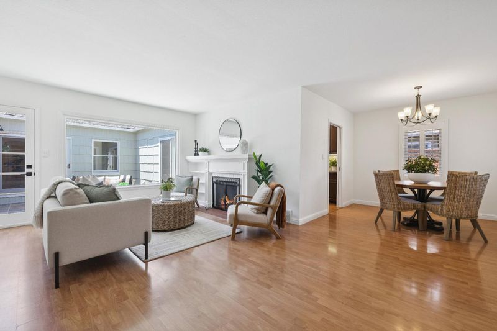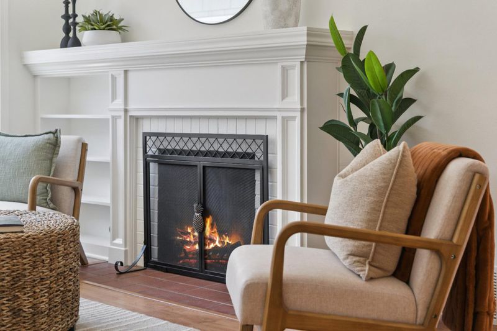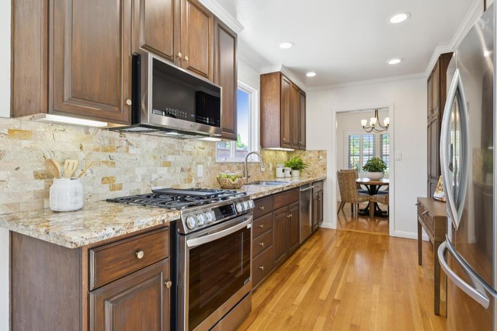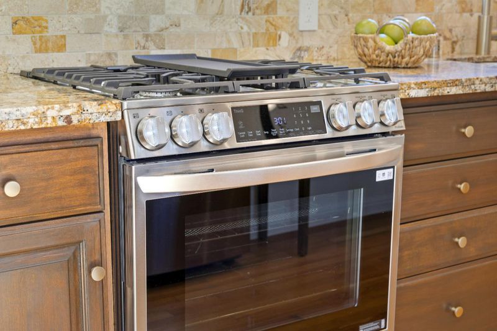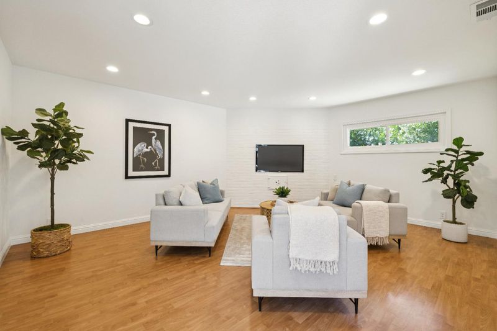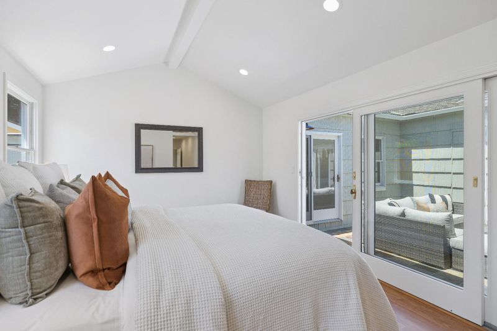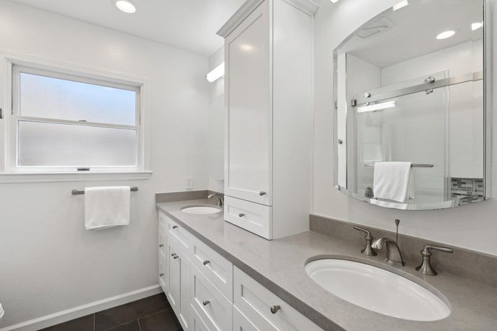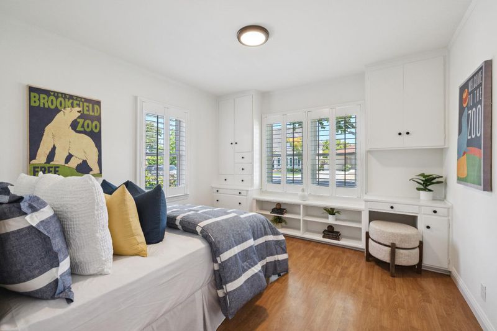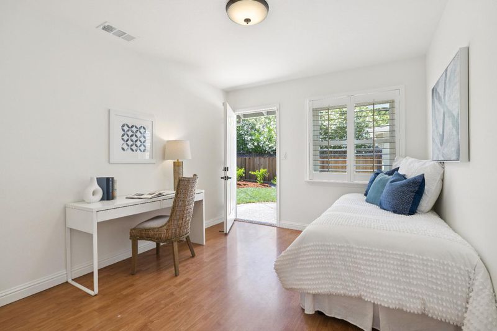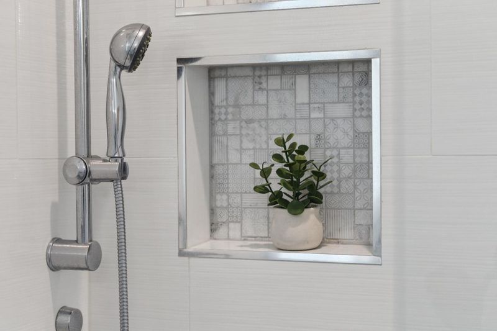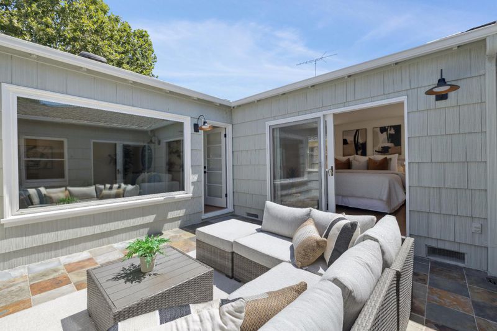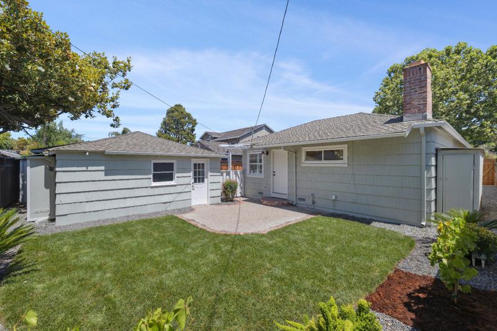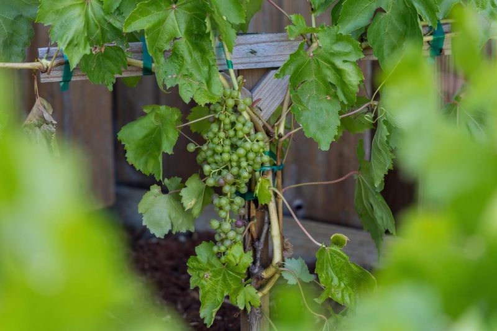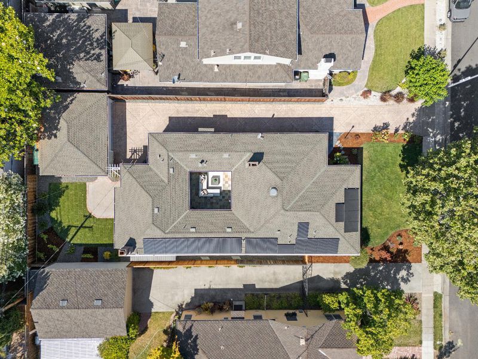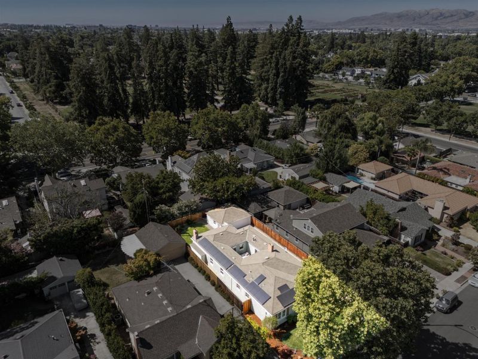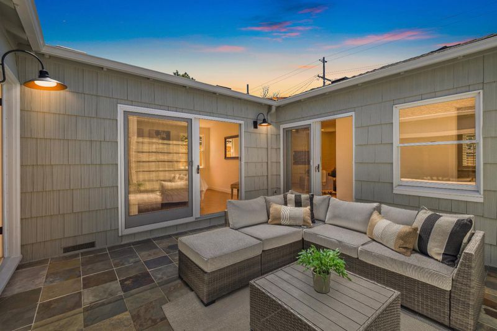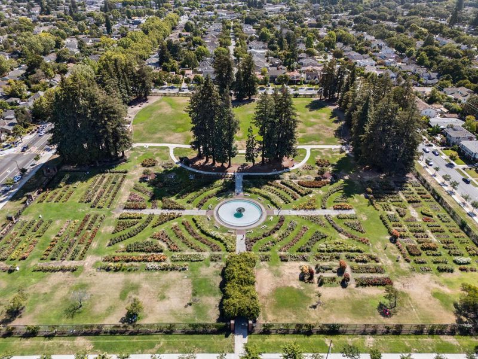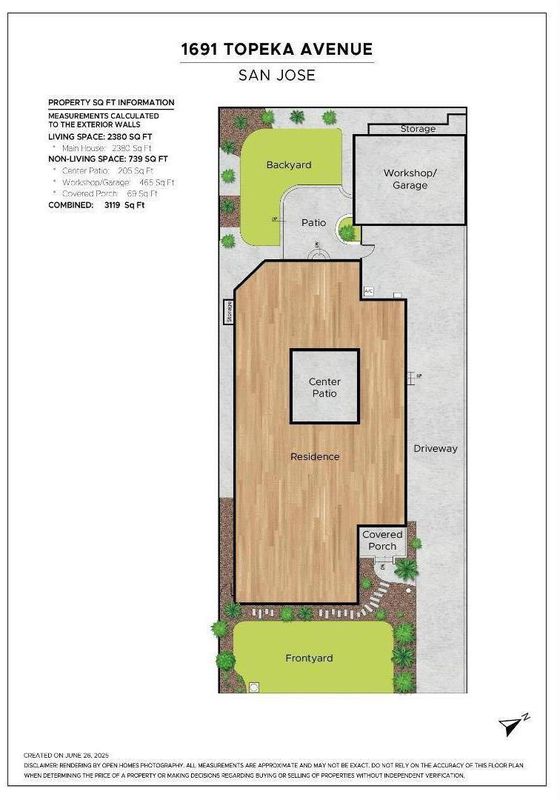
$1,998,880
2,106
SQ FT
$949
SQ/FT
1691 TOPEKA Avenue
@ Naglee/Trace - 9 - Central San Jose, San Jose
- 4 Bed
- 3 Bath
- 2 Park
- 2,106 sqft
- SAN JOSE
-

Welcome to 1691 Topeka Avenue, a distinctive 4-bed, 3-bath residence in San Jose's cherished Rose Garden neighborhood! Designed around a central slate-tile atrium, this 2,106 sq ft home is bathed in natural light while offering exceptional privacy and architectural character throughout. Three beautifully updated full bathrooms provide modern style and comfort, while the thoughtfully designed kitchen-remodeled in a previous era-delivers both functionality and timeless charm. A long stamped concrete driveway leads to a oversized detached 2-car garage with workshop or flex space, ideal for creative projects, storage, or future expansion potential. The front yard features abundantly producing rose trees, while the peaceful backyard includes a lush lawn bordered by four mature red grapevines. A rooftop solar array-paid off at closing-will dramatically slash your PG&E bills and enhance long-term energy efficiency and sustainability. Located near the renown San Jose Municipal Rose Garden, Library, and the Rosicrucian Egyptian Museum and distinguished Abraham Lincoln High. The nearby Alameda corridor adds lifestyle appeal with an eclectic mix of cafes, restaurants, Whole Foods Market, local businesses, and shops-all close at hand in this highly desirable, well-connected neighborhood.
- Days on Market
- 1 day
- Current Status
- Active
- Original Price
- $1,998,880
- List Price
- $1,998,880
- On Market Date
- Jun 27, 2025
- Property Type
- Single Family Home
- Area
- 9 - Central San Jose
- Zip Code
- 95126
- MLS ID
- ML82012730
- APN
- 274-22-025
- Year Built
- 1945
- Stories in Building
- 1
- Possession
- Unavailable
- Data Source
- MLSL
- Origin MLS System
- MLSListings, Inc.
Rose Garden Academy
Private 3-12 Coed
Students: NA Distance: 0.1mi
Merritt Trace Elementary School
Public K-5 Elementary
Students: 926 Distance: 0.1mi
Abraham Lincoln High School
Public 9-12 Secondary
Students: 1805 Distance: 0.2mi
Herbert Hoover Middle School
Public 6-8 Middle
Students: 1082 Distance: 0.4mi
Luther Burbank Elementary School
Public K-8 Elementary, Yr Round
Students: 516 Distance: 0.5mi
St. Martin Of Tours School
Private PK-8 Elementary, Religious, Coed
Students: 346 Distance: 0.7mi
- Bed
- 4
- Bath
- 3
- Double Sinks, Primary - Stall Shower(s), Shower over Tub - 1, Solid Surface, Stall Shower - 2+, Tile, Updated Bath
- Parking
- 2
- Detached Garage, Gate / Door Opener, Off-Street Parking, Workshop in Garage
- SQ FT
- 2,106
- SQ FT Source
- Unavailable
- Lot SQ FT
- 6,858.0
- Lot Acres
- 0.157438 Acres
- Kitchen
- Countertop - Granite, Dishwasher, Garbage Disposal, Microwave, Oven - Self Cleaning, Oven Range - Built-In, Gas
- Cooling
- Central AC
- Dining Room
- Breakfast Nook, Dining Area
- Disclosures
- NHDS Report
- Family Room
- Separate Family Room
- Flooring
- Hardwood, Laminate, Tile
- Foundation
- Concrete Perimeter, Crawl Space, Quake Bracing
- Fire Place
- Family Room, Gas Starter, Living Room, Wood Burning, Other
- Heating
- Central Forced Air
- Laundry
- Gas Hookup, In Utility Room, Washer / Dryer
- Architectural Style
- Bungalow, Cape Cod, Ranch
- Fee
- Unavailable
MLS and other Information regarding properties for sale as shown in Theo have been obtained from various sources such as sellers, public records, agents and other third parties. This information may relate to the condition of the property, permitted or unpermitted uses, zoning, square footage, lot size/acreage or other matters affecting value or desirability. Unless otherwise indicated in writing, neither brokers, agents nor Theo have verified, or will verify, such information. If any such information is important to buyer in determining whether to buy, the price to pay or intended use of the property, buyer is urged to conduct their own investigation with qualified professionals, satisfy themselves with respect to that information, and to rely solely on the results of that investigation.
School data provided by GreatSchools. School service boundaries are intended to be used as reference only. To verify enrollment eligibility for a property, contact the school directly.
