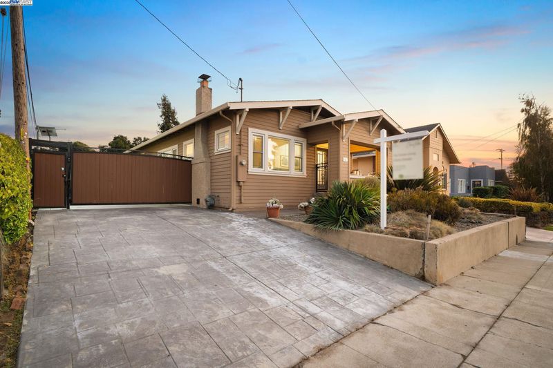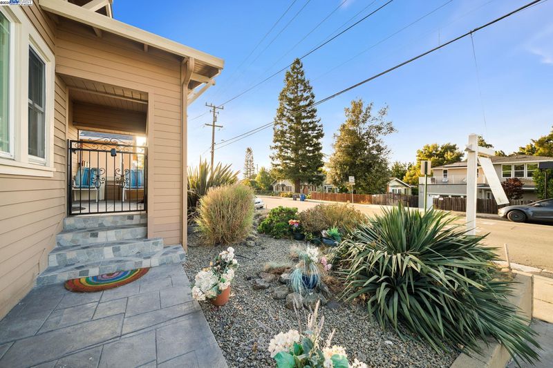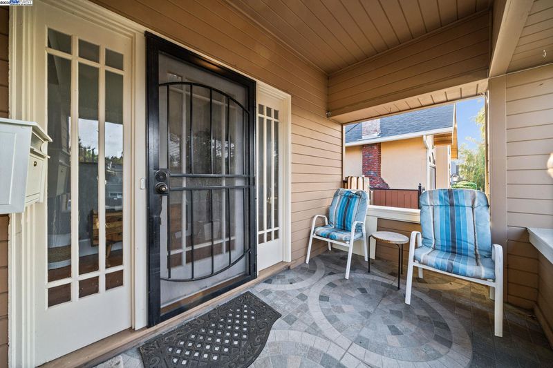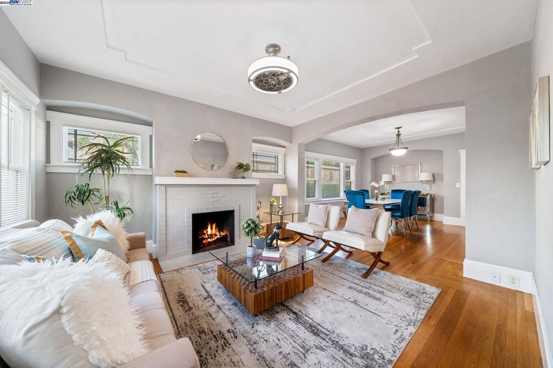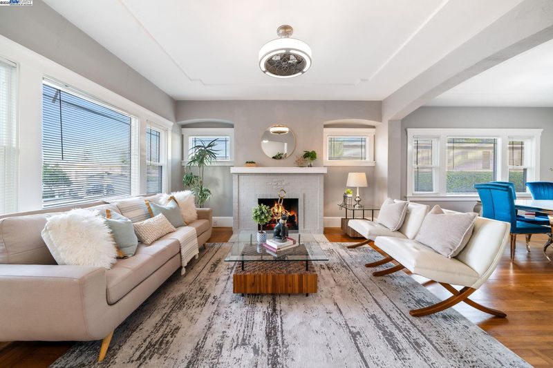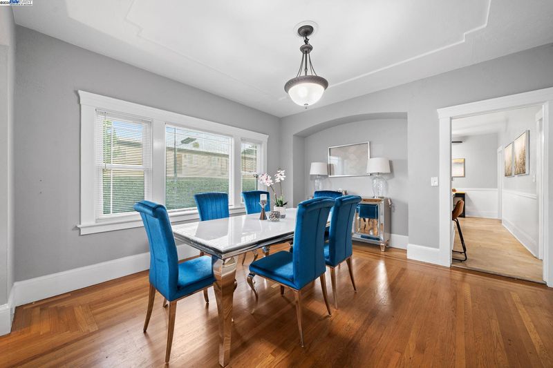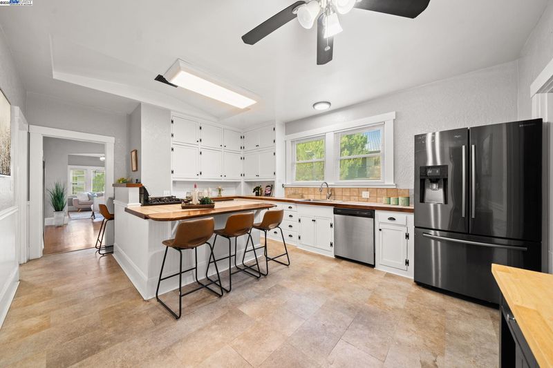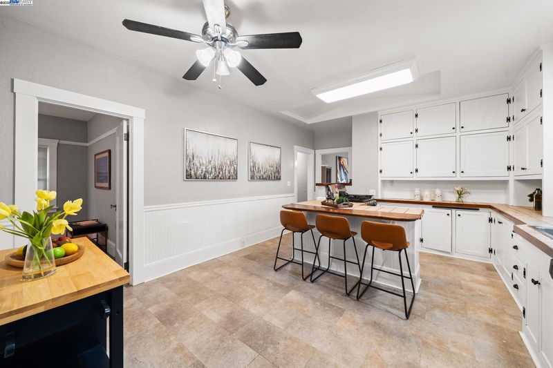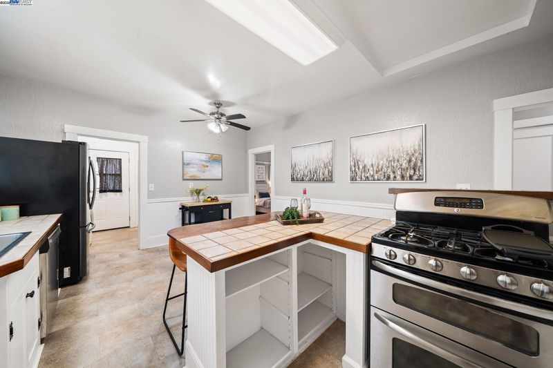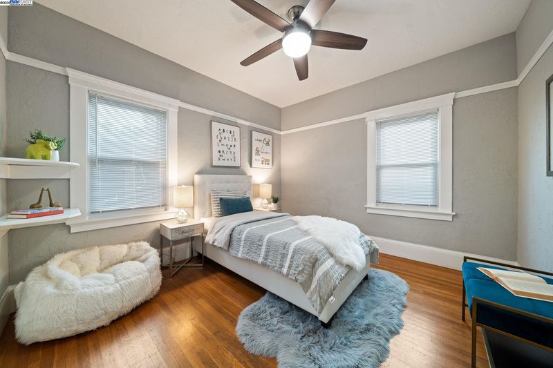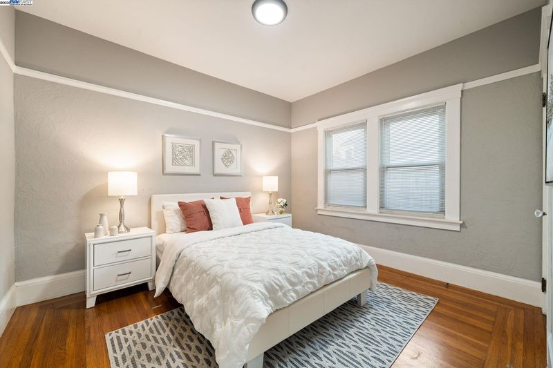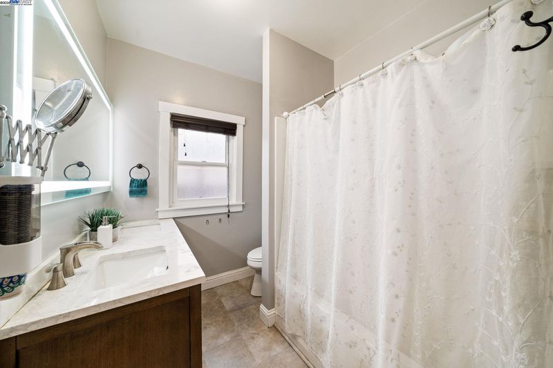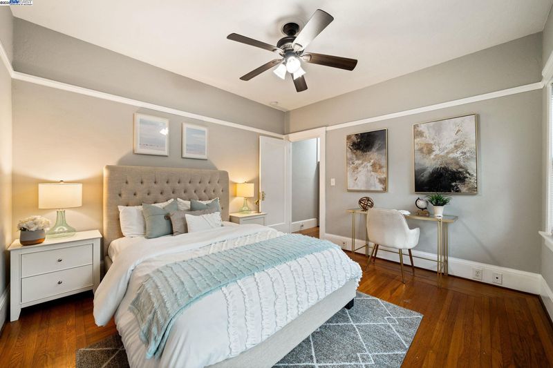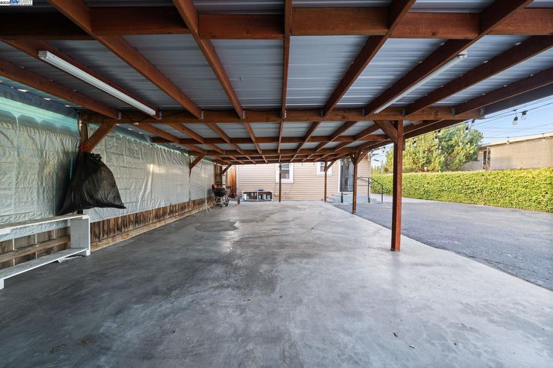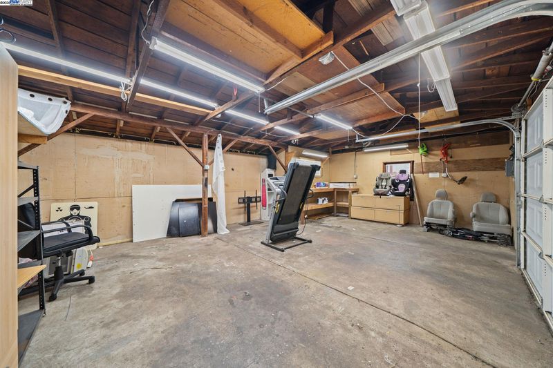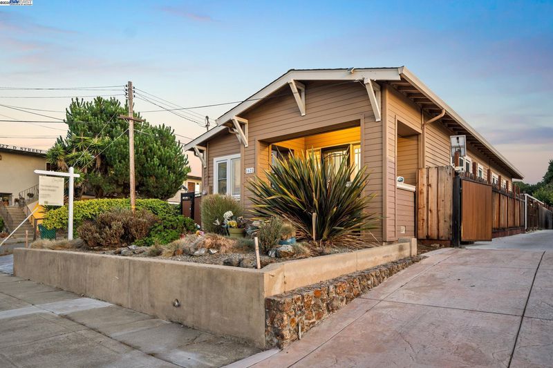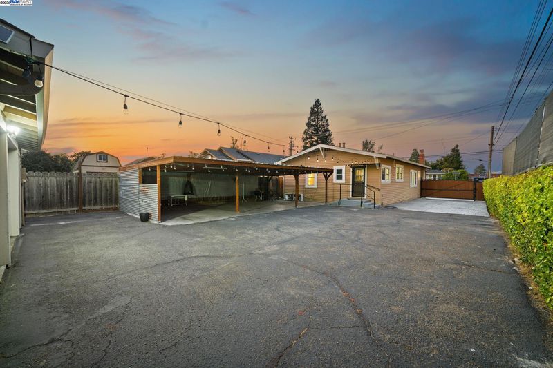
$950,000
1,380
SQ FT
$688
SQ/FT
1621 D ST
@ D Street - Downtown, Hayward
- 3 Bed
- 1.5 (1/1) Bath
- 2 Park
- 1,380 sqft
- Hayward
-

-
Sun Oct 26, 12:00 pm - 4:00 pm
Go & Sell
Located in the heart of historic Hayward, this beautifully updated Craftsman home blends timeless character with modern comfort. Situated on an expansive 8,000 sq. ft. lot, it features a drought-resistant front yard, inviting covered porch, and an oversized 2.5-car garage. Inside, natural light fills the spacious living room with tray ceilings, a brick fireplace, and arched doorways. Hardwood floors lead through the dining area to a bright, updated kitchen complete with new appliances, white cabinetry, and a breakfast bar. The home offers three bedrooms with walk-in closets, two updated bathrooms, and a convenient laundry room. The large backyard is perfect for entertaining, relaxing under the covered patio, or creating your dream outdoor space. Ideally located near downtown Hayward’s shops, restaurants, and BART, this home offers the perfect balance of charm, functionality, and convenience.
- Current Status
- New
- Original Price
- $950,000
- List Price
- $950,000
- On Market Date
- Oct 24, 2025
- Property Type
- Detached
- D/N/S
- Downtown
- Zip Code
- 94541
- MLS ID
- 41115699
- APN
- 427561
- Year Built
- 1925
- Stories in Building
- 1
- Possession
- Close Of Escrow
- Data Source
- MAXEBRDI
- Origin MLS System
- BAY EAST
Stellar Preparatory High School
Private 9
Students: NA Distance: 0.1mi
Knowledge Enlightens You (Key) Academy
Charter K-8
Students: 563 Distance: 0.1mi
Faith Ringgold School of Arts and Science
Public K-8 Elementary
Students: 132 Distance: 0.2mi
Hayward High School
Public 9-12 Secondary
Students: 1637 Distance: 0.3mi
All Saints Catholic School
Private PK-8 Religious, Nonprofit
Students: 229 Distance: 0.4mi
Victory Academy
Private 7, 9-11 Secondary, Coed
Students: NA Distance: 0.6mi
- Bed
- 3
- Bath
- 1.5 (1/1)
- Parking
- 2
- Carport - 2 Or More, Detached, RV/Boat Parking, Side Yard Access, Workshop in Garage, RV Access/Parking, Garage Door Opener
- SQ FT
- 1,380
- SQ FT Source
- Public Records
- Lot SQ FT
- 8,050.0
- Lot Acres
- 0.18 Acres
- Pool Info
- None
- Kitchen
- Other
- Cooling
- Ceiling Fan(s)
- Disclosures
- Disclosure Package Avail
- Entry Level
- Exterior Details
- Back Yard, Front Yard, Side Yard, Other, Landscape Front
- Flooring
- Hardwood Flrs Throughout, Tile
- Foundation
- Fire Place
- Living Room
- Heating
- Wall Furnace
- Laundry
- Laundry Room
- Main Level
- 3 Bedrooms, 1.5 Baths, Main Entry
- Possession
- Close Of Escrow
- Architectural Style
- Ranch
- Construction Status
- Existing
- Additional Miscellaneous Features
- Back Yard, Front Yard, Side Yard, Other, Landscape Front
- Location
- Premium Lot, Landscaped
- Roof
- Shingle
- Water and Sewer
- Public
- Fee
- Unavailable
MLS and other Information regarding properties for sale as shown in Theo have been obtained from various sources such as sellers, public records, agents and other third parties. This information may relate to the condition of the property, permitted or unpermitted uses, zoning, square footage, lot size/acreage or other matters affecting value or desirability. Unless otherwise indicated in writing, neither brokers, agents nor Theo have verified, or will verify, such information. If any such information is important to buyer in determining whether to buy, the price to pay or intended use of the property, buyer is urged to conduct their own investigation with qualified professionals, satisfy themselves with respect to that information, and to rely solely on the results of that investigation.
School data provided by GreatSchools. School service boundaries are intended to be used as reference only. To verify enrollment eligibility for a property, contact the school directly.
