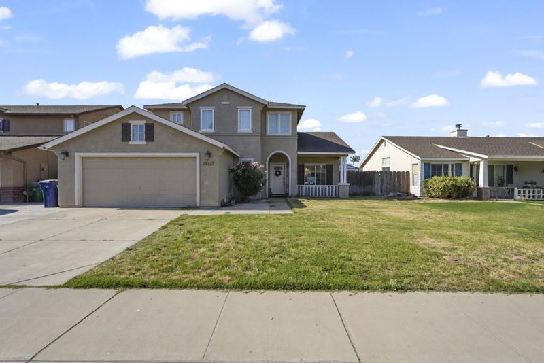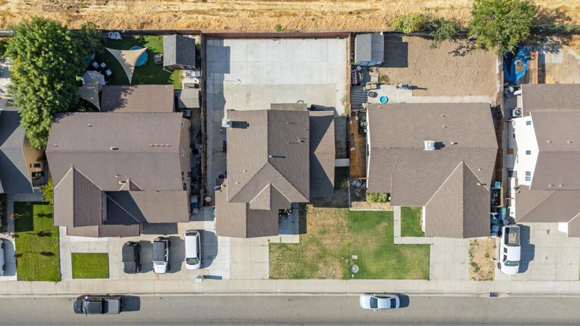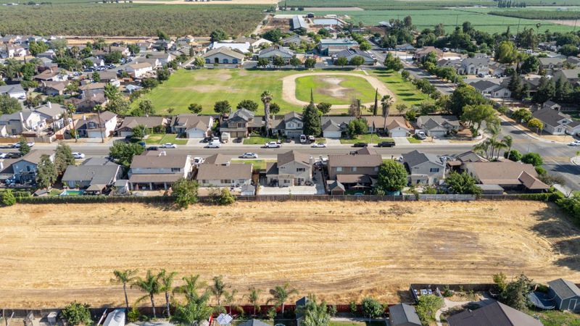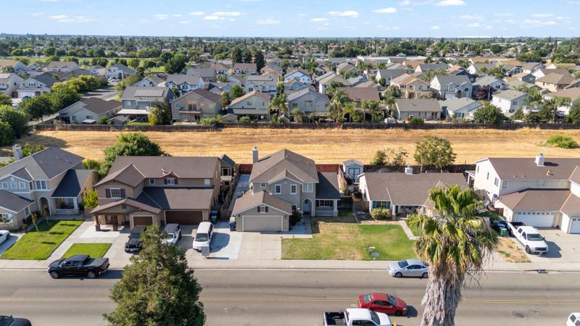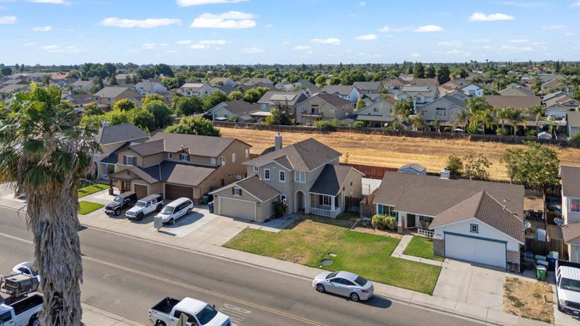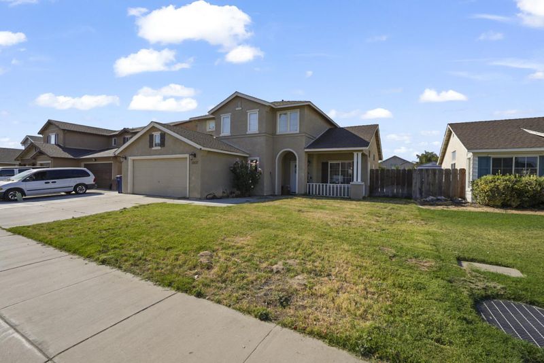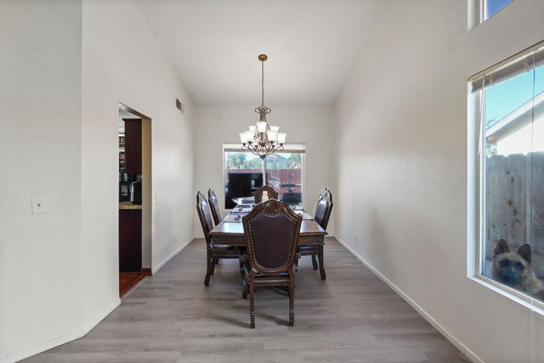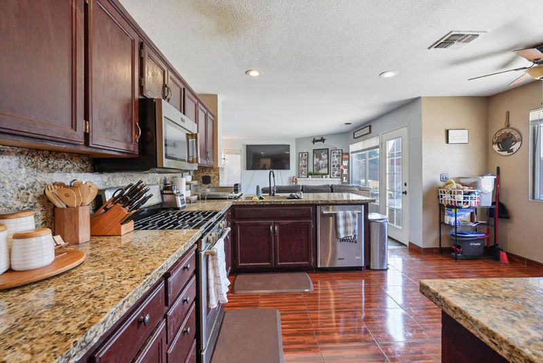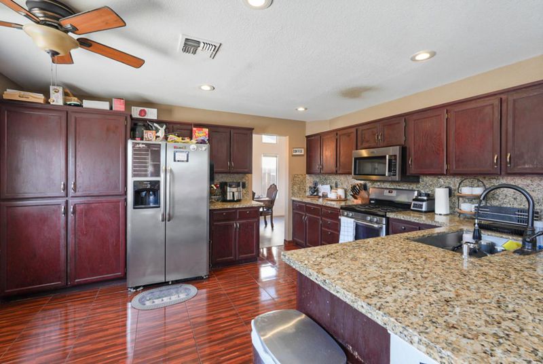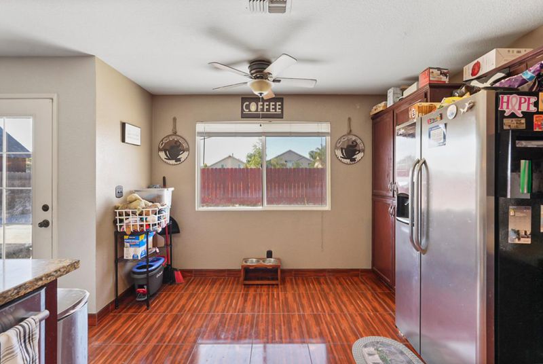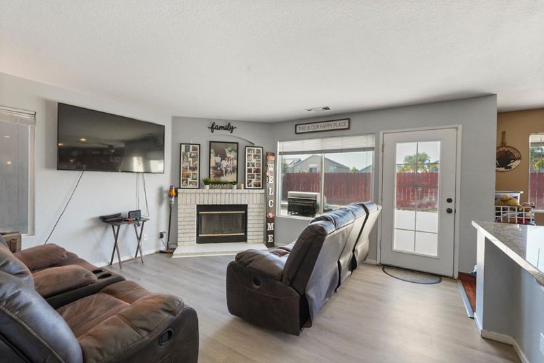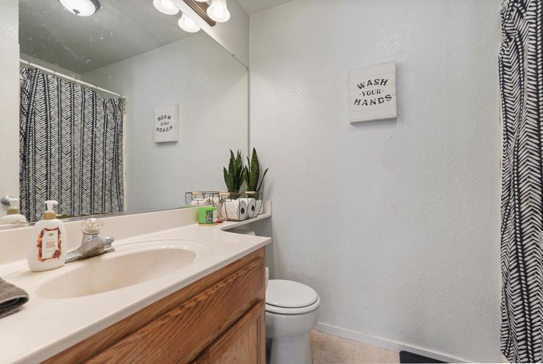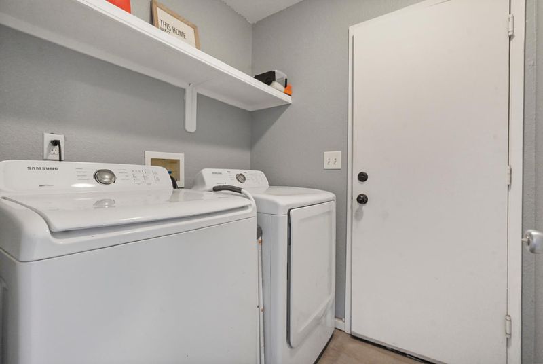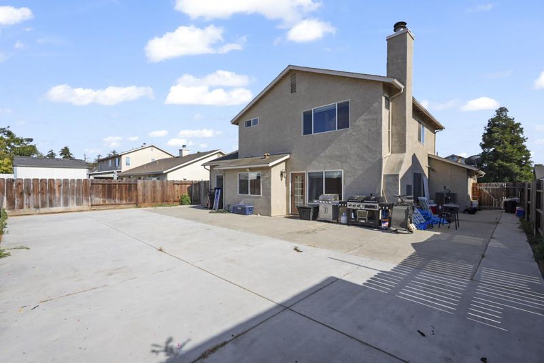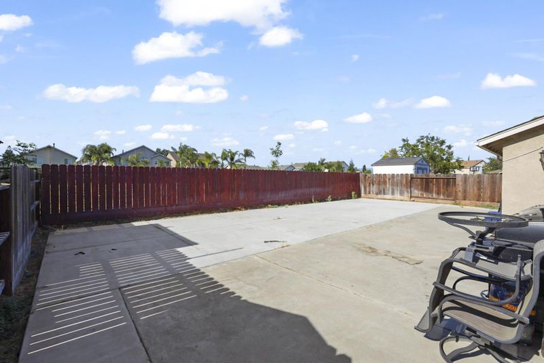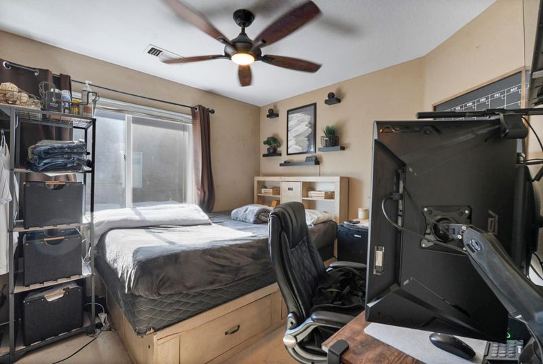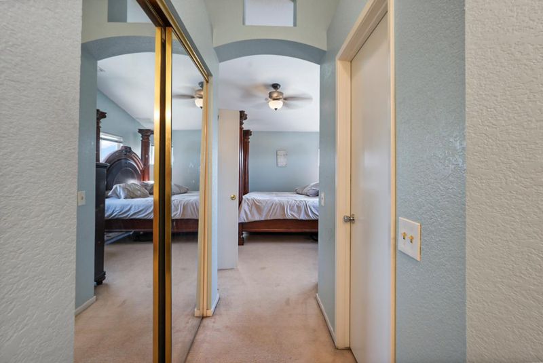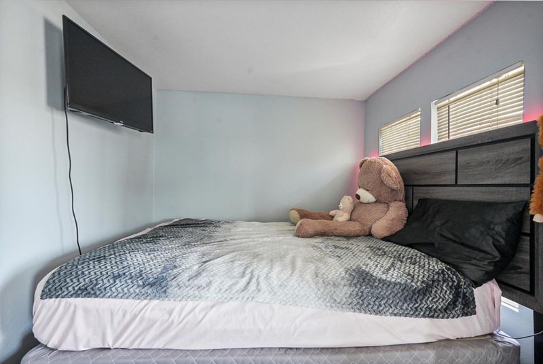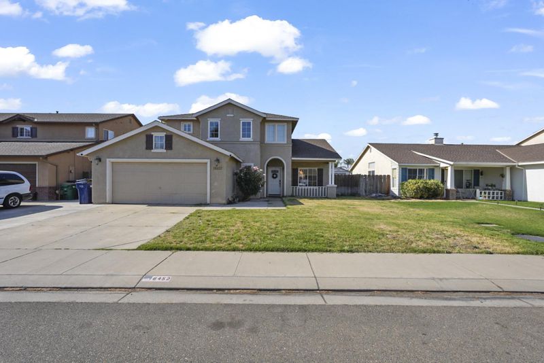
$434,999
1,888
SQ FT
$230
SQ/FT
16452 Harmony Ranch Drive
@ Shanks Rd - 20418 - Delhi, Delhi
- 4 Bed
- 3 Bath
- 2 Park
- 1,888 sqft
- DELHI
-

Beautifully Updated Two-Story Home in Prime Delhi Location This 4-bedroom, 3-bathroom home offers 1,818 sq ft of living space on a 6,098 sq ft lot. Features include a new water heater, new AC unit, and new flooring throughout. The open-concept layout includes a granite kitchen with stainless steel appliances, a downstairs bedroom and full bath, and a spacious primary suite upstairs with walk-in closet and en-suite bath. The fully concreted backyard is low maintenance and offers potential boat or RV parking, plus an attached two-car garage. Located near Harmony Elementary, Delhi Middle School, and Delhi high School with access to the DMAS academic program. Convenient to parks, shopping, and Hwy 99. A stylish and functional home ready for new owners!
- Days on Market
- 2 days
- Current Status
- Active
- Original Price
- $434,999
- List Price
- $434,999
- On Market Date
- Jun 27, 2025
- Property Type
- Single Family Home
- Area
- 20418 - Delhi
- Zip Code
- 95315
- MLS ID
- ML82012672
- APN
- 010-081-018-000
- Year Built
- 2000
- Stories in Building
- 2
- Possession
- Other
- Data Source
- MLSL
- Origin MLS System
- MLSListings, Inc.
Harmony Elementary School
Public K-6 Elementary
Students: 636 Distance: 0.3mi
Delhi Middle
Public 7-8
Students: 413 Distance: 0.3mi
Schendel Elementary School
Public K-6 Elementary, Yr Round
Students: 447 Distance: 0.5mi
Delhi High School
Public 9-12 Secondary
Students: 769 Distance: 0.5mi
El Capitan Elementary School
Public K-6 Elementary, Yr Round
Students: 314 Distance: 1.1mi
Livingston Middle School
Public 6-8 Middle
Students: 830 Distance: 3.7mi
- Bed
- 4
- Bath
- 3
- Double Sinks, Stall Shower
- Parking
- 2
- Attached Garage
- SQ FT
- 1,888
- SQ FT Source
- Unavailable
- Lot SQ FT
- 6,098.4
- Lot Acres
- 0.14 Acres
- Kitchen
- Countertop - Granite, Island with Sink, Pantry
- Cooling
- Ceiling Fan, Central AC
- Dining Room
- Breakfast Nook, Dining Area in Family Room
- Disclosures
- None
- Family Room
- Separate Family Room
- Flooring
- Carpet, Laminate
- Foundation
- Concrete Slab
- Fire Place
- Insert
- Heating
- Central Forced Air, Fireplace, Gas
- Laundry
- Other
- Possession
- Other
- Architectural Style
- A-Frame
- Fee
- Unavailable
MLS and other Information regarding properties for sale as shown in Theo have been obtained from various sources such as sellers, public records, agents and other third parties. This information may relate to the condition of the property, permitted or unpermitted uses, zoning, square footage, lot size/acreage or other matters affecting value or desirability. Unless otherwise indicated in writing, neither brokers, agents nor Theo have verified, or will verify, such information. If any such information is important to buyer in determining whether to buy, the price to pay or intended use of the property, buyer is urged to conduct their own investigation with qualified professionals, satisfy themselves with respect to that information, and to rely solely on the results of that investigation.
School data provided by GreatSchools. School service boundaries are intended to be used as reference only. To verify enrollment eligibility for a property, contact the school directly.
