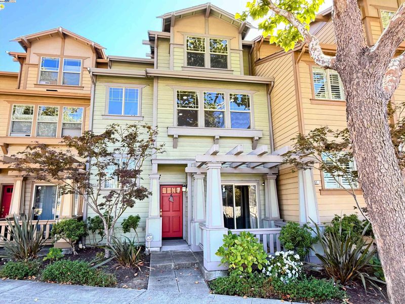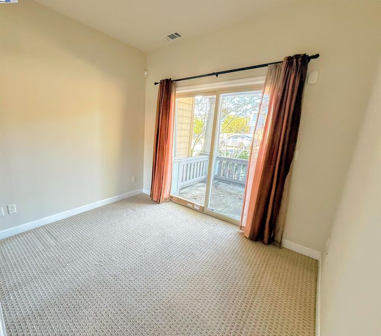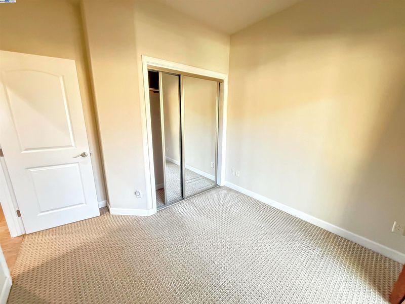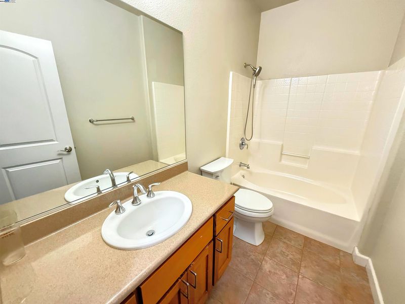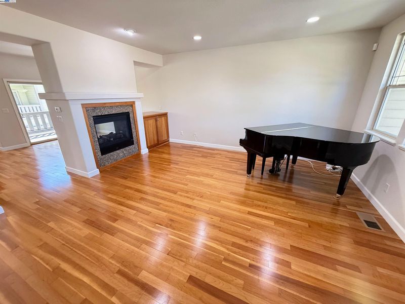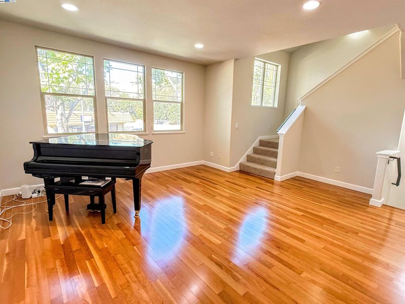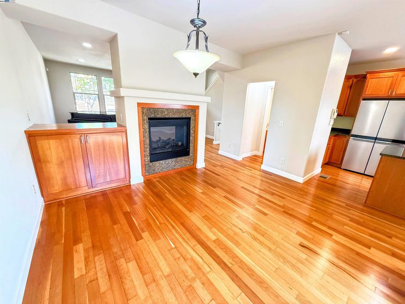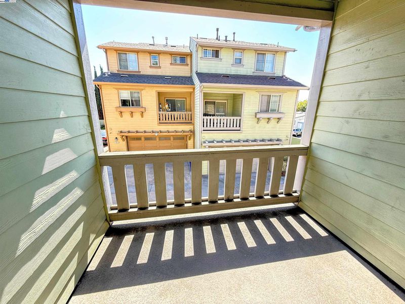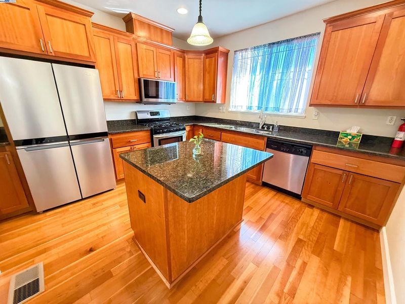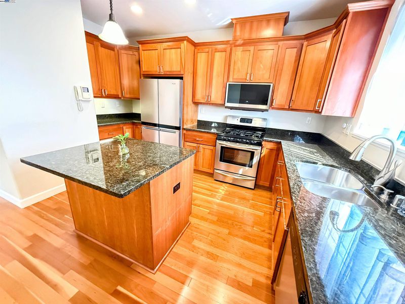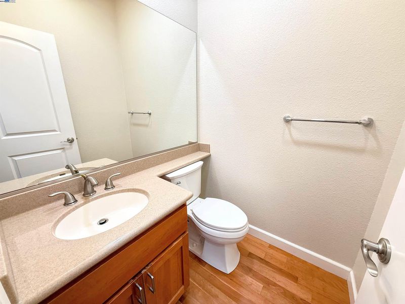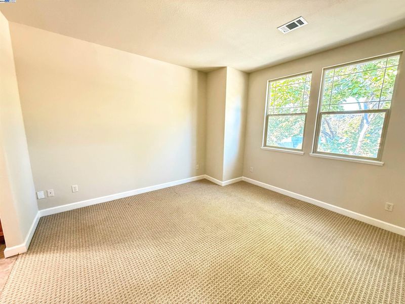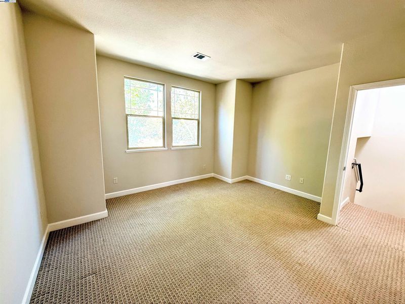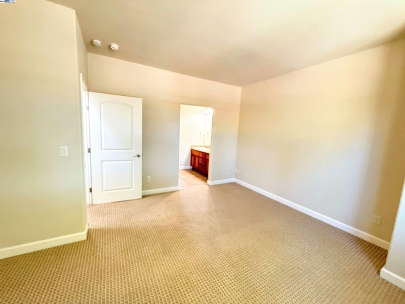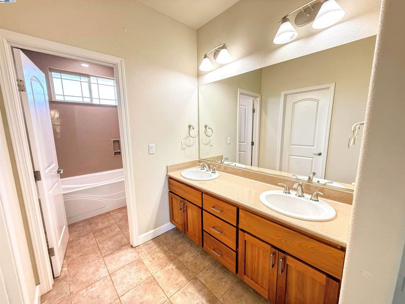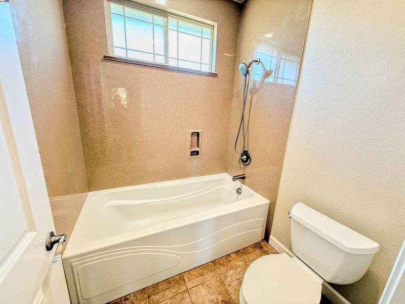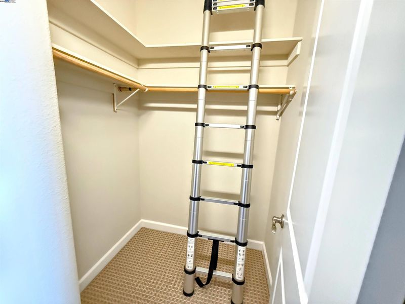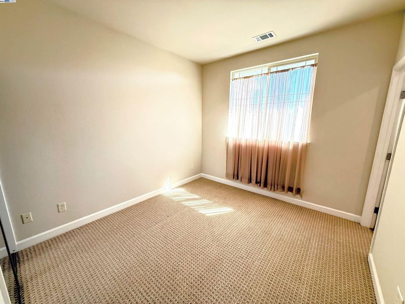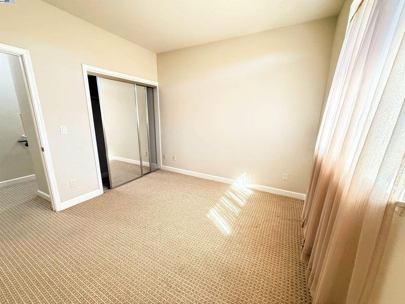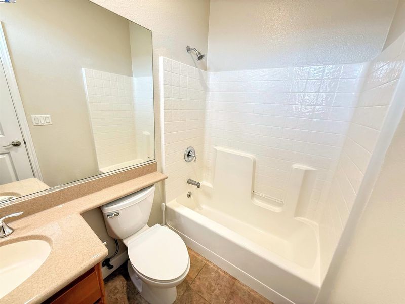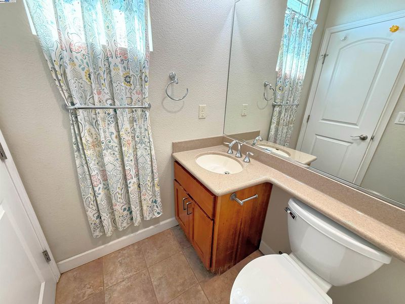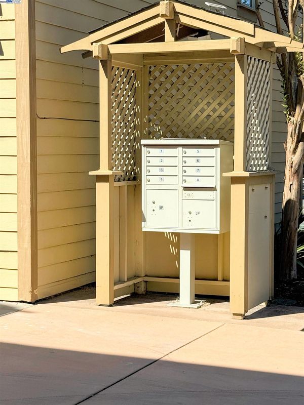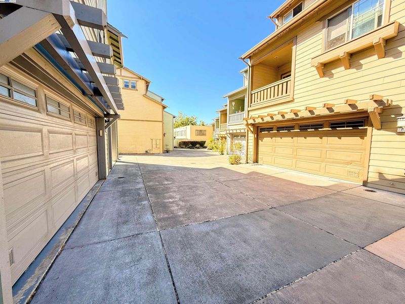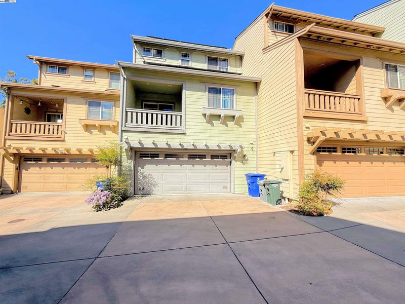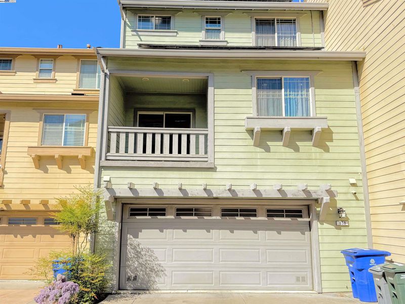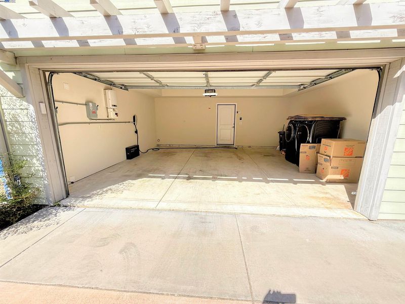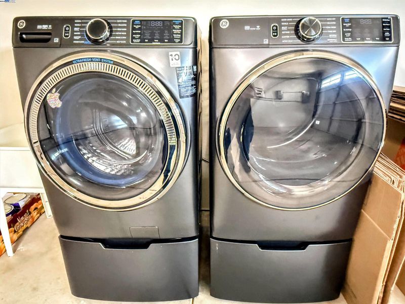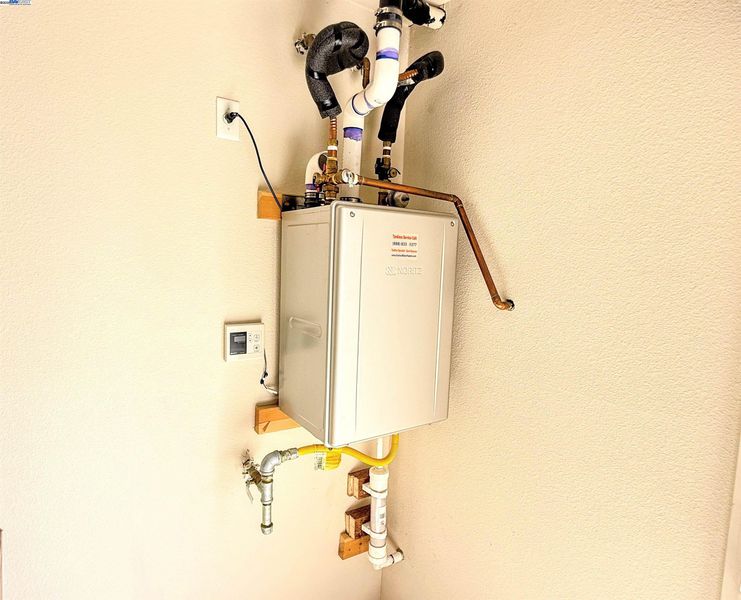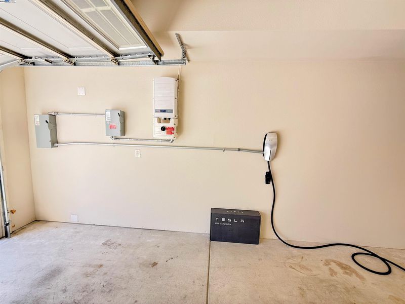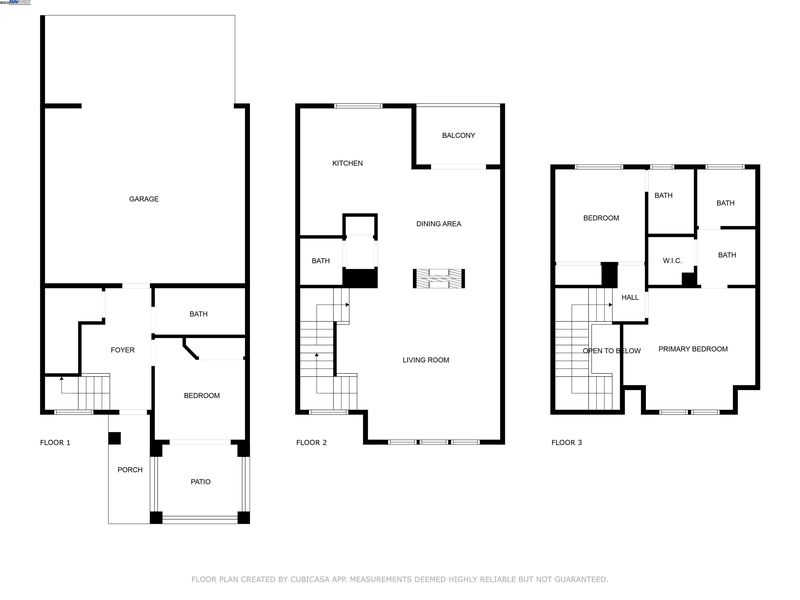
$850,000
1,732
SQ FT
$491
SQ/FT
653 Macarthur Blvd
@ Superior - Broadmoor, San Leandro
- 3 Bed
- 3.5 (3/1) Bath
- 2 Park
- 1,732 sqft
- San Leandro
-

Welcome to this exceptional tri-level townhome in desirable Broadmoor neighborhood. Offering a perfect blend of sophistication, comfort, and eco-conscious upgrades, this residence is designed to complement today’s lifestyle. Step inside to a welcoming tile entry that opens to a flexible first-level space with a bedroom and full bathroom and its own patio, ideal for relaxing. Upstairs, the main living area features an open-concept design anchored by a striking two-way gas fireplace that warms both the living and dining spaces. Natural light pours in, and a private balcony off the dining room provides the perfect spot to sip morning coffee or enjoy an evening breeze. Includes a separate half bath on this level. The kitchen is a chef’s delight, showcasing granite slab countertops, cherry wood cabinetry, hardwood floors, and newer refrigerator and microwave oven. Entertaining is effortless, with the open flow between kitchen, dining, and living areas. Unique to this listing is a Yamaha Baby Grand Piano available as a negotiable inclusion for the discerning buyer seeking a touch of elegance. A tankless water heater, a fully owned Solar system,Tesla EV charging station new GE washer/dryer all incl. Close to restaurants, bart, shops, Lake Chabot Park, Oakland Airport, I-580,880 & 238.
- Current Status
- Active
- Original Price
- $850,000
- List Price
- $850,000
- On Market Date
- Sep 18, 2025
- Property Type
- Townhouse
- D/N/S
- Broadmoor
- Zip Code
- 94577
- MLS ID
- 41111917
- APN
- 7632832
- Year Built
- 2008
- Stories in Building
- Unavailable
- Possession
- Close Of Escrow
- Data Source
- MAXEBRDI
- Origin MLS System
- BAY EAST
Roosevelt Elementary School
Public K-5 Elementary
Students: 541 Distance: 0.2mi
East Bay Innovation Academy
Charter 6-12
Students: 562 Distance: 0.6mi
Bancroft Middle School
Public 6-8 Middle, Coed
Students: 1055 Distance: 0.7mi
Washington Elementary School
Public K-5 Elementary
Students: 398 Distance: 0.8mi
Stars High School
Private 9-12 Special Education, Secondary, Coed
Students: 30 Distance: 0.9mi
Stars High School
Private 7-12 Special Education Program, Coed
Students: 38 Distance: 0.9mi
- Bed
- 3
- Bath
- 3.5 (3/1)
- Parking
- 2
- Attached, Int Access From Garage, Electric Vehicle Charging Station(s), Garage Faces Rear, Garage Door Opener
- SQ FT
- 1,732
- SQ FT Source
- Public Records
- Lot SQ FT
- 1,223.0
- Lot Acres
- 0.03 Acres
- Pool Info
- None
- Kitchen
- Dishwasher, Gas Range, Plumbed For Ice Maker, Microwave, Free-Standing Range, Refrigerator, Dryer, Washer, Tankless Water Heater, Stone Counters, Disposal, Gas Range/Cooktop, Ice Maker Hookup, Kitchen Island, Range/Oven Free Standing
- Cooling
- None
- Disclosures
- Disclosure Package Avail
- Entry Level
- 1
- Exterior Details
- Balcony, Unit Faces Street, No Yard
- Flooring
- Hardwood, Tile, Carpet
- Foundation
- Fire Place
- Dining Room, Gas, Living Room, Raised Hearth, Two-Way
- Heating
- Zoned, Natural Gas, Fireplace(s)
- Laundry
- Dryer, Gas Dryer Hookup, In Garage, Washer, Sink
- Upper Level
- 0.5 Bath
- Main Level
- 1 Bedroom, 1 Bath, Main Entry
- Views
- None
- Possession
- Close Of Escrow
- Architectural Style
- Contemporary
- Non-Master Bathroom Includes
- Shower Over Tub, Solid Surface, Tile, Window
- Construction Status
- Existing
- Additional Miscellaneous Features
- Balcony, Unit Faces Street, No Yard
- Location
- Level, Landscaped
- Roof
- Composition Shingles
- Water and Sewer
- Public
- Fee
- $375
MLS and other Information regarding properties for sale as shown in Theo have been obtained from various sources such as sellers, public records, agents and other third parties. This information may relate to the condition of the property, permitted or unpermitted uses, zoning, square footage, lot size/acreage or other matters affecting value or desirability. Unless otherwise indicated in writing, neither brokers, agents nor Theo have verified, or will verify, such information. If any such information is important to buyer in determining whether to buy, the price to pay or intended use of the property, buyer is urged to conduct their own investigation with qualified professionals, satisfy themselves with respect to that information, and to rely solely on the results of that investigation.
School data provided by GreatSchools. School service boundaries are intended to be used as reference only. To verify enrollment eligibility for a property, contact the school directly.
