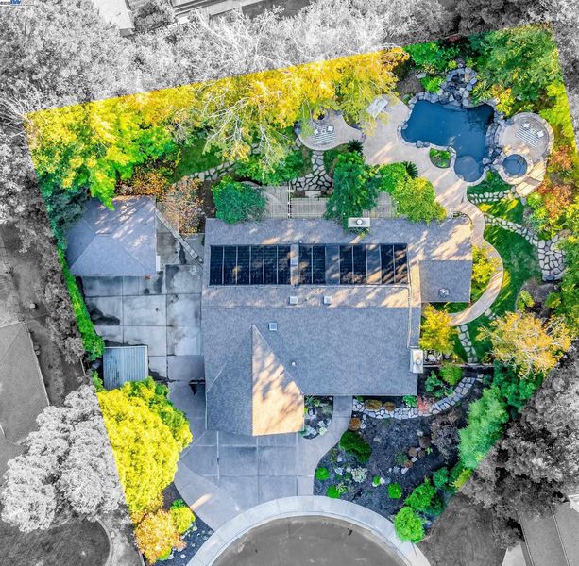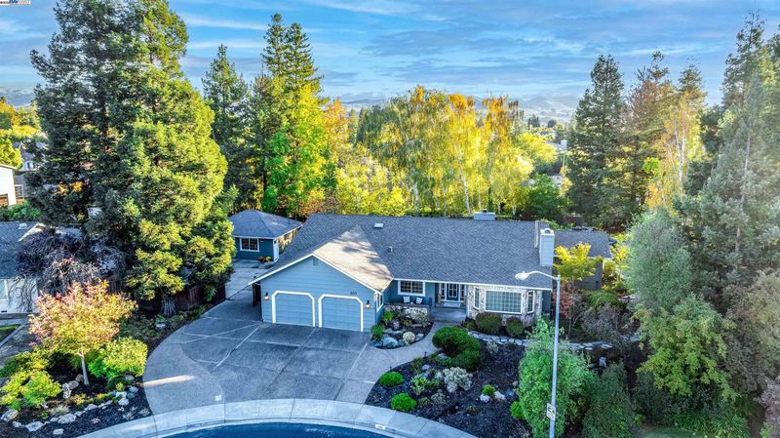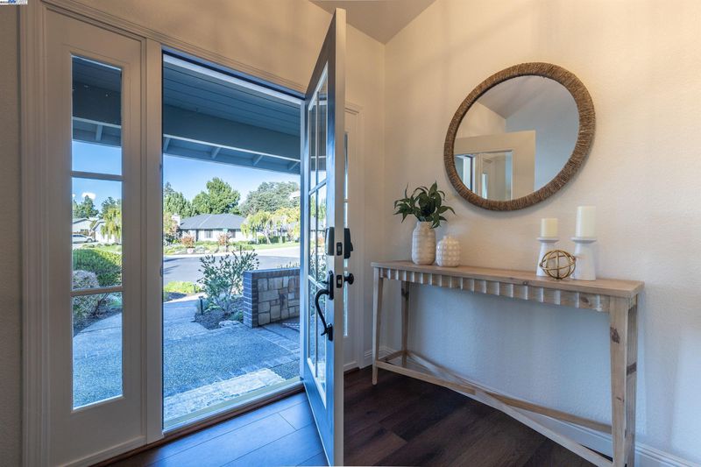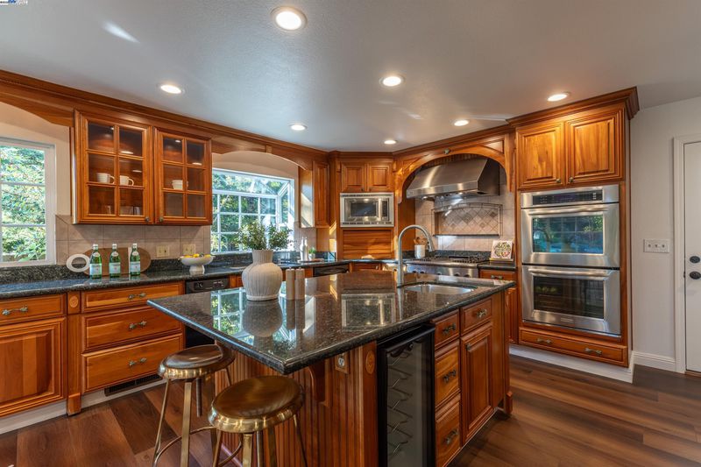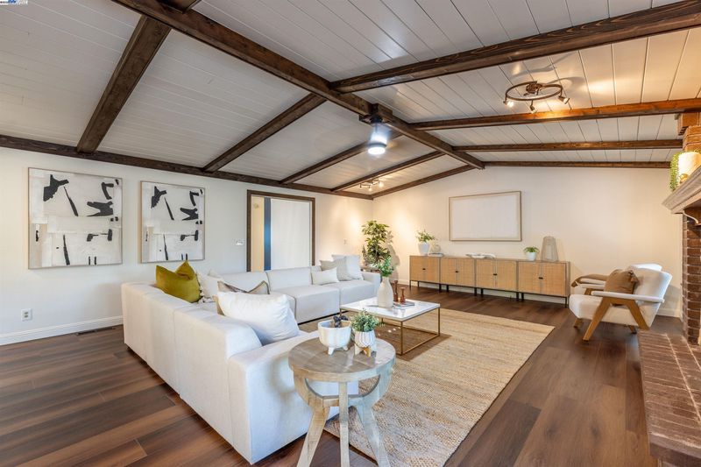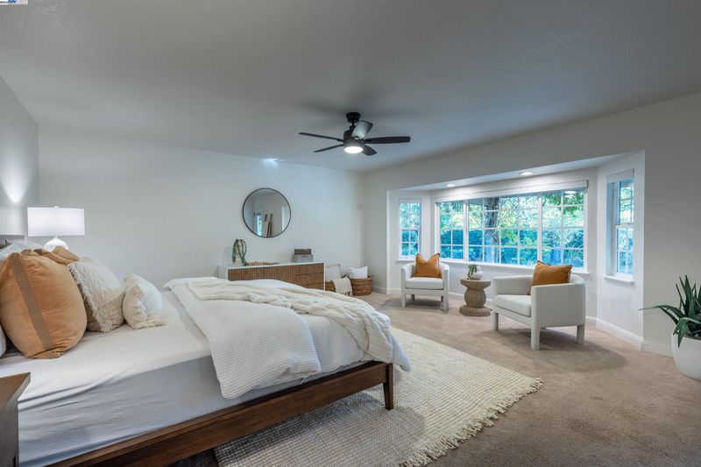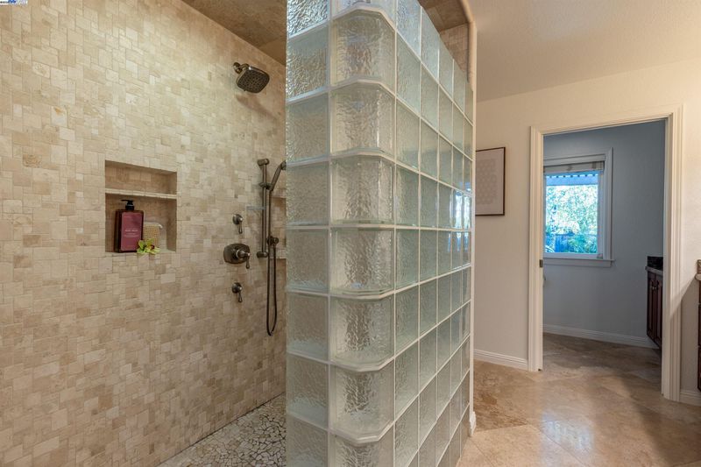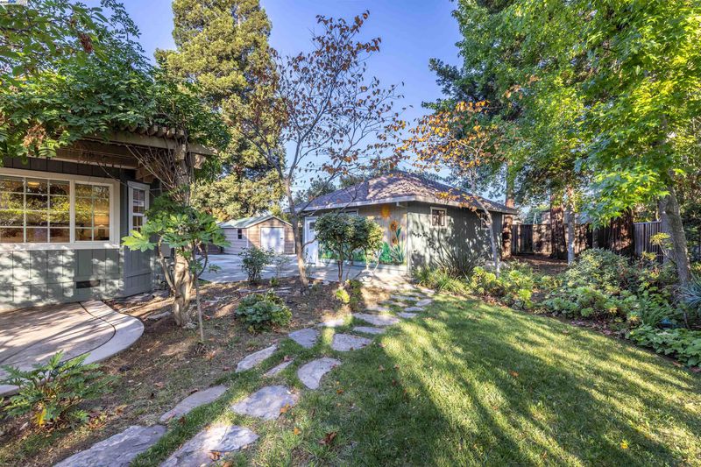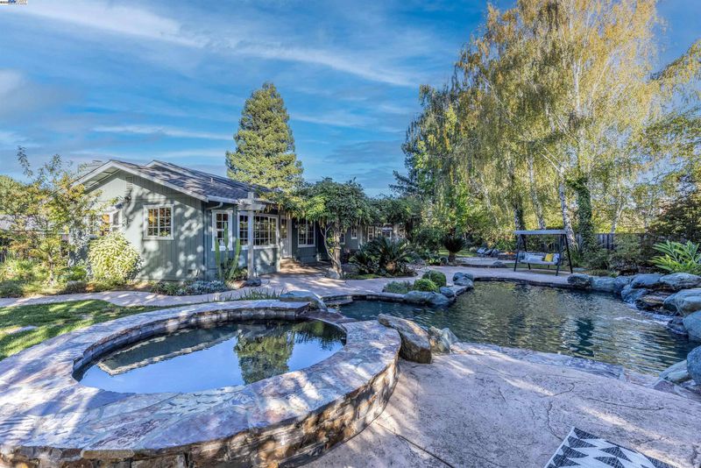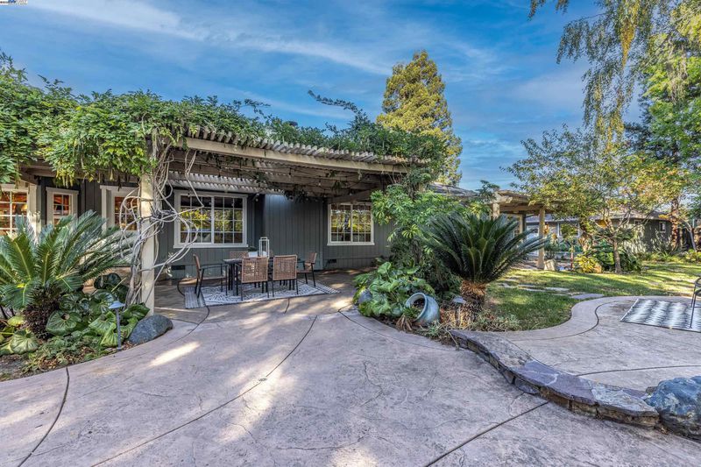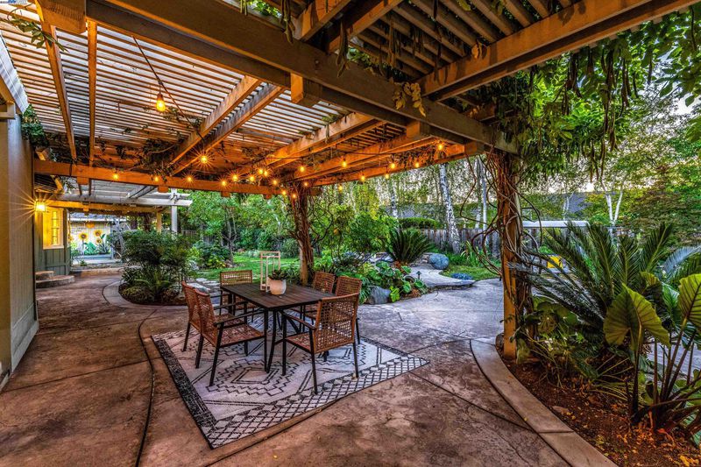
$2,598,000
3,000
SQ FT
$866
SQ/FT
601 Orion Way
@ Pulsar - Vineyard, Livermore
- 4 Bed
- 2.5 (2/1) Bath
- 4 Park
- 3,000 sqft
- Livermore
-

-
Sun Oct 26, 1:00 pm - 4:00 pm
Gorgeous custom home! A must see before it's sold!
OPEN SATURDAY AND SUNDAY 1-4! Extremely rare opportunity to live in this gracious, contemporary single story in the coveted custom Vineyard neighborhood of South Livermore. North facing front porch welcomes family and friends with professionally designed and landscaped front and back yards. This home exudes quality, showcasing vaulted beams in the oversized great room, massive kitchen complete with living and dining room. Epicurean kitchen features chef stainless appliances, island with vegetable sink, wine refrigerator to embrace wine country living. Newer pebble tec waterfall pool and spa, fire pit, wide side yards for new opportunities or just relish in this very private, nearly half acre lot. Totally feels like you're in a beautiful park or in the country with full privacy. Enjoy outdoor living stone pathways, stamped concrete, and separate permitted two car detached garage currently used as ADU. A detached shed for additional storage as well. More than just side yard access with plenty of room for several vehicles, RV, or potential boat storage. Outstanding location just down the street from Jack Williams Park with pickle ball/tennis courts, children's play area, picnic area, and large grass area for any sport. Easy commute and the lifestyle you deserve. Don't miss out!
- Current Status
- New
- Original Price
- $2,598,000
- List Price
- $2,598,000
- On Market Date
- Oct 22, 2025
- Property Type
- Detached
- D/N/S
- Vineyard
- Zip Code
- 94550
- MLS ID
- 41115509
- APN
- 99132420
- Year Built
- 1987
- Stories in Building
- 1
- Possession
- Close Of Escrow
- Data Source
- MAXEBRDI
- Origin MLS System
- BAY EAST
William Mendenhall Middle School
Public 6-8 Middle
Students: 965 Distance: 0.6mi
Emma C. Smith Elementary School
Public K-5 Elementary
Students: 719 Distance: 0.8mi
Joe Michell K-8 School
Public K-8 Elementary
Students: 819 Distance: 1.0mi
Sunset Elementary School
Public K-5 Elementary
Students: 771 Distance: 1.0mi
Tri-Valley Rop School
Public 9-12
Students: NA Distance: 1.3mi
Granada High School
Public 9-12 Secondary
Students: 2282 Distance: 1.3mi
- Bed
- 4
- Bath
- 2.5 (2/1)
- Parking
- 4
- Attached, Garage, RV/Boat Parking, Side Yard Access, RV Access/Parking, Garage Door Opener
- SQ FT
- 3,000
- SQ FT Source
- Appraisal
- Lot SQ FT
- 20,284.0
- Lot Acres
- 0.47 Acres
- Pool Info
- In Ground, Pool/Spa Combo
- Kitchen
- Solar Hot Water, Dishwasher, Gas Range, Microwave, Refrigerator, Stone Counters, Eat-in Kitchen, Disposal, Gas Range/Cooktop, Kitchen Island, Pantry, Updated Kitchen, Wet Bar
- Cooling
- Ceiling Fan(s), Central Air
- Disclosures
- None
- Entry Level
- Exterior Details
- Back Yard, Dog Run, Front Yard, Side Yard, Storage, See Remarks
- Flooring
- Laminate, Tile, Carpet
- Foundation
- Fire Place
- Family Room
- Heating
- Forced Air, Zoned, Fireplace(s)
- Laundry
- Laundry Room
- Main Level
- 4 Bedrooms, 2.5 Baths
- Possession
- Close Of Escrow
- Architectural Style
- Craftsman
- Construction Status
- Existing
- Additional Miscellaneous Features
- Back Yard, Dog Run, Front Yard, Side Yard, Storage, See Remarks
- Location
- Premium Lot
- Roof
- Composition Shingles
- Water and Sewer
- Public
- Fee
- Unavailable
MLS and other Information regarding properties for sale as shown in Theo have been obtained from various sources such as sellers, public records, agents and other third parties. This information may relate to the condition of the property, permitted or unpermitted uses, zoning, square footage, lot size/acreage or other matters affecting value or desirability. Unless otherwise indicated in writing, neither brokers, agents nor Theo have verified, or will verify, such information. If any such information is important to buyer in determining whether to buy, the price to pay or intended use of the property, buyer is urged to conduct their own investigation with qualified professionals, satisfy themselves with respect to that information, and to rely solely on the results of that investigation.
School data provided by GreatSchools. School service boundaries are intended to be used as reference only. To verify enrollment eligibility for a property, contact the school directly.
