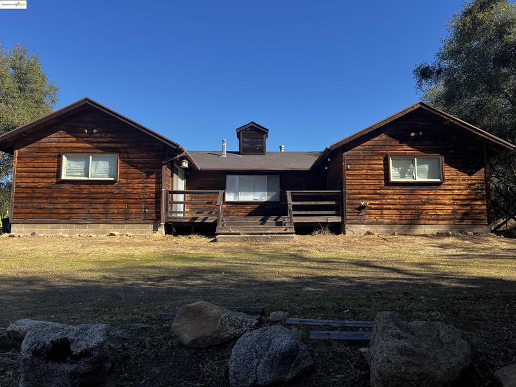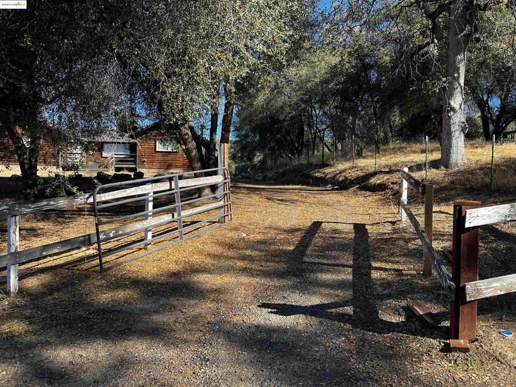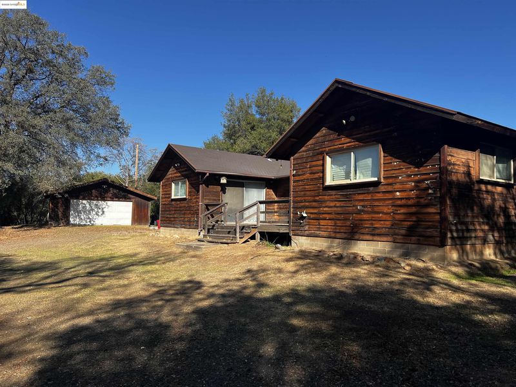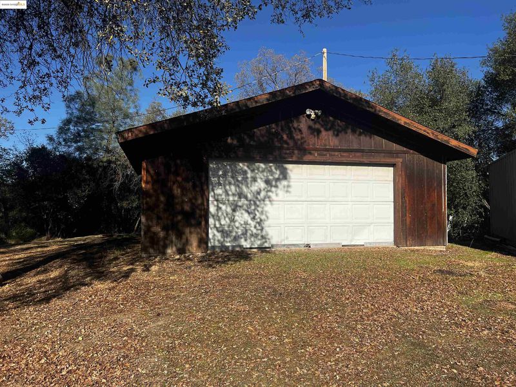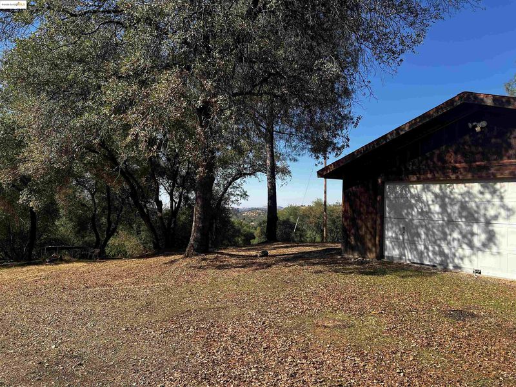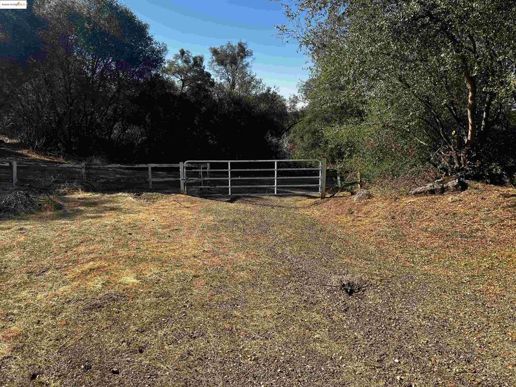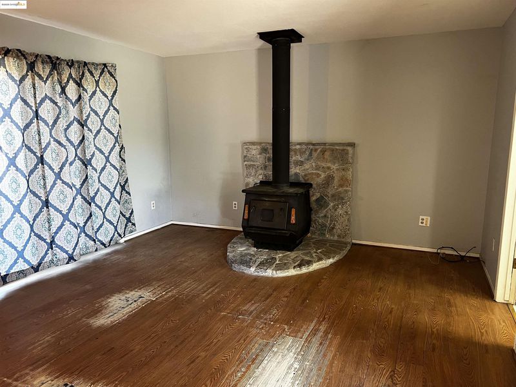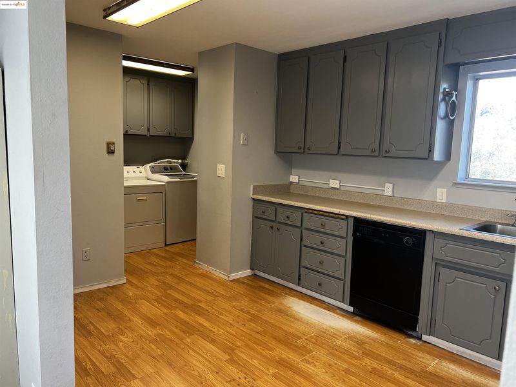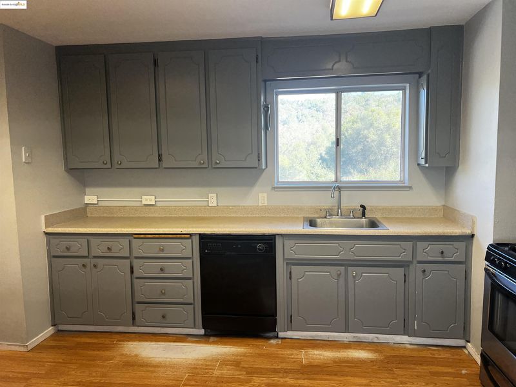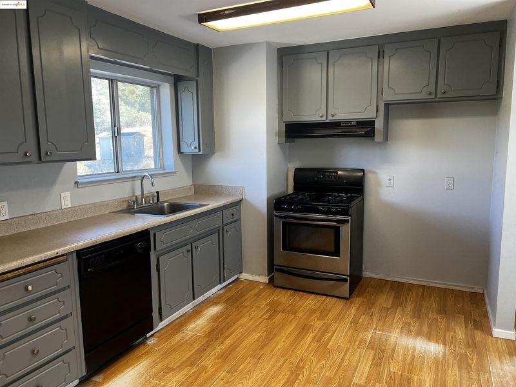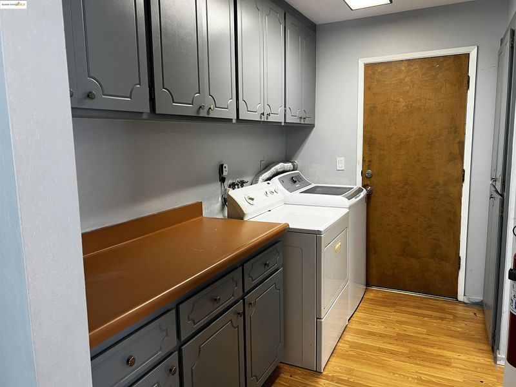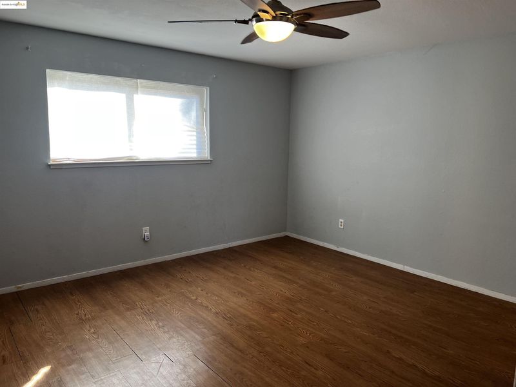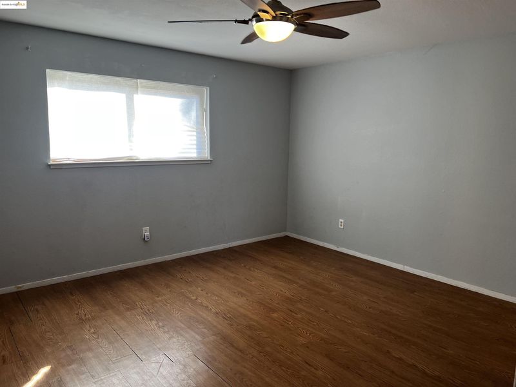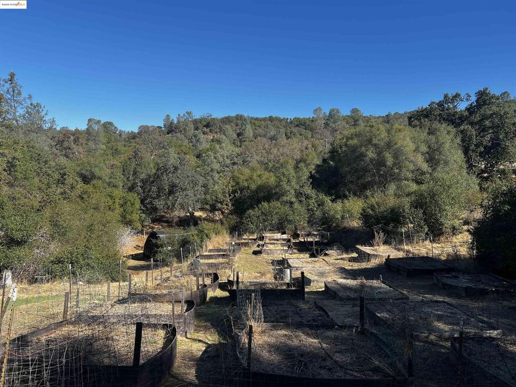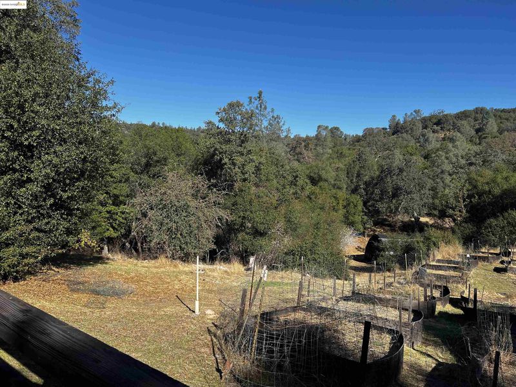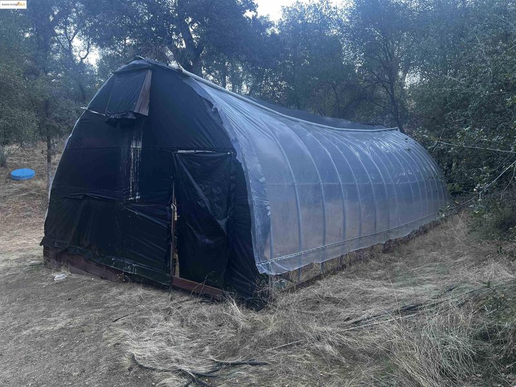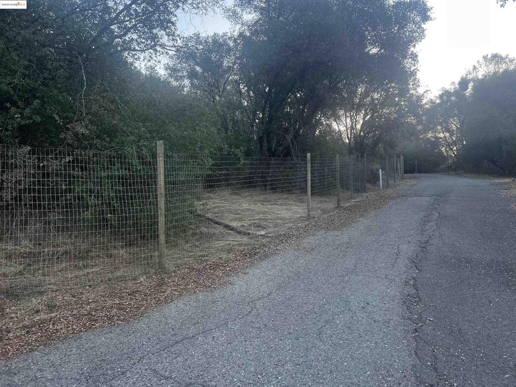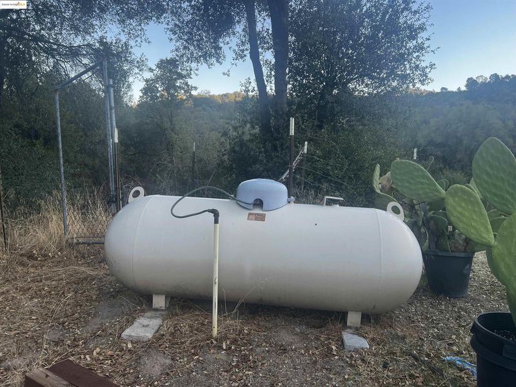
$325,000
1,176
SQ FT
$276
SQ/FT
3004 Dusty Rose Ln
@ Usona Rd - Other, Mariposa
- 2 Bed
- 1.5 (1/1) Bath
- 3 Park
- 1,176 sqft
- Mariposa
-

Gold Country Living!! This 2 Bedroom 1.5 bathroom is both affordable and practical. Nestled on a quiet 6.5-acre premium lot, this property provides extreme privacy and breath-taking views of the Yosemite foothills. Cozy up in the formal living room while relaxing next to the wood burning stove. Enjoy eat-in style kitchen with plenty of cabinet and counter space. Absolute stunning sunrise and sunset views from just about everywhere you stand on the property! Both bedrooms are good size with full closets and ceiling fans. Complete separate washroom with ample storage. Backside of property set up for fruit trees and garden with large vegetable boxes and automatic irrigation. A gentle small walk from the back of the house to large greenhouse that sits picture perfectly in a beautiful and quiet meadow. It just doesn't get any more serine! Store all your mowers, boat, and recreational items in the large detached 3-car garage with roll up doors. Property has multiple manicured ATV type trails. Private double gates. Located just a quick 15 minutes from the historical town of Mariposa. You can find romantic farm to table restaurants, grocery, entertainment and modern amenities such as Starbucks and solar charge stations. 45 minutes to either Yosemite National Park entrance.
- Current Status
- New
- Original Price
- $325,000
- List Price
- $325,000
- On Market Date
- Oct 15, 2025
- Property Type
- Detached
- D/N/S
- Other
- Zip Code
- 95338
- MLS ID
- 41114720
- APN
- 017210046000
- Year Built
- 1984
- Stories in Building
- 1
- Possession
- Close Of Escrow
- Data Source
- MAXEBRDI
- Origin MLS System
- DELTA
Woodland Elementary School
Public K-8 Elementary
Students: 405 Distance: 2.9mi
Summit Christian School
Private 2-10
Students: 15 Distance: 5.2mi
Fresno Flats Community Day School
Public K-8 Opportunity Community
Students: 4 Distance: 5.7mi
Wasuma Elementary School
Public K-8 Elementary
Students: 298 Distance: 5.8mi
Spring Hill High (Continuation) School
Public 9-12 Continuation
Students: 22 Distance: 5.9mi
Mariposa Adult
Public n/a Adult Education
Students: NA Distance: 5.9mi
- Bed
- 2
- Bath
- 1.5 (1/1)
- Parking
- 3
- Detached, RV/Boat Parking, Parking Lot, Boat, Private
- SQ FT
- 1,176
- SQ FT Source
- Public Records
- Lot SQ FT
- 290,980.0
- Lot Acres
- 6.68 Acres
- Pool Info
- None
- Kitchen
- Gas Range, Microwave, Dryer, Washer, Gas Water Heater, Counter - Solid Surface, Eat-in Kitchen, Gas Range/Cooktop, Pantry
- Cooling
- None
- Disclosures
- Easements, Nat Hazard Disclosure, Shopping Cntr Nearby, Restaurant Nearby
- Entry Level
- Exterior Details
- Garden/Play, Storage, Terraced Back, No Yard, Entry Gate
- Flooring
- Laminate, Wood
- Foundation
- Fire Place
- Family Room, Free Standing, Wood Burning
- Heating
- Wall Furnace, Propane
- Laundry
- Dryer, Gas Dryer Hookup, Laundry Room, Washer, Electric
- Main Level
- 2 Bedrooms
- Possession
- Close Of Escrow
- Architectural Style
- Contemporary, Traditional, None
- Construction Status
- Existing
- Additional Miscellaneous Features
- Garden/Play, Storage, Terraced Back, No Yard, Entry Gate
- Location
- Corner Lot, Premium Lot
- Roof
- Composition Shingles
- Water and Sewer
- Well
- Fee
- Unavailable
MLS and other Information regarding properties for sale as shown in Theo have been obtained from various sources such as sellers, public records, agents and other third parties. This information may relate to the condition of the property, permitted or unpermitted uses, zoning, square footage, lot size/acreage or other matters affecting value or desirability. Unless otherwise indicated in writing, neither brokers, agents nor Theo have verified, or will verify, such information. If any such information is important to buyer in determining whether to buy, the price to pay or intended use of the property, buyer is urged to conduct their own investigation with qualified professionals, satisfy themselves with respect to that information, and to rely solely on the results of that investigation.
School data provided by GreatSchools. School service boundaries are intended to be used as reference only. To verify enrollment eligibility for a property, contact the school directly.
