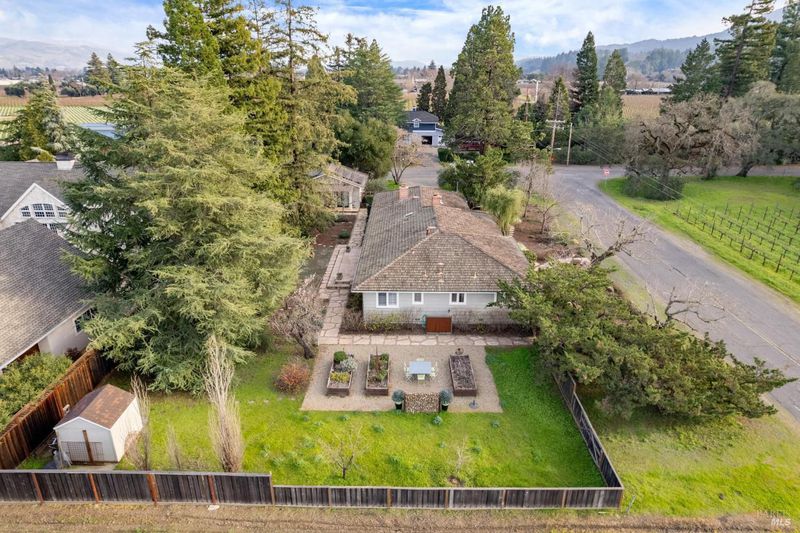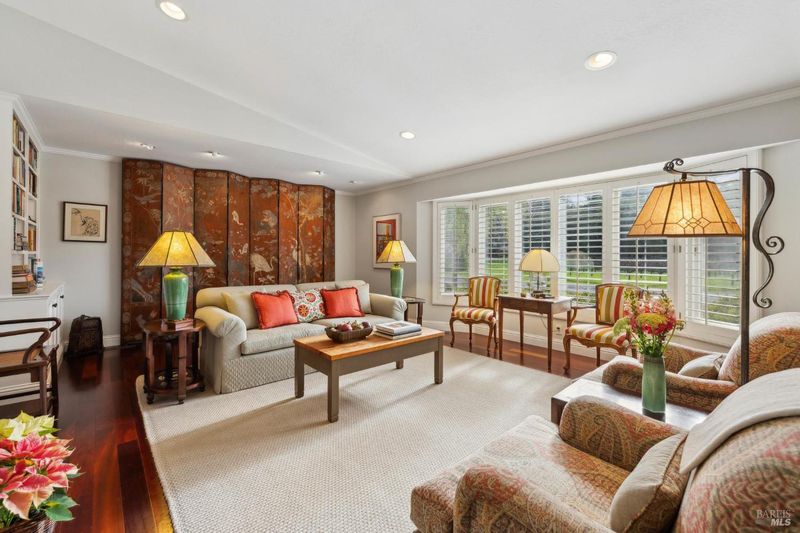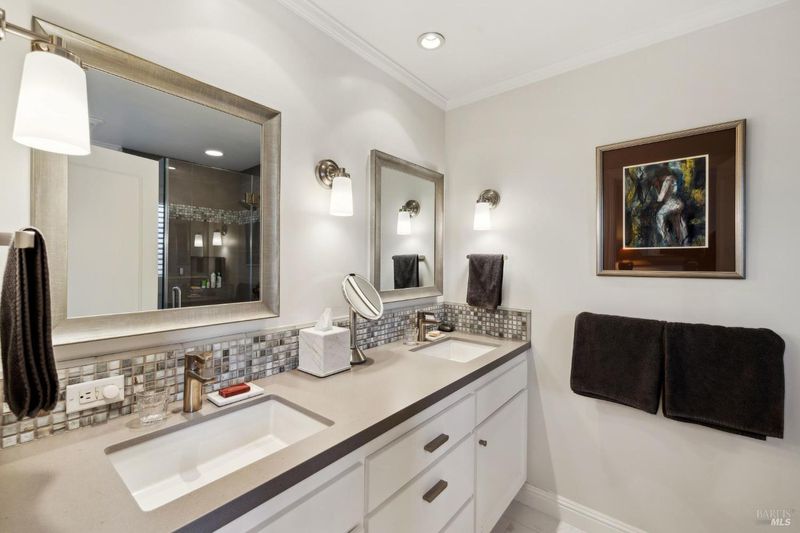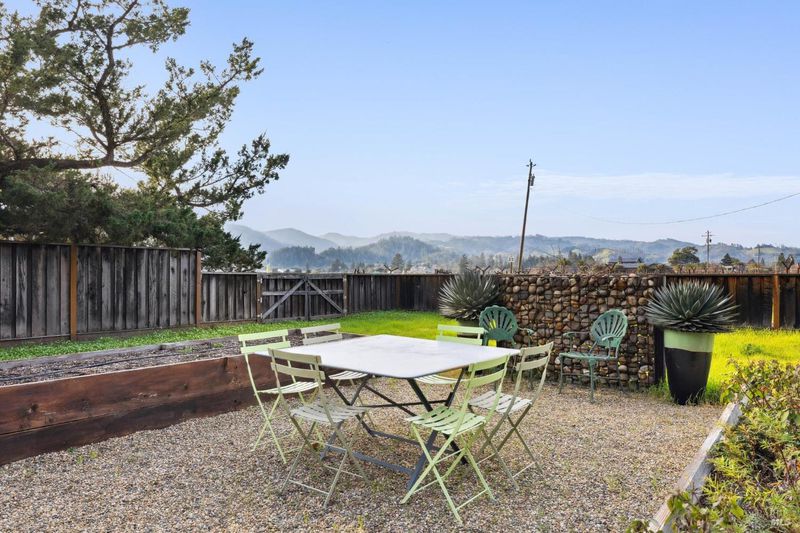
$2,695,000
2,642
SQ FT
$1,020
SQ/FT
22 S Crane Avenue
@ Sulphur Springs - St. Helena
- 4 Bed
- 4 (3/1) Bath
- 6 Park
- 2,642 sqft
- St. Helena
-

Nestled in an ideal St. Helena location, this beautiful single-story home offers panoramic vineyard and valley views on a spacious half acre lot. Thoughtfully designed for both comfort and style, this property blends modern upgrades with timeless charm. Step inside to a bright living room, where a custom ceramic fireplace sets the perfect ambiance for cozy evenings. The beautifully remodeled kitchen has elegant granite countertops and ample space for cooking. Designed with energy efficiency in mind, this home features SunPower solar panels and back up battery, keeping PG&E bills to a minimum. The oversized two-car garage includes an electric vehicle charger, while the side yard offers raised vegetable beds, an ideal retreat for gardening enthusiasts. Host gatherings in the formal dining room, which opens through double doors to a spacious covered flagstone patio, perfect for dining and soaking in the serene surroundings with redwood trees and vineyard views. The main house includes 3 bedrooms and 2.5 bathrooms, providing a comfortable and functional layout for everyday living. There is also a detached 1 Bedroom/1 Bath guest house with full kitchen & family room -ideal for visitors, extended family, or potential rental income.This is an exceptional home in the heart of St. Helena!
- Days on Market
- 3 days
- Current Status
- Active
- Original Price
- $2,695,000
- List Price
- $2,695,000
- On Market Date
- Oct 19, 2025
- Property Type
- Single Family Residence
- Area
- St. Helena
- Zip Code
- 94574
- MLS ID
- 325092548
- APN
- 009-350-044-000
- Year Built
- 1960
- Stories in Building
- Unavailable
- Possession
- Close Of Escrow
- Data Source
- BAREIS
- Origin MLS System
Saint Helena Primary School
Public K-2 Elementary
Students: 259 Distance: 0.4mi
Saint Helena High School
Public 9-12 Secondary
Students: 497 Distance: 0.5mi
The Young School
Private 1-6 Montessori, Elementary, Coed
Students: 25 Distance: 1.0mi
St. Helena Catholic School
Private PK-8 Elementary, Religious, Coed
Students: 84 Distance: 1.0mi
Saint Helena Elementary School
Public 3-5 Elementary
Students: 241 Distance: 1.1mi
Robert Louis Stevenson Intermediate School
Public 6-8 Middle
Students: 270 Distance: 1.4mi
- Bed
- 4
- Bath
- 4 (3/1)
- Double Sinks, Shower Stall(s), Tile, Window
- Parking
- 6
- EV Charging, Garage Door Opener, Side-by-Side
- SQ FT
- 2,642
- SQ FT Source
- Assessor Auto-Fill
- Lot SQ FT
- 21,732.0
- Lot Acres
- 0.4989 Acres
- Kitchen
- Kitchen/Family Combo, Other Counter, Quartz Counter
- Cooling
- Central
- Dining Room
- Formal Area
- Flooring
- Carpet, Tile, Wood
- Foundation
- Concrete Perimeter
- Fire Place
- Family Room, Living Room, Wood Burning
- Heating
- Central, Fireplace(s), Gas
- Laundry
- Dryer Included, In Garage, Washer Included
- Main Level
- Bedroom(s), Dining Room, Family Room, Full Bath(s), Garage, Kitchen, Living Room, Primary Bedroom
- Views
- Hills, Panoramic, Valley, Vineyard
- Possession
- Close Of Escrow
- Architectural Style
- Contemporary, Ranch
- Fee
- $0
MLS and other Information regarding properties for sale as shown in Theo have been obtained from various sources such as sellers, public records, agents and other third parties. This information may relate to the condition of the property, permitted or unpermitted uses, zoning, square footage, lot size/acreage or other matters affecting value or desirability. Unless otherwise indicated in writing, neither brokers, agents nor Theo have verified, or will verify, such information. If any such information is important to buyer in determining whether to buy, the price to pay or intended use of the property, buyer is urged to conduct their own investigation with qualified professionals, satisfy themselves with respect to that information, and to rely solely on the results of that investigation.
School data provided by GreatSchools. School service boundaries are intended to be used as reference only. To verify enrollment eligibility for a property, contact the school directly.











































