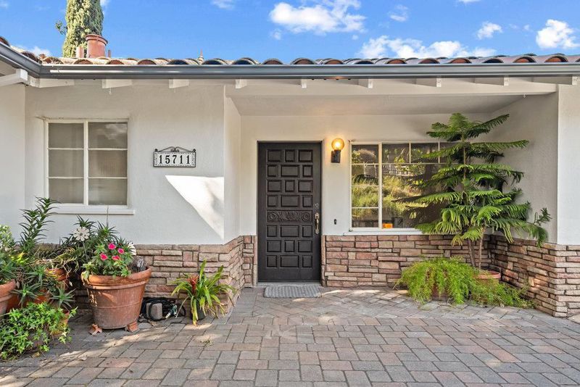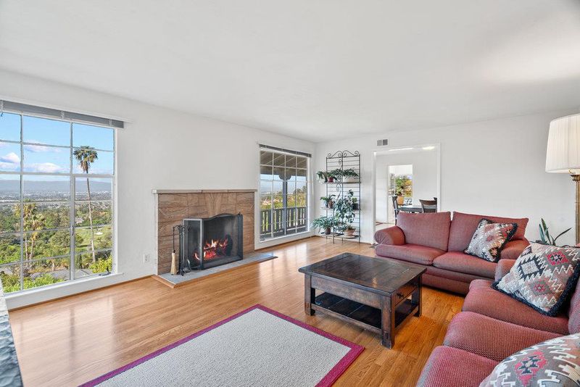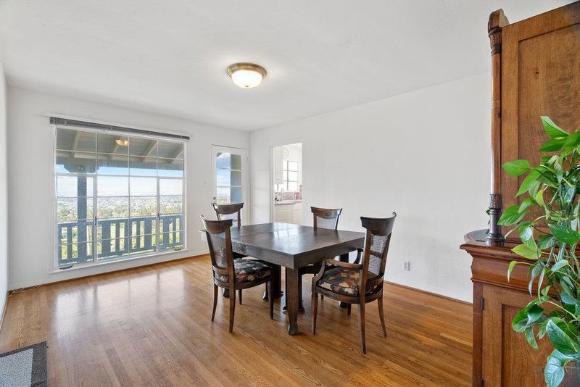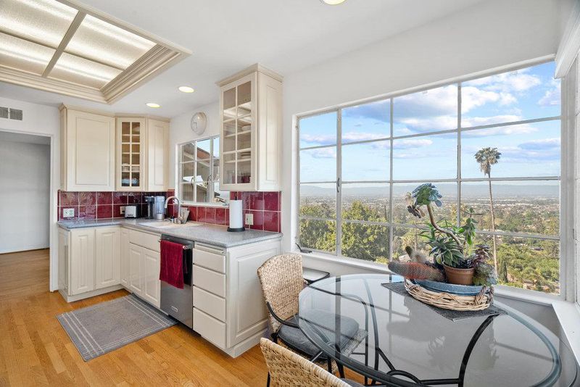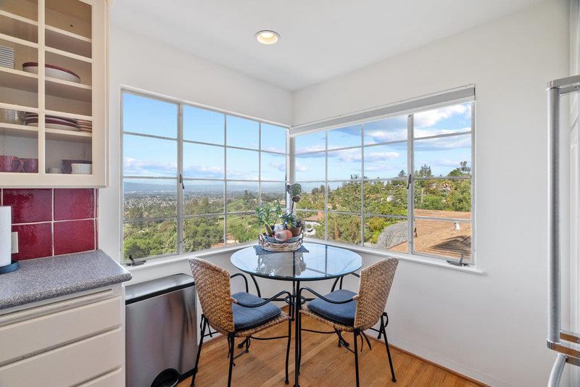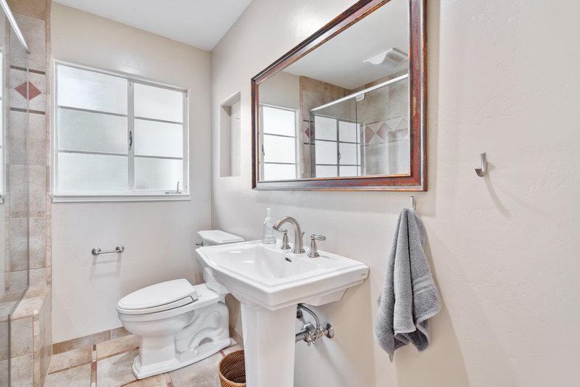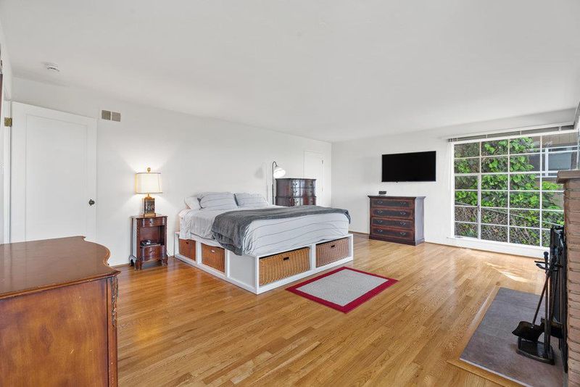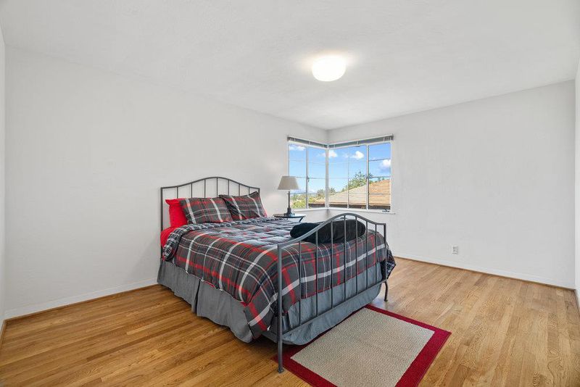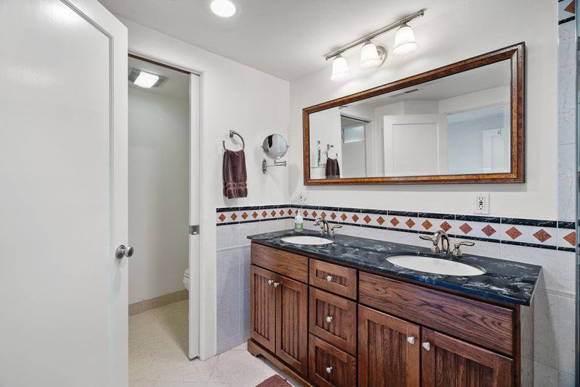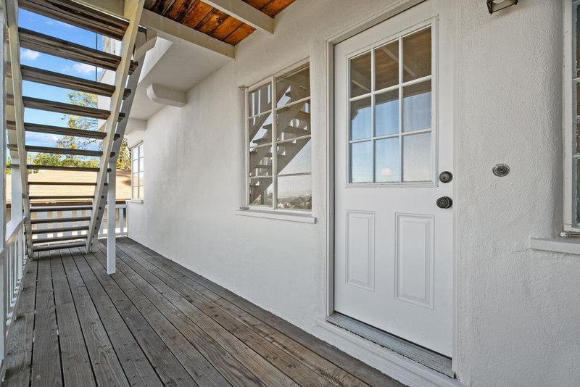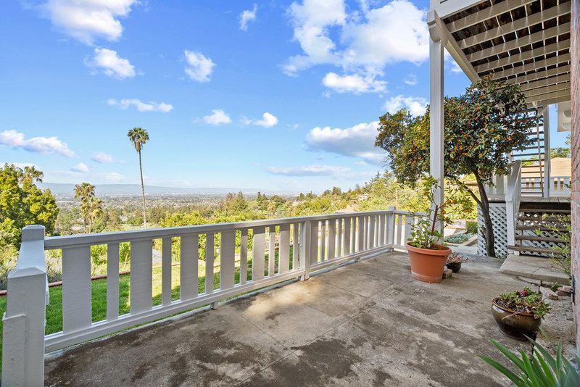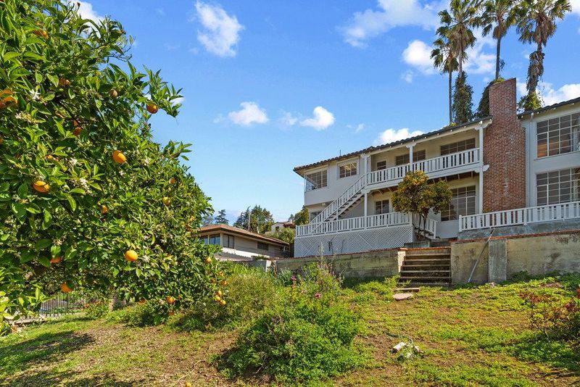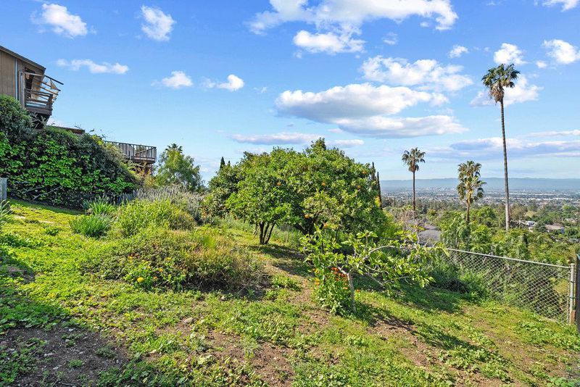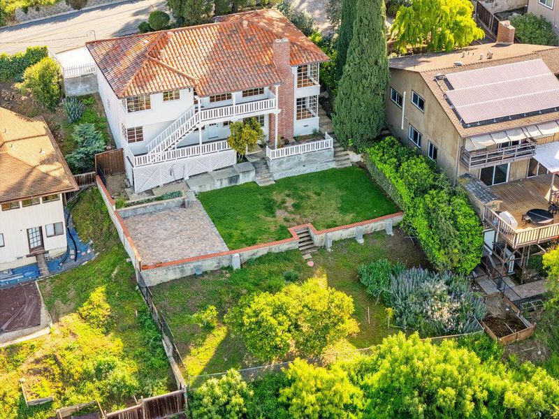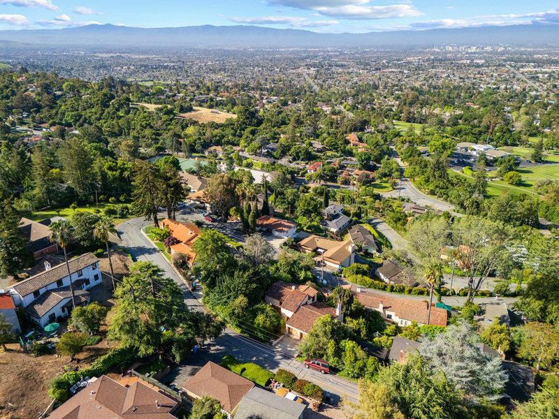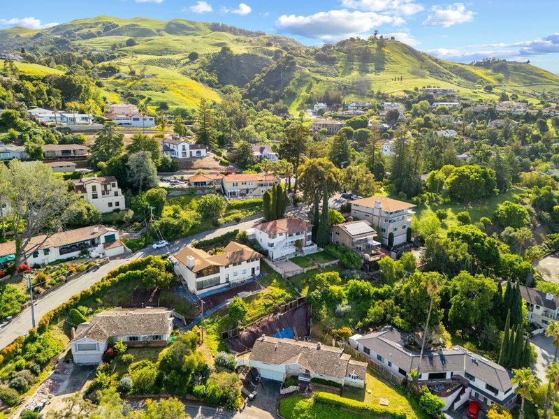
$1,500,000
2,202
SQ FT
$681
SQ/FT
15711 Highland Drive
@ Edgemont Drive - 4 - Alum Rock, San Jose
- 4 Bed
- 2 Bath
- 2 Park
- 2,202 sqft
- SAN JOSE
-

This home is perfectly placed in the eastern foothills above the San Jose Country Club. Boasting an incredible ±2,200 sq. ft. of living space, this 4 bedroom, 2 bathroom home has numerous oversized windows, hardwood floors, and stunning views of the entire Silicon Valley. As you enter the home on the main level, you'll find a formal dining room, family room, bedroom, full bathroom, kitchen, and attached two-car garage. Downstairs, you'll enjoy a huge master suite with a fireplace and oversized windows, along with two additional bedrooms, a full bathroom, and indoor laundry. The backyard is terraced with a lovely lawn and patio area. Don't miss this rare opportunity!
- Days on Market
- 2 days
- Current Status
- Active
- Original Price
- $1,500,000
- List Price
- $1,500,000
- On Market Date
- Jun 27, 2025
- Property Type
- Single Family Home
- Area
- 4 - Alum Rock
- Zip Code
- 95127
- MLS ID
- ML82012651
- APN
- 612-01-047
- Year Built
- 1951
- Stories in Building
- 2
- Possession
- Unavailable
- Data Source
- MLSL
- Origin MLS System
- MLSListings, Inc.
Linda Vista Elementary School
Public K-5 Elementary, Coed
Students: 512 Distance: 1.0mi
Foothills Christian Academy
Private K-8
Students: 18 Distance: 1.1mi
Joseph George Middle School
Public 6-8 Middle, Core Knowledge
Students: 539 Distance: 1.1mi
Millard Mccollam Elementary School
Public K-5 Elementary
Students: 502 Distance: 1.2mi
Horace Cureton Elementary School
Public K-5 Elementary
Students: 385 Distance: 1.2mi
St. John Vianney
Private K-8 Elementary, Religious, Coed
Students: 456 Distance: 1.3mi
- Bed
- 4
- Bath
- 2
- Parking
- 2
- Attached Garage
- SQ FT
- 2,202
- SQ FT Source
- Unavailable
- Lot SQ FT
- 7,475.0
- Lot Acres
- 0.171602 Acres
- Cooling
- Central AC
- Dining Room
- Formal Dining Room
- Disclosures
- NHDS Report
- Family Room
- Separate Family Room
- Flooring
- Wood, Other
- Foundation
- Concrete Perimeter
- Fire Place
- Wood Burning
- Heating
- Central Forced Air - Gas
- Laundry
- Inside
- Views
- Bay, City Lights, Mountains, Other
- Fee
- Unavailable
MLS and other Information regarding properties for sale as shown in Theo have been obtained from various sources such as sellers, public records, agents and other third parties. This information may relate to the condition of the property, permitted or unpermitted uses, zoning, square footage, lot size/acreage or other matters affecting value or desirability. Unless otherwise indicated in writing, neither brokers, agents nor Theo have verified, or will verify, such information. If any such information is important to buyer in determining whether to buy, the price to pay or intended use of the property, buyer is urged to conduct their own investigation with qualified professionals, satisfy themselves with respect to that information, and to rely solely on the results of that investigation.
School data provided by GreatSchools. School service boundaries are intended to be used as reference only. To verify enrollment eligibility for a property, contact the school directly.
