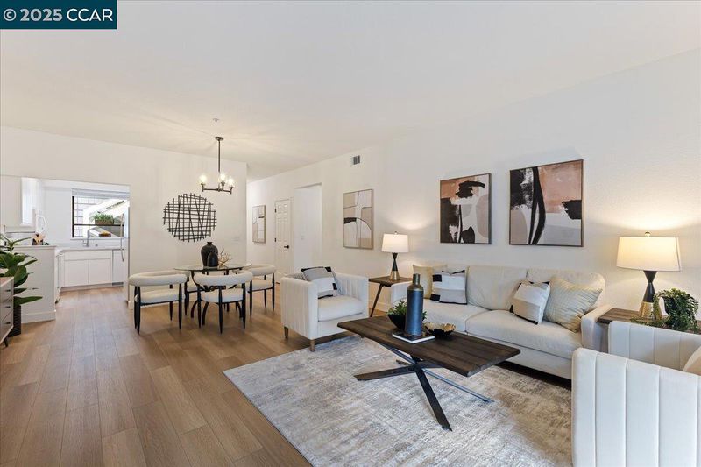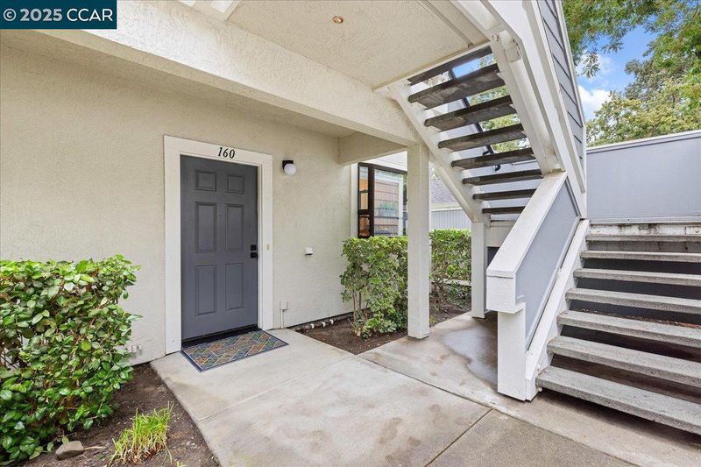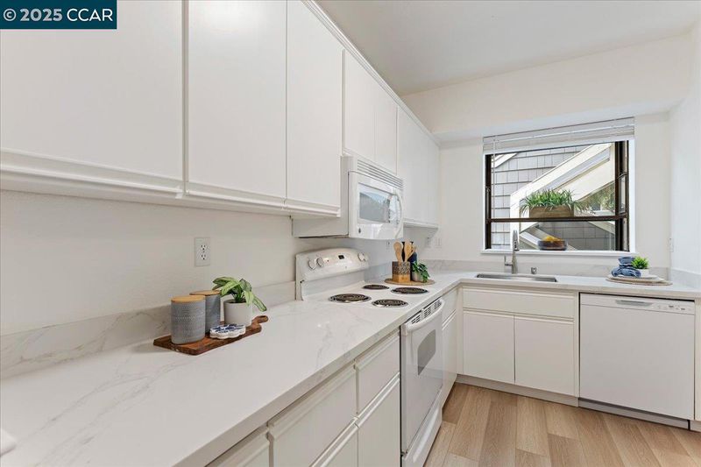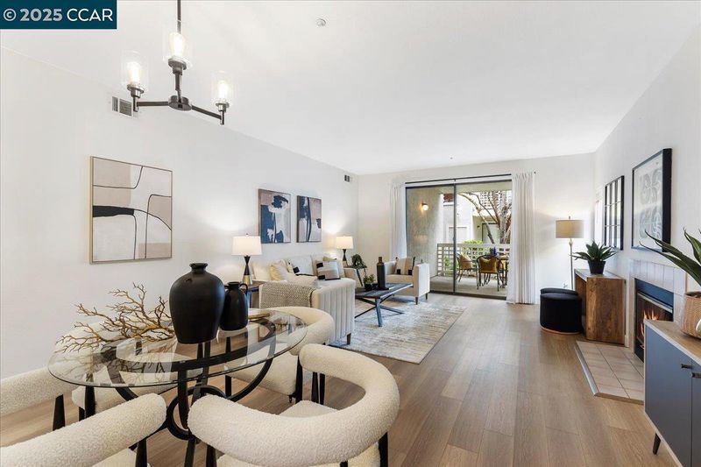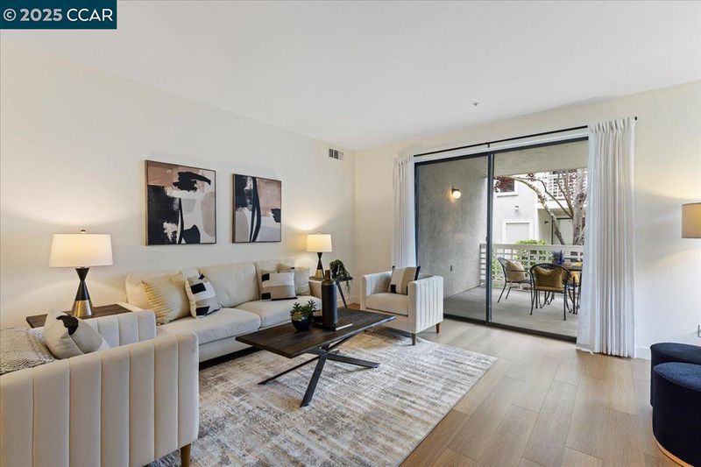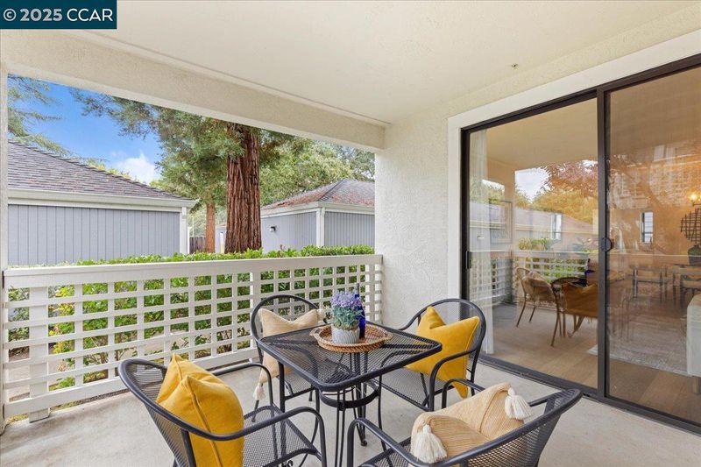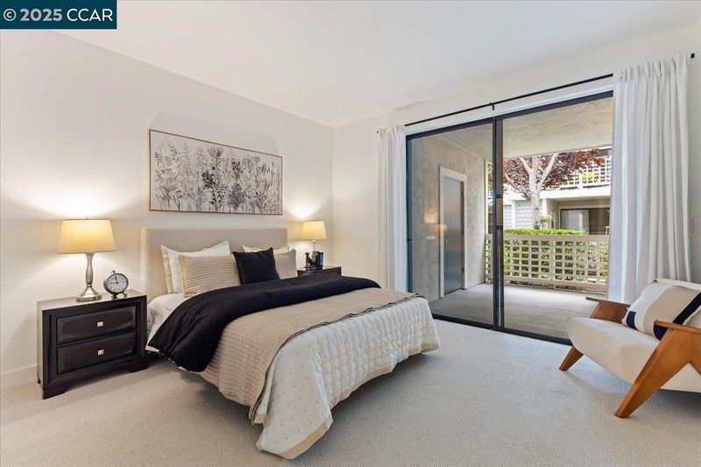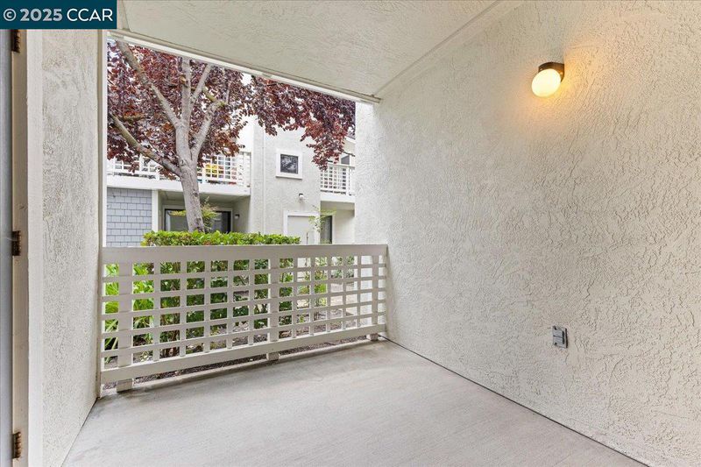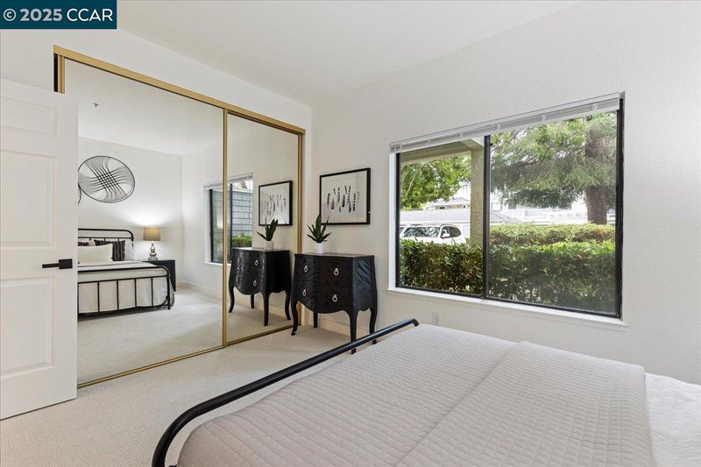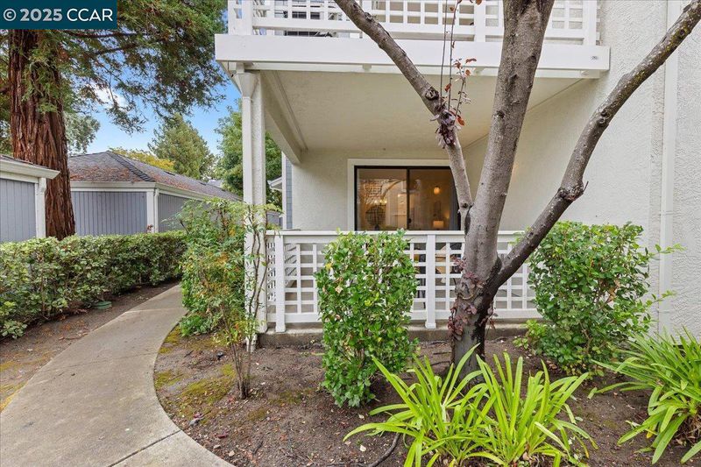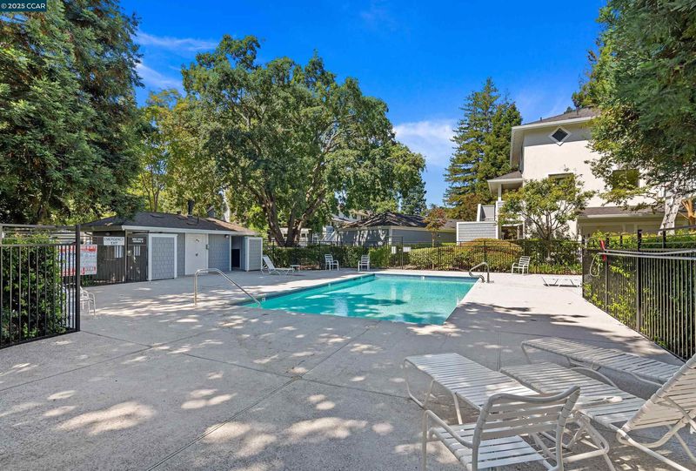
$640,000
1,168
SQ FT
$548
SQ/FT
2592 Oak Rd, #160
@ Treat Blvd - Ashford Court, Walnut Creek
- 2 Bed
- 2 Bath
- 1 Park
- 1,168 sqft
- Walnut Creek
-

-
Sat Oct 18, 1:00 pm - 4:00 pm
Welcome to this beautifully updated ground-floor condo in the desirable gated Ashford Court community! This sought-after single-story end unit offers no steps and a prime location toward the back of the complex. The light-filled open floor plan features high ceilings, new luxury vinyl flooring, and upgraded carpet in bedrooms. The remodeled kitchen boasts new quartz countertops, stainless-steel sink, faucet, and dishwasher. Enjoy two private patios ideal for relaxing or entertaining. Bathrooms feature new vinyl tile flooring, updated shower in primary, new toilets, and fixtures. Additional highlights include fireplace, spacious bedrooms, stackable washer/dryer, storage room, new interior paint, door hardware, and lighting fixtures throughout. Detached enclosed one-car garage conveniently located near unit. Close to shopping, dining, parks, and top-rated schools with easy access to BART, Hwy 680, Horse Trail, Walden Park, Bay Club, and downtown Walnut Creek.
-
Sun Oct 19, 1:00 pm - 4:00 pm
Welcome to this beautifully updated ground-floor condo in the desirable gated Ashford Court community! This sought-after single-story end unit offers no steps and a prime location toward the back of the complex. The light-filled open floor plan features high ceilings, new luxury vinyl flooring, and upgraded carpet in bedrooms. The remodeled kitchen boasts new quartz countertops, stainless-steel sink, faucet, and dishwasher. Enjoy two private patios ideal for relaxing or entertaining. Bathrooms feature new vinyl tile flooring, updated shower in primary, new toilets, and fixtures. Additional highlights include fireplace, spacious bedrooms, stackable washer/dryer, storage room, new interior paint, door hardware, and lighting fixtures throughout. Detached enclosed one-car garage conveniently located near unit. Close to shopping, dining, parks, and top-rated schools with easy access to BART, Hwy 680, Horse Trail, Walden Park, Bay Club, and downtown Walnut Creek.
Welcome to this beautifully updated ground-floor condo in the highly desirable Ashford Court gated community! This highly sought-after one-story offers no steps to entry & is ideally located in one of the most coveted areas of the complex, nestled toward the back. This light-filled end unit features an inviting open floor plan with high ceilings creating a bright and airy living space. Updated kitchen shines with new quartz countertops, stainless-steel sink & faucet, and dishwasher. Two private patio spaces extend your living area outdoors: perfect for relaxing or entertaining. Inside, enjoy new luxury vinyl flooring in the main living areas, upgraded carpet in the bedrooms, and vinyl tile flooring in both bathrooms. Primary bathroom boasts a newly updated shower, while both bathrooms include new toilets and fixtures. Additional features include spacious bedrooms, fireplace, stackable washer & dryer, storage room off patio, and new interior paint, door hardware, and lighting fixtures in the entry, hallway, bathrooms, kitchen, and dining area. A detached enclosed one-car garage is conveniently located near the unit. Close to shopping, dining, parks, and top-rated schools- with easy access to BART, Highway 680, Horse Trail, Walden Park, Bay Club, and downtown Walnut Creek.
- Current Status
- New
- Original Price
- $640,000
- List Price
- $640,000
- On Market Date
- Oct 16, 2025
- Property Type
- Condominium
- D/N/S
- Ashford Court
- Zip Code
- 94597
- MLS ID
- 41114924
- APN
- 1723100812
- Year Built
- 1995
- Stories in Building
- 1
- Possession
- Close Of Escrow
- Data Source
- MAXEBRDI
- Origin MLS System
- CONTRA COSTA
Palmer School For Boys And Girls
Private K-8 Elementary, Coed
Students: 386 Distance: 0.3mi
Seven Hills, The
Private K-8 Elementary, Coed
Students: 399 Distance: 0.4mi
Fusion Academy Walnut Creek
Private 6-12
Students: 55 Distance: 0.6mi
Walnut Creek Intermediate School
Public 6-8 Middle
Students: 1049 Distance: 0.8mi
Buena Vista Elementary School
Public K-5 Elementary
Students: 462 Distance: 0.9mi
Walnut Creek Christian Academy
Private PK-8 Elementary, Religious, Coed
Students: 270 Distance: 1.0mi
- Bed
- 2
- Bath
- 2
- Parking
- 1
- Detached, Enclosed, Garage Door Opener
- SQ FT
- 1,168
- SQ FT Source
- Public Records
- Pool Info
- See Remarks, Community
- Kitchen
- Dishwasher, Electric Range, Plumbed For Ice Maker, Microwave, Free-Standing Range, Refrigerator, Dryer, Washer, Gas Water Heater, 220 Volt Outlet, Counter - Solid Surface, Electric Range/Cooktop, Disposal, Ice Maker Hookup, Range/Oven Free Standing, Updated Kitchen
- Cooling
- Central Air
- Disclosures
- Disclosure Package Avail
- Entry Level
- 1
- Flooring
- Concrete, Vinyl, Carpet
- Foundation
- Fire Place
- Living Room, Wood Burning
- Heating
- Forced Air, Natural Gas
- Laundry
- In Unit, Electric, Washer/Dryer Stacked Incl
- Main Level
- 2 Bedrooms, 2 Baths, Laundry Facility, No Steps to Entry, Main Entry
- Possession
- Close Of Escrow
- Architectural Style
- Contemporary
- Non-Master Bathroom Includes
- Shower Over Tub, Updated Baths, Marble
- Construction Status
- Existing
- Location
- Level, Landscaped
- Roof
- Composition Shingles
- Water and Sewer
- Public
- Fee
- $642
MLS and other Information regarding properties for sale as shown in Theo have been obtained from various sources such as sellers, public records, agents and other third parties. This information may relate to the condition of the property, permitted or unpermitted uses, zoning, square footage, lot size/acreage or other matters affecting value or desirability. Unless otherwise indicated in writing, neither brokers, agents nor Theo have verified, or will verify, such information. If any such information is important to buyer in determining whether to buy, the price to pay or intended use of the property, buyer is urged to conduct their own investigation with qualified professionals, satisfy themselves with respect to that information, and to rely solely on the results of that investigation.
School data provided by GreatSchools. School service boundaries are intended to be used as reference only. To verify enrollment eligibility for a property, contact the school directly.
