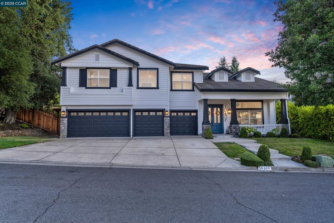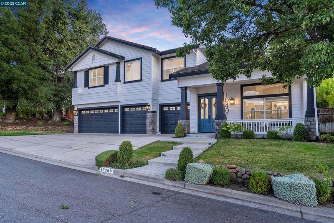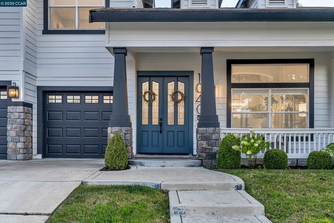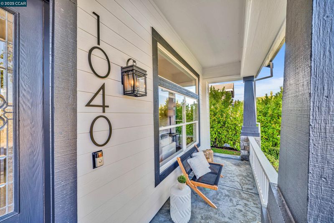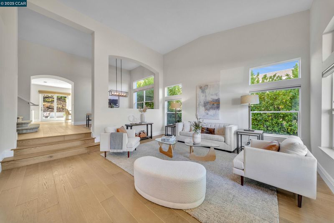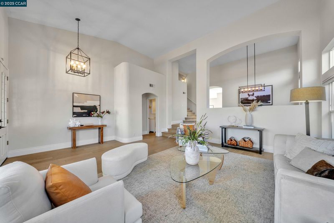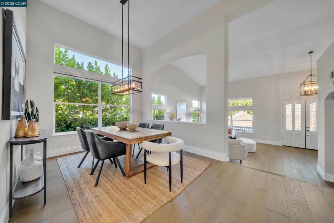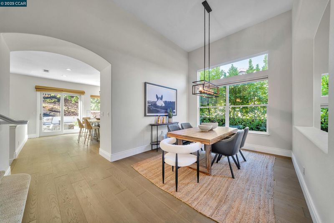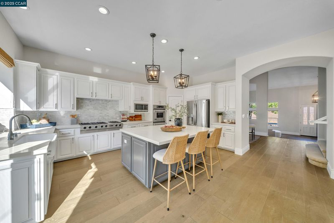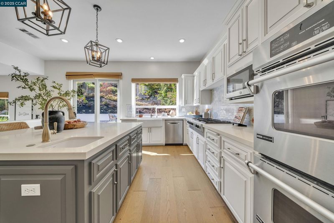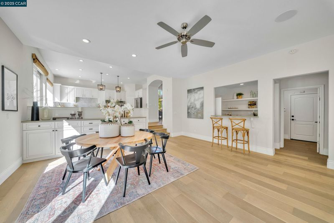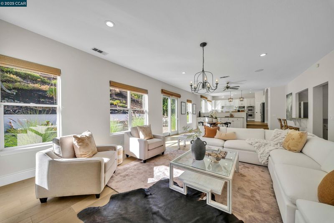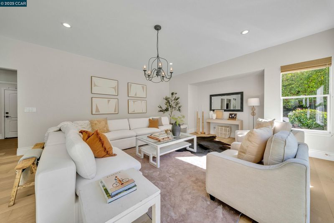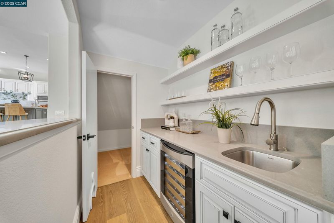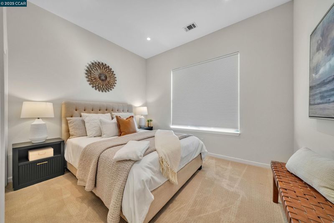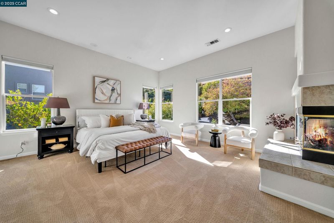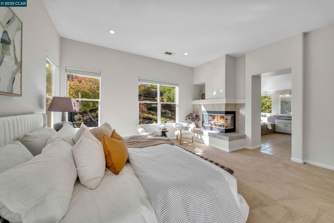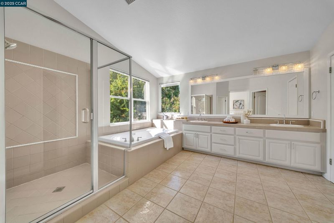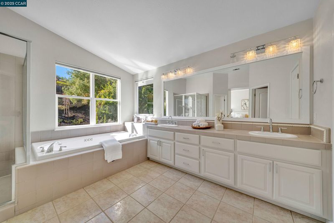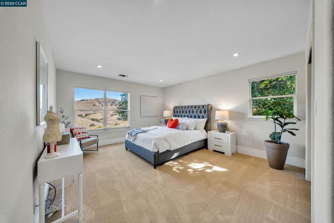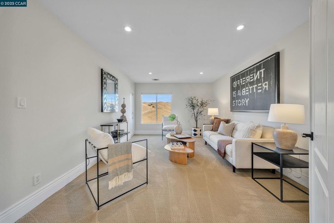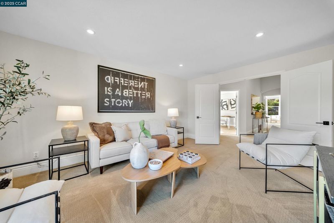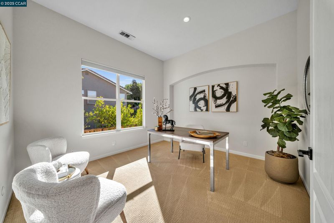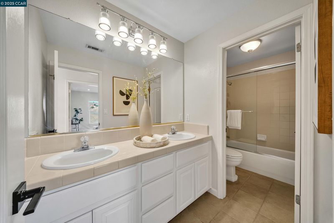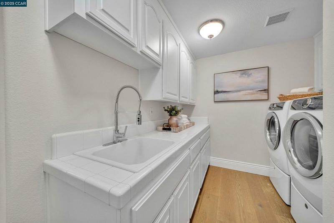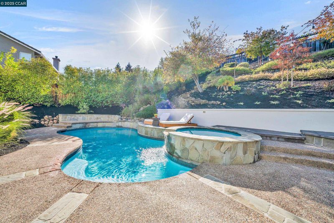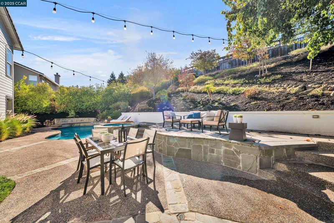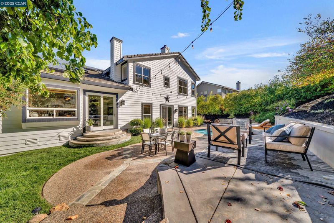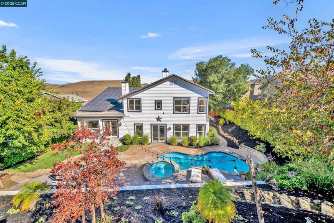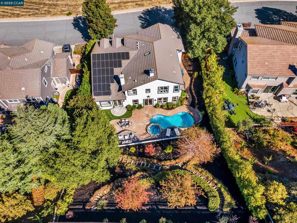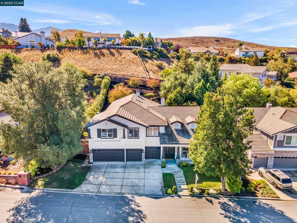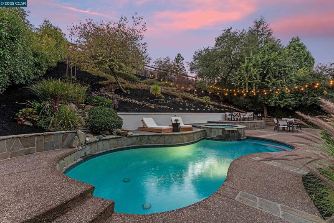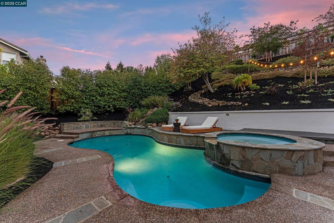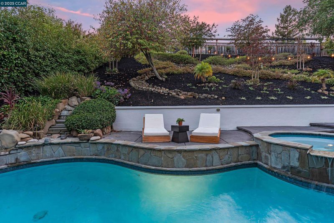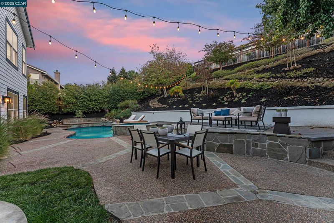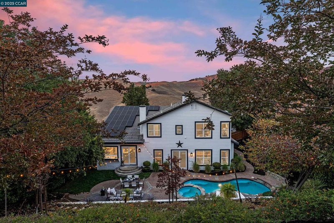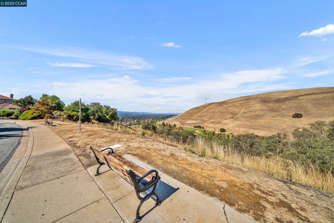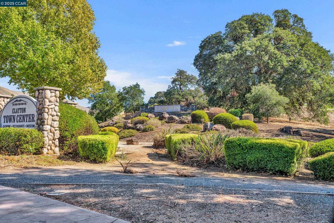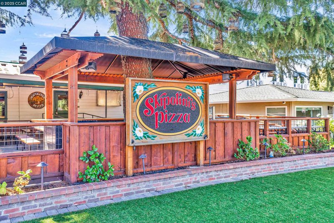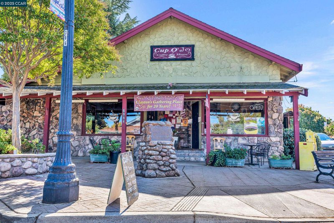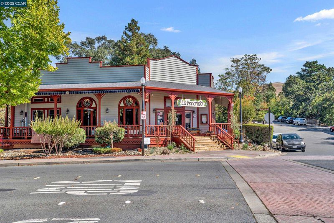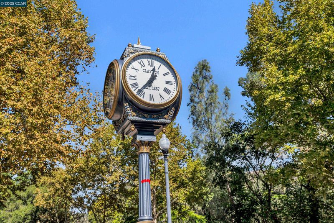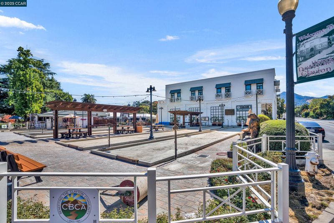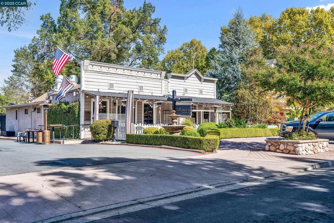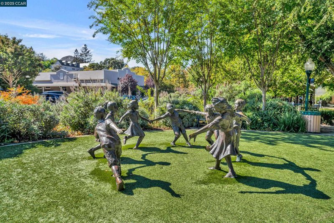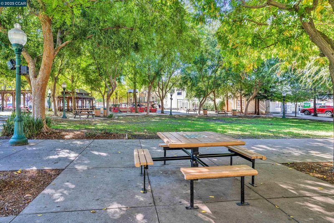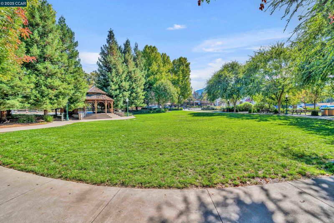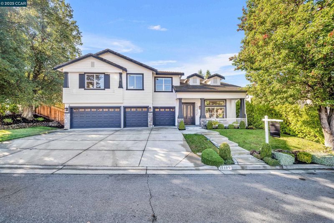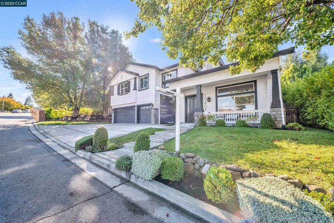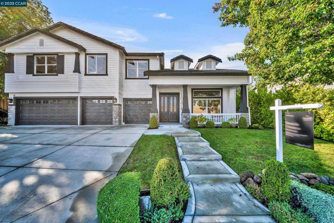
$1,648,000
3,911
SQ FT
$421
SQ/FT
1040 Pebble Beach Dr
@ Peacock Creek - Peacock Creek, Clayton
- 6 Bed
- 3.5 (3/1) Bath
- 4 Park
- 3,911 sqft
- Clayton
-

-
Sat Oct 25, 1:00 pm - 4:00 pm
Located in the prestigious Peacock Creek neighborhood. 6 Bedrooms | 3.5 Bathrooms | 3-Car Garage | 3,911 Sq Ft | 0.30 Acre Lot Beautifully remodeled kitchen with custom cabinetry, stunning countertops, high-end appliances, and a large pantry. Gourmet kitchen opens seamlessly into a spacious family room for that ideal Great Room experience. Stylish wet bar, perfect for entertaining. Grand living and dining rooms with soaring ceilings that make a lasting impression. Convenient downstairs bedroom with a full bath—ideal for guests or multigenerational living. Expansive primary suite featuring a cozy gas fireplace and walk-in closet. Spa-inspired primary bath with jetted tub, separate shower, dual vanities, and upscale lighting. Four additional generously sized bedrooms. Large laundry room with sink and abundant storage. Beautiful hardwood floors and new interior paint. Spacious 3-car garage with custom cabinetry and Tesla charger. Resort-style backyard featuring a sparkling pool, spa and refreshed lan
-
Sun Oct 26, 1:00 pm - 4:00 pm
Located in the prestigious Peacock Creek neighborhood. 6 Bedrooms | 3.5 Bathrooms | 3-Car Garage | 3,911 Sq Ft | 0.30 Acre Lot Beautifully remodeled kitchen with custom cabinetry, stunning countertops, high-end appliances, and a large pantry. Gourmet kitchen opens seamlessly into a spacious family room for that ideal Great Room experience. Stylish wet bar, perfect for entertaining. Grand living and dining rooms with soaring ceilings that make a lasting impression. Convenient downstairs bedroom with a full bath—ideal for guests or multigenerational living. Expansive primary suite featuring a cozy gas fireplace and walk-in closet. Spa-inspired primary bath with jetted tub, separate shower, dual vanities, and upscale lighting. Four additional generously sized bedrooms. Large laundry room with sink and abundant storage. Beautiful hardwood floors and new interior paint. Spacious 3-car garage with custom cabinetry and Tesla charger. Resort-style backyard featuring a sparkling pool, spa and refreshed lan
Located in the prestigious Peacock Creek neighborhood. 6 Bedrooms | 3.5 Bathrooms | 4-Car Garage | 3,911 Sq Ft | 0.30 Acre Lot Beautifully remodeled kitchen with custom cabinetry, stunning countertops, high-end appliances, and a large pantry. Gourmet kitchen opens seamlessly into a spacious family room for that ideal Great Room experience. Stylish wet bar, perfect for entertaining. Grand living and dining rooms with soaring ceilings that make a lasting impression. Convenient downstairs bedroom with a full bath—ideal for guests or multigenerational living. Elegant guest powder room with designer touches. Expansive primary suite featuring a cozy gas fireplace and walk-in closet. Spa-inspired primary bath with jetted tub, separate shower, dual vanities, and upscale lighting. Four additional generously sized bedrooms. Large laundry room with sink and abundant storage. Beautiful hardwood floors and new interior paint. Spacious 4-car garage with custom cabinetry and Tesla charger. Resort-style backyard featuring a newly resurfaced pool and spa, waterfall, and refreshed landscaping. Owned solar panels for energy efficiency. Fabulous views throughout the home. This stunning home offers luxury, space, and comfort—an absolute must-see!
- Current Status
- New
- Original Price
- $1,648,000
- List Price
- $1,648,000
- On Market Date
- Oct 21, 2025
- Property Type
- Detached
- D/N/S
- Peacock Creek
- Zip Code
- 94517
- MLS ID
- 41115339
- APN
- 1184900114
- Year Built
- 1998
- Stories in Building
- 2
- Possession
- Close Of Escrow
- Data Source
- MAXEBRDI
- Origin MLS System
- CONTRA COSTA
American Christian Academy - Ext
Private 1-12
Students: 15 Distance: 0.6mi
Diablo View Middle School
Public 6-8 Middle
Students: 688 Distance: 0.7mi
Matthew Thornton Academy
Private 1-12
Students: NA Distance: 1.2mi
Mt. Diablo Elementary School
Public K-5 Elementary
Students: 798 Distance: 1.3mi
Pine Hollow Middle School
Public 6-8 Middle
Students: 569 Distance: 2.1mi
Highlands Elementary School
Public K-5 Elementary
Students: 542 Distance: 2.1mi
- Bed
- 6
- Bath
- 3.5 (3/1)
- Parking
- 4
- Int Access From Garage, Electric Vehicle Charging Station(s), Garage Faces Front
- SQ FT
- 3,911
- SQ FT Source
- Public Records
- Lot SQ FT
- 13,129.0
- Lot Acres
- 0.3 Acres
- Pool Info
- In Ground, Pool/Spa Combo, Outdoor Pool
- Kitchen
- Dishwasher, Double Oven, Gas Range, Microwave, Oven, Refrigerator, Dryer, Washer, Gas Water Heater, Breakfast Bar, Breakfast Nook, Stone Counters, Gas Range/Cooktop, Kitchen Island, Oven Built-in, Pantry, Updated Kitchen, Wet Bar
- Cooling
- Central Air
- Disclosures
- Disclosure Package Avail
- Entry Level
- Exterior Details
- Back Yard, Front Yard, Side Yard, Sprinklers Automatic, Terraced Down, Garden, Landscape Back, Landscape Front, Yard Space
- Flooring
- Hardwood, Tile, Carpet
- Foundation
- Fire Place
- Master Bedroom
- Heating
- Zoned
- Laundry
- Dryer, Laundry Room, Washer, Cabinets, Sink
- Upper Level
- 2 Bedrooms, 5 Bedrooms, Primary Bedrm Suite - 1
- Main Level
- 1 Bedroom, 0.5 Bath, 1 Bath, Laundry Facility, Main Entry
- Views
- Hills
- Possession
- Close Of Escrow
- Architectural Style
- Contemporary, Traditional
- Non-Master Bathroom Includes
- Shower Over Tub, Tile, Updated Baths
- Construction Status
- Existing
- Additional Miscellaneous Features
- Back Yard, Front Yard, Side Yard, Sprinklers Automatic, Terraced Down, Garden, Landscape Back, Landscape Front, Yard Space
- Location
- Court, Cul-De-Sac, Level, Premium Lot, Sloped Up, Back Yard, Front Yard, Landscaped
- Roof
- Tile
- Water and Sewer
- Public
- Fee
- Unavailable
MLS and other Information regarding properties for sale as shown in Theo have been obtained from various sources such as sellers, public records, agents and other third parties. This information may relate to the condition of the property, permitted or unpermitted uses, zoning, square footage, lot size/acreage or other matters affecting value or desirability. Unless otherwise indicated in writing, neither brokers, agents nor Theo have verified, or will verify, such information. If any such information is important to buyer in determining whether to buy, the price to pay or intended use of the property, buyer is urged to conduct their own investigation with qualified professionals, satisfy themselves with respect to that information, and to rely solely on the results of that investigation.
School data provided by GreatSchools. School service boundaries are intended to be used as reference only. To verify enrollment eligibility for a property, contact the school directly.
