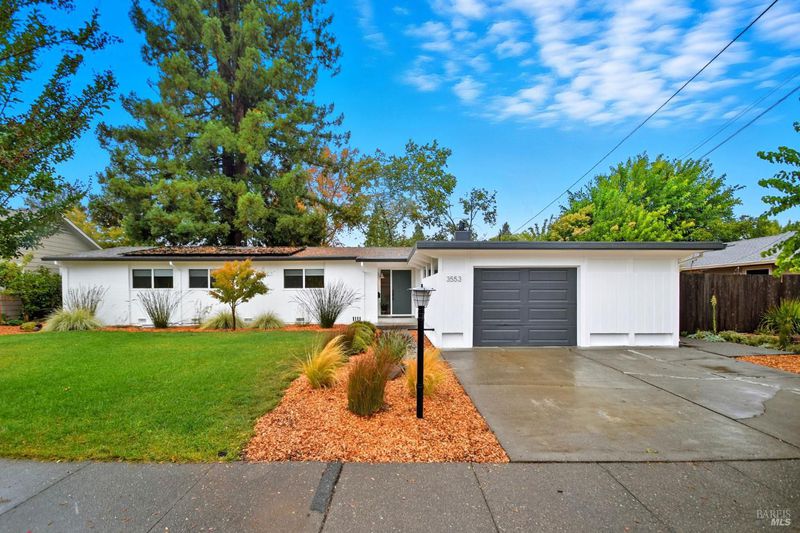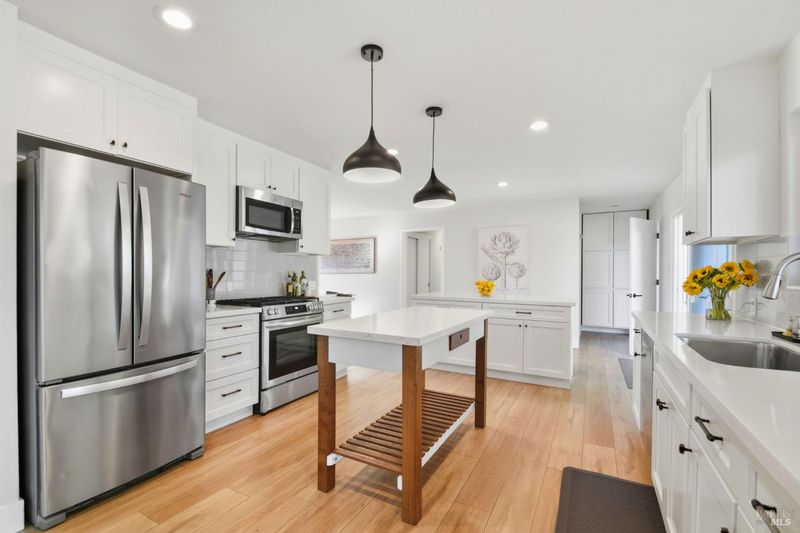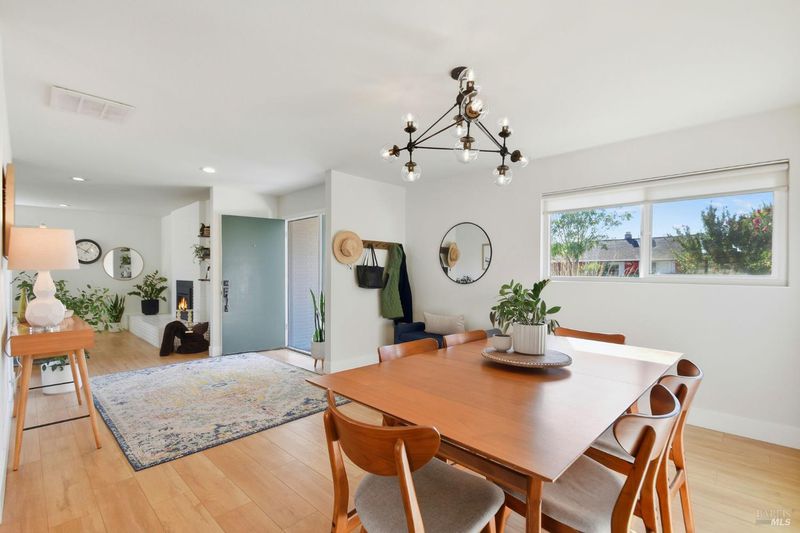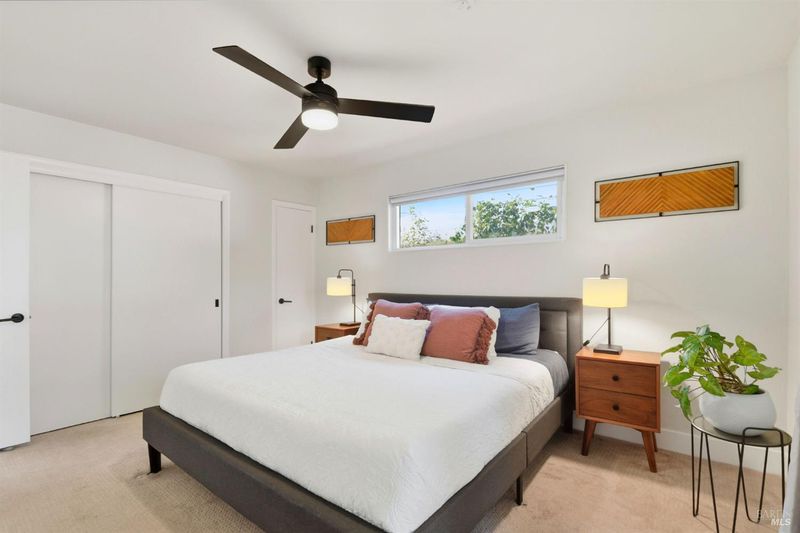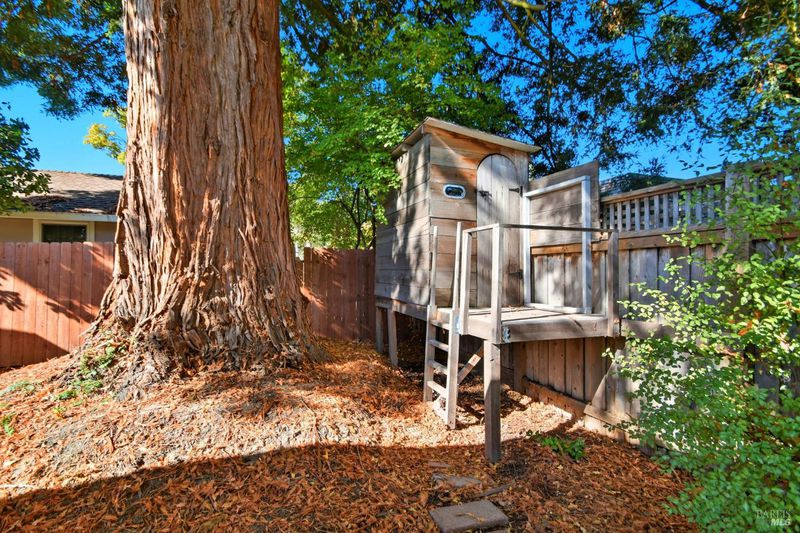
$875,000
1,863
SQ FT
$470
SQ/FT
3553 Fir Drive
@ Cypress Way - Santa Rosa-Southeast, Santa Rosa
- 4 Bed
- 2 Bath
- 3 Park
- 1,863 sqft
- Santa Rosa
-

-
Sat Oct 18, 12:00 pm - 2:00 pm
Awesome opportunity to own an amazing mid-century home with gorgeous upgrades and thoughtful design.
-
Sun Oct 19, 1:00 pm - 4:00 pm
Awesome opportunity to own an amazing mid-century home with gorgeous upgrades and thoughtful design.
Proudly featuring this lovely, inviting, clean, bright and well-designed home, with gorgeous upgrades that offer class and calm. Step inside to a thoughtful floorplan with an open concept living space that welcomes easy flow. Enjoy entertaining in the large living room with a wall of windows or cozy up to the fireplace for blissful relaxation. The beautiful kitchen is perfect for those who love to cook, with stunning granite countertops, two spacious islands, a gas range, stainless steel appliances and elegant fixtures. Plenty of room to roam in this great space with a dining room suitable for an intimate gathering or impressive parties. The backyard beacons chill in the shade under the majestic redwood or indulge in play, gardening or basking in the sun under the open sky. Other features of this amazing home are the tasteful upgrades in each bathroom, two extra rooms in garage for possible office and more storage. Solar!! Great neighborhood! Great location! Great opportunity to make this sweet abode your dream come true.
- Days on Market
- 0 days
- Current Status
- Active
- Original Price
- $875,000
- List Price
- $875,000
- On Market Date
- Oct 15, 2025
- Property Type
- Single Family Residence
- Area
- Santa Rosa-Southeast
- Zip Code
- 95405
- MLS ID
- 325090702
- APN
- 014-231-004-000
- Year Built
- 1958
- Stories in Building
- Unavailable
- Possession
- Close Of Escrow, Seller Rent Back
- Data Source
- BAREIS
- Origin MLS System
Spring Creek Matanzas Charter School
Charter K-6 Elementary
Students: 533 Distance: 0.3mi
Rincon School
Private 10-12 Special Education, Secondary, All Male, Coed
Students: 5 Distance: 0.5mi
Redwood Consortium for Student Services School
Public PK-6 Special Education
Students: 71 Distance: 0.5mi
Village Elementary Charter School
Charter K-6 Elementary
Students: 364 Distance: 0.5mi
Montgomery High School
Public 9-12 Secondary
Students: 1642 Distance: 0.5mi
Yulupa Elementary School
Public K-3 Elementary
Students: 598 Distance: 0.6mi
- Bed
- 4
- Bath
- 2
- Shower Stall(s), Tile, Window
- Parking
- 3
- Attached, Garage Door Opener, Garage Facing Front, Workshop in Garage
- SQ FT
- 1,863
- SQ FT Source
- Assessor Agent-Fill
- Lot SQ FT
- 7,760.0
- Lot Acres
- 0.1781 Acres
- Kitchen
- Granite Counter, Island, Kitchen/Family Combo
- Cooling
- Ceiling Fan(s)
- Living Room
- Great Room
- Flooring
- Carpet, Laminate
- Foundation
- Concrete Perimeter, Pillar/Post/Pier
- Fire Place
- Brick, Gas Starter, Insert
- Heating
- Central, Fireplace Insert, Fireplace(s), Natural Gas
- Laundry
- Electric, Gas Hook-Up, Inside Room
- Main Level
- Bedroom(s), Dining Room, Family Room, Full Bath(s), Garage, Kitchen, Primary Bedroom, Street Entrance
- Possession
- Close Of Escrow, Seller Rent Back
- Architectural Style
- Mid-Century
- Fee
- $0
MLS and other Information regarding properties for sale as shown in Theo have been obtained from various sources such as sellers, public records, agents and other third parties. This information may relate to the condition of the property, permitted or unpermitted uses, zoning, square footage, lot size/acreage or other matters affecting value or desirability. Unless otherwise indicated in writing, neither brokers, agents nor Theo have verified, or will verify, such information. If any such information is important to buyer in determining whether to buy, the price to pay or intended use of the property, buyer is urged to conduct their own investigation with qualified professionals, satisfy themselves with respect to that information, and to rely solely on the results of that investigation.
School data provided by GreatSchools. School service boundaries are intended to be used as reference only. To verify enrollment eligibility for a property, contact the school directly.
