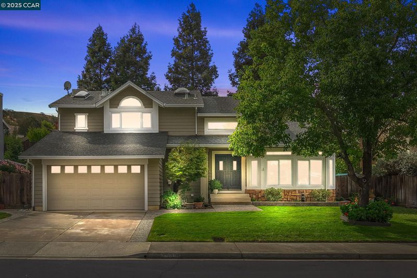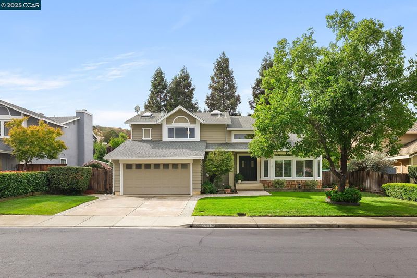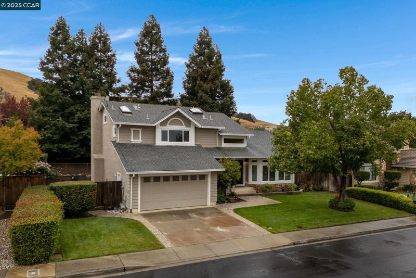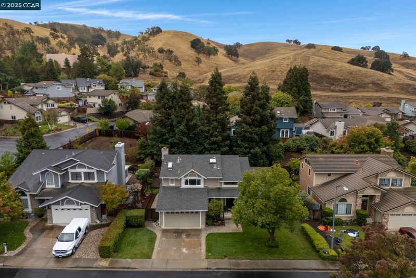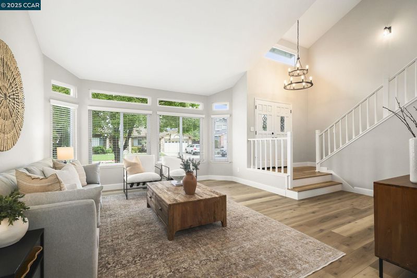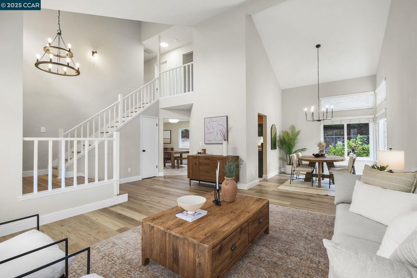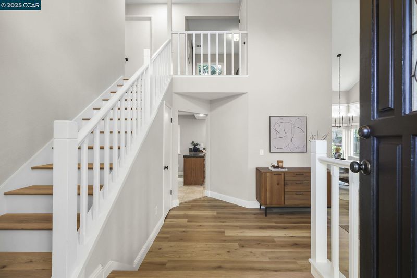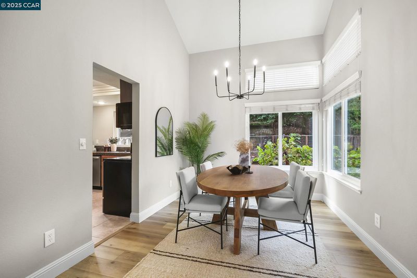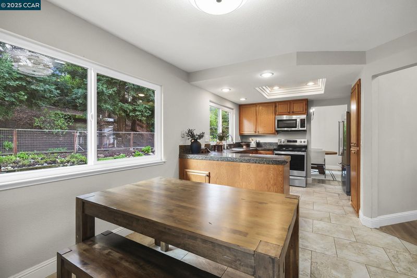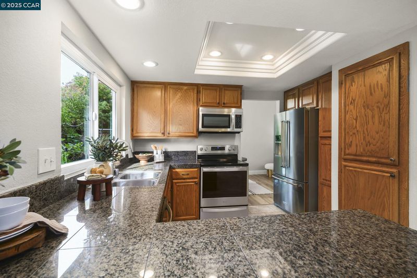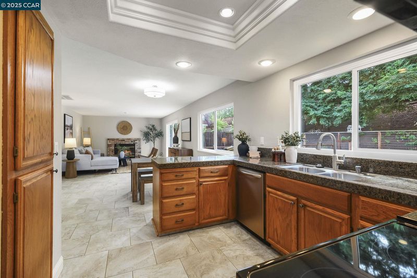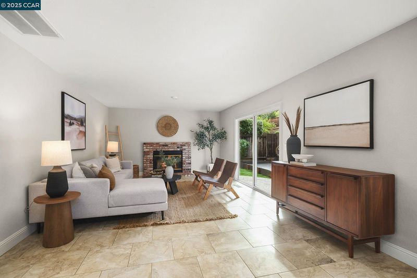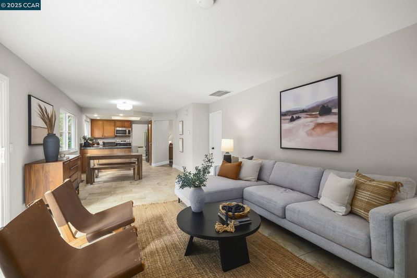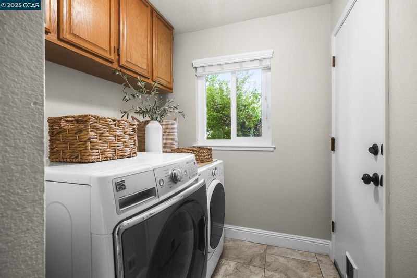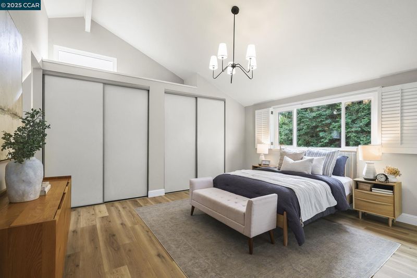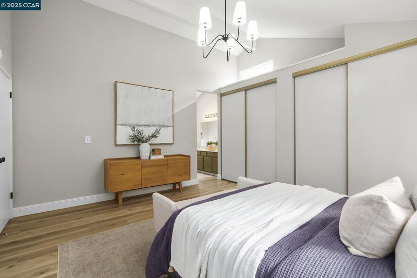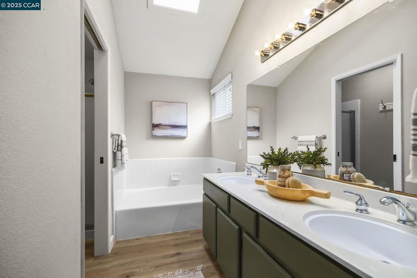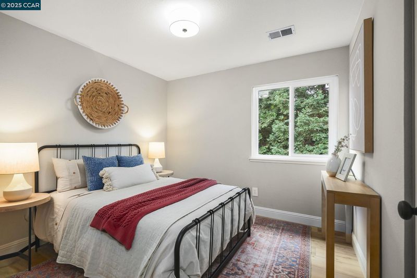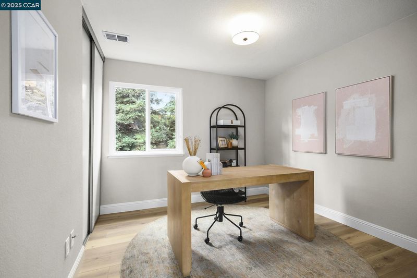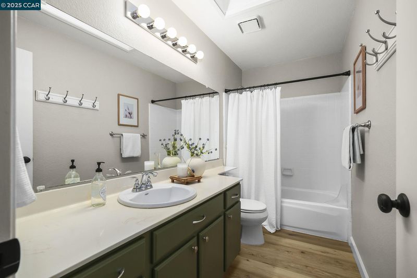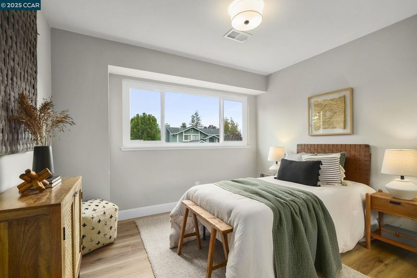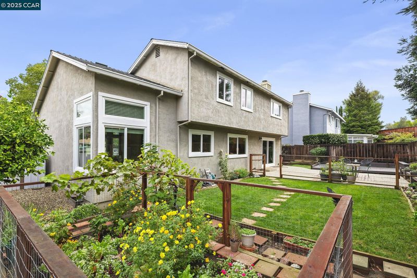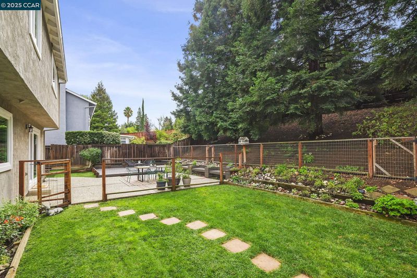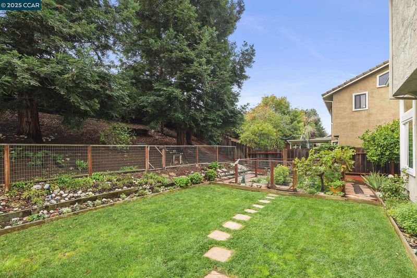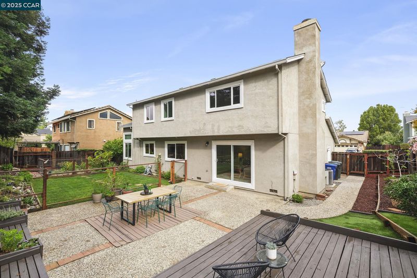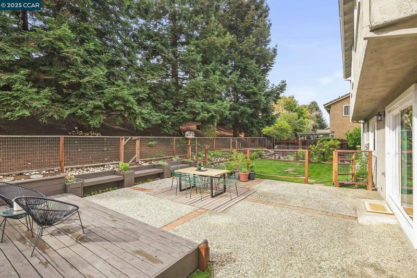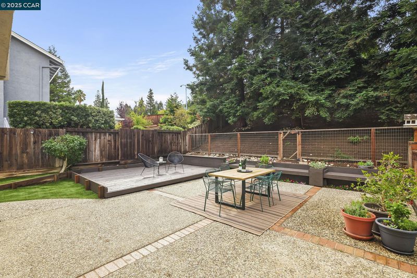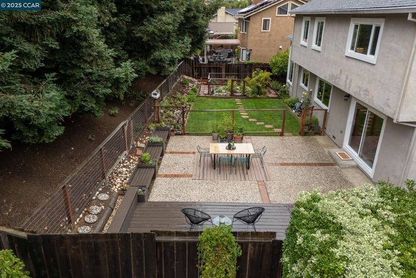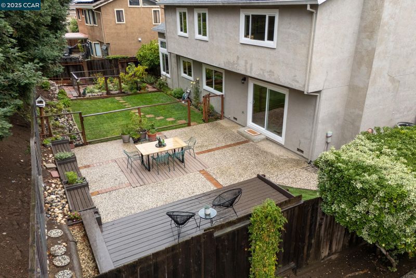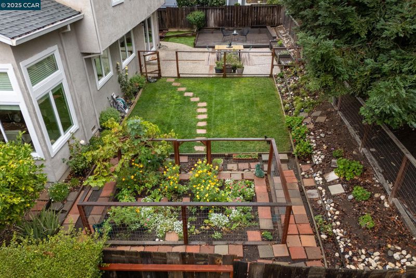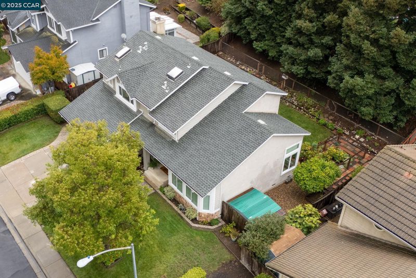
$995,000
2,032
SQ FT
$490
SQ/FT
5410 Lynbrook Pl
@ Rock Creek Way - Pine Hollow Est., Concord
- 4 Bed
- 2.5 (2/1) Bath
- 2 Park
- 2,032 sqft
- Concord
-

-
Fri Oct 17, 5:00 pm - 6:30 pm
Welcome to this stunning 4-bedroom, 2.5-bath home nestled in the highly desirable Pine Hollow Estates community—where elegance, comfort, and location come together seamlessly. Step inside to a bright and airy living room featuring soaring vaulted ceilings, abundant natural light, and beautifully updated flooring that flows throughout the main level. The spacious floor plan offers both formal and casual living spaces, ideal for entertaining or relaxing with family. Upstairs, you’ll find four well-appointed bedrooms designed for comfort and privacy. The primary suite offers a peaceful retreat, complete with an ensuite bath and ample closet space.
-
Sat Oct 18, 1:00 pm - 4:00 pm
Welcome to this stunning 4-bedroom, 2.5-bath home nestled in the highly desirable Pine Hollow Estates community—where elegance, comfort, and location come together seamlessly. Step inside to a bright and airy living room featuring soaring vaulted ceilings, abundant natural light, and beautifully updated flooring that flows throughout the main level. The spacious floor plan offers both formal and casual living spaces, ideal for entertaining or relaxing with family. Upstairs, you’ll find four well-appointed bedrooms designed for comfort and privacy. The primary suite offers a peaceful retreat, complete with an ensuite bath and ample closet space.
-
Sun Oct 19, 1:00 pm - 4:00 pm
Welcome to this stunning 4-bedroom, 2.5-bath home nestled in the highly desirable Pine Hollow Estates community—where elegance, comfort, and location come together seamlessly. Step inside to a bright and airy living room featuring soaring vaulted ceilings, abundant natural light, and beautifully updated flooring that flows throughout the main level. The spacious floor plan offers both formal and casual living spaces, ideal for entertaining or relaxing with family. Upstairs, you’ll find four well-appointed bedrooms designed for comfort and privacy. The primary suite offers a peaceful retreat, complete with an ensuite bath and ample closet space.
Welcome to this stunning 4-bedroom, 2.5-bath home nestled in the highly desirable Pine Hollow Estates community—where elegance, comfort, & location come together seamlessly. Step inside to a bright and airy living room featuring soaring vaulted ceilings, abundant natural light, and beautifully updated flooring that flows throughout the main level. The spacious floor plan offers both formal and casual living spaces, ideal for entertaining or relaxing with family. Upstairs, you’ll find four well-appointed bedrooms designed for comfort and privacy. The primary suite offers a peaceful retreat, complete with an ensuite bath & ample closet space. Outside, mature redwood trees create a serene & private backyard oasis—perfect for outdoor dining or simply unwinding under the canopy of nature. Situated near the Clayton border at the base of picturesque Mt. Diablo, this home provides the tranquility of suburban living with convenient access to Walnut Creek, shopping, dining, & outdoor recreation. Desirable schools are nearby, including Clayton Valley Charter & Northgate option (buyer to verify). Don’t miss your chance to own a beautifully maintained home in one of the area’s most coveted neighborhoods—where every detail reflects pride of ownership & the lifestyle you’ve been searching for.
- Current Status
- New
- Original Price
- $995,000
- List Price
- $995,000
- On Market Date
- Oct 15, 2025
- Property Type
- Detached
- D/N/S
- Pine Hollow Est.
- Zip Code
- 94521
- MLS ID
- 41114769
- APN
- 1212610123
- Year Built
- 1986
- Stories in Building
- 2
- Possession
- Close Of Escrow
- Data Source
- MAXEBRDI
- Origin MLS System
- CONTRA COSTA
Highlands Elementary School
Public K-5 Elementary
Students: 542 Distance: 0.4mi
Pine Hollow Middle School
Public 6-8 Middle
Students: 569 Distance: 0.4mi
Wood-Rose College Preparatory
Private 9-12 Religious, Nonprofit
Students: NA Distance: 0.7mi
Clayton Valley Charter High
Charter 9-12 Secondary
Students: 2196 Distance: 0.8mi
Mt. Diablo Elementary School
Public K-5 Elementary
Students: 798 Distance: 1.2mi
Hope Academy For Dyslexics
Private 1-8
Students: 22 Distance: 1.4mi
- Bed
- 4
- Bath
- 2.5 (2/1)
- Parking
- 2
- Attached, Garage Door Opener
- SQ FT
- 2,032
- SQ FT Source
- Assessor Auto-Fill
- Lot SQ FT
- 8,740.0
- Lot Acres
- 0.2 Acres
- Pool Info
- None
- Kitchen
- Dishwasher, Plumbed For Ice Maker, Microwave, Free-Standing Range, Refrigerator, Dryer, Washer, Disposal, Ice Maker Hookup, Range/Oven Free Standing
- Cooling
- Central Air
- Disclosures
- Nat Hazard Disclosure
- Entry Level
- Exterior Details
- Back Yard, Front Yard, Side Yard, Sprinklers Automatic, Landscape Back, Landscape Front
- Flooring
- Laminate, Tile
- Foundation
- Fire Place
- Family Room
- Heating
- Forced Air
- Laundry
- Laundry Room
- Main Level
- Main Entry
- Possession
- Close Of Escrow
- Architectural Style
- Contemporary
- Construction Status
- Existing
- Additional Miscellaneous Features
- Back Yard, Front Yard, Side Yard, Sprinklers Automatic, Landscape Back, Landscape Front
- Location
- Court
- Roof
- Composition Shingles
- Water and Sewer
- Public
- Fee
- Unavailable
MLS and other Information regarding properties for sale as shown in Theo have been obtained from various sources such as sellers, public records, agents and other third parties. This information may relate to the condition of the property, permitted or unpermitted uses, zoning, square footage, lot size/acreage or other matters affecting value or desirability. Unless otherwise indicated in writing, neither brokers, agents nor Theo have verified, or will verify, such information. If any such information is important to buyer in determining whether to buy, the price to pay or intended use of the property, buyer is urged to conduct their own investigation with qualified professionals, satisfy themselves with respect to that information, and to rely solely on the results of that investigation.
School data provided by GreatSchools. School service boundaries are intended to be used as reference only. To verify enrollment eligibility for a property, contact the school directly.
