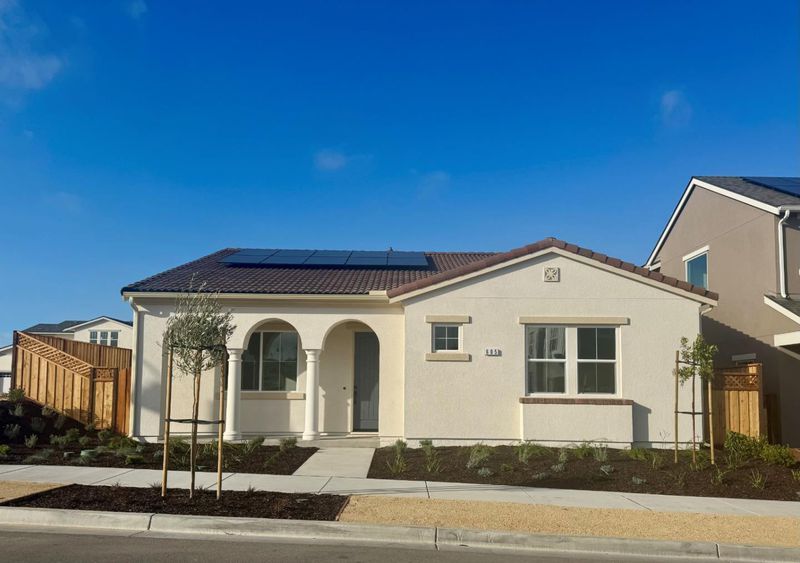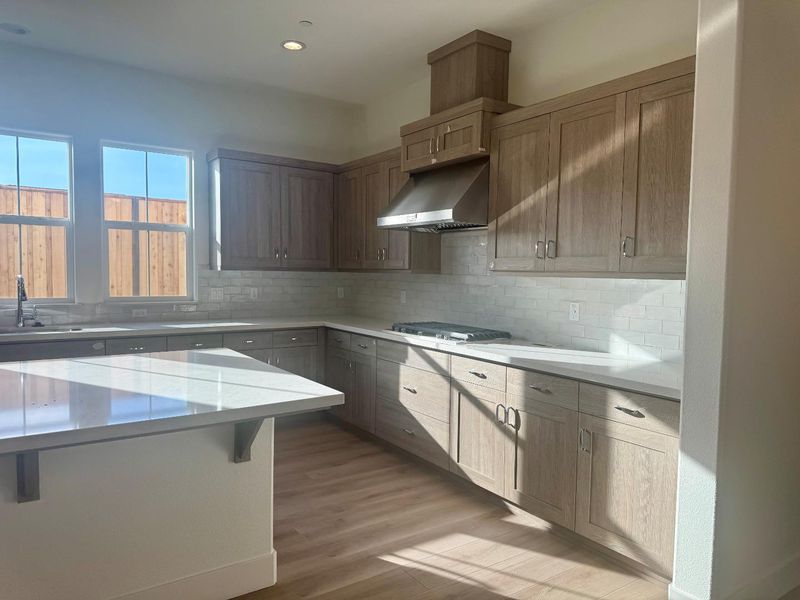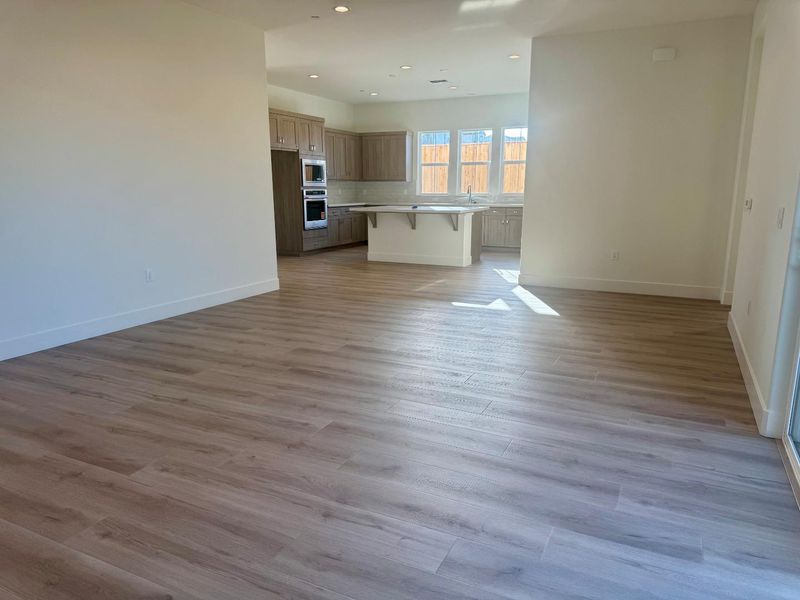
$1,224,809
2,061
SQ FT
$594
SQ/FT
605 Santa Ynez Way
@ Marina Heights / Imjin Pkwy - 93 - Marina Heights/ The Dunes/ East Garrison, Marina
- 3 Bed
- 3 Bath
- 2 Park
- 2,061 sqft
- MARINA
-

Homesite 802 is the Preston at Layia at Sea Haven, a single-story home crafted with care to reflect coastal elegance and a relaxed California lifestyle. This thoughtfully designed floor plan offers comfort, style, and functionality for everyday living. Key Features Include: Quartz countertops, chrome finishes, and Toasted Oak colored cabinets Stainless steel appliances including stovetop and dishwasher Tile throughout the entire first floor, plush carpet in bedrooms Walking distance to neighborhood park Just off the entry, bedroom four features front-facing windows and access to the porch. The Owners Suite is located nearby and includes a large walk-in closet, dual sink vanities, a tub, and abundant natural light. The kitchen offers generous counter space and a large center island, flowing into the dining and great room for easy entertaining. Two secondary bedrooms, a full bathroom, mud room, and laundry room are located beyond the main living areas, providing comfort and convenience for daily routines. Lifestyle & Location: Layia at Sea Haven offers a coastal-inspired community with access to parks, trails, and nearby amenities. Homesite 802 is just a short walk from the neighborhood park, making it easy to enjoy outdoor activities and a relaxed lifestyle close to home.
- Days on Market
- 1 day
- Current Status
- Active
- Original Price
- $1,224,809
- List Price
- $1,224,809
- On Market Date
- Oct 15, 2025
- Property Type
- Single Family Home
- Area
- 93 - Marina Heights/ The Dunes/ East Garrison
- Zip Code
- 93933
- MLS ID
- ML82024943
- APN
- 031-313-005-000
- Year Built
- 2025
- Stories in Building
- 1
- Possession
- Unavailable
- Data Source
- MLSL
- Origin MLS System
- MLSListings, Inc.
J. C. Crumpton Elementary School
Public K-5 Elementary, Yr Round
Students: 470 Distance: 0.5mi
Marina Vista Elementary School
Public K-5 Elementary, Yr Round
Students: 448 Distance: 0.8mi
Learning For Life Charter School
Charter 7-12 Secondary
Students: 128 Distance: 0.9mi
Marina High School
Public 9-12 Secondary
Students: 584 Distance: 1.0mi
Los Arboles Middle School
Public 6-8 Middle, Yr Round
Students: 568 Distance: 1.3mi
Ione Olson Elementary School
Public K-5 Elementary, Yr Round
Students: 360 Distance: 1.7mi
- Bed
- 3
- Bath
- 3
- Parking
- 2
- Attached Garage
- SQ FT
- 2,061
- SQ FT Source
- Unavailable
- Lot SQ FT
- 5,800.0
- Lot Acres
- 0.13315 Acres
- Cooling
- None
- Dining Room
- Dining Area in Family Room
- Disclosures
- NHDS Report
- Family Room
- Kitchen / Family Room Combo
- Foundation
- Reinforced Concrete
- Heating
- Central Forced Air
- * Fee
- $150
- Name
- Riverside Managment
- *Fee includes
- Other
MLS and other Information regarding properties for sale as shown in Theo have been obtained from various sources such as sellers, public records, agents and other third parties. This information may relate to the condition of the property, permitted or unpermitted uses, zoning, square footage, lot size/acreage or other matters affecting value or desirability. Unless otherwise indicated in writing, neither brokers, agents nor Theo have verified, or will verify, such information. If any such information is important to buyer in determining whether to buy, the price to pay or intended use of the property, buyer is urged to conduct their own investigation with qualified professionals, satisfy themselves with respect to that information, and to rely solely on the results of that investigation.
School data provided by GreatSchools. School service boundaries are intended to be used as reference only. To verify enrollment eligibility for a property, contact the school directly.







