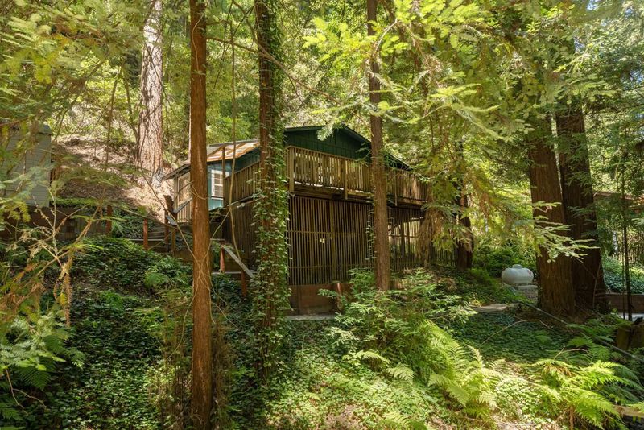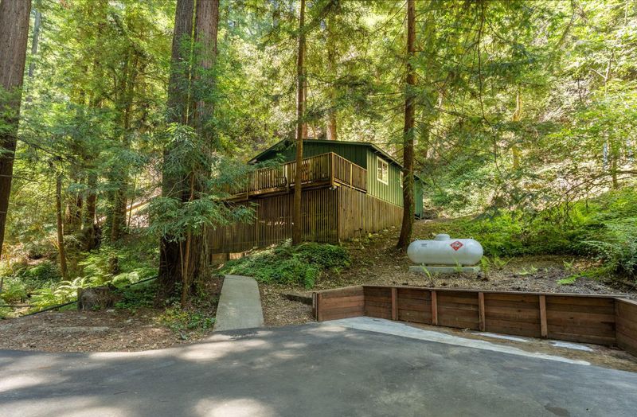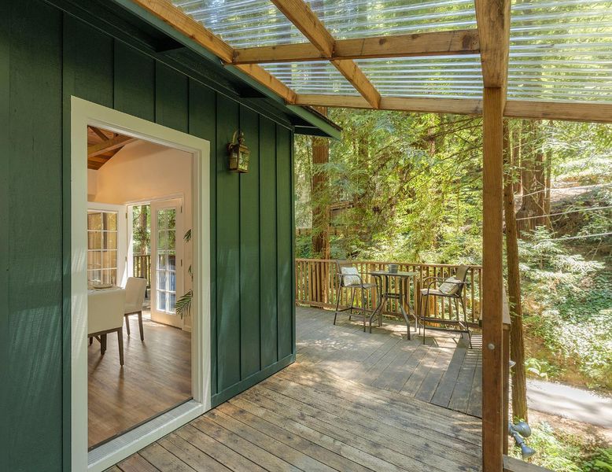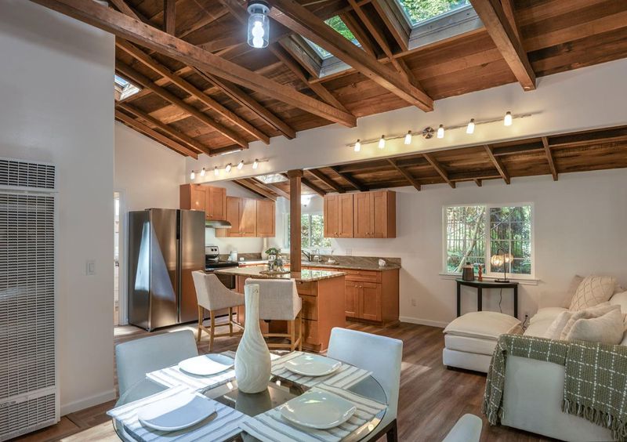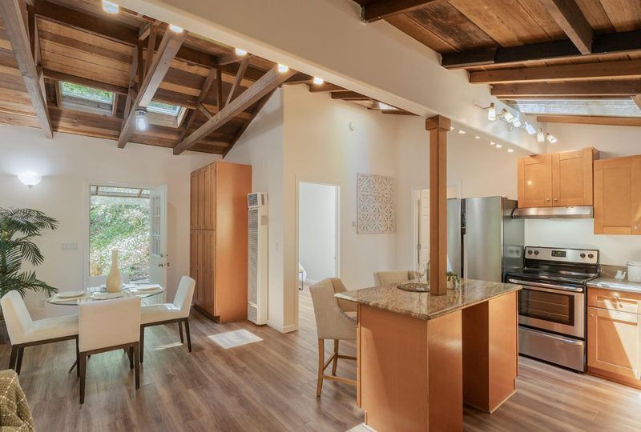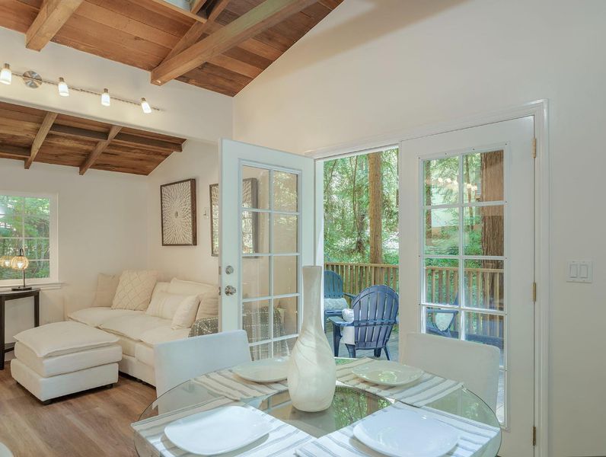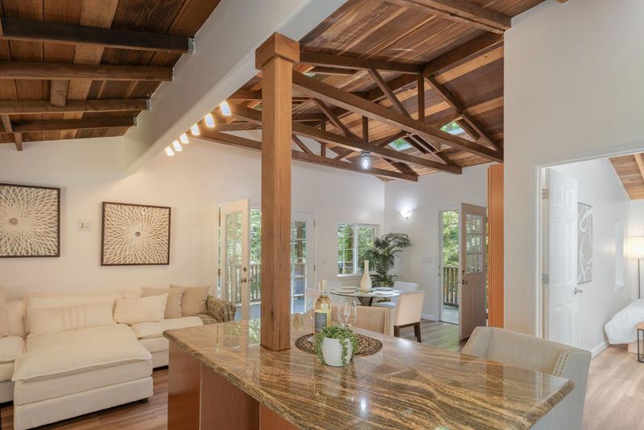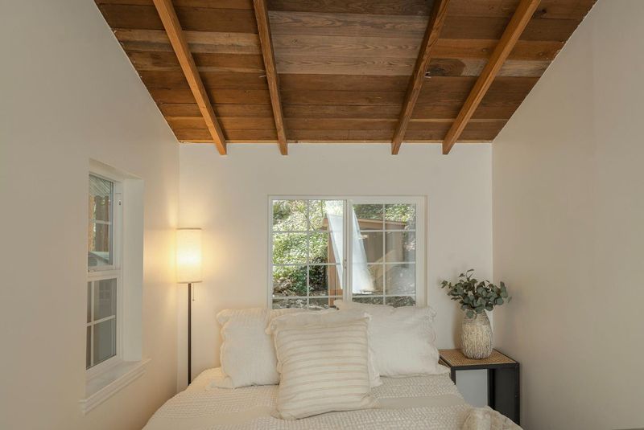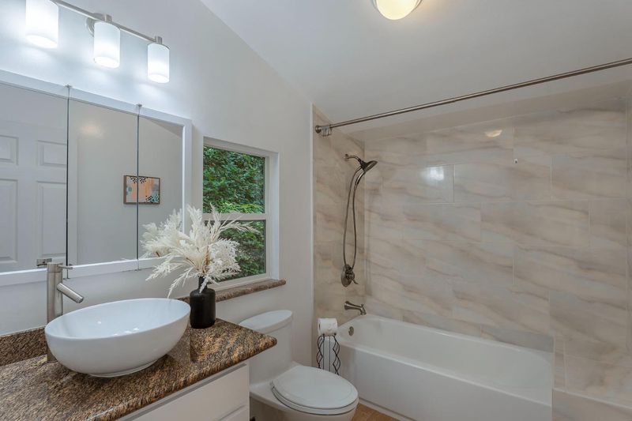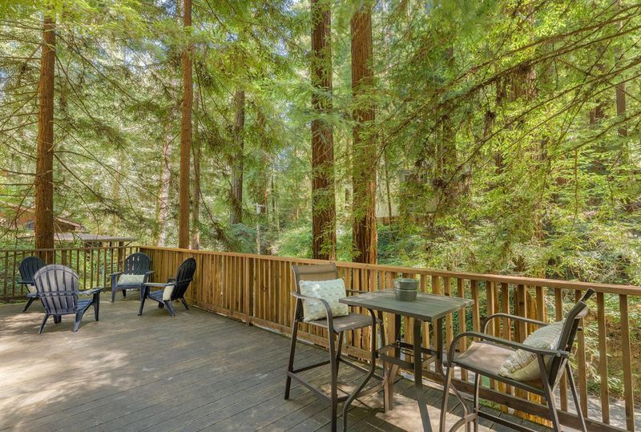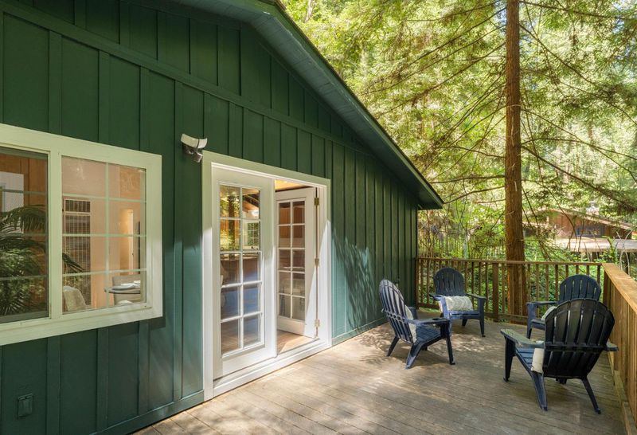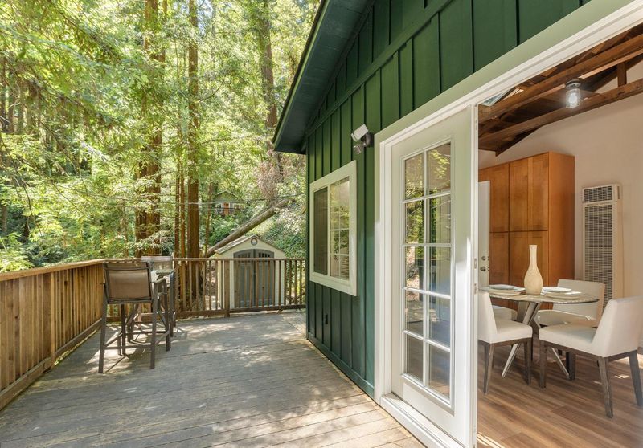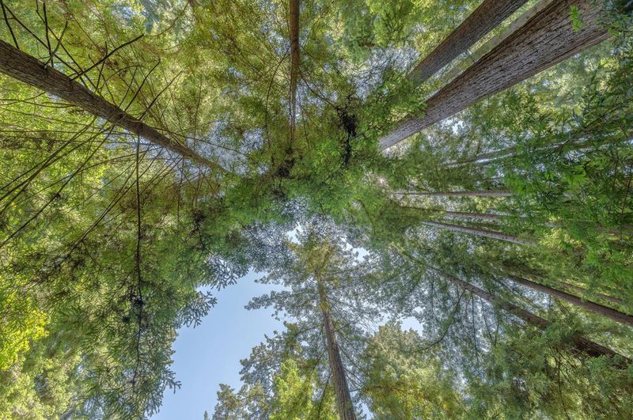
$649,999
665
SQ FT
$977
SQ/FT
1022 Brookside Drive
@ Redwood - 37 - Felton, Felton
- 1 Bed
- 1 Bath
- 2 Park
- 665 sqft
- Felton
-

Tucked at the end of a private lane, this renovated and charming cottage escape is a hidden gem located near Henry Cowell Redwoods State Park, Covered Bridge County Park, and Roaring Camp Railroad. Freshly painted inside and out, your home welcomes you with soaring open-beam ceilings, skylights that bathe the home in natural light, and new luxury vinyl plank flooring throughout. The modern kitchen features a new stainless steel refrigerator, granite countertops, stainless steel stove, and an island perfect for food prep and casual dining. The luxe bath offers a granite vanity with vessel sink and soaking tub with shower. Step outside to your spacious deck, breathe in the forest scents, and listen to the babble of the nearby brook as you sip morning coffee under towering redwoods or unwind with wine at sunset. Comfort meets convenience with dual-pane windows, on-demand water heater, newer roof, and inside laundry room. Minutes from downtown Felton, Santa Cruz beaches, and wine tasting rooms, this is vacation living every day, perfect as a full-time residence or weekend escape. Road and drainage were updated after 2023 storms. Fire stations within 1 mile and hydrant on the street provide enhanced safety. 3D Tour, Reports and Disclosures available.
- Days on Market
- 2 days
- Current Status
- Active
- Original Price
- $649,999
- List Price
- $649,999
- On Market Date
- Jul 1, 2025
- Property Type
- Single Family Home
- Area
- 37 - Felton
- Zip Code
- 95018
- MLS ID
- ML82013104
- APN
- 064-061-04-000
- Year Built
- 1926
- Stories in Building
- Unavailable
- Possession
- Unavailable
- Data Source
- MLSL
- Origin MLS System
- MLSListings, Inc.
St. Lawrence Academy
Private K-8 Combined Elementary And Secondary, Religious, Nonprofit
Students: 43 Distance: 1.1mi
Slvusd Charter School
Charter K-12 Combined Elementary And Secondary
Students: 297 Distance: 1.6mi
San Lorenzo Valley High School
Public 9-12 Secondary
Students: 737 Distance: 1.6mi
San Lorenzo Valley Elementary School
Public K-5 Elementary
Students: 561 Distance: 1.7mi
San Lorenzo Valley Middle School
Public 6-8 Middle, Coed
Students: 519 Distance: 1.8mi
Santa Cruz Waldorf School
Private PK-8 Elementary, Coed
Students: 147 Distance: 2.3mi
- Bed
- 1
- Bath
- 1
- Shower over Tub - 1
- Parking
- 2
- Parking Area
- SQ FT
- 665
- SQ FT Source
- Unavailable
- Lot SQ FT
- 11,369.0
- Lot Acres
- 0.260996 Acres
- Kitchen
- Countertop - Granite, Oven Range, Refrigerator
- Cooling
- None
- Dining Room
- Breakfast Bar
- Disclosures
- Natural Hazard Disclosure
- Family Room
- Kitchen / Family Room Combo
- Flooring
- Laminate
- Foundation
- Post and Pier
- Heating
- Wall Furnace
- Laundry
- Electricity Hookup (220V), In Utility Room
- Views
- Forest / Woods
- Architectural Style
- Cottage
- Fee
- Unavailable
MLS and other Information regarding properties for sale as shown in Theo have been obtained from various sources such as sellers, public records, agents and other third parties. This information may relate to the condition of the property, permitted or unpermitted uses, zoning, square footage, lot size/acreage or other matters affecting value or desirability. Unless otherwise indicated in writing, neither brokers, agents nor Theo have verified, or will verify, such information. If any such information is important to buyer in determining whether to buy, the price to pay or intended use of the property, buyer is urged to conduct their own investigation with qualified professionals, satisfy themselves with respect to that information, and to rely solely on the results of that investigation.
School data provided by GreatSchools. School service boundaries are intended to be used as reference only. To verify enrollment eligibility for a property, contact the school directly.
