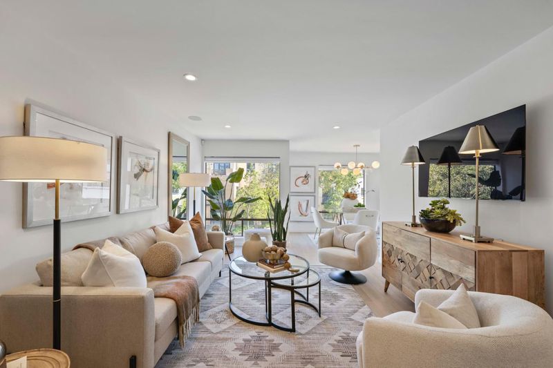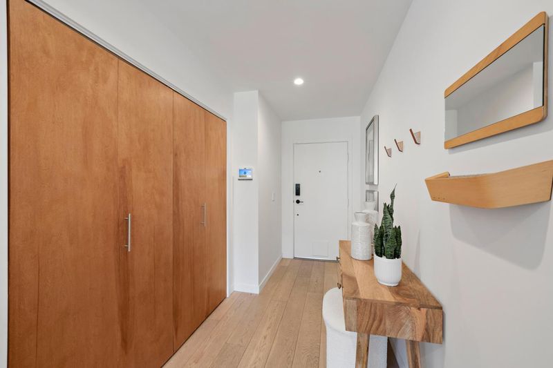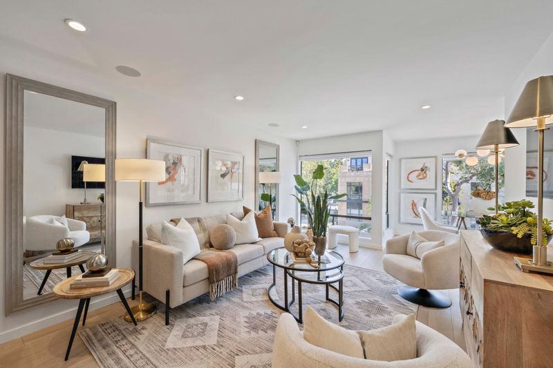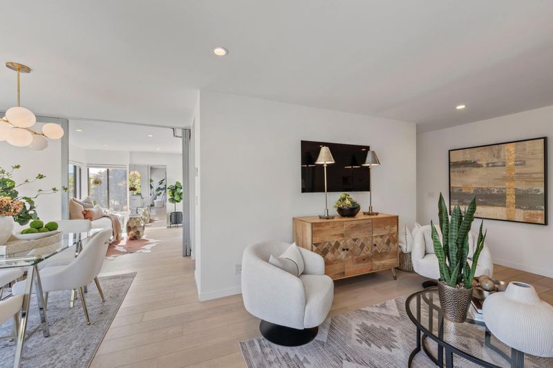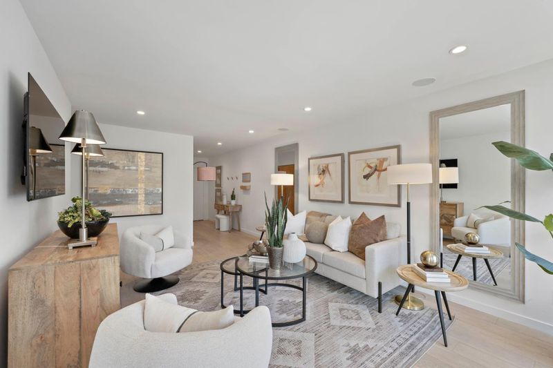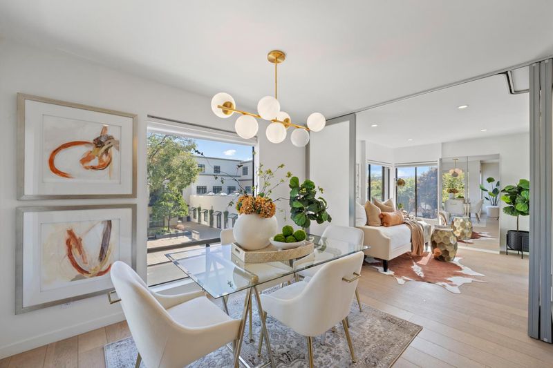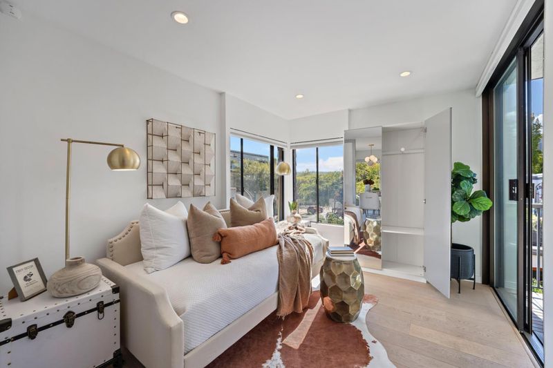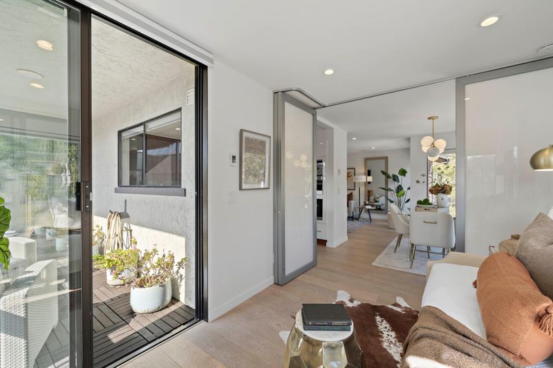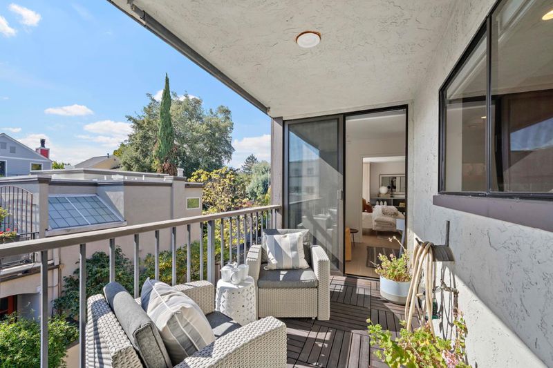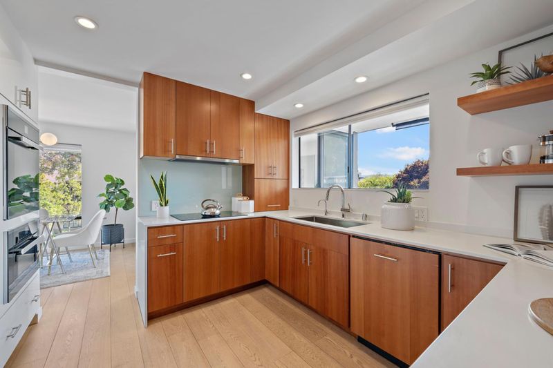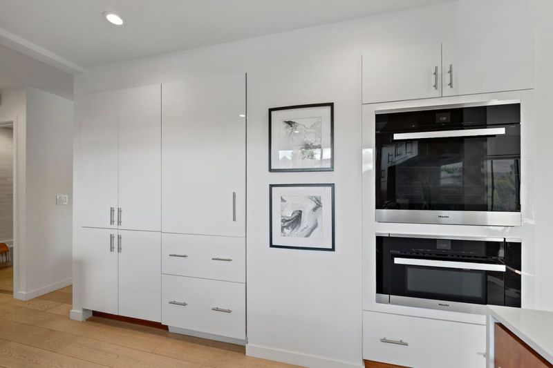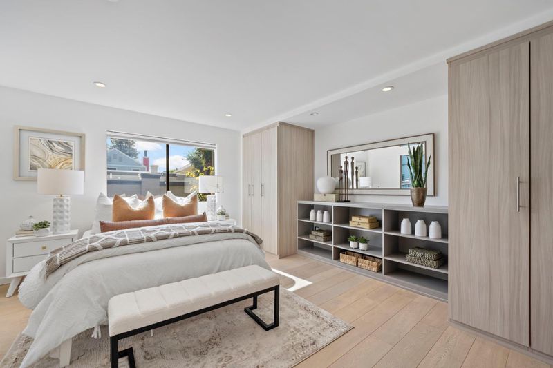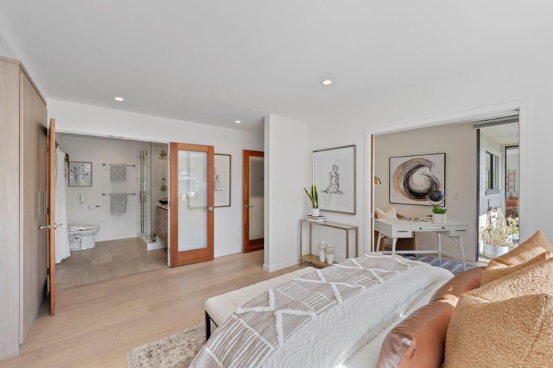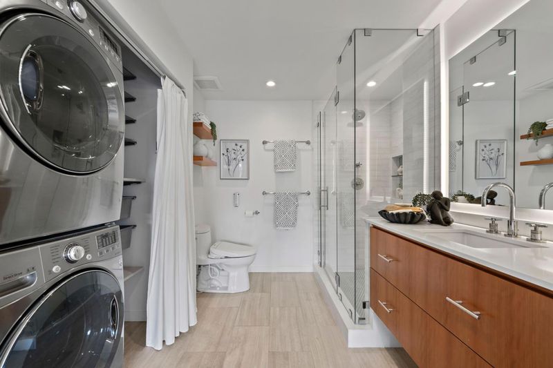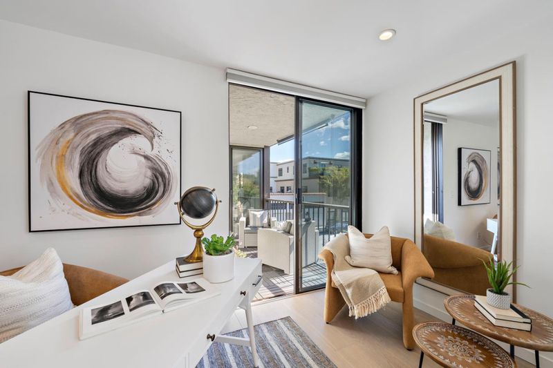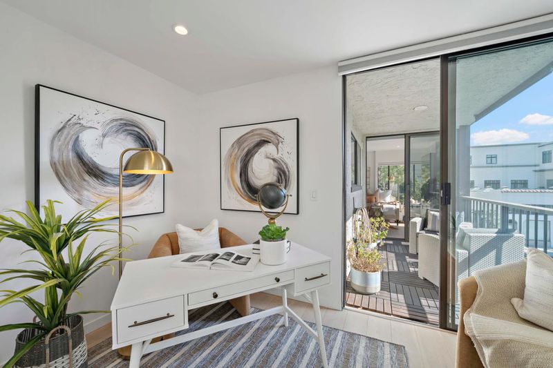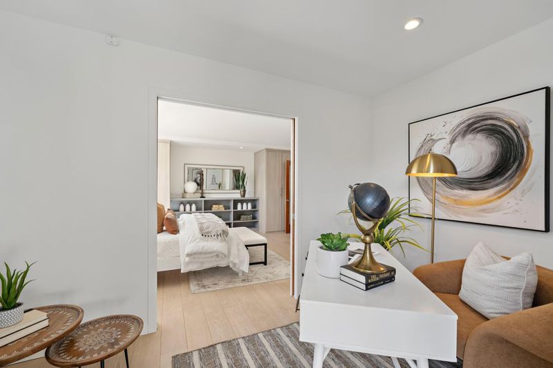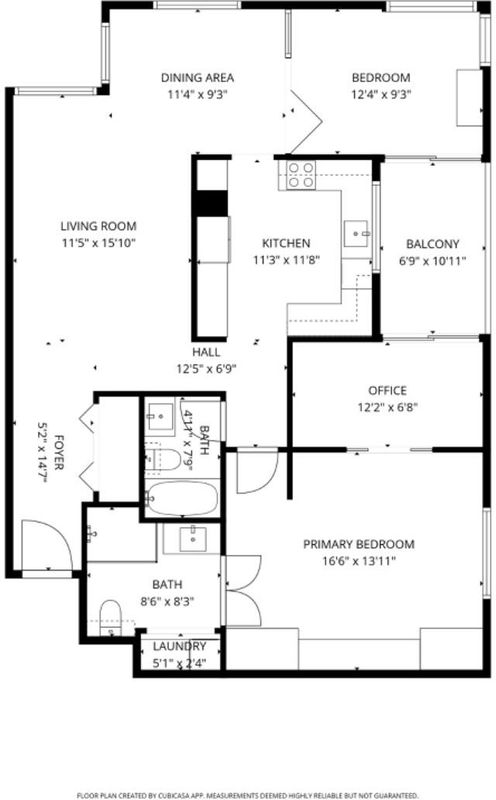
$1,695,000
1,185
SQ FT
$1,430
SQ/FT
770 Bryant Street
@ Homer Ave - 242 - Downtown Palo Alto, Palo Alto
- 2 Bed
- 2 Bath
- 2 Park
- 1,185 sqft
- PALO ALTO
-

-
Sun Oct 19, 2:00 pm - 4:00 pm
Gorgeous remodeled condo in downtown Palo Alto!
Beautifully reimagined with a stunning remodel in 2015. This sophisticated and contemporary condominium showcases premium craftsmanship and modern design ~ Nestled on a peaceful stretch of Bryant Street just three blocks from the energy of University Avenue. This residence offers light-filled interiors with wide-plank hardwood flooring, expansive floor-to-ceiling windows, and thoughtful details such as zoned radiant heat, motorized window shades, and integrated living-room speakers. The sleek chefs kitchen features custom cabinetry paired with Miele, Wolf, and Sub-Zero appliances. A retractable partition allows the dining area to convert into a private guest suite or expanded living space. The spacious primary bedroom includes custom built-ins and an adjoining bonus room ideal for a home office or nursery. Additional amenities include an in-unit washer and dryer, two secure underground parking spaces, and a dedicated storage closet. Perfectly positioned near Heritage Park, Whole Foods, the Caltrain station, and within the top-rated Palo Alto school district!
- Days on Market
- 1 day
- Current Status
- Active
- Original Price
- $1,695,000
- List Price
- $1,695,000
- On Market Date
- Oct 14, 2025
- Property Type
- Condominium
- Area
- 242 - Downtown Palo Alto
- Zip Code
- 94301
- MLS ID
- ML82024698
- APN
- 120-58-005
- Year Built
- 1979
- Stories in Building
- 1
- Possession
- COE
- Data Source
- MLSL
- Origin MLS System
- MLSListings, Inc.
AltSchool Palo Alto
Private PK-8
Students: 26250 Distance: 0.2mi
Palo Alto High School
Public 9-12 Secondary
Students: 2124 Distance: 0.4mi
Addison Elementary School
Public K-5 Elementary
Students: 402 Distance: 0.4mi
Castilleja School
Private 6-12 Combined Elementary And Secondary, All Female
Students: 430 Distance: 0.5mi
Palo Alto Adult Education
Public n/a Adult Education
Students: NA Distance: 0.5mi
Tru
Private K-6 Coed
Students: 24 Distance: 0.6mi
- Bed
- 2
- Bath
- 2
- Double Sinks, Primary - Stall Shower(s), Shower over Tub - 1, Tile, Updated Bath
- Parking
- 2
- Assigned Spaces, Covered Parking
- SQ FT
- 1,185
- SQ FT Source
- Unavailable
- Kitchen
- Cooktop - Electric, Countertop - Quartz, Dishwasher, Exhaust Fan, Microwave, Oven - Electric, Pantry, Refrigerator
- Cooling
- None
- Dining Room
- Dining Area
- Disclosures
- NHDS Report
- Family Room
- Separate Family Room
- Flooring
- Hardwood, Tile
- Foundation
- Concrete Perimeter and Slab
- Heating
- Radiant Floors
- Laundry
- Inside, Washer / Dryer
- Views
- Neighborhood
- Possession
- COE
- * Fee
- $800
- Name
- Bryanton HOA
- *Fee includes
- Common Area Electricity, Exterior Painting, Landscaping / Gardening, and Maintenance - Exterior
MLS and other Information regarding properties for sale as shown in Theo have been obtained from various sources such as sellers, public records, agents and other third parties. This information may relate to the condition of the property, permitted or unpermitted uses, zoning, square footage, lot size/acreage or other matters affecting value or desirability. Unless otherwise indicated in writing, neither brokers, agents nor Theo have verified, or will verify, such information. If any such information is important to buyer in determining whether to buy, the price to pay or intended use of the property, buyer is urged to conduct their own investigation with qualified professionals, satisfy themselves with respect to that information, and to rely solely on the results of that investigation.
School data provided by GreatSchools. School service boundaries are intended to be used as reference only. To verify enrollment eligibility for a property, contact the school directly.
