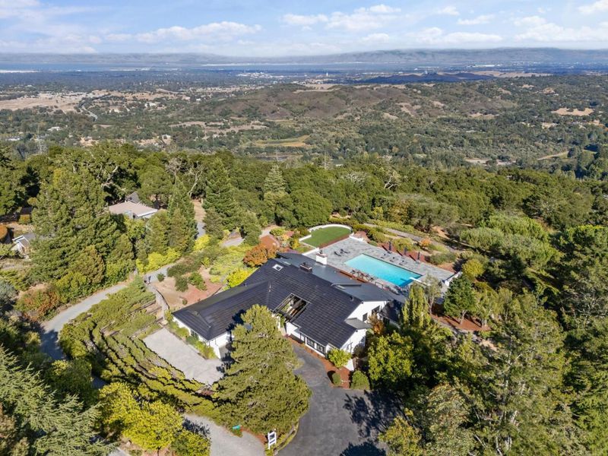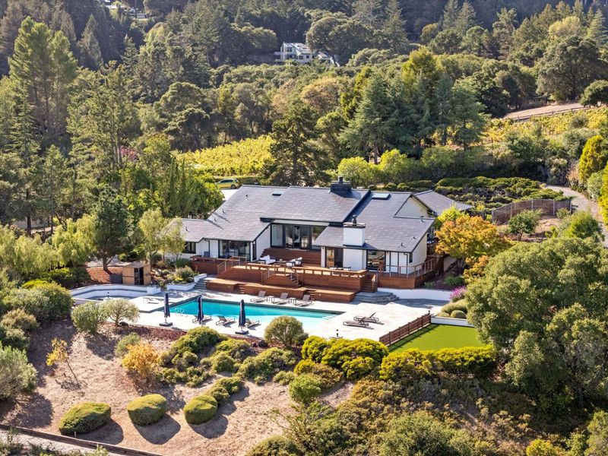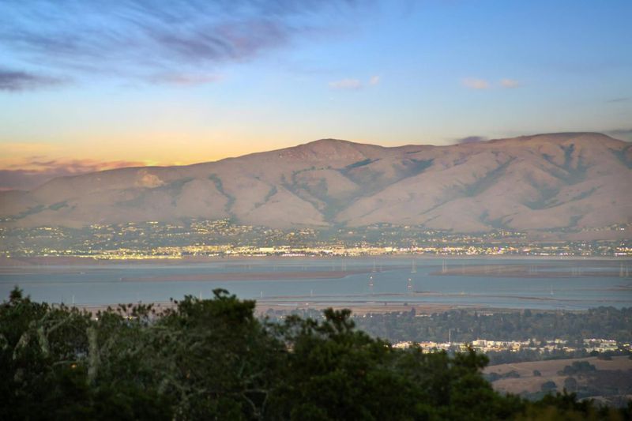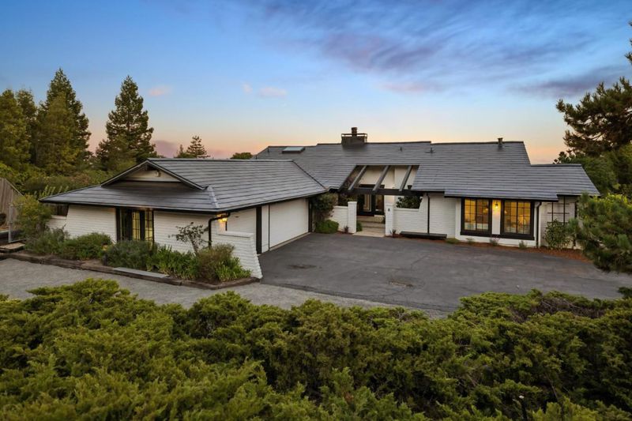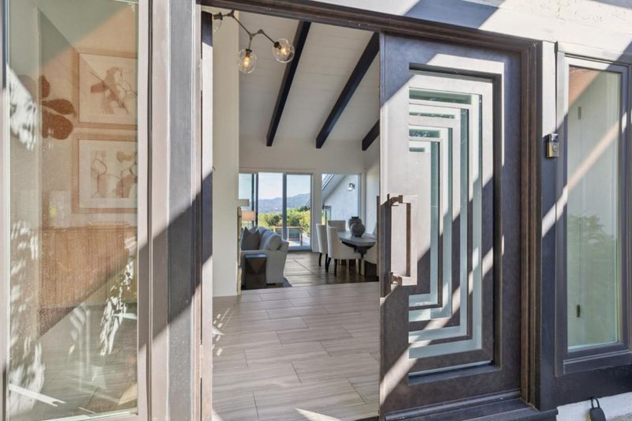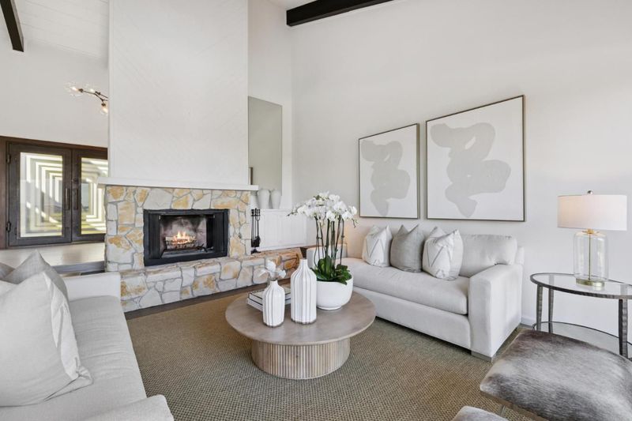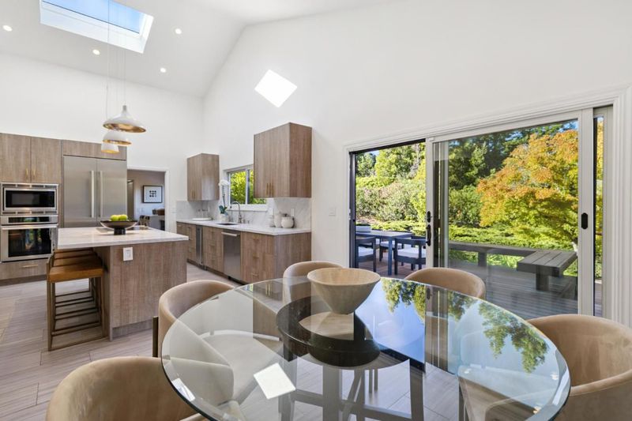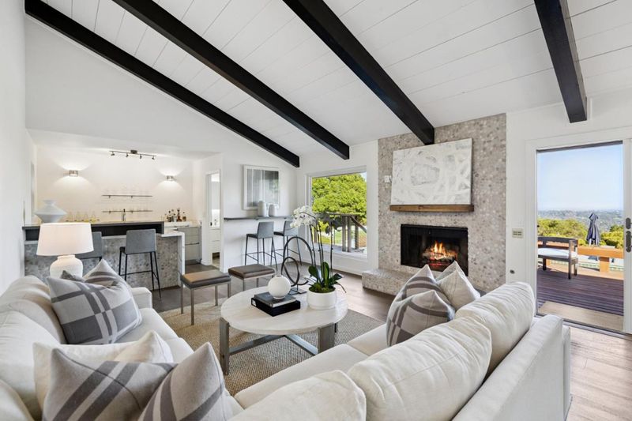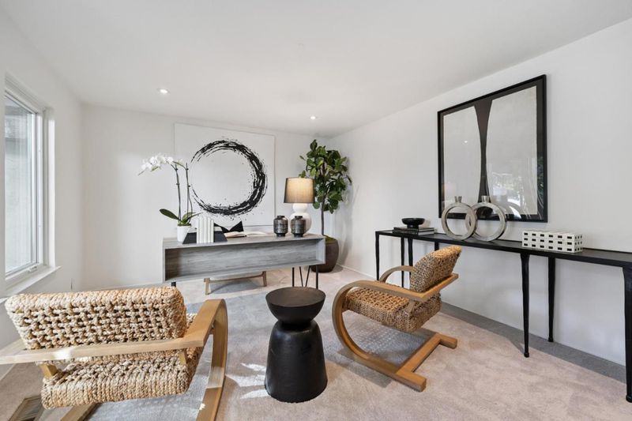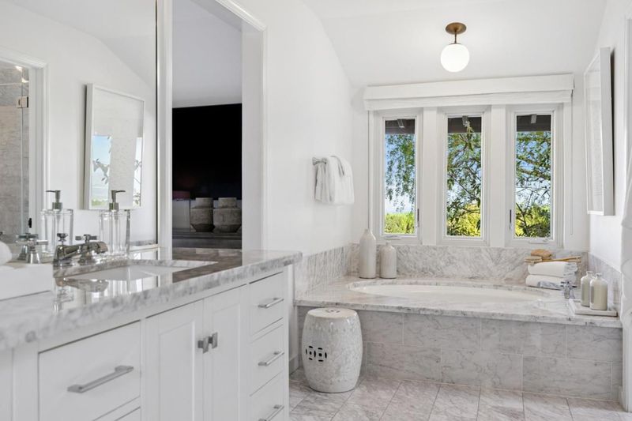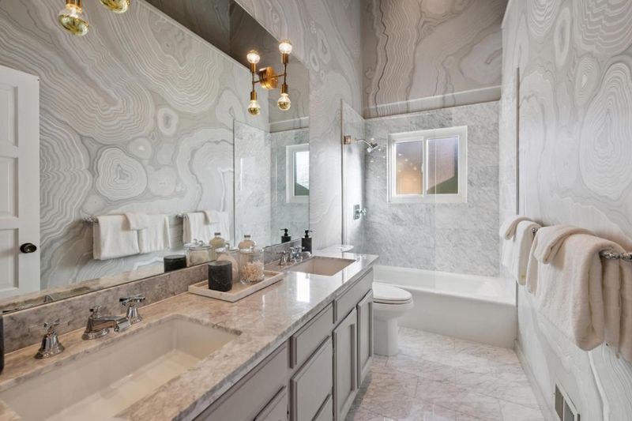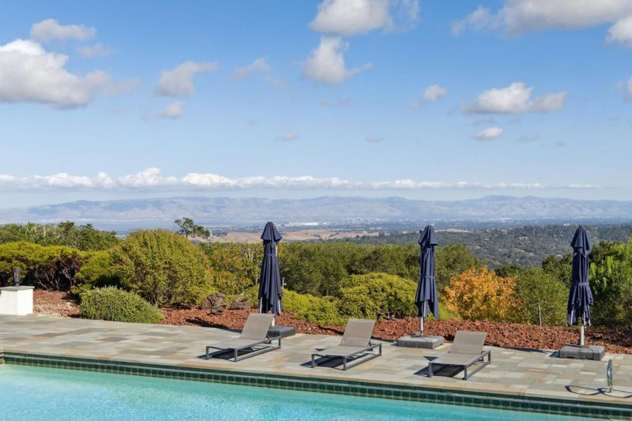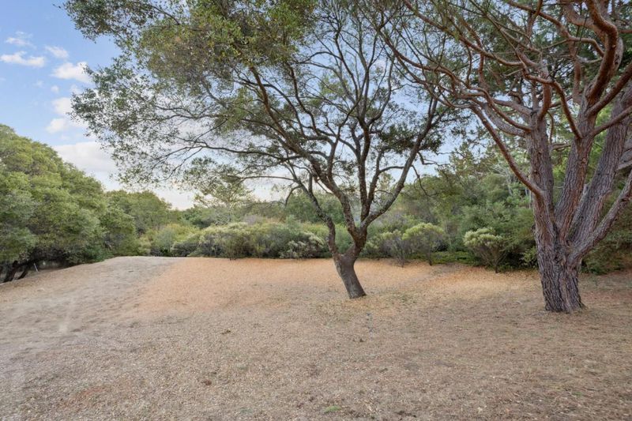
$5,295,000
3,440
SQ FT
$1,539
SQ/FT
6 Friars Lane
@ La Honda Rd. (84) - 272 - Skywood Area, Woodside
- 4 Bed
- 4 (2/2) Bath
- 3 Park
- 3,440 sqft
- WOODSIDE
-

-
Sun Oct 19, 2:00 pm - 4:00 pm
Sweeping views across the San Francisco Bay take center stage at this beautifully remodeled home on more than three acres of predominantly level land. Designed for entertaining and recreation. Highly Acclaimed Portola Valley Schools! Not to be missed
Sweeping views across the San Francisco Bay take center stage at this beautifully remodeled home on more than 3 acres of predominantly level land. Designed for entertaining and recreation, the property features a large pool and separate spa framed in Connecticut bluestone, an expansive synthetic lawn for recreation and play, and broad decks with built-in seating and cable-strung railings. A brick-walled garden courtyard with Art Deco metal and glass front doors introduces the interiors highlighted by soaring ceilings and skylights. Wall-to-wall windows capture the panorama of the glorious views immediately upon entering. Multiple gathering spaces include a dramatic living room with stone-clad fireplace, a remodeled kitchen and dining area, and a family room with full bar and fireplace. A flexible use room between the foyer and kitchen offers versatility for a home office or playroom. Four bedrooms in a separate wing include a spacious primary suite with Bay views and steam shower, three bedrooms and a remodeled bath, plus there are two half-baths. Solar power with four Tesla Powerwalls, reclaimed San Francisco cobblestone paths, and a three-car garage are added features. Highly Rated Portola Valley Schools. Minutes to Woodside Village.
- Days on Market
- 0 days
- Current Status
- Active
- Original Price
- $5,295,000
- List Price
- $5,295,000
- On Market Date
- Oct 13, 2025
- Property Type
- Single Family Home
- Area
- 272 - Skywood Area
- Zip Code
- 94062
- MLS ID
- ML82024655
- APN
- 075-121-040
- Year Built
- 1979
- Stories in Building
- 1
- Possession
- Unavailable
- Data Source
- MLSL
- Origin MLS System
- MLSListings, Inc.
Creekside 21st Century Learning Lab
Private 4-5
Students: 16 Distance: 1.6mi
Ormondale Elementary School
Public K-3 Elementary
Students: 266 Distance: 2.3mi
Woodside Elementary School
Public K-8 Elementary
Students: 408 Distance: 2.4mi
Woodside Priory
Private 6-12 Combined Elementary And Secondary, Religious, Coed
Students: 375 Distance: 2.8mi
Corte Madera School
Public 4-8 Middle
Students: 309 Distance: 3.0mi
Trinity School
Private K-5 Elementary, Religious, Coed
Students: 149 Distance: 3.4mi
- Bed
- 4
- Bath
- 4 (2/2)
- Double Sinks, Full on Ground Floor, Half on Ground Floor, Primary - Oversized Tub, Primary - Sunken Tub, Primary - Tub with Jets, Steam Shower, Tub with Jets, Updated Bath
- Parking
- 3
- Attached Garage
- SQ FT
- 3,440
- SQ FT Source
- Unavailable
- Lot SQ FT
- 134,804.0
- Lot Acres
- 3.094674 Acres
- Pool Info
- Pool - Cover, Pool - Heated, Pool - In Ground, Pool - Sweep, Spa - In Ground
- Kitchen
- Cooktop - Electric, Countertop - Stone, Dishwasher, Island, Oven - Built-In, Refrigerator, Skylight
- Cooling
- Central AC
- Dining Room
- Breakfast Nook, Dining Area in Living Room, Dining Bar
- Disclosures
- NHDS Report
- Family Room
- Kitchen / Family Room Combo
- Flooring
- Hardwood
- Foundation
- Concrete Perimeter and Slab
- Fire Place
- Family Room, Living Room
- Heating
- Central Forced Air
- Laundry
- In Utility Room, Washer / Dryer
- Views
- Bay, City Lights, Mountains
- Fee
- Unavailable
MLS and other Information regarding properties for sale as shown in Theo have been obtained from various sources such as sellers, public records, agents and other third parties. This information may relate to the condition of the property, permitted or unpermitted uses, zoning, square footage, lot size/acreage or other matters affecting value or desirability. Unless otherwise indicated in writing, neither brokers, agents nor Theo have verified, or will verify, such information. If any such information is important to buyer in determining whether to buy, the price to pay or intended use of the property, buyer is urged to conduct their own investigation with qualified professionals, satisfy themselves with respect to that information, and to rely solely on the results of that investigation.
School data provided by GreatSchools. School service boundaries are intended to be used as reference only. To verify enrollment eligibility for a property, contact the school directly.
