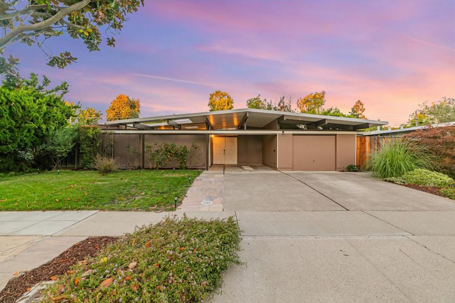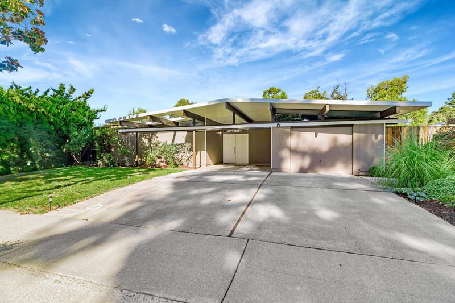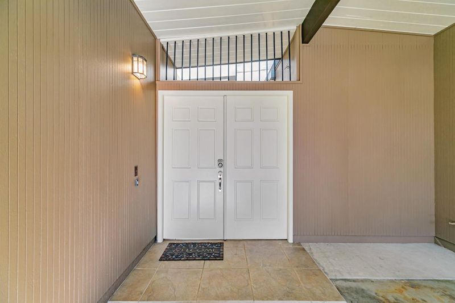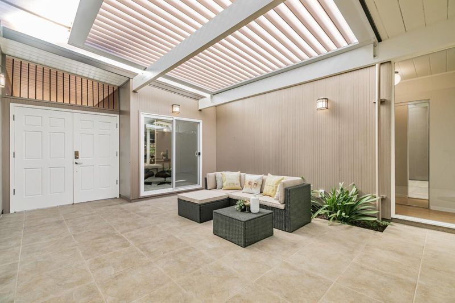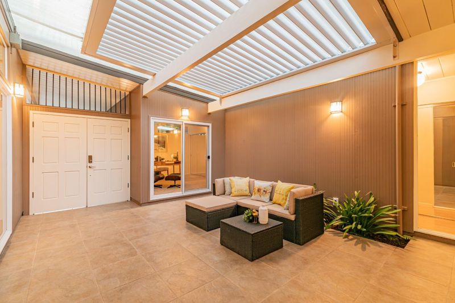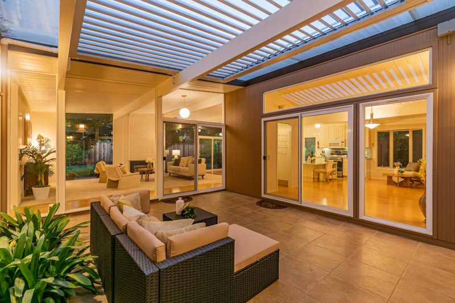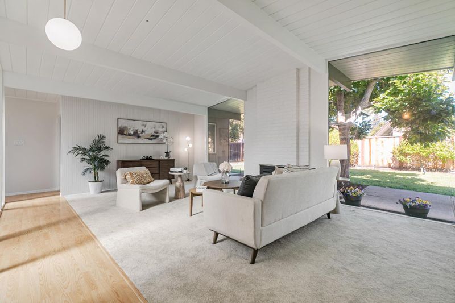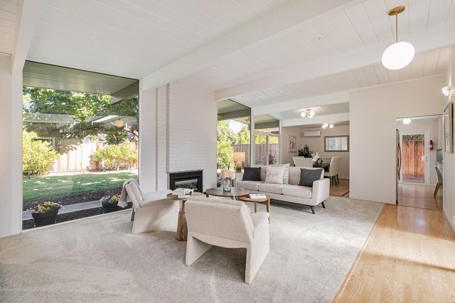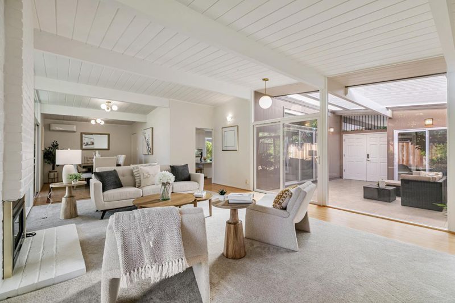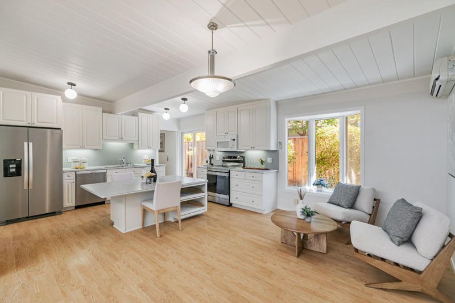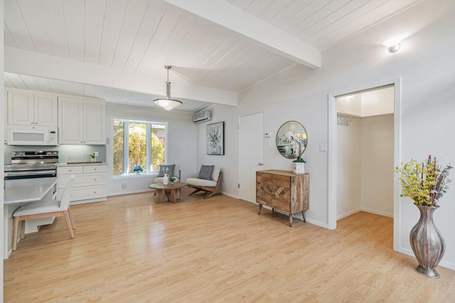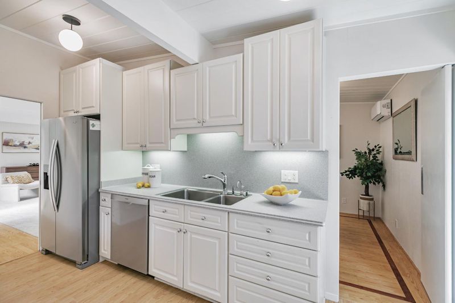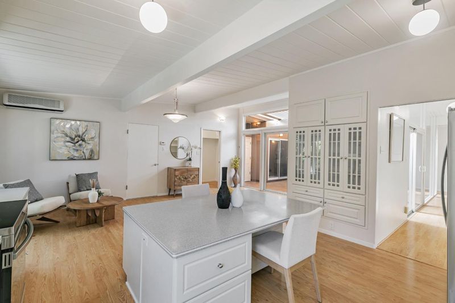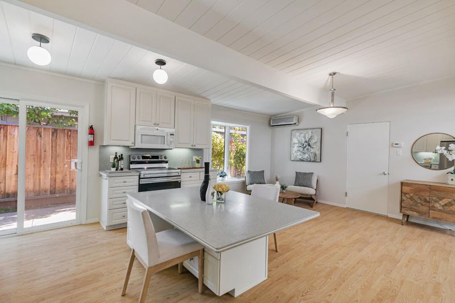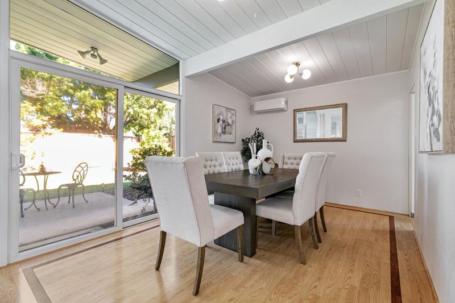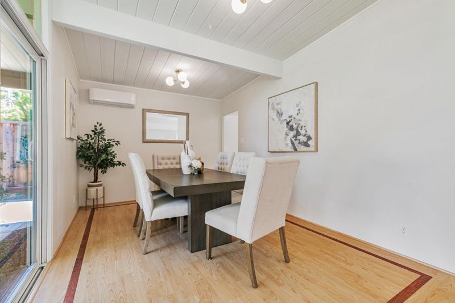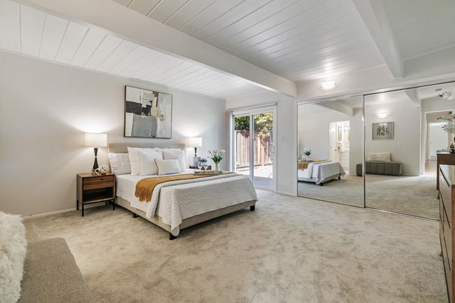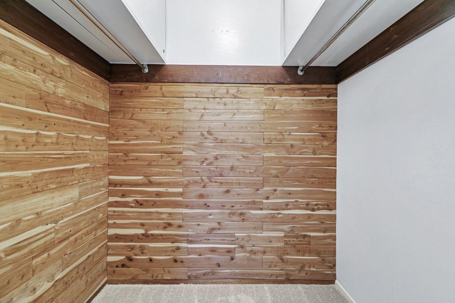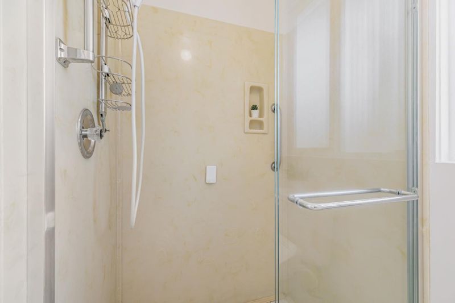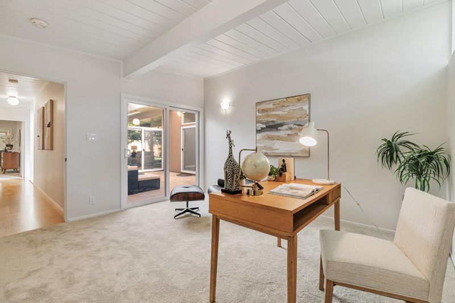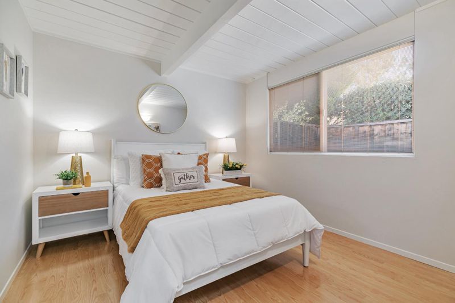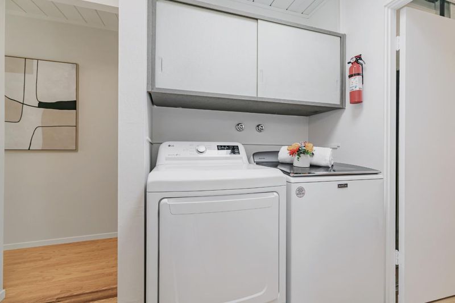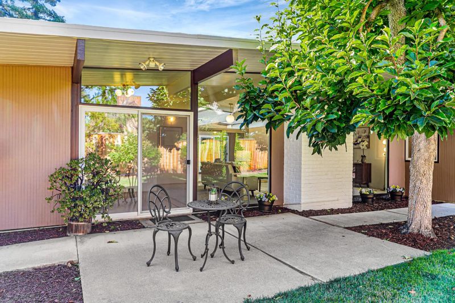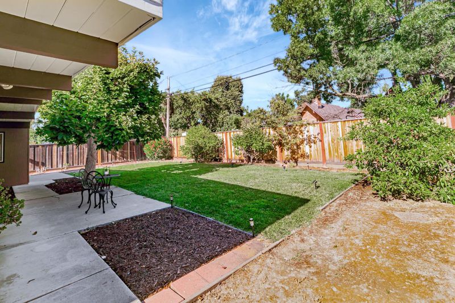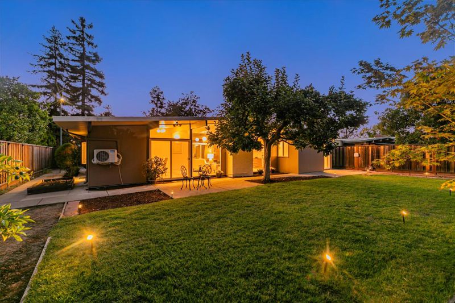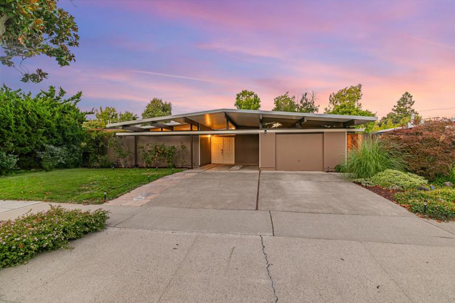
$2,928,000
1,960
SQ FT
$1,494
SQ/FT
1156 Shenandoah Drive
@ Somerset Drive - 19 - Sunnyvale, Sunnyvale
- 4 Bed
- 2 Bath
- 4 Park
- 1,960 sqft
- SUNNYVALE
-

-
Sat Aug 23, 1:00 pm - 4:00 pm
This home shows beautifully with lots of natural light.
-
Sun Aug 24, 1:00 pm - 4:00 pm
This home shows beautifully with lots of natural light.
Open Sat & Sun from 1 to 4 pm! Discover this stunning 4-bedroom, 2-bath atrium model Eichler in Sunnyvale's highly desirable Cherry Chase community. Offering approx. 1,960 sq ft of single-level mid-century modern living on a generous 8,064 sq ft lot, this home is filled w/ natural light & Eichler's iconic indoor-outdoor design. Updates include fresh paint inside & out, updated lighting, dual pane windows, & a 2-year-old boiler for radiant heating. The home also features a foam roof & tankless water heater which helps reduce energy costs. The stylish kitchen features Corian counters, large island, a new stainless range, & a spacious walk-in pantry. The inviting living room showcases a classic brick fireplace, perfect for cozy evenings. The primary suite offers a walk-in closet, while a central atrium with powered louver cover creates year-round outdoor entertaining possibilities. The beautifully landscaped yard features persimmon and citrus, raised garden bed, & room to expand or add an ADU. Ideally located near top-rated Cherry Chase Elementary, Sunnyvale Middle, & Homestead High, as well as parks, shops, dining, major Hwys 85 & 280, and Silicon Valleys tech hubs. A rare opportunity to own a classic Eichler w/ thoughtful updates in one of Sunnyvale's most coveted neighborhoods.
- Days on Market
- 2 days
- Current Status
- Active
- Original Price
- $2,928,000
- List Price
- $2,928,000
- On Market Date
- Aug 20, 2025
- Property Type
- Single Family Home
- Area
- 19 - Sunnyvale
- Zip Code
- 94087
- MLS ID
- ML82018630
- APN
- 202-20-035
- Year Built
- 1960
- Stories in Building
- 1
- Possession
- COE
- Data Source
- MLSL
- Origin MLS System
- MLSListings, Inc.
Challenger - Sunnyvale
Private PK-8 Elementary, Coed
Students: 554 Distance: 0.3mi
Stratford School
Private K-5 Elementary, Core Knowledge
Students: 293 Distance: 0.4mi
Sunnyvale Middle School
Public 6-8 Middle
Students: 1211 Distance: 0.4mi
Adult And Community Education
Public n/a Adult Education
Students: NA Distance: 0.6mi
Resurrection Elementary School
Private PK-8 Elementary, Religious, Coed
Students: 235 Distance: 0.7mi
South Peninsula Hebrew Day School
Private PK-8 Elementary, Religious, Coed
Students: 224 Distance: 0.7mi
- Bed
- 4
- Bath
- 2
- Primary - Stall Shower(s), Shower over Tub - 1
- Parking
- 4
- Attached Garage, Covered Parking
- SQ FT
- 1,960
- SQ FT Source
- Unavailable
- Lot SQ FT
- 8,064.0
- Lot Acres
- 0.185124 Acres
- Kitchen
- Cooktop - Electric, Countertop - Solid Surface / Corian, Dishwasher, Garbage Disposal, Hood Over Range, Island, Microwave, Oven - Self Cleaning, Oven Range - Electric, Pantry, Refrigerator
- Cooling
- None
- Dining Room
- Breakfast Bar, Formal Dining Room
- Disclosures
- Natural Hazard Disclosure
- Family Room
- Kitchen / Family Room Combo
- Flooring
- Carpet, Laminate, Vinyl / Linoleum
- Foundation
- Concrete Slab
- Fire Place
- Living Room
- Heating
- Radiant
- Laundry
- Dryer, Inside, Washer
- Possession
- COE
- Architectural Style
- Eichler
- Fee
- Unavailable
MLS and other Information regarding properties for sale as shown in Theo have been obtained from various sources such as sellers, public records, agents and other third parties. This information may relate to the condition of the property, permitted or unpermitted uses, zoning, square footage, lot size/acreage or other matters affecting value or desirability. Unless otherwise indicated in writing, neither brokers, agents nor Theo have verified, or will verify, such information. If any such information is important to buyer in determining whether to buy, the price to pay or intended use of the property, buyer is urged to conduct their own investigation with qualified professionals, satisfy themselves with respect to that information, and to rely solely on the results of that investigation.
School data provided by GreatSchools. School service boundaries are intended to be used as reference only. To verify enrollment eligibility for a property, contact the school directly.
