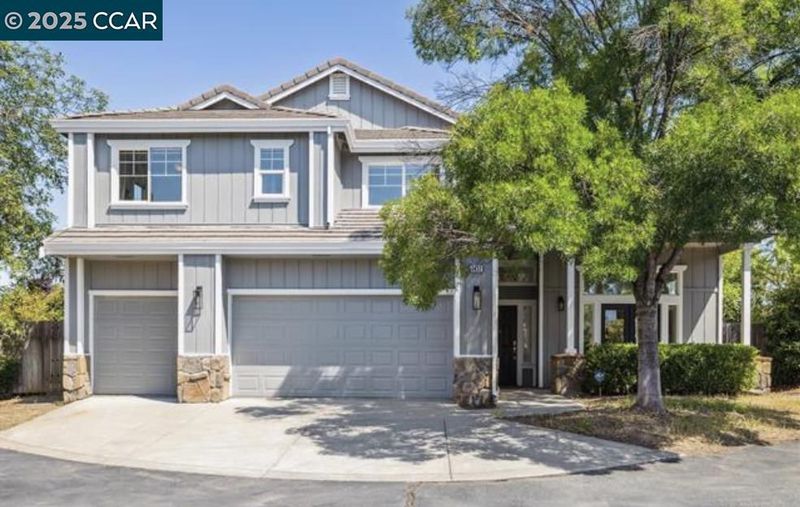
$1,199,950
2,263
SQ FT
$530
SQ/FT
1437 Janet Ln
@ Hope - Canterbury Vilg, Concord
- 4 Bed
- 2.5 (2/1) Bath
- 3 Park
- 2,263 sqft
- Concord
-

Nestled on a private lane within the highly desirable Canterbury Village community in Concord, this beautifully renovated home sits on a generous 0.29-acre lot, offering both privacy and space. Inside, you'll find a thoughtfully designed interior featuring extensive upgrades throughout. The main living areas boast new flooring, while the bathrooms showcase elegant tile work and the primary suite is enhanced with polished marble finishes. The kitchen, living room, and bathrooms are outfitted with custom cabinetry and quartz countertops, including a farmhouse sink and upgraded toilets. High-end appliances elevate the space, including a Bosch refrigerator and dishwasher, a Café range, and a new hood and microwave. Additional enhancements include a refinished staircase, updated ceiling fans and light fixtures, a refreshed fireplace with a new mantel and tile surround, and a glossy white ceramic tile backsplash. The home’s systems and exterior have also been improved with a brand-new HVAC system installed in 2024 and new turf along the side yard, ensuring year-round comfort and inviting outdoor living. With its modern updates, spacious lot, and serene location, this home is a true gem — one that must be seen to be fully appreciated.
- Current Status
- Active - Coming Soon
- Original Price
- $1,199,950
- List Price
- $1,199,950
- On Market Date
- Oct 14, 2025
- Property Type
- Detached
- D/N/S
- Canterbury Vilg
- Zip Code
- 94521
- MLS ID
- 41114669
- APN
- 1320900713
- Year Built
- 1998
- Stories in Building
- 2
- Possession
- Close Of Escrow, Negotiable
- Data Source
- MAXEBRDI
- Origin MLS System
- CONTRA COSTA
King's Valley Christian School
Private PK-8 Elementary, Religious, Nonprofit
Students: 280 Distance: 0.4mi
St. Agnes School
Private PK-8 Elementary, Religious, Coed
Students: 344 Distance: 0.4mi
El Monte Elementary School
Public K-5 Elementary, Coed
Students: 433 Distance: 0.6mi
El Dorado Middle School
Public 6-8 Middle
Students: 882 Distance: 0.8mi
Westwood Elementary School
Public K-5 Elementary
Students: 312 Distance: 0.9mi
Wood Rose Academy
Private K-8 Elementary, Religious, Coed
Students: 177 Distance: 0.9mi
- Bed
- 4
- Bath
- 2.5 (2/1)
- Parking
- 3
- Attached, Garage Door Opener
- SQ FT
- 2,263
- SQ FT Source
- Public Records
- Lot SQ FT
- 12,676.0
- Lot Acres
- 0.29 Acres
- Pool Info
- Possible Pool Site
- Kitchen
- Dishwasher, Double Oven, Gas Range, Microwave, Gas Water Heater, Breakfast Nook, Counter - Solid Surface, Disposal, Gas Range/Cooktop, Kitchen Island, Updated Kitchen
- Cooling
- Central Air
- Disclosures
- Other - Call/See Agent
- Entry Level
- Exterior Details
- Back Yard, Side Yard
- Flooring
- Laminate, Tile
- Foundation
- Fire Place
- Family Room, Gas Starter
- Heating
- Forced Air
- Laundry
- Laundry Room
- Main Level
- 0.5 Bath, Main Entry
- Possession
- Close Of Escrow, Negotiable
- Architectural Style
- Traditional
- Construction Status
- Existing
- Additional Miscellaneous Features
- Back Yard, Side Yard
- Location
- Level
- Roof
- Tile
- Water and Sewer
- Public
- Fee
- Unavailable
MLS and other Information regarding properties for sale as shown in Theo have been obtained from various sources such as sellers, public records, agents and other third parties. This information may relate to the condition of the property, permitted or unpermitted uses, zoning, square footage, lot size/acreage or other matters affecting value or desirability. Unless otherwise indicated in writing, neither brokers, agents nor Theo have verified, or will verify, such information. If any such information is important to buyer in determining whether to buy, the price to pay or intended use of the property, buyer is urged to conduct their own investigation with qualified professionals, satisfy themselves with respect to that information, and to rely solely on the results of that investigation.
School data provided by GreatSchools. School service boundaries are intended to be used as reference only. To verify enrollment eligibility for a property, contact the school directly.



