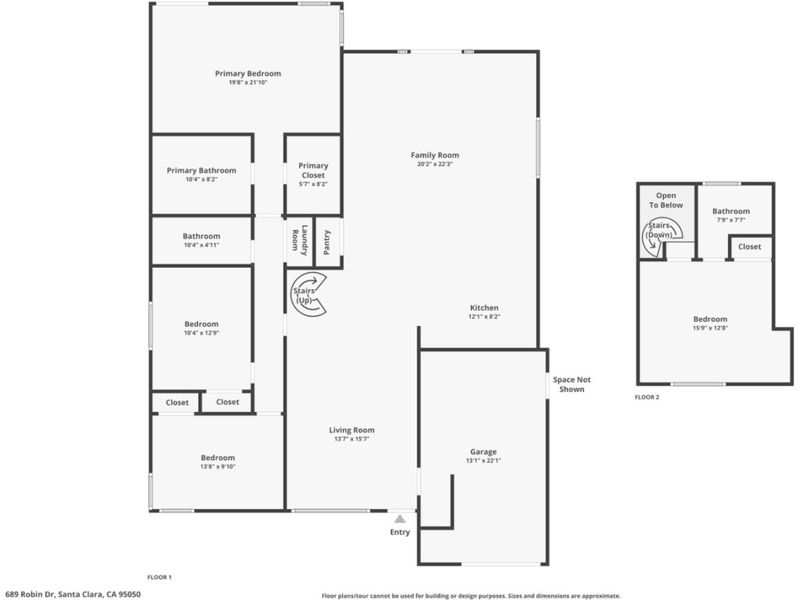
$2,500,000
2,157
SQ FT
$1,159
SQ/FT
689 Robin Drive
@ Serra Ave - 8 - Santa Clara, Santa Clara
- 4 Bed
- 3 Bath
- 1 Park
- 2,157 sqft
- SANTA CLARA
-

-
Sat Jul 12, 11:00 am - 3:00 pm
-
Sun Jul 13, 1:00 pm - 4:00 pm
Step into this beautifully reimagined home in the heart of Santa Clara, where modern design meets smart home functionality. Featuring a fully remodeled open floor plan, this spacious residence features a modern chef's kitchen, warm-toned bathrooms, and high-end Italian wood flooring throughout. Enjoy elevated comfort with the hyper-smart features; Philips Hue motion sensing lights, automated shades, a Nest thermostat, and even a robotic lawnmower! The sleek electric fireplace and stunning custom spiral staircase add architectural charm. The study, pantry, and closets have custom built-ins for added convenience. The landscaped backyard is an entertainer's dream, featuring new pavers, a gazebo with power, sprinklers, and automated lawn mowing system. The garage has been upgraded with a whole-home water softener, new garage door lift, refinished floors, custom shelving, and smart home hub. Robotic lawnmower is included in the sale of the home. Come see what makes this gorgeous home so special, and fall in love with your next chapter. Square footage and lot size are approximate, Buyer to verify to their satisfaction.
- Days on Market
- 3 days
- Current Status
- Active
- Original Price
- $2,500,000
- List Price
- $2,500,000
- On Market Date
- Jul 9, 2025
- Property Type
- Single Family Home
- Area
- 8 - Santa Clara
- Zip Code
- 95050
- MLS ID
- ML82013416
- APN
- 294-07-073
- Year Built
- 1950
- Stories in Building
- 1
- Possession
- Unavailable
- Data Source
- MLSL
- Origin MLS System
- MLSListings, Inc.
C. W. Haman Elementary School
Public K-5 Elementary
Students: 381 Distance: 0.3mi
Westwood Elementary School
Public K-5 Elementary
Students: 392 Distance: 0.4mi
Santa Clara Adult
Public n/a Adult Education
Students: NA Distance: 0.4mi
Live Oak Academy
Private 1-12 Alternative, Combined Elementary And Secondary, Religious, Home School Program, Nonprofit
Students: 298 Distance: 0.4mi
Wilson Alternative School
Public 6-12 Alternative
Students: 254 Distance: 0.6mi
Stratford School
Private K
Students: 128 Distance: 0.7mi
- Bed
- 4
- Bath
- 3
- Double Sinks, Full on Ground Floor, Primary - Stall Shower(s), Skylight, Stall Shower, Stall Shower - 2+, Tub, Tub in Primary Bedroom, Updated Bath
- Parking
- 1
- Attached Garage, Off-Street Parking, On Street
- SQ FT
- 2,157
- SQ FT Source
- Unavailable
- Lot SQ FT
- 5,668.0
- Lot Acres
- 0.130119 Acres
- Pool Info
- None
- Kitchen
- Cooktop - Gas, Countertop - Quartz, Dishwasher, Exhaust Fan, Freezer, Hood Over Range, Ice Maker, Island, Island with Sink, Microwave, Oven - Built-In, Oven Range, Pantry, Refrigerator, Skylight
- Cooling
- Central AC
- Dining Room
- Breakfast Bar, Dining Area
- Disclosures
- Natural Hazard Disclosure, NHDS Report
- Family Room
- Separate Family Room
- Flooring
- Hardwood
- Foundation
- Crawl Space
- Fire Place
- Living Room
- Heating
- Central Forced Air, Forced Air
- Laundry
- Dryer, Electricity Hookup (220V), Inside, Washer, Washer / Dryer
- Fee
- Unavailable
MLS and other Information regarding properties for sale as shown in Theo have been obtained from various sources such as sellers, public records, agents and other third parties. This information may relate to the condition of the property, permitted or unpermitted uses, zoning, square footage, lot size/acreage or other matters affecting value or desirability. Unless otherwise indicated in writing, neither brokers, agents nor Theo have verified, or will verify, such information. If any such information is important to buyer in determining whether to buy, the price to pay or intended use of the property, buyer is urged to conduct their own investigation with qualified professionals, satisfy themselves with respect to that information, and to rely solely on the results of that investigation.
School data provided by GreatSchools. School service boundaries are intended to be used as reference only. To verify enrollment eligibility for a property, contact the school directly.


































