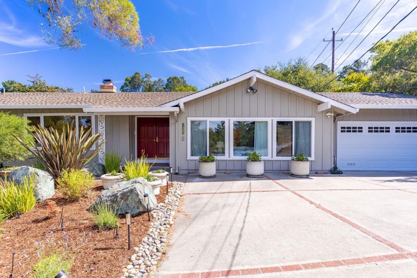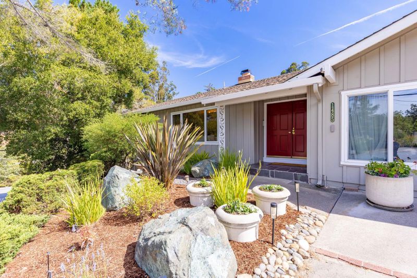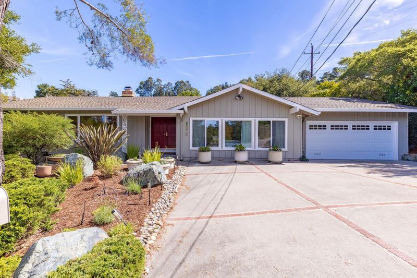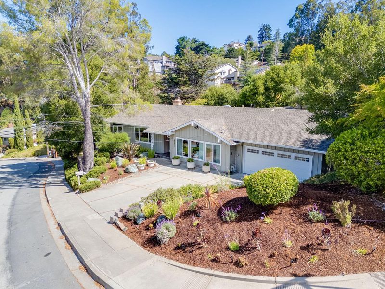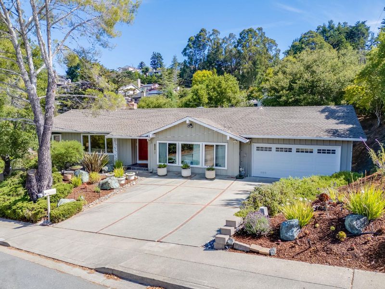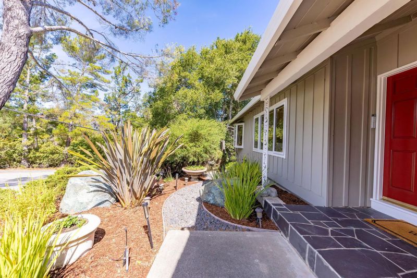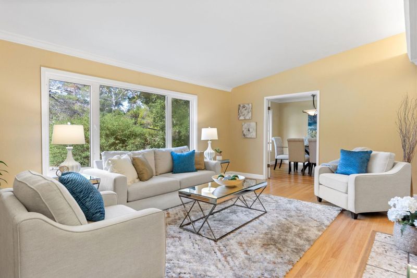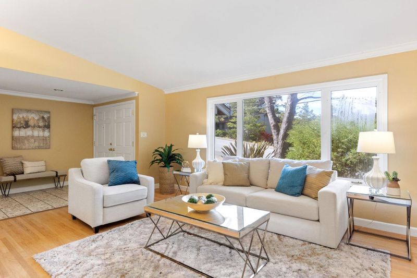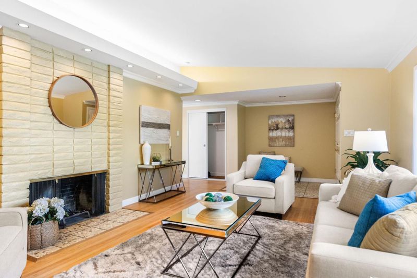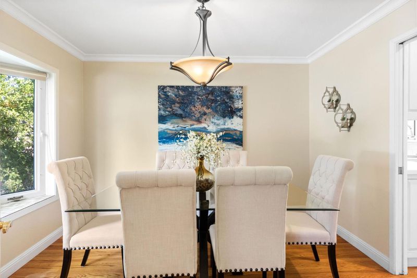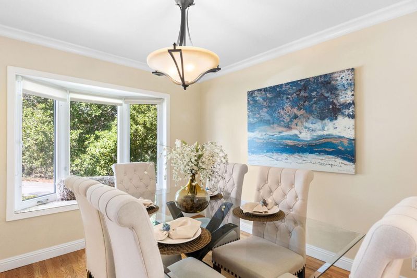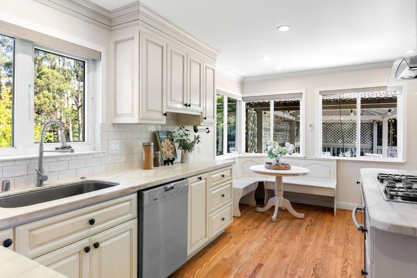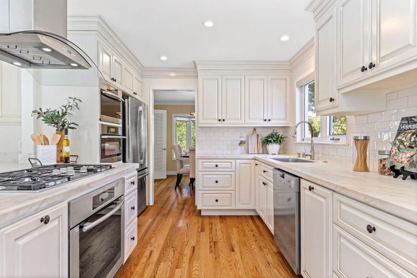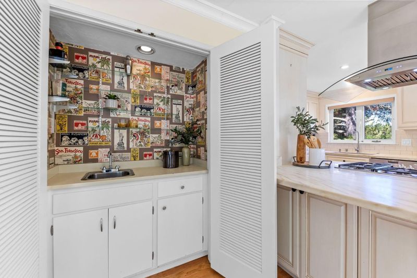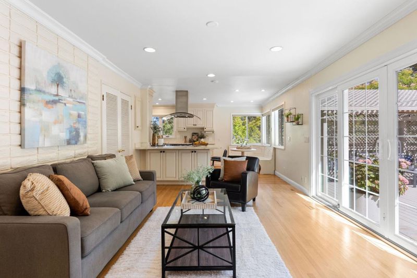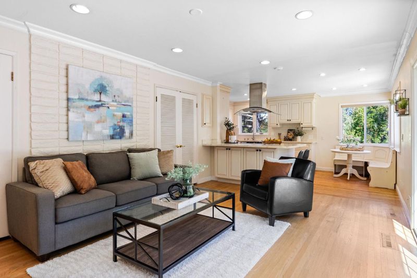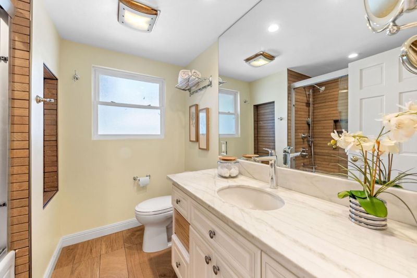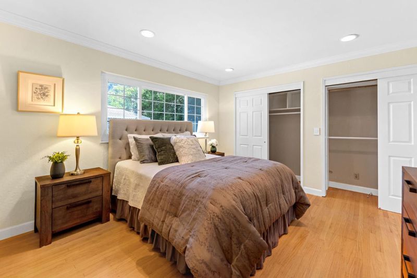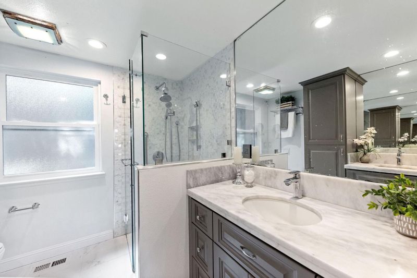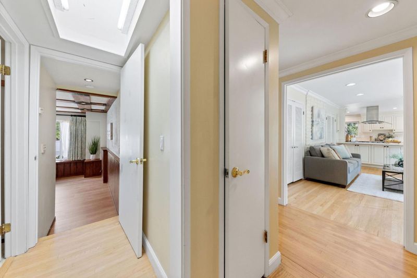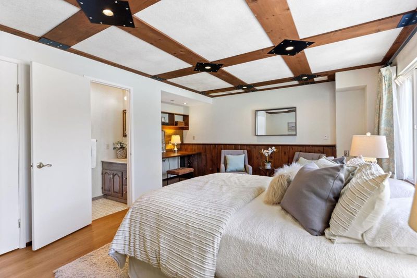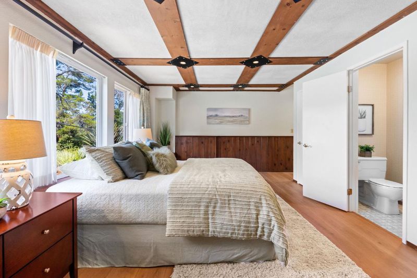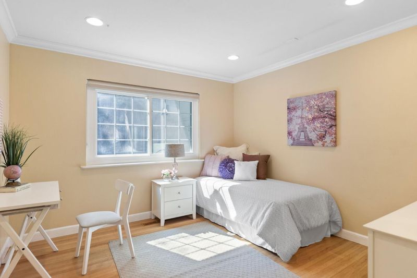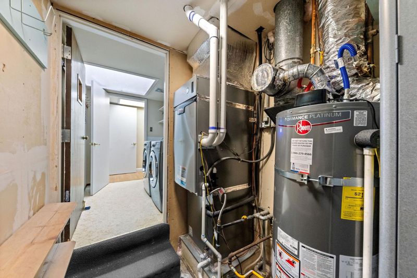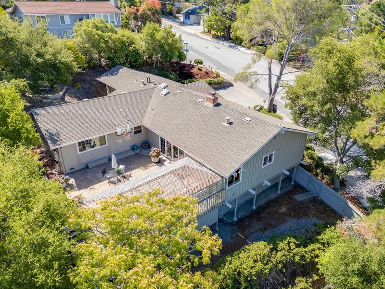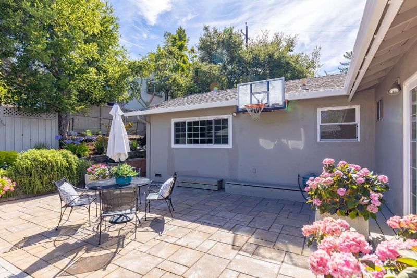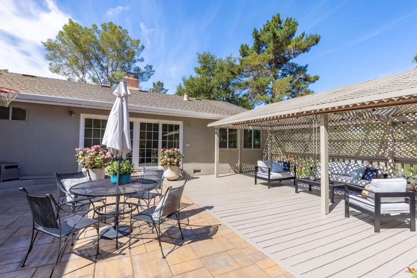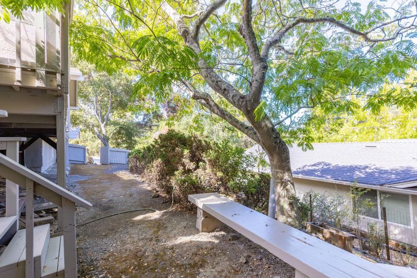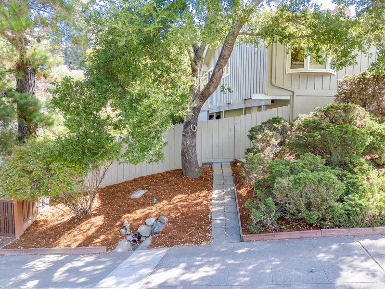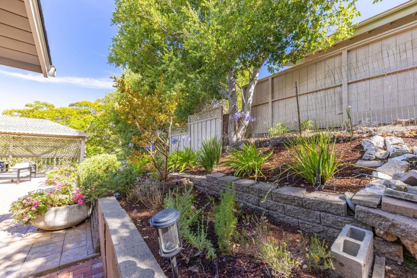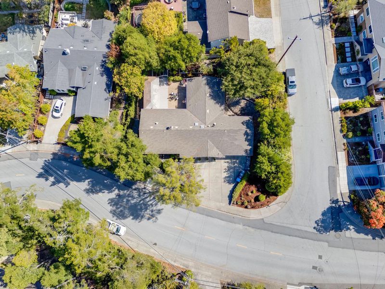
$2,680,000
2,360
SQ FT
$1,136
SQ/FT
1485 Ascension Drive
@ Polhemus Rd - 432 - Baywood Park Etc., San Mateo
- 4 Bed
- 3 (2/1) Bath
- 2 Park
- 2,360 sqft
- SAN MATEO
-

-
Sun Aug 17, 1:30 pm - 4:00 pm
BAYWOOD'S BEST IN CLASS! This home blends timeless charm with modern updates in one of San Mateo's most sought-after neighborhoods, seated on a large oversized lot. Beyond the striking red double doors, a bright living room welcomes you with large windows, a cozy brick fireplace, and elegant cove lighting. This space flows into a formal dining room & a bright, updated kitchen with custom cabinetry, marble countertops, stainless steel appliances, a center island, & a breakfast bar/nook. An open family room offers built-in cabinetry, French doors, & a hidden wet bar. Down the hall, the primary suite features an updated en-suite bath with a frameless glass walk-in shower. Three additional bedrooms include a guest retreat with a half bath. The updated hallway bath has a frameless glass shower with wood-paneled tile accents. Extras include a hallway pantry with a second fridge, a spacious garage with lots of storage space, & a large backyard sanctuary with a paver patio, large deck, covered seating, & garden areas. This home is also close to Highways 92 / 280 / 101, College of San Mateo, Crystal Springs trails, Downtown San Mateo, Crystal Springs Shopping Village, Laurelwood Shopping Ctr, & countless other top-rated public & private schools. Your dream Bay Area lifestyle starts here!
- Days on Market
- 1 day
- Current Status
- Active
- Original Price
- $2,680,000
- List Price
- $2,680,000
- On Market Date
- Aug 15, 2025
- Property Type
- Single Family Home
- Area
- 432 - Baywood Park Etc.
- Zip Code
- 94402
- MLS ID
- ML82018224
- APN
- 041-223-030
- Year Built
- 1964
- Stories in Building
- Unavailable
- Possession
- Unavailable
- Data Source
- MLSL
- Origin MLS System
- MLSListings, Inc.
Odyssey School
Private 6-8 Elementary, Coed
Students: 45 Distance: 0.4mi
Highlands Elementary School
Public K-5 Elementary
Students: 527 Distance: 0.6mi
Walden School
Private 8-12 Nonprofit
Students: NA Distance: 1.2mi
Gateway Center
Public 9-12 Opportunity Community
Students: 12 Distance: 1.3mi
Margaret J. Kemp
Public 7-12
Students: 9 Distance: 1.4mi
Fusion Academy San Mateo
Private 6-12
Students: 55 Distance: 1.6mi
- Bed
- 4
- Bath
- 3 (2/1)
- Shower and Tub, Stall Shower, Tub, Other
- Parking
- 2
- Attached Garage
- SQ FT
- 2,360
- SQ FT Source
- Unavailable
- Lot SQ FT
- 11,851.0
- Lot Acres
- 0.272062 Acres
- Kitchen
- Dishwasher, Exhaust Fan, Island, Oven Range, Refrigerator, Wine Refrigerator, Other
- Cooling
- Central AC
- Dining Room
- Breakfast Nook, Dining Area, Formal Dining Room, Other
- Disclosures
- Natural Hazard Disclosure
- Family Room
- Separate Family Room
- Flooring
- Hardwood, Other
- Foundation
- Concrete Slab
- Fire Place
- Living Room
- Heating
- Central Forced Air, Central Forced Air - Gas, Gas
- Laundry
- Inside
- Fee
- Unavailable
MLS and other Information regarding properties for sale as shown in Theo have been obtained from various sources such as sellers, public records, agents and other third parties. This information may relate to the condition of the property, permitted or unpermitted uses, zoning, square footage, lot size/acreage or other matters affecting value or desirability. Unless otherwise indicated in writing, neither brokers, agents nor Theo have verified, or will verify, such information. If any such information is important to buyer in determining whether to buy, the price to pay or intended use of the property, buyer is urged to conduct their own investigation with qualified professionals, satisfy themselves with respect to that information, and to rely solely on the results of that investigation.
School data provided by GreatSchools. School service boundaries are intended to be used as reference only. To verify enrollment eligibility for a property, contact the school directly.
