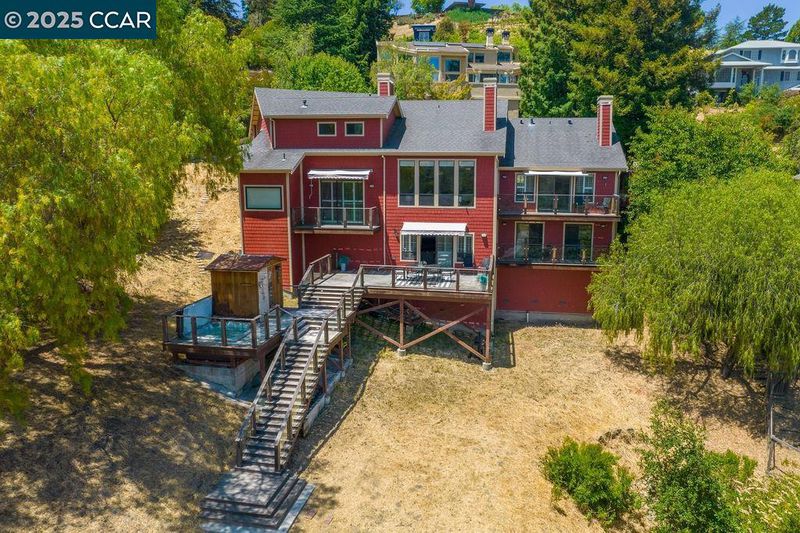
$2,490,000
3,527
SQ FT
$706
SQ/FT
172 Rudgear Dr
@ Rudgear Rd - Rudgear, Walnut Creek
- 4 Bed
- 2.5 (2/1) Bath
- 2 Park
- 3,527 sqft
- Walnut Creek
-

Welcome to 172 Rudgear Rd – where panoramic Mount Diablo views and refined living come together in perfect harmony. Perched on a prime Walnut Creek hillside, this beautifully appointed home offers breathtaking vistas from nearly every room. Inside, you'll find an excellent floor plan designed for comfort and versatility, featuring soaring ceilings, tasteful décor, and two spacious family rooms—ideal for relaxing or entertaining. The freshly updated kitchen shines with new quartz countertops, while the updated baths offer modern elegance throughout. The luxurious primary suite serves as a private retreat, complete with serene views and spa-like finishes. Multiple expansive decks provide the perfect setting for indoor-outdoor living, whether you're sipping coffee at sunrise or hosting gatherings under the stars. With a flat driveway, ample parking, and plenty of level outdoor space, there’s room to create the play yard, garden, or outdoor haven of your dreams. Stylish, spacious, and set against one of Walnut Creek’s most iconic backdrops—this is a home you won’t want to miss.
- Current Status
- Active - Coming Soon
- Original Price
- $2,490,000
- List Price
- $2,490,000
- On Market Date
- Jun 28, 2025
- Property Type
- Detached
- D/N/S
- Rudgear
- Zip Code
- 94596
- MLS ID
- 41103148
- APN
- 1870200522
- Year Built
- 1980
- Stories in Building
- 2
- Possession
- Close Of Escrow
- Data Source
- MAXEBRDI
- Origin MLS System
- CONTRA COSTA
Singing Stones School
Private PK-4
Students: 63 Distance: 0.4mi
Murwood Elementary School
Public K-5 Elementary
Students: 366 Distance: 0.5mi
Alamo Elementary School
Public K-5 Elementary
Students: 359 Distance: 0.9mi
Walnut Heights Elementary School
Public K-5 Elementary
Students: 387 Distance: 1.1mi
Las Lomas High School
Public 9-12 Secondary
Students: 1601 Distance: 1.2mi
Contra Costa Midrasha
Private 8-12 Secondary, Religious, Coed
Students: NA Distance: 1.4mi
- Bed
- 4
- Bath
- 2.5 (2/1)
- Parking
- 2
- Attached
- SQ FT
- 3,527
- SQ FT Source
- Public Records
- Lot SQ FT
- 27,000.0
- Lot Acres
- 0.62 Acres
- Pool Info
- None
- Kitchen
- Oven, Breakfast Bar, Eat-in Kitchen, Oven Built-in
- Cooling
- Central Air
- Disclosures
- Other - Call/See Agent
- Entry Level
- Exterior Details
- Terraced Up, No Yard
- Flooring
- Tile, Vinyl, Carpet
- Foundation
- Fire Place
- Gas Starter
- Heating
- Forced Air
- Laundry
- Laundry Room
- Main Level
- 1 Bedroom, 1 Bath
- Possession
- Close Of Escrow
- Architectural Style
- Traditional
- Construction Status
- Existing
- Additional Miscellaneous Features
- Terraced Up, No Yard
- Location
- Sloped Up
- Roof
- Shingle
- Water and Sewer
- Public
- Fee
- Unavailable
MLS and other Information regarding properties for sale as shown in Theo have been obtained from various sources such as sellers, public records, agents and other third parties. This information may relate to the condition of the property, permitted or unpermitted uses, zoning, square footage, lot size/acreage or other matters affecting value or desirability. Unless otherwise indicated in writing, neither brokers, agents nor Theo have verified, or will verify, such information. If any such information is important to buyer in determining whether to buy, the price to pay or intended use of the property, buyer is urged to conduct their own investigation with qualified professionals, satisfy themselves with respect to that information, and to rely solely on the results of that investigation.
School data provided by GreatSchools. School service boundaries are intended to be used as reference only. To verify enrollment eligibility for a property, contact the school directly.



