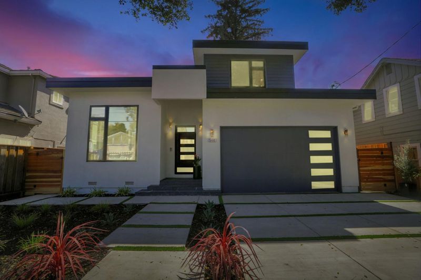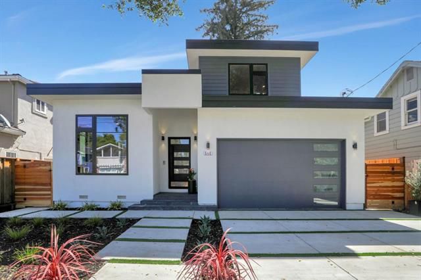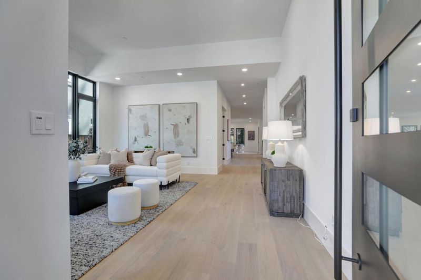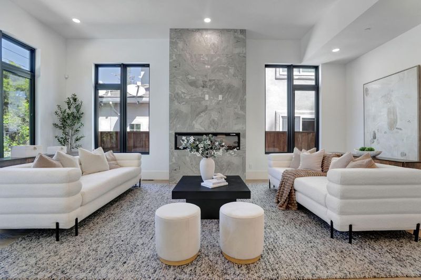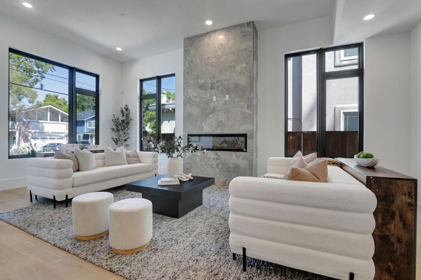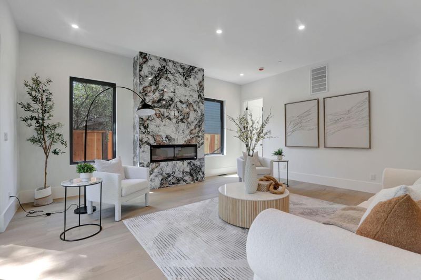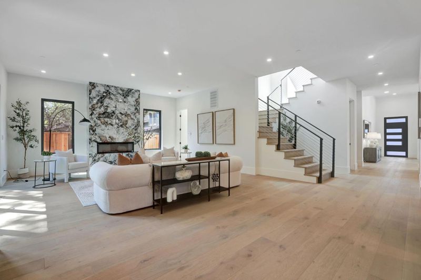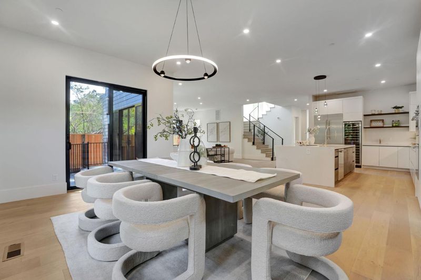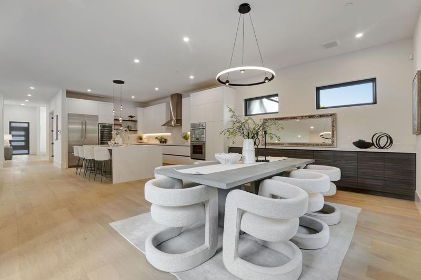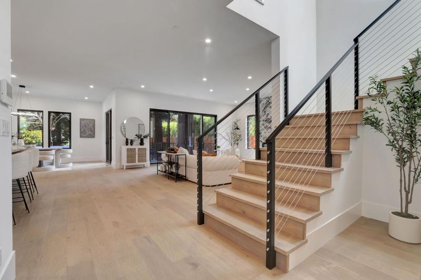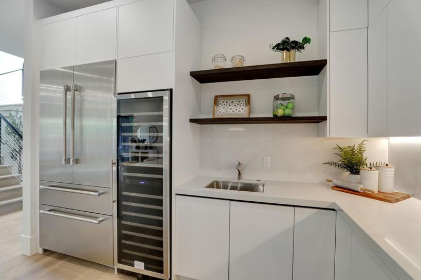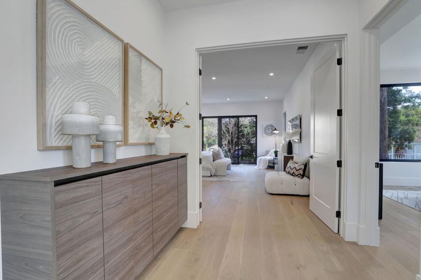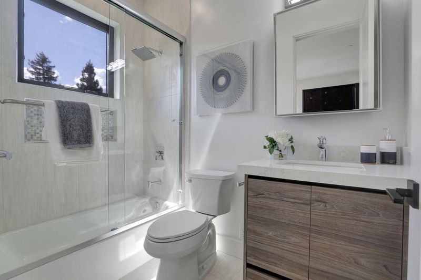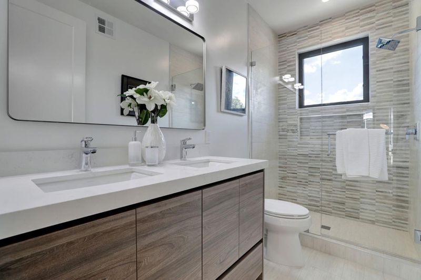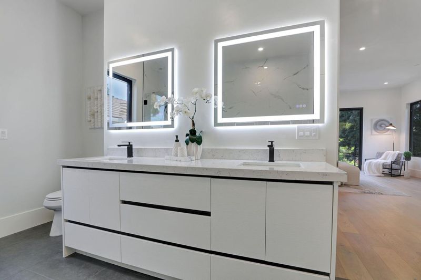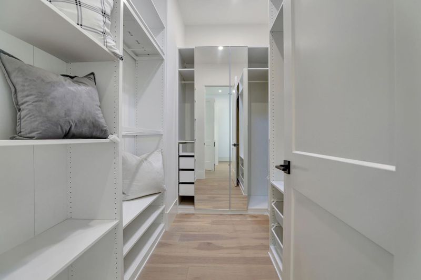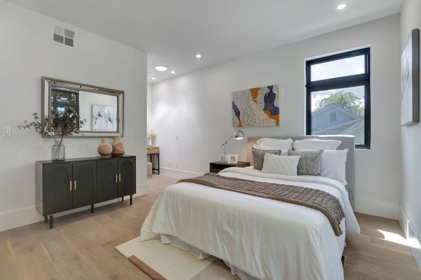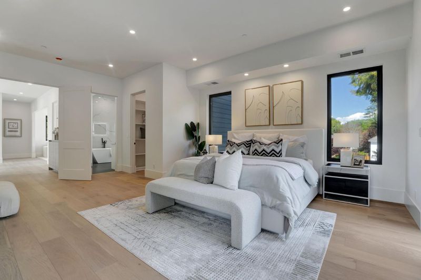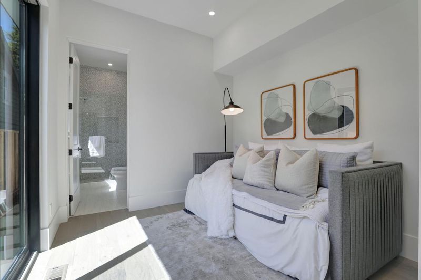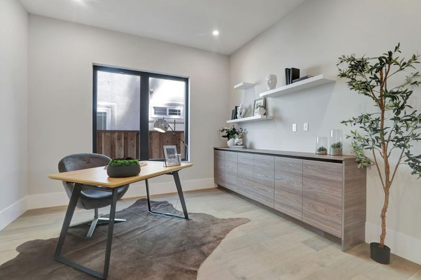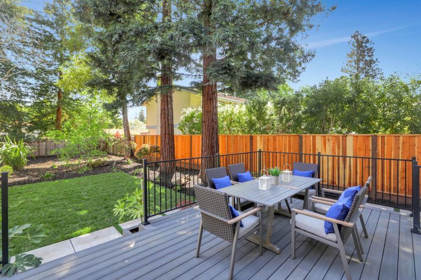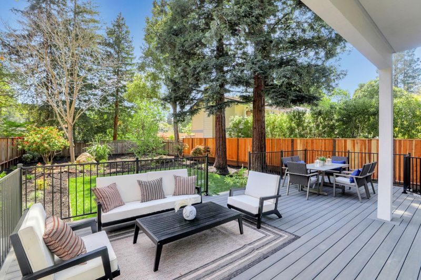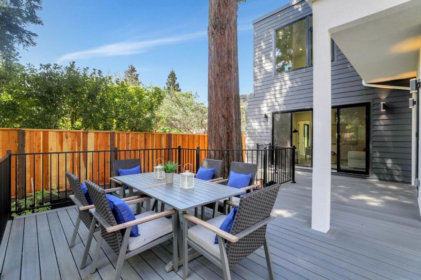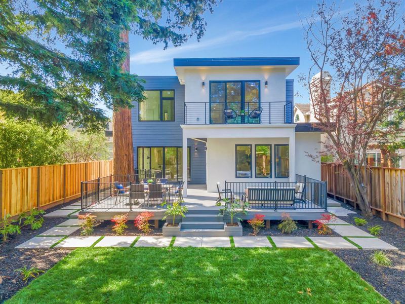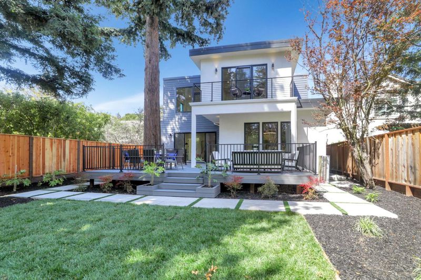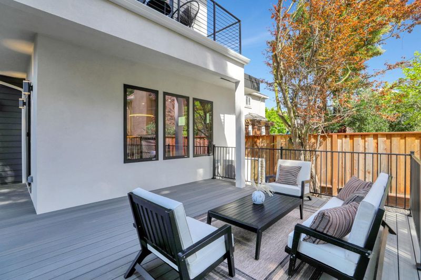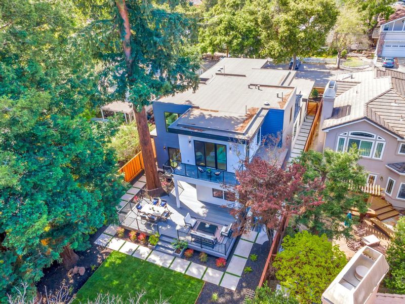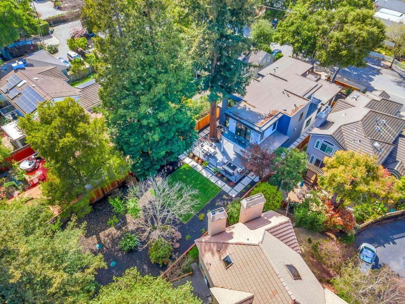
$4,380,000
3,781
SQ FT
$1,158
SQ/FT
546 9th Avenue
@ Oak Drive - 311 - County Area / Fair Oaks Ave, Menlo Park
- 5 Bed
- 5 (4/1) Bath
- 2 Park
- 3,781 sqft
- MENLO PARK
-

-
Sun Jun 29, 2:00 pm - 4:00 pm
Luxury brand new construction property. 5BD plus 2 offices, 4.5BA, 2 attached garages on a lot of 9850sf park like huge yard. Great Menlo Atherton High!
Brand new construction built in 2025. Discover luxurious living in Menlo Park with this stunning 4 BR plus 2 offices, 4.5 BA home. Situated on an park-like expansive 9,850 sq ft lot, this residence boasts 3,781 sq ft of exquisite living space. Main level opens to a spacious living room flowing to the kitchen/family room, dining area, office, 1 bedroom suite, mud room, laundry room. Upper level offers an open office or family room plus 3 bedroom suites. The heart of the home is the chef's kitchen, featuring stainless top-tier appliances like Thermador brand, oven, microwave, wine-fridge and refrigerator, induction cooktop, dishwasher, wine refri, Hansgrohe faucets, quartz and stone countertops, a large island with sink. Ample of storage of cabinets. Andersen window and doors. The home offers high ceilings complemented by hardwood, stone & tiles throughout. Additional amenities include green energy features and a spacious 2-car garage. 2 fireplaces. Enjoy entertaining on the deck while looking out to the lush greenery. Backyard is surrounded by beautiful redwood trees! Located next to the excellent Synapse private school, near parks, Meta & easy access to 101 freeway. Experience the perfect blend of elegance and convenience in Menlo Park. Great Menlo Atherton High!
- Days on Market
- 1 day
- Current Status
- Active
- Original Price
- $4,380,000
- List Price
- $4,380,000
- On Market Date
- Jun 27, 2025
- Property Type
- Single Family Home
- Area
- 311 - County Area / Fair Oaks Ave
- Zip Code
- 94025
- MLS ID
- ML82012481
- APN
- 060-153-160
- Year Built
- 2025
- Stories in Building
- 2
- Possession
- Upon Completion
- Data Source
- MLSL
- Origin MLS System
- MLSListings, Inc.
Synapse School
Private K-8 Core Knowledge
Students: 265 Distance: 0.1mi
Wherry Academy
Private K-12 Combined Elementary And Secondary, Coed
Students: 16 Distance: 0.3mi
Seaport Academy
Private K-12
Students: 7 Distance: 0.3mi
Everest Public High
Charter 9-12
Students: 407 Distance: 0.3mi
Garfield Elementary School
Public K-8 Elementary
Students: 533 Distance: 0.3mi
Sequoia District Adult Education
Public n/a Adult Education
Students: 2 Distance: 0.3mi
- Bed
- 5
- Bath
- 5 (4/1)
- Full on Ground Floor, Primary - Oversized Tub, Shower and Tub, Shower over Tub - 1, Showers over Tubs - 2+
- Parking
- 2
- Attached Garage, Off-Street Parking
- SQ FT
- 3,781
- SQ FT Source
- Unavailable
- Lot SQ FT
- 9,850.0
- Lot Acres
- 0.226125 Acres
- Kitchen
- Dishwasher, Exhaust Fan, Microwave, Pantry, Refrigerator, Wine Refrigerator
- Cooling
- Central AC, Multi-Zone
- Dining Room
- Dining Area in Family Room, Eat in Kitchen
- Disclosures
- Natural Hazard Disclosure
- Family Room
- Kitchen / Family Room Combo
- Flooring
- Hardwood, Tile
- Foundation
- Concrete Perimeter and Slab
- Fire Place
- Family Room, Living Room
- Heating
- Central Forced Air, Heating - 2+ Zones, Solar
- Laundry
- In Utility Room, Inside, Tub / Sink
- Views
- Garden / Greenbelt
- Possession
- Upon Completion
- Architectural Style
- Contemporary
- Fee
- Unavailable
MLS and other Information regarding properties for sale as shown in Theo have been obtained from various sources such as sellers, public records, agents and other third parties. This information may relate to the condition of the property, permitted or unpermitted uses, zoning, square footage, lot size/acreage or other matters affecting value or desirability. Unless otherwise indicated in writing, neither brokers, agents nor Theo have verified, or will verify, such information. If any such information is important to buyer in determining whether to buy, the price to pay or intended use of the property, buyer is urged to conduct their own investigation with qualified professionals, satisfy themselves with respect to that information, and to rely solely on the results of that investigation.
School data provided by GreatSchools. School service boundaries are intended to be used as reference only. To verify enrollment eligibility for a property, contact the school directly.
