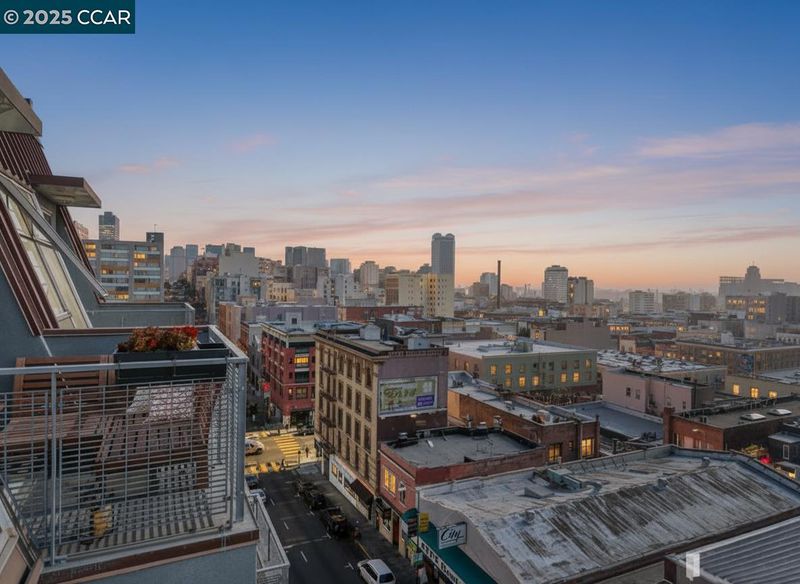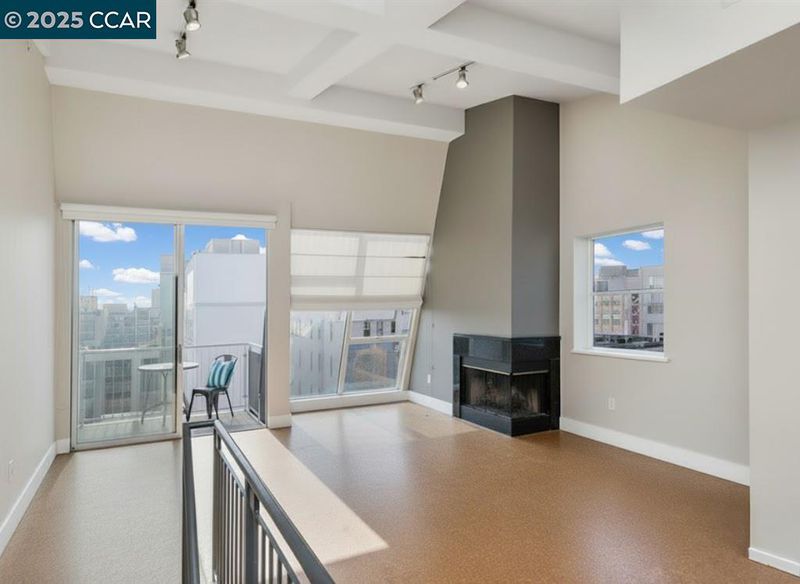
$1,250,000
1,595
SQ FT
$784
SQ/FT
1452 Bush St, #21
@ Polk - Civic Center, San Francisco
- 3 Bed
- 3.5 (3/1) Bath
- 2 Park
- 1,595 sqft
- San Francisco
-

Penthouse Perfection in the Polk Gulch! Experience the pinnacle of urban luxury with this rare, top-floor penthouse townhome at The Midtown in the vibrant Polk Gulch & Van Ness Corridor. Spanning 1595 sq ft across two levels, this stunning residence boasts a highly sought-after, modern floor plan with 3 bedrooms, 3.5 baths, and spectacular natural light from southern exposure. The upper level is an entertainer's dream, featuring an open-concept living space with high vaulted ceilings, a sleek kitchen with stainless steel appliances, a cozy gas fireplace, a half bath, and a laundry closet. Step out onto your private deck to enjoy unobstructed views of the glittering San Francisco skyline. The lower level houses all three bedrooms, each a private retreat with its own en suite bathroom and spacious closets, including a primary suite with a private balcony. Built in 2004 and renovated by Award-Winning designer Gioi Tran, this home also includes two-car parking with two EV charging stations. Enjoy unparalleled convenience with Whole Foods, Trader Joe's, Peet's Coffee, and an evolving array of great restaurants and nightlife all just a short stroll from your doorstep. This is the ideal urban home for the gourmet entertainer and for working from home.
- Current Status
- Active - Coming Soon
- Original Price
- $1,250,000
- List Price
- $1,250,000
- On Market Date
- Oct 21, 2025
- Property Type
- Condominium
- D/N/S
- Civic Center
- Zip Code
- 94109
- MLS ID
- 41115368
- APN
- 0667 044
- Year Built
- 2004
- Stories in Building
- 2
- Possession
- Close Of Escrow
- Data Source
- MAXEBRDI
- Origin MLS System
- CONTRA COSTA
Redding Elementary School
Public K-5 Elementary
Students: 240 Distance: 0.1mi
Montessori House of Children School
Private K-1 Montessori, Elementary, Coed
Students: 110 Distance: 0.3mi
Stuart Hall High School
Private 9-12 Secondary, Religious, All Male
Students: 203 Distance: 0.3mi
Sacred Heart Cathedral Preparatory
Private 9-12 Secondary, Religious, Nonprofit
Students: 1340 Distance: 0.4mi
Spring Valley Elementary School
Public K-5 Elementary, Core Knowledge
Students: 327 Distance: 0.4mi
Cathedral School For Boys
Private K-8 Elementary, Religious, All Male
Students: 263 Distance: 0.5mi
- Bed
- 3
- Bath
- 3.5 (3/1)
- Parking
- 2
- Garage, Int Access From Garage, Enclosed, Electric Vehicle Charging Station(s), Side By Side, Garage Door Opener
- SQ FT
- 1,595
- SQ FT Source
- Public Records
- Pool Info
- None
- Kitchen
- Dishwasher, Gas Range, Microwave, Refrigerator, Gas Range/Cooktop, Skylight(s), Updated Kitchen
- Cooling
- None
- Disclosures
- Disclosure Package Avail
- Entry Level
- 3
- Flooring
- Carpet, Wood
- Foundation
- Fire Place
- Gas, Living Room
- Heating
- Central
- Laundry
- In Unit
- Main Level
- 0.5 Bath, Laundry Facility, Main Entry
- Views
- City Lights
- Possession
- Close Of Escrow
- Architectural Style
- Contemporary
- Non-Master Bathroom Includes
- Shower Over Tub
- Construction Status
- Existing
- Location
- Level
- Roof
- Unknown
- Water and Sewer
- Public
- Fee
- $908
MLS and other Information regarding properties for sale as shown in Theo have been obtained from various sources such as sellers, public records, agents and other third parties. This information may relate to the condition of the property, permitted or unpermitted uses, zoning, square footage, lot size/acreage or other matters affecting value or desirability. Unless otherwise indicated in writing, neither brokers, agents nor Theo have verified, or will verify, such information. If any such information is important to buyer in determining whether to buy, the price to pay or intended use of the property, buyer is urged to conduct their own investigation with qualified professionals, satisfy themselves with respect to that information, and to rely solely on the results of that investigation.
School data provided by GreatSchools. School service boundaries are intended to be used as reference only. To verify enrollment eligibility for a property, contact the school directly.






