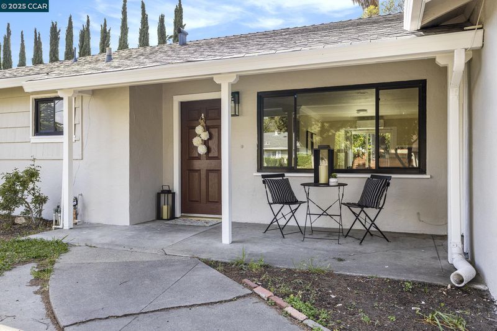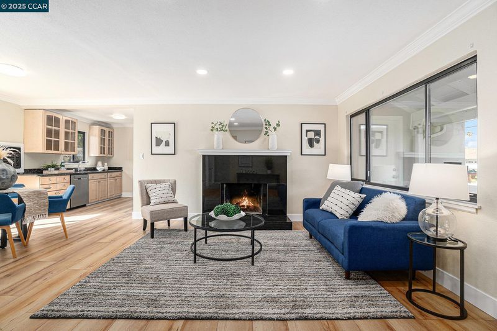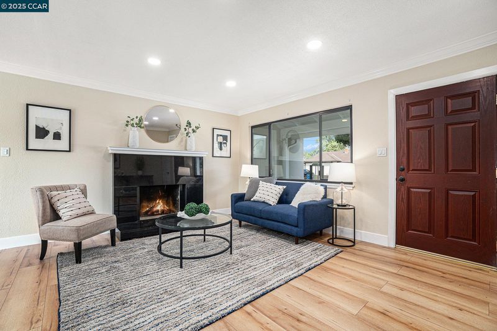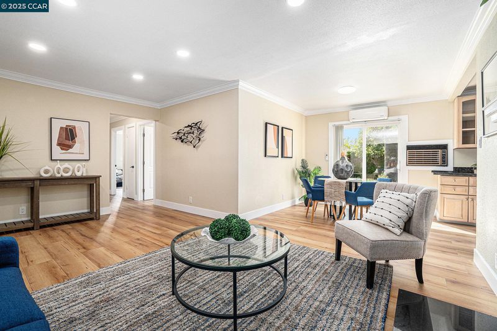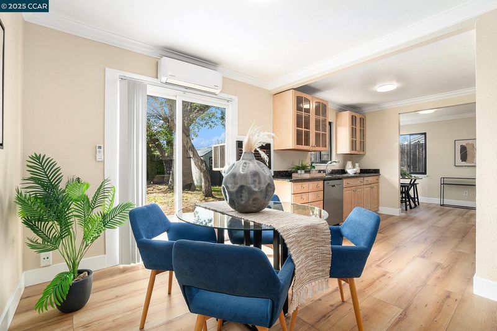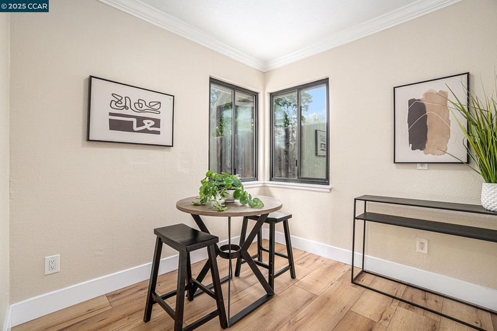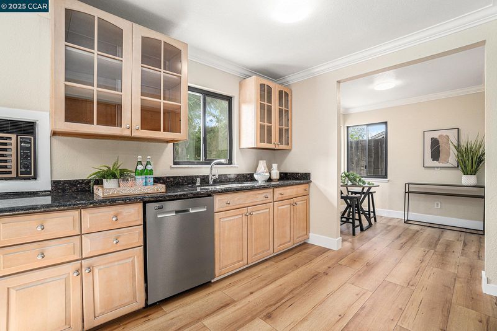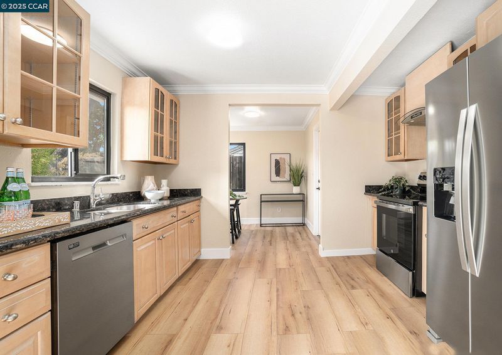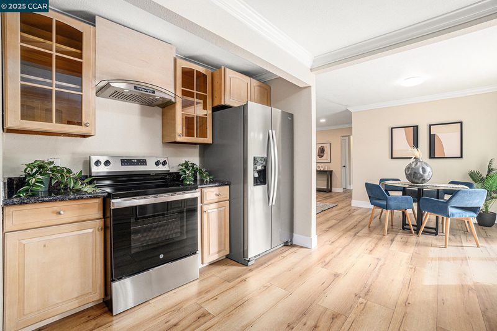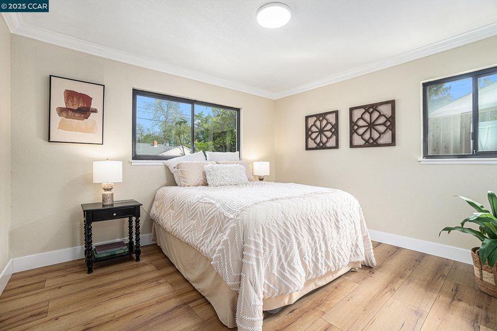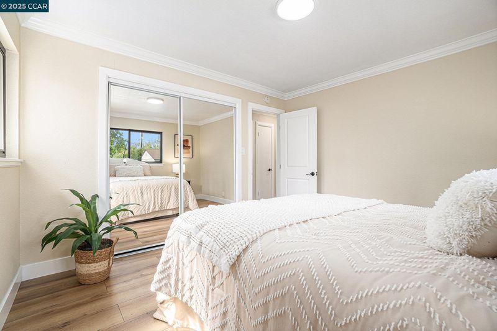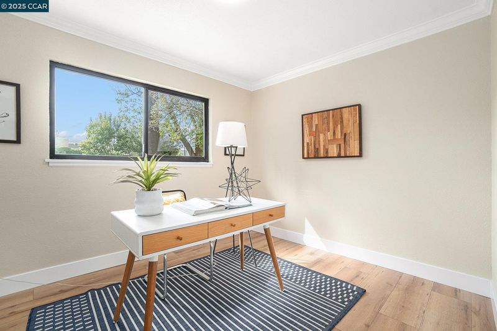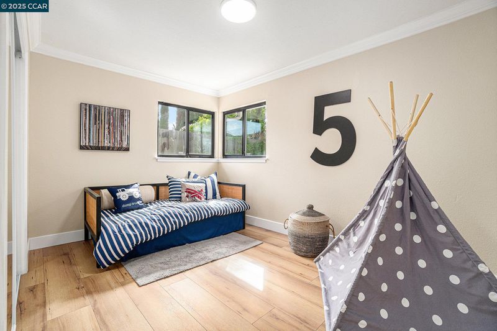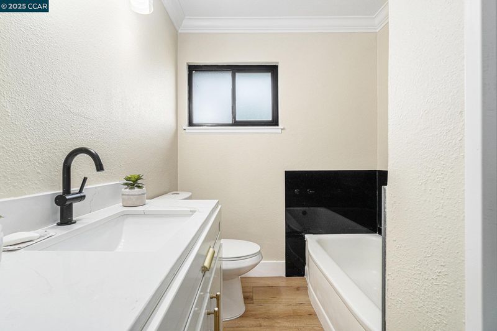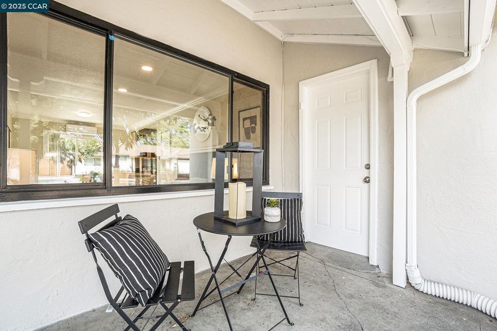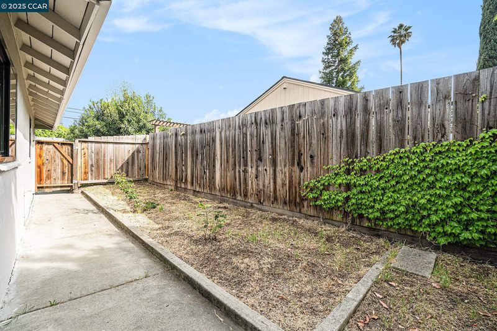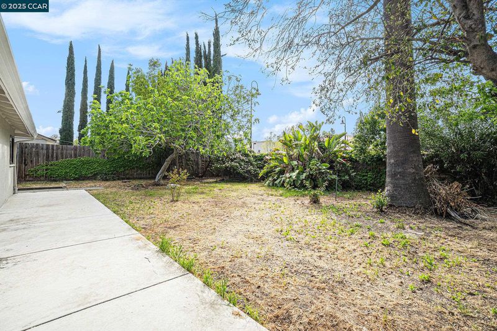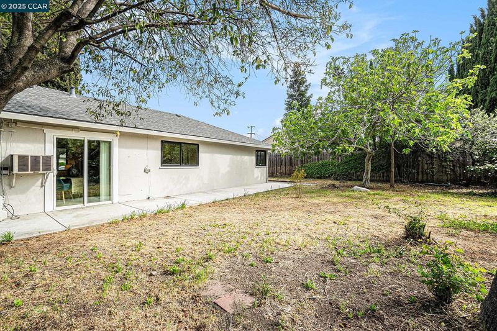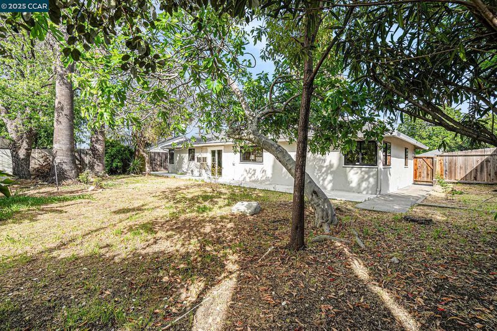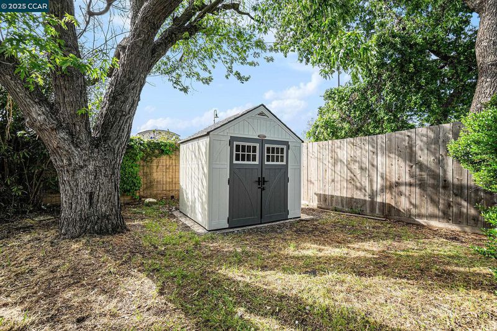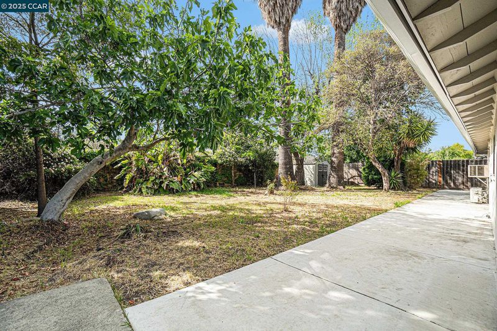
$750,000
1,087
SQ FT
$690
SQ/FT
2442 Geraldine Dr
@ Claire - Fair Oaks, Pleasant Hill
- 3 Bed
- 1 Bath
- 1 Park
- 1,087 sqft
- Pleasant Hill
-

-
Sat Oct 18, 1:00 pm - 3:00 pm
OPEN SATURDAY & SUNDAY FROM 1:00-3:00! Super cute 3-bed/1-bath home priced to sell! This home has several updates since last fall. Freshly painted interior & exterior with new laminate flooring, new lighting throughout with new doors and hardware and baseboards. Remodeled bathroom and new stove & refrigerator in kitchen. The home also has dual-pane windows, a mini-split, and a wall AC unit. Nice-sized front and backyards(just needs a little tlc) with a new storage shed. Close to freeways, shopping, and restaurants.
-
Sun Oct 19, 1:00 pm - 3:00 pm
OPEN SATURDAY & SUNDAY FROM 1:00-3:00! Super cute 3-bed/1-bath home priced to sell! This home has several updates since last fall. Freshly painted interior & exterior with new laminate flooring, new lighting throughout with new doors and hardware and baseboards. Remodeled bathroom and new stove & refrigerator in kitchen. The home also has dual-pane windows, a mini-split, and a wall AC unit. Nice-sized front and backyards(just needs a little tlc) with a new storage shed. Close to freeways, shopping, and restaurants.
OPEN SATURDAY & SUNDAY FROM 1:00-3:00! Super cute 3-bed/1-bath home priced to sell! This home has several updates since last fall. Freshly painted interior & exterior with new laminate flooring, new lighting throughout with new doors and hardware and baseboards. Remodeled bathroom and new stove & refrigerator in kitchen. The home also has dual-pane windows, a mini-split, and a wall AC unit. Nice-sized front and backyards(just needs a little tlc) with a new storage shed. Close to freeways, shopping, and restaurants.
- Current Status
- New
- Original Price
- $750,000
- List Price
- $750,000
- On Market Date
- Oct 16, 2025
- Property Type
- Detached
- D/N/S
- Fair Oaks
- Zip Code
- 94523
- MLS ID
- 41114895
- APN
- 1480530151
- Year Built
- 1950
- Stories in Building
- 1
- Possession
- Close Of Escrow
- Data Source
- MAXEBRDI
- Origin MLS System
- CONTRA COSTA
Spectrum Center-Fair Oaks Collaborative Camp
Private K-6 Coed
Students: NA Distance: 0.3mi
Legacy Academy
Private 1-12 Religious, Nonprofit
Students: 36 Distance: 0.3mi
Fair Oaks Elementary School
Public K-5 Elementary, Coed
Students: 334 Distance: 0.3mi
Sequoia Elementary School
Public K-5 Elementary
Students: 571 Distance: 0.6mi
Spectrum Center-Sequoia Campus
Private 6-8 Coed
Students: NA Distance: 0.6mi
Sequoia Middle School
Public 6-8 Middle
Students: 931 Distance: 0.6mi
- Bed
- 3
- Bath
- 1
- Parking
- 1
- Garage, Off Street, Enclosed
- SQ FT
- 1,087
- SQ FT Source
- Public Records
- Lot SQ FT
- 6,750.0
- Lot Acres
- 0.16 Acres
- Pool Info
- None
- Kitchen
- Updated Kitchen
- Cooling
- Wall/Window Unit(s)
- Disclosures
- Nat Hazard Disclosure
- Entry Level
- Exterior Details
- Back Yard, Front Yard
- Flooring
- Laminate, Tile
- Foundation
- Fire Place
- Family Room, Wood Burning
- Heating
- Other
- Laundry
- In Garage
- Main Level
- 3 Bedrooms, 1 Bath
- Possession
- Close Of Escrow
- Architectural Style
- Ranch
- Construction Status
- Existing
- Additional Miscellaneous Features
- Back Yard, Front Yard
- Location
- Rectangular Lot
- Roof
- Composition Shingles
- Water and Sewer
- Public
- Fee
- Unavailable
MLS and other Information regarding properties for sale as shown in Theo have been obtained from various sources such as sellers, public records, agents and other third parties. This information may relate to the condition of the property, permitted or unpermitted uses, zoning, square footage, lot size/acreage or other matters affecting value or desirability. Unless otherwise indicated in writing, neither brokers, agents nor Theo have verified, or will verify, such information. If any such information is important to buyer in determining whether to buy, the price to pay or intended use of the property, buyer is urged to conduct their own investigation with qualified professionals, satisfy themselves with respect to that information, and to rely solely on the results of that investigation.
School data provided by GreatSchools. School service boundaries are intended to be used as reference only. To verify enrollment eligibility for a property, contact the school directly.
