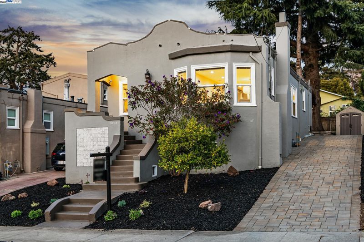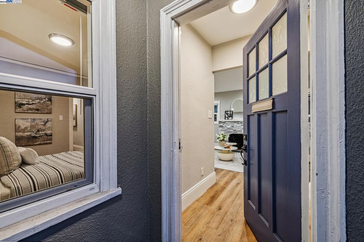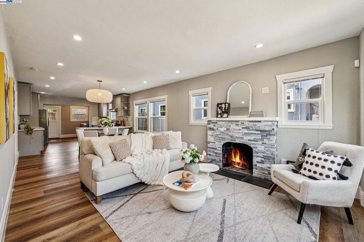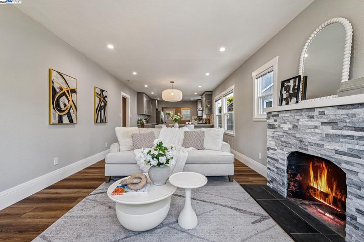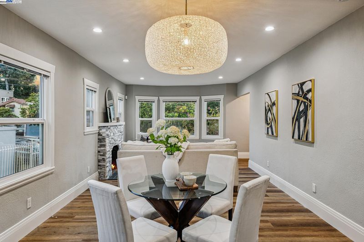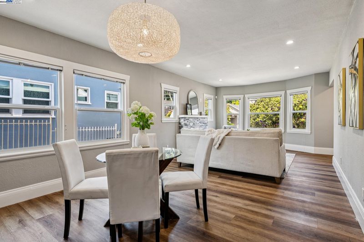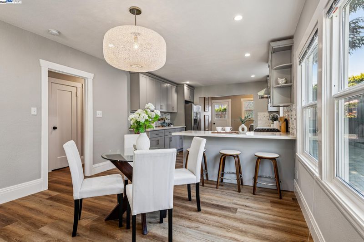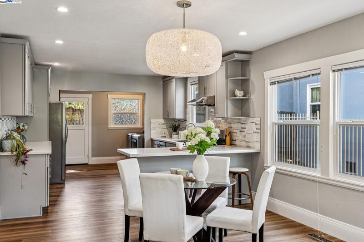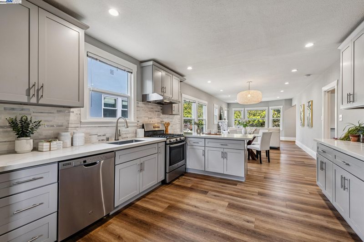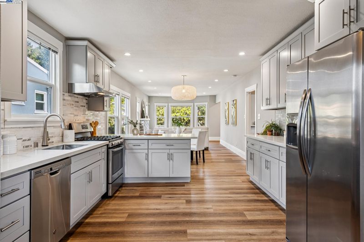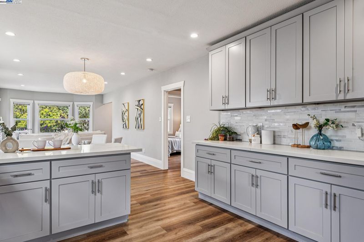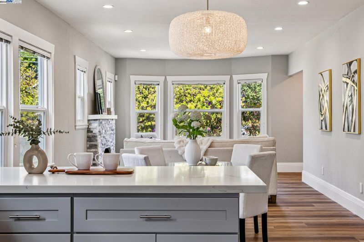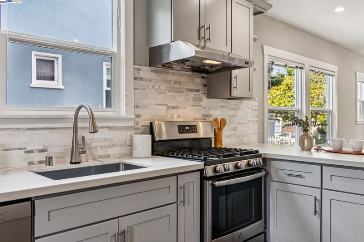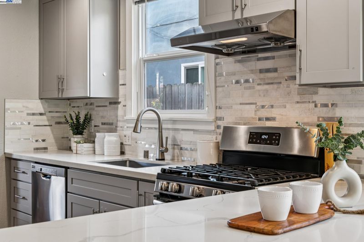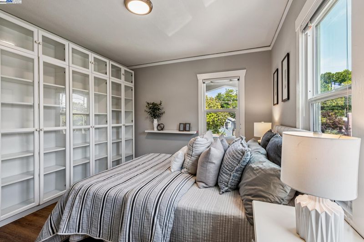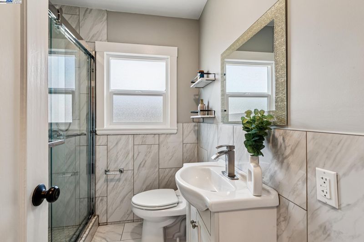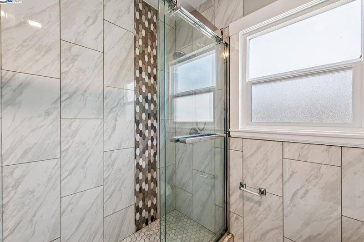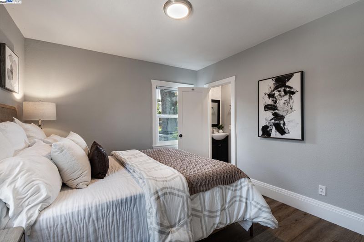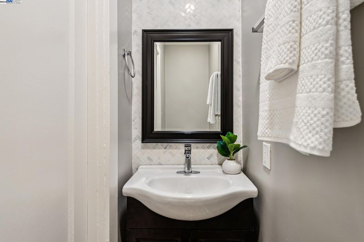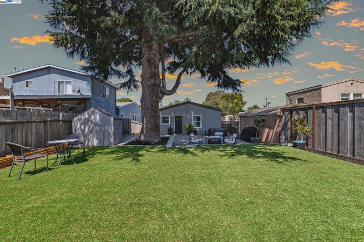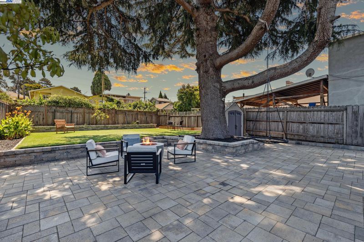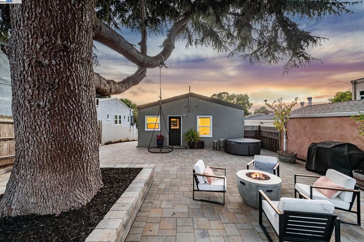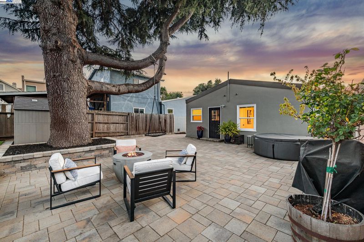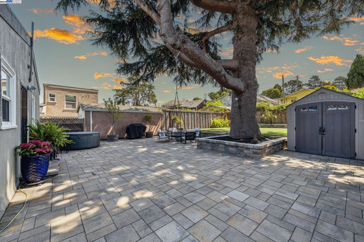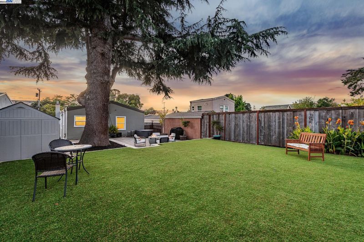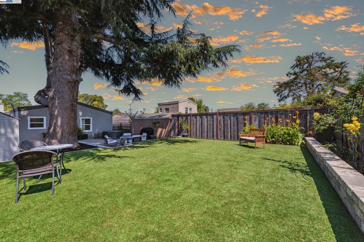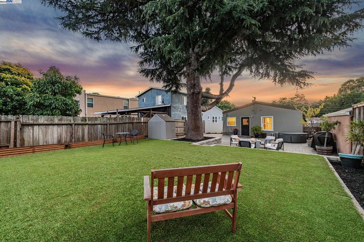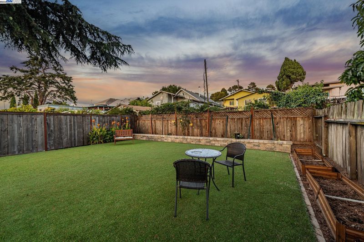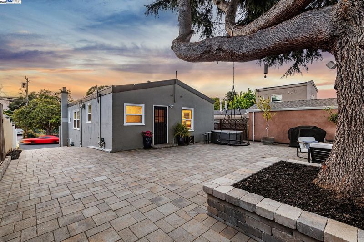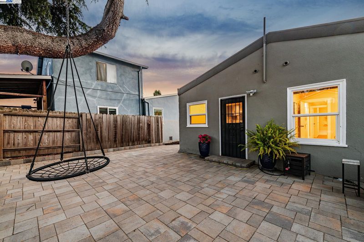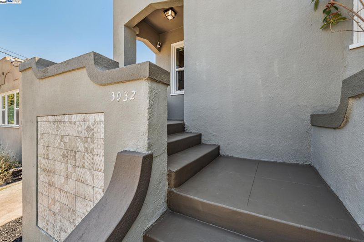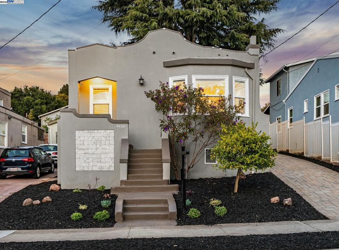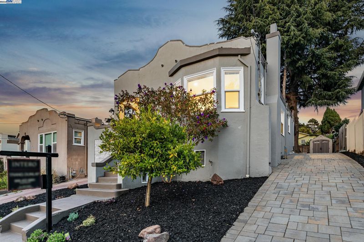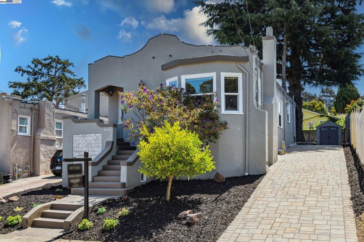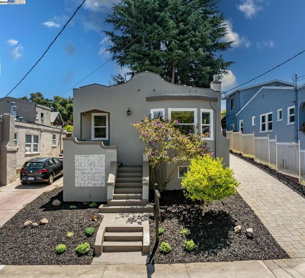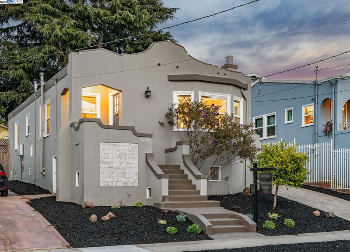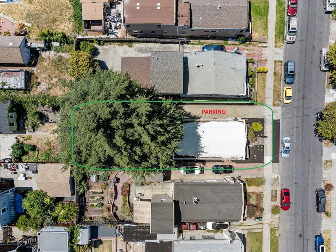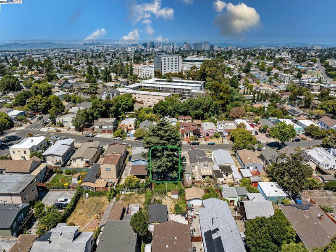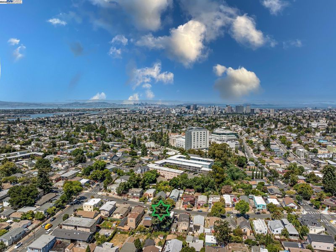
$725,000
1,086
SQ FT
$668
SQ/FT
3032 22Nd Ave
@ E 31st Street - Tuxedo, Oakland
- 2 Bed
- 1.5 (1/1) Bath
- 0 Park
- 1,086 sqft
- Oakland
-

Discover this bright, airy & fully remodeled home nestled in Tuxedo, a charming neighborhood near Highland Park & Glen View. An open floorplan welcomes you, bathed in natural light. The beautiful kitchen is a chef's dream, boasting ample storage, stainless steel appliances & a gas stove. Two good-sized bedrooms & an updated bathroom provide comfortable living, with the convenience of in-home laundry. Step outside to your private paradise: a beautiful backyard featuring a relaxing hot tub, a paver stone patio & a spacious yard perfect for entertaining or unwinding. A long driveway offers parking for two cars, plus a handy storage shed. Beyond your doorstep, enjoy easy access to the vibrant Dimond, Glenview, Lakeshore & Lake Merritt districts. These bustling areas offer a fantastic variety of dining, shopping, and entertainment options. Explore a selection of restaurants, cafes, and markets with fresh and organic food choices, including local favorites like Farmer Joe’s Market and La Farine.
- Current Status
- New
- Original Price
- $725,000
- List Price
- $725,000
- On Market Date
- Jul 9, 2025
- Property Type
- Detached
- D/N/S
- Tuxedo
- Zip Code
- 94602
- MLS ID
- 41104154
- APN
- 2678923
- Year Built
- 1925
- Stories in Building
- 1
- Possession
- Close Of Escrow
- Data Source
- MAXEBRDI
- Origin MLS System
- BAY EAST
Seneca Family of Agencies - Building Blocks
Private K-1
Students: 6 Distance: 0.3mi
Redwood Day School
Private K-8 Elementary, Coed
Students: 387 Distance: 0.3mi
Manzanita Community
Public K-5 Elementary
Students: 412 Distance: 0.4mi
Manzanita Seed
Public K-5 Elementary
Students: 391 Distance: 0.4mi
Edna Brewer Middle School
Public 6-8 Middle
Students: 808 Distance: 0.5mi
Lodestar: A Lighthouse Community Charter Public
Charter K-12
Students: 522 Distance: 0.6mi
- Bed
- 2
- Bath
- 1.5 (1/1)
- Parking
- 0
- Other, Parking Lot
- SQ FT
- 1,086
- SQ FT Source
- Public Records
- Lot SQ FT
- 5,000.0
- Lot Acres
- 0.12 Acres
- Pool Info
- None
- Kitchen
- Dishwasher, Gas Range, Free-Standing Range, Refrigerator, Dryer, Washer, Stone Counters, Disposal, Gas Range/Cooktop, Range/Oven Free Standing, Updated Kitchen
- Cooling
- None
- Disclosures
- Nat Hazard Disclosure
- Entry Level
- Exterior Details
- Back Yard, Sprinklers Front, Landscape Back, Landscape Front
- Flooring
- Laminate, Tile
- Foundation
- Fire Place
- Living Room
- Heating
- Natural Gas
- Laundry
- In Unit
- Main Level
- 2 Bedrooms, 1.5 Baths
- Possession
- Close Of Escrow
- Architectural Style
- Contemporary
- Construction Status
- Existing
- Additional Miscellaneous Features
- Back Yard, Sprinklers Front, Landscape Back, Landscape Front
- Location
- Sloped Up
- Roof
- Other
- Water and Sewer
- Public
- Fee
- Unavailable
MLS and other Information regarding properties for sale as shown in Theo have been obtained from various sources such as sellers, public records, agents and other third parties. This information may relate to the condition of the property, permitted or unpermitted uses, zoning, square footage, lot size/acreage or other matters affecting value or desirability. Unless otherwise indicated in writing, neither brokers, agents nor Theo have verified, or will verify, such information. If any such information is important to buyer in determining whether to buy, the price to pay or intended use of the property, buyer is urged to conduct their own investigation with qualified professionals, satisfy themselves with respect to that information, and to rely solely on the results of that investigation.
School data provided by GreatSchools. School service boundaries are intended to be used as reference only. To verify enrollment eligibility for a property, contact the school directly.
