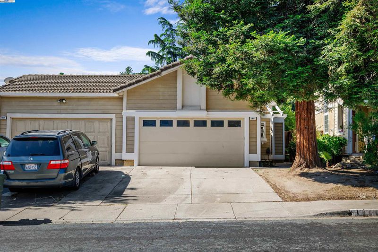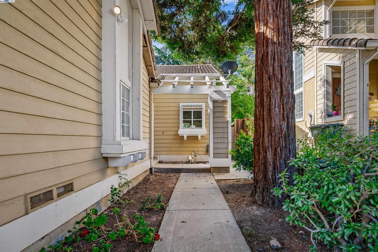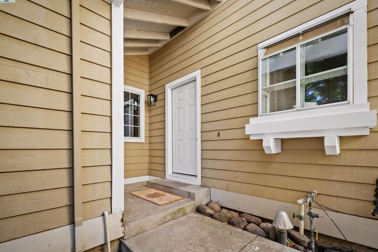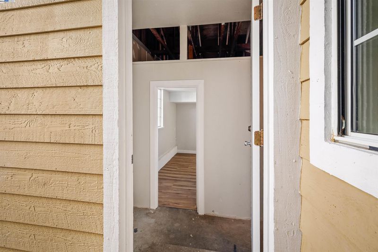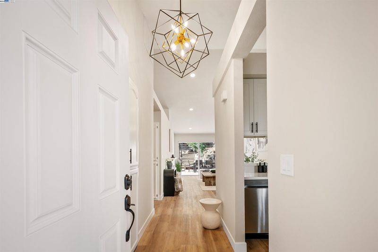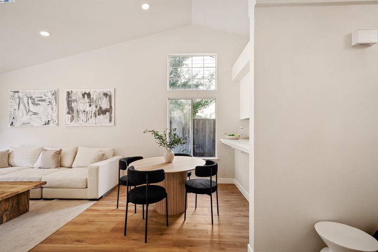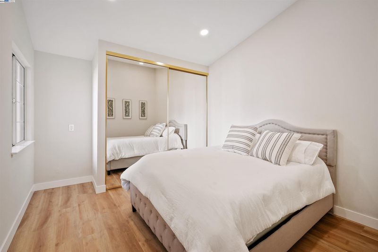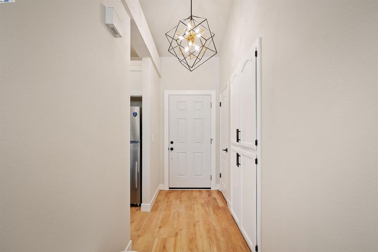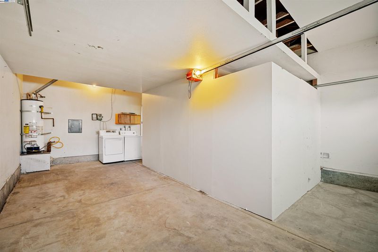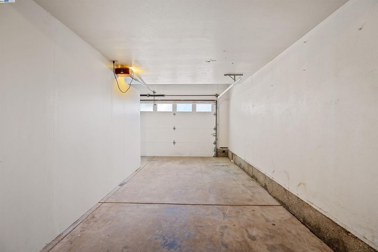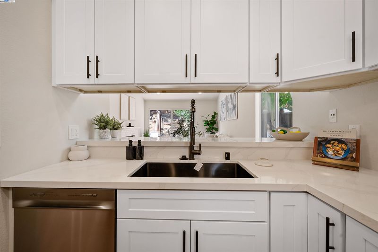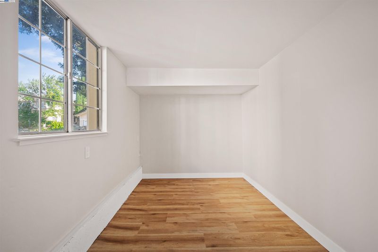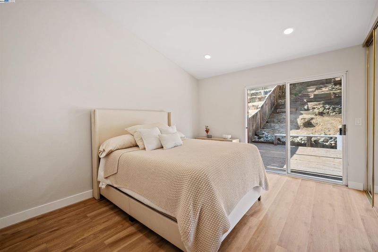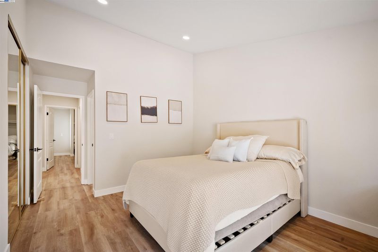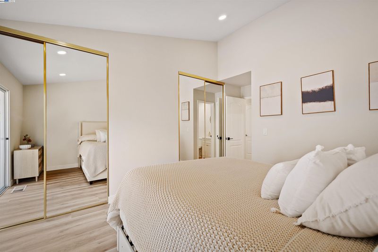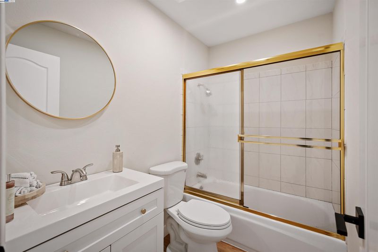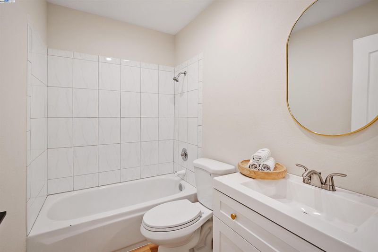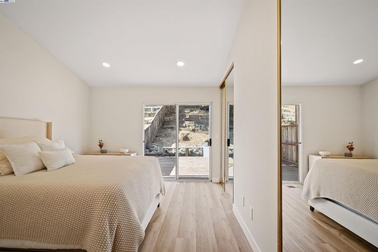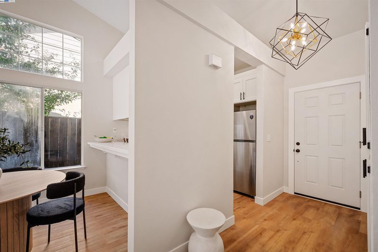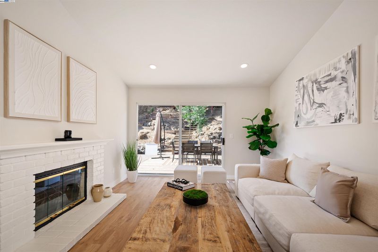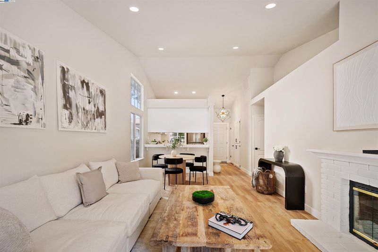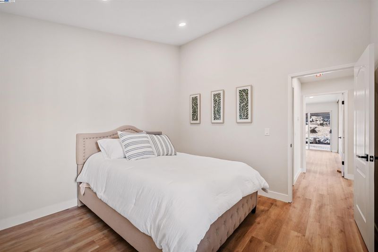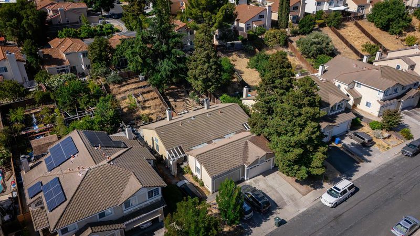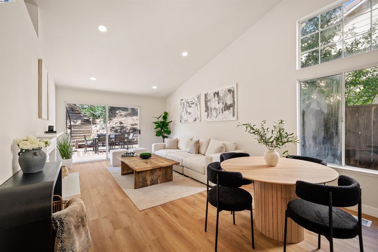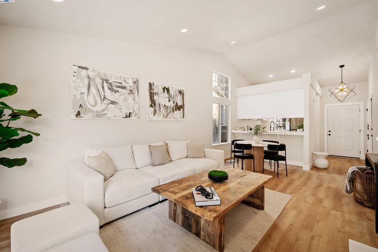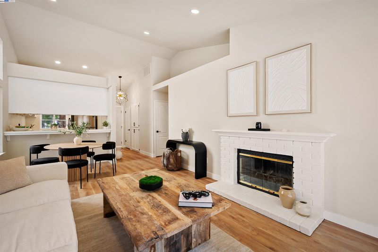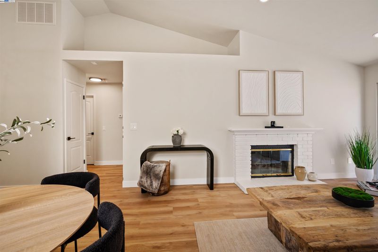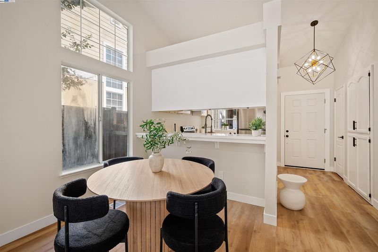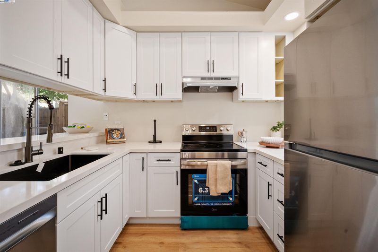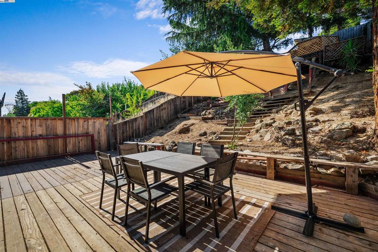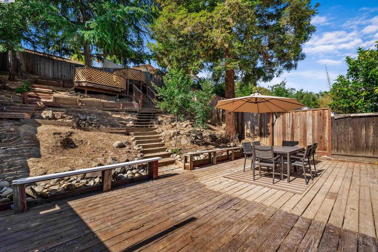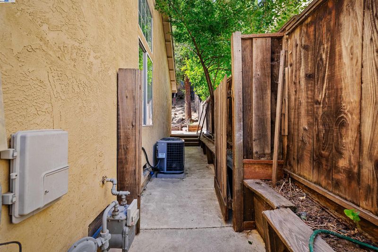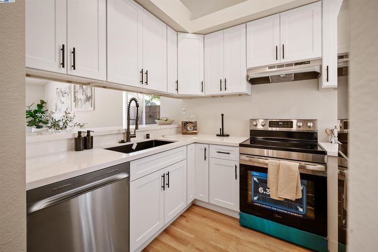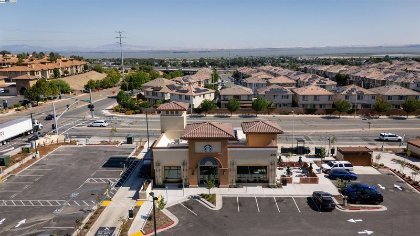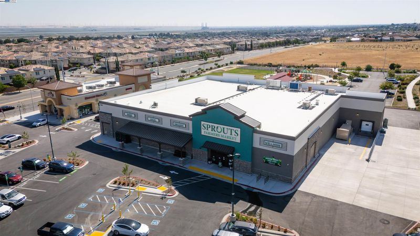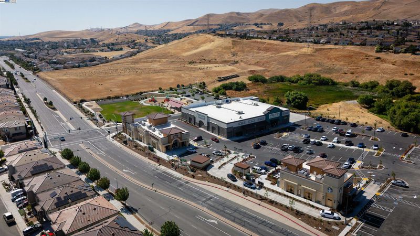
$520,000
930
SQ FT
$559
SQ/FT
1611 Birdhaven Way
@ Oak Hills Dr - Oak Hill, Pittsburg
- 2 Bed
- 2 Bath
- 1 Park
- 930 sqft
- Pittsburg
-

-
Sun Jun 29, 12:00 pm - 3:00 pm
Open house Saturday 6/28 and Sunday 6/29 12-3pm
Charming & Updated Home in Desirable San Marcos Neighborhood! Welcome to 1611 Birdhaven Way, located in the highly sought-after San Marcos community of Bay Point, just minutes from Pittsburg. This well-maintained 2-bedroom, 2-bath home offers a perfect blend of comfort, style, and convenience. Step inside to a freshly painted interior featuring modern recessed lighting and durable vinyl flooring throughout. The updated kitchen shines with sleek countertops, contemporary cabinets, and newer appliances—ideal for everyday living and entertaining. Enjoy a spacious backyard with a uncovered patio—perfect for relaxing, gardening, or hosting weekend get-togethers. Commuters will love the quick access to major freeways and BART, while everyone will appreciate the brand-new shopping center nearby, featuring Sprouts, Starbucks, Cold Stone Creamery, Mountain Mike’s Pizza, and more. Don’t miss this move-in ready gem in one of Bay Point’s most desirable neighborhoods
- Current Status
- New
- Original Price
- $520,000
- List Price
- $520,000
- On Market Date
- Jun 27, 2025
- Property Type
- Townhouse
- D/N/S
- Oak Hill
- Zip Code
- 94565
- MLS ID
- 41103055
- APN
- 0932420060
- Year Built
- 1990
- Stories in Building
- 1
- Possession
- Close Of Escrow
- Data Source
- MAXEBRDI
- Origin MLS System
- BAY EAST
Bel Air Elementary School
Public K-5 Elementary
Students: 465 Distance: 0.5mi
Above And Beyond Academy
Private K-12
Students: 41 Distance: 0.6mi
New Jerusalem Christian Academy
Private K-12
Students: 9 Distance: 0.9mi
Willow Cove Elementary School
Public K-5 Elementary
Students: 646 Distance: 1.2mi
Delta View Elementary School
Public K-5 Elementary
Students: 657 Distance: 1.3mi
Royal Oaks Academy
Private 1-12
Students: NA Distance: 1.4mi
- Bed
- 2
- Bath
- 2
- Parking
- 1
- Detached, Garage Door Opener
- SQ FT
- 930
- SQ FT Source
- Public Records
- Lot SQ FT
- 4,620.0
- Lot Acres
- 0.11 Acres
- Pool Info
- None
- Kitchen
- Dishwasher, Electric Range, Refrigerator, Dryer, Washer, Stone Counters, Electric Range/Cooktop, Disposal
- Cooling
- Central Air
- Disclosures
- Nat Hazard Disclosure
- Entry Level
- 1
- Exterior Details
- Back Yard, Front Yard, Side Yard, Sprinklers Automatic
- Flooring
- Vinyl
- Foundation
- Fire Place
- Brick, Living Room
- Heating
- Central
- Laundry
- In Garage
- Main Level
- 2 Bedrooms, 2 Baths
- Possession
- Close Of Escrow
- Architectural Style
- Traditional
- Construction Status
- Existing
- Additional Miscellaneous Features
- Back Yard, Front Yard, Side Yard, Sprinklers Automatic
- Location
- Level, Street Light(s)
- Roof
- Tile
- Water and Sewer
- Public
- Fee
- Unavailable
MLS and other Information regarding properties for sale as shown in Theo have been obtained from various sources such as sellers, public records, agents and other third parties. This information may relate to the condition of the property, permitted or unpermitted uses, zoning, square footage, lot size/acreage or other matters affecting value or desirability. Unless otherwise indicated in writing, neither brokers, agents nor Theo have verified, or will verify, such information. If any such information is important to buyer in determining whether to buy, the price to pay or intended use of the property, buyer is urged to conduct their own investigation with qualified professionals, satisfy themselves with respect to that information, and to rely solely on the results of that investigation.
School data provided by GreatSchools. School service boundaries are intended to be used as reference only. To verify enrollment eligibility for a property, contact the school directly.
