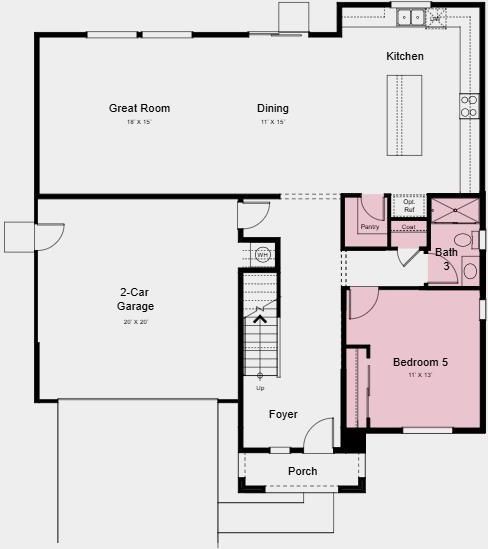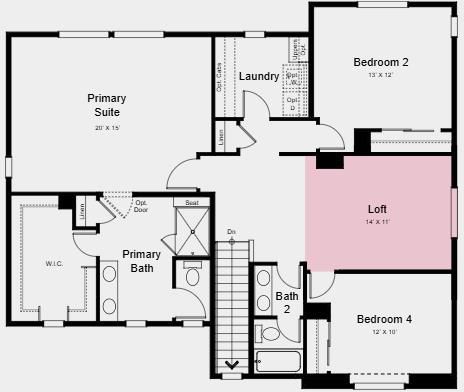
$1,143,000
2,813
SQ FT
$406
SQ/FT
1361 Orcheta Court
@ Calabria Drive - Mountain House
- 4 Bed
- 3 Bath
- 2 Park
- 2,813 sqft
- MOUNTAIN HOUSE
-

-
Sat Jul 5, 1:00 pm - 4:00 pm
-
Sun Jul 6, 11:00 am - 4:00 pm
New Construction - August Completion! Built by Taylor Morrison, America's Most Trusted Homebuilder. Welcome to the Lilac at 1361 Orcheta Court in Silverleaf at Lakeshore! Located in the scenic Lakeshore community in Mountain House, you'll enjoy lakeside trails, green parks, a dog park, events, classes, and top-rated schools. With a planned Town Center and future Valley Link Station, life here keeps getting better. This open-concept home features a spacious gathering room, modern kitchen with island, and dining area perfect for everyday living or entertaining. A main-floor bedroom and full bath offer flexibility, while upstairs includes a loft, two secondary bedrooms, laundry, and a private primary suite with a spa-like bath and walk-in closet. Live where water, nature, and community meet. Additional Highlights Include: Downstairs bedroom in place of flex, downstairs full bathroom in place of powder room, 8' interior doors, and loft in place of secondary bedroom. MLS#ML82013002
- Days on Market
- 4 days
- Current Status
- Active
- Original Price
- $1,143,000
- List Price
- $1,143,000
- On Market Date
- Jul 1, 2025
- Property Type
- Single Family Home
- Area
- Zip Code
- 95391
- MLS ID
- ML82013002
- APN
- NA1361OrchetaCourt
- Year Built
- 2025
- Stories in Building
- 2
- Possession
- COE
- Data Source
- MLSL
- Origin MLS System
- MLSListings, Inc.
Altamont Elementary School
Public K-8
Students: 700 Distance: 0.5mi
Hansen Elementary
Public K-8
Students: 651 Distance: 0.5mi
Wicklund Elementary School
Public K-8 Elementary
Students: 753 Distance: 0.5mi
Bethany Elementary School
Public K-8 Elementary
Students: 857 Distance: 0.5mi
Sebastian Questa Elementary School
Public K-8
Students: 843 Distance: 0.7mi
Mountain House Elementary School
Public K-8 Elementary
Students: 17 Distance: 1.9mi
- Bed
- 4
- Bath
- 3
- Double Sinks, Full on Ground Floor, Primary - Stall Shower(s), Showers over Tubs - 2+, Tile, Tub
- Parking
- 2
- Attached Garage
- SQ FT
- 2,813
- SQ FT Source
- Unavailable
- Lot SQ FT
- 8,216.0
- Lot Acres
- 0.188613 Acres
- Kitchen
- Cooktop - Gas, Countertop - Quartz, Dishwasher, Hood Over Range, Hookups - Ice Maker, Island, Microwave, Oven - Electric, Pantry
- Cooling
- Central AC
- Dining Room
- Dining Area, Dining Area in Family Room
- Disclosures
- Natural Hazard Disclosure
- Family Room
- Kitchen / Family Room Combo
- Flooring
- Carpet, Tile, Vinyl / Linoleum
- Foundation
- Concrete Slab
- Heating
- Central Forced Air
- Laundry
- Electricity Hookup (110V), Electricity Hookup (220V), Gas Hookup, Inside, Upper Floor
- Possession
- COE
- Architectural Style
- Craftsman
- Fee
- Unavailable
MLS and other Information regarding properties for sale as shown in Theo have been obtained from various sources such as sellers, public records, agents and other third parties. This information may relate to the condition of the property, permitted or unpermitted uses, zoning, square footage, lot size/acreage or other matters affecting value or desirability. Unless otherwise indicated in writing, neither brokers, agents nor Theo have verified, or will verify, such information. If any such information is important to buyer in determining whether to buy, the price to pay or intended use of the property, buyer is urged to conduct their own investigation with qualified professionals, satisfy themselves with respect to that information, and to rely solely on the results of that investigation.
School data provided by GreatSchools. School service boundaries are intended to be used as reference only. To verify enrollment eligibility for a property, contact the school directly.






