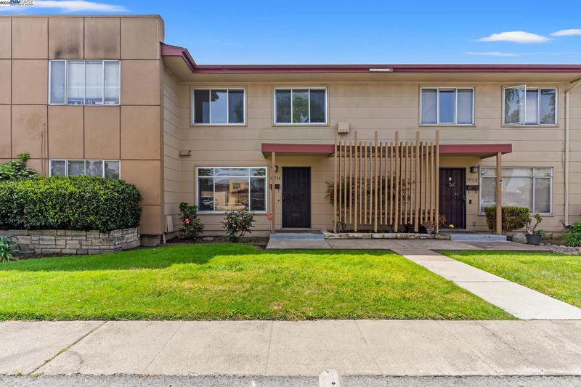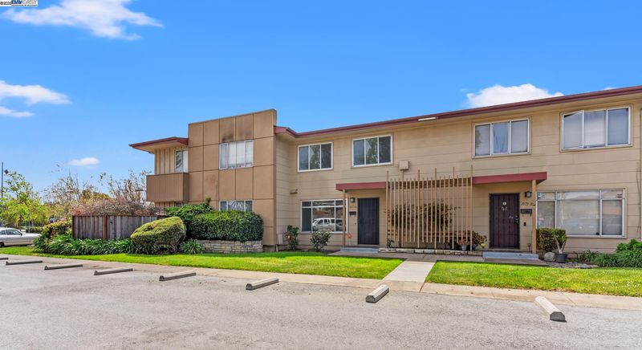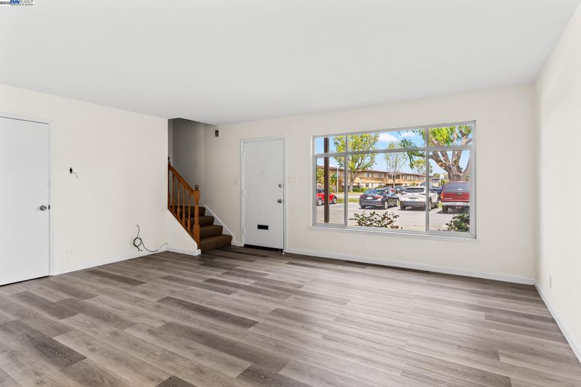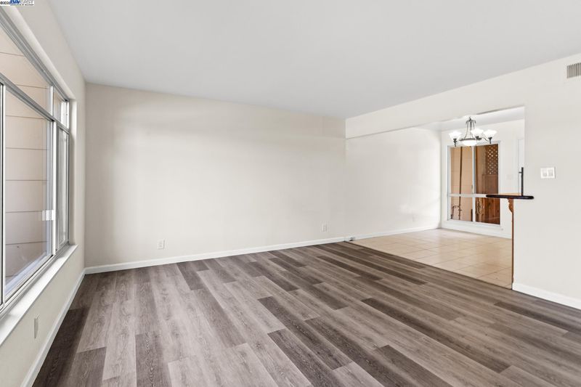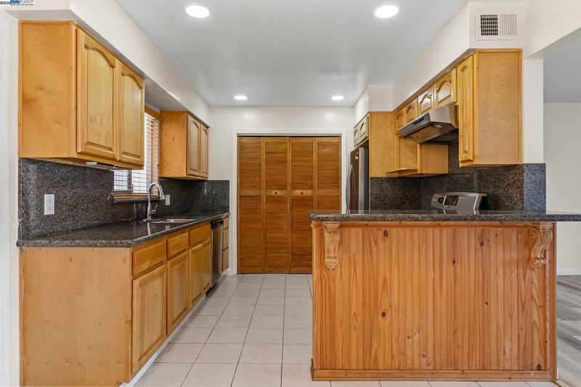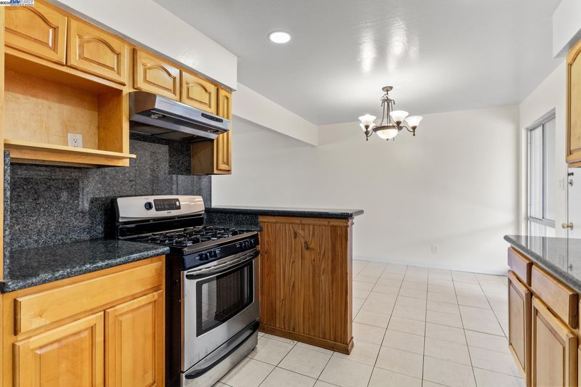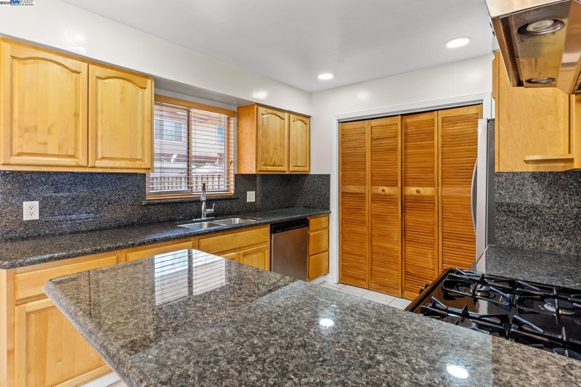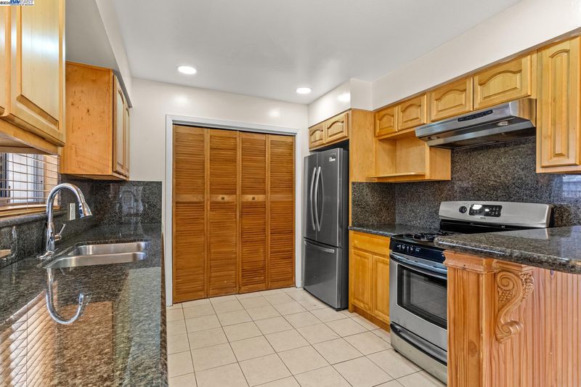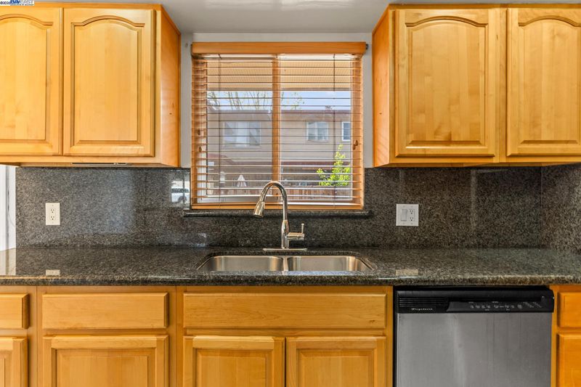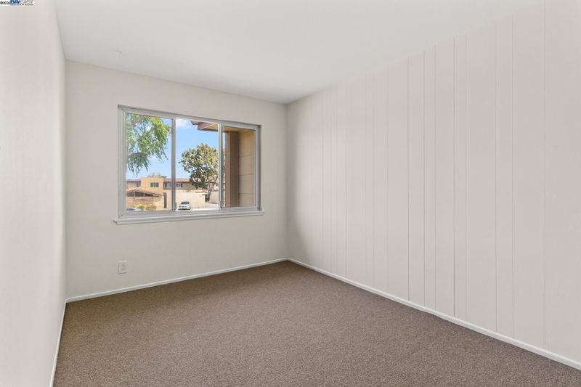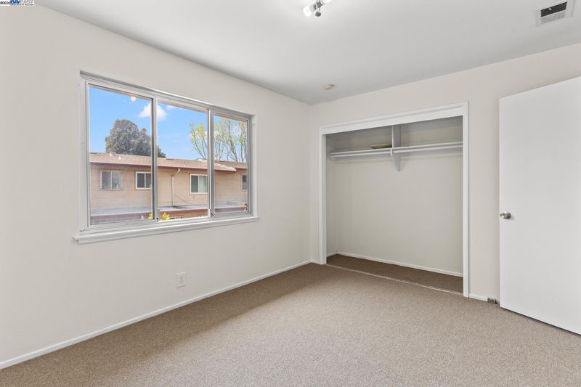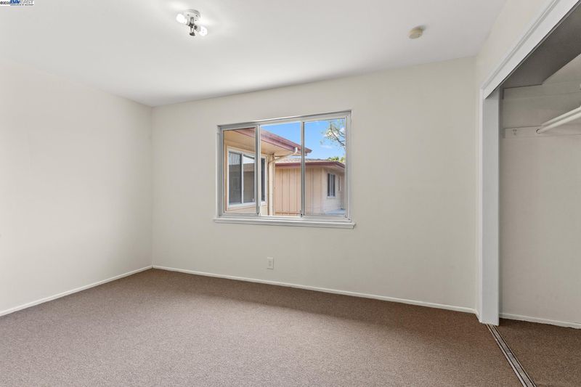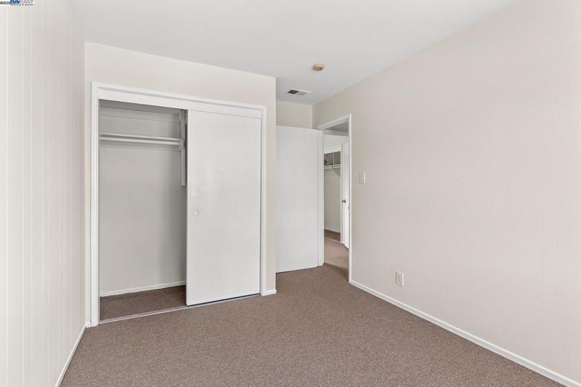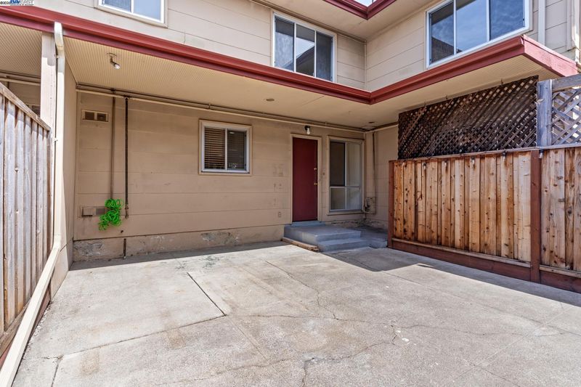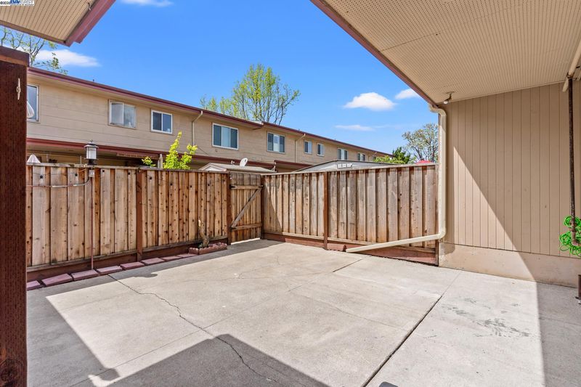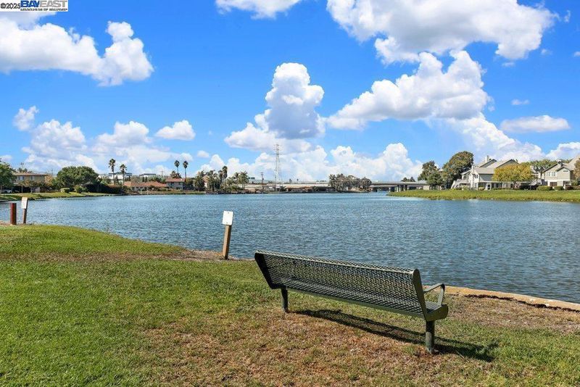
$739,990
1,054
SQ FT
$702
SQ/FT
1573 Marina Ct, #A
@ Day Ave - Mariners Green, San Mateo
- 3 Bed
- 1 Bath
- 0 Park
- 1,054 sqft
- San Mateo
-

Popular location at Lakeshore Park, welcoming you to this spacious 3bed 1bath townhouse. New paint, new flooring, updated eat-in kitchen, with breakfast bar, and in-unit full-size laundry. Generous sized backyard patio and covered parking, plus one additional reserved parking spot. HOA pays for water, gas and garbage. Amenities abound with a community pool, clubhouse and fitness center with water ways and local parks close by. Minutes to all shopping conveniences in San Mateo and Foster City, including Marina Food Market, Safeway and Whole Foods, and with easy access to highways 101 and 92 for your quick commute.
- Current Status
- New
- Original Price
- $739,990
- List Price
- $739,990
- On Market Date
- Jul 2, 2025
- Property Type
- Condominium
- D/N/S
- Mariners Green
- Zip Code
- 94403
- MLS ID
- 41103473
- APN
- 103760300
- Year Built
- 1961
- Stories in Building
- 2
- Possession
- Close Of Escrow
- Data Source
- MAXEBRDI
- Origin MLS System
- BAY EAST
Challenge School - Foster City Campus
Private PK-8 Preschool Early Childhood Center, Elementary, Middle, Coed
Students: 80 Distance: 0.6mi
Fiesta Gardens International Elementary School
Public K-5 Elementary, Yr Round
Students: 511 Distance: 0.7mi
Futures Academy - San Mateo
Private 6-12 Coed
Students: 60 Distance: 0.7mi
Foster City Elementary School
Public K-5 Elementary
Students: 866 Distance: 0.9mi
Parkside Elementary School
Public K-5 Elementary, Yr Round
Students: 228 Distance: 0.9mi
George Hall Elementary School
Public K-5 Elementary, Yr Round
Students: 432 Distance: 0.9mi
- Bed
- 3
- Bath
- 1
- Parking
- 0
- Carport, Space Per Unit - 2
- SQ FT
- 1,054
- SQ FT Source
- Public Records
- Lot SQ FT
- 550.0
- Lot Acres
- 0.01 Acres
- Pool Info
- In Ground, Community
- Kitchen
- Dishwasher, Gas Range, Dryer, Washer, Gas Water Heater, Breakfast Bar, Stone Counters, Eat-in Kitchen, Disposal, Gas Range/Cooktop
- Cooling
- None
- Disclosures
- Nat Hazard Disclosure, Probate/Court Approval, Disclosure Package Avail, Disclosure Statement
- Entry Level
- 1
- Exterior Details
- Unit Faces Street, Low Maintenance
- Flooring
- Laminate, Tile, Carpet
- Foundation
- Fire Place
- None
- Heating
- Forced Air
- Laundry
- 220 Volt Outlet, Laundry Closet, In Kitchen
- Upper Level
- 3 Bedrooms, 1 Bath
- Main Level
- Laundry Facility, No Steps to Entry, Main Entry
- Possession
- Close Of Escrow
- Architectural Style
- Traditional
- Non-Master Bathroom Includes
- Shower Over Tub, Tile, Window
- Construction Status
- Existing
- Additional Miscellaneous Features
- Unit Faces Street, Low Maintenance
- Location
- Level, Rectangular Lot
- Pets
- Yes
- Roof
- Rolled/Hot Mop
- Water and Sewer
- Public
- Fee
- $819
MLS and other Information regarding properties for sale as shown in Theo have been obtained from various sources such as sellers, public records, agents and other third parties. This information may relate to the condition of the property, permitted or unpermitted uses, zoning, square footage, lot size/acreage or other matters affecting value or desirability. Unless otherwise indicated in writing, neither brokers, agents nor Theo have verified, or will verify, such information. If any such information is important to buyer in determining whether to buy, the price to pay or intended use of the property, buyer is urged to conduct their own investigation with qualified professionals, satisfy themselves with respect to that information, and to rely solely on the results of that investigation.
School data provided by GreatSchools. School service boundaries are intended to be used as reference only. To verify enrollment eligibility for a property, contact the school directly.
