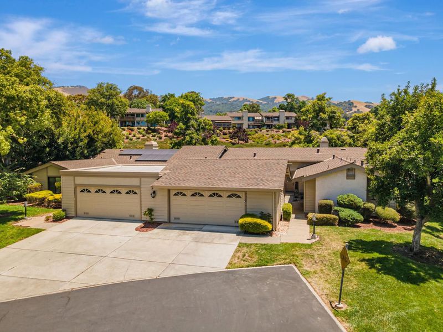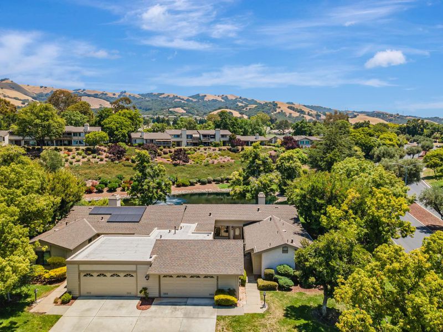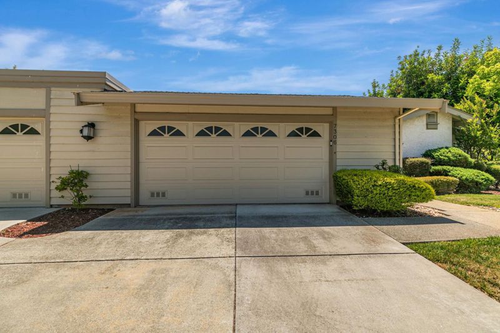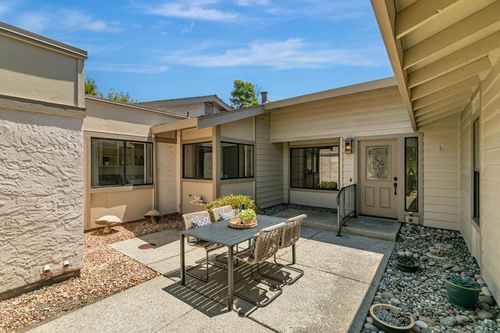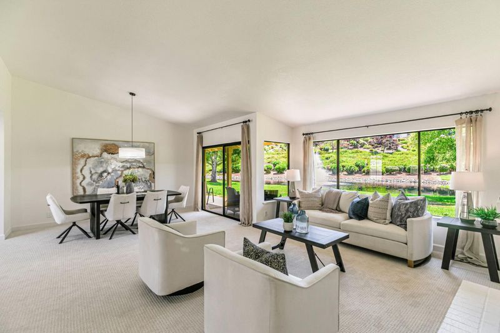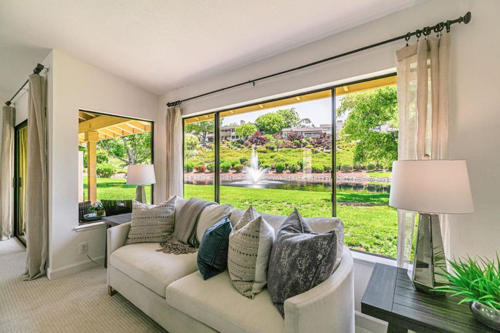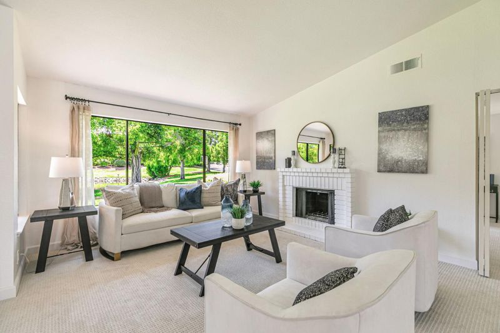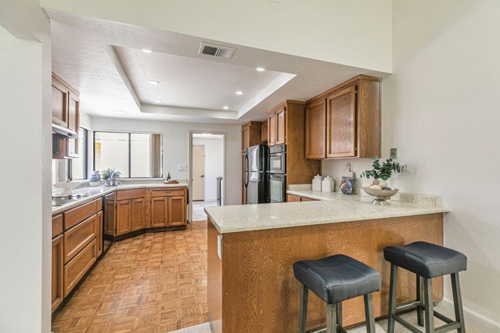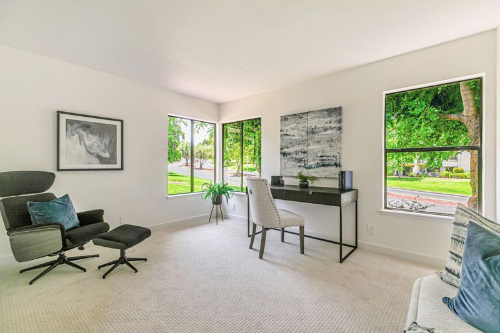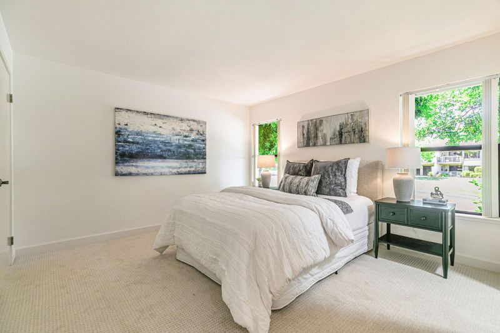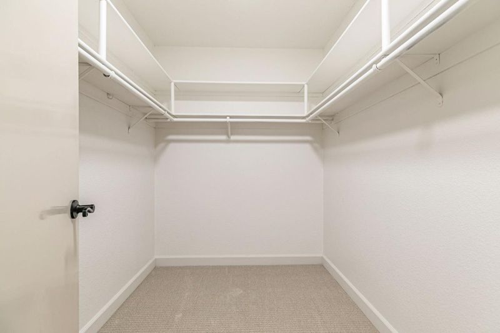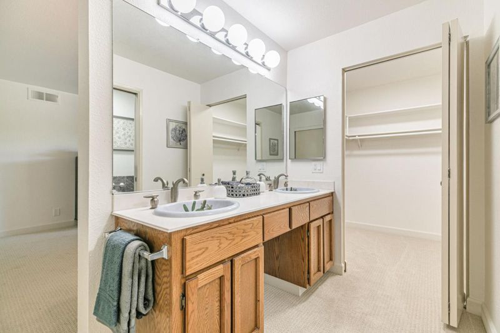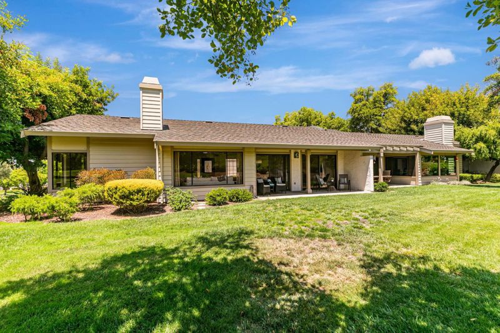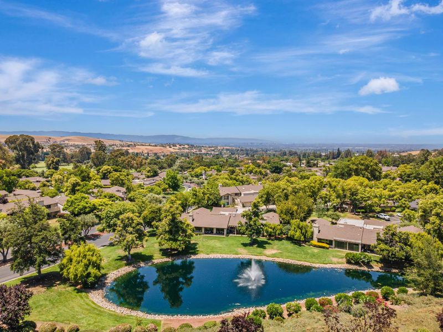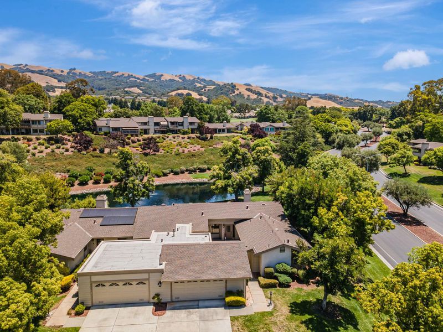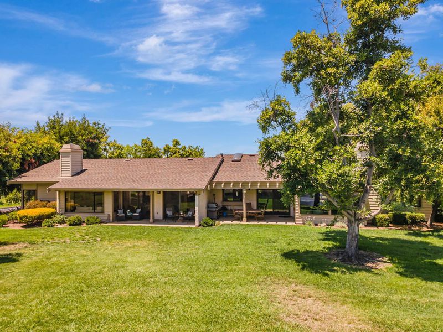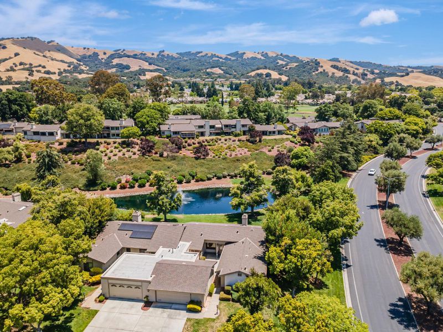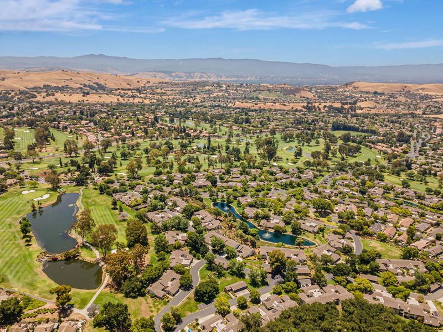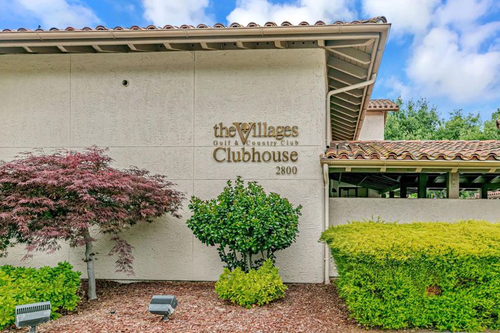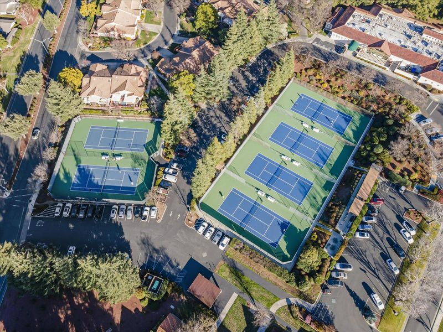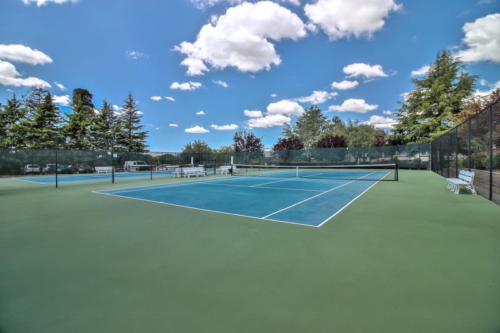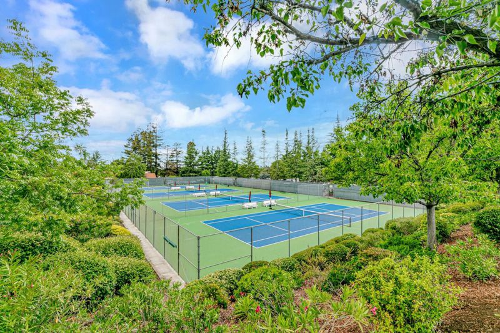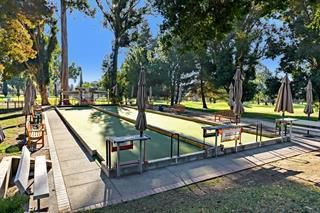
$1,100,000
1,837
SQ FT
$599
SQ/FT
7306 Via Granja
@ Via Laguna - 3 - Evergreen, San Jose
- 3 Bed
- 2 Bath
- 2 Park
- 1,837 sqft
- SAN JOSE
-

STUNNING LOCATION! SINGLE LEVEL, END UNIT 3BD, 2BA home in the Villages Golf & Country Club, an active 55+ luxury gated community. ONE RESIDENT MUST BE 55+. Beautiful front courtyard for additional entertaining & incredible back patio with picturesque pond/fountain setting. Stepping into the home you are welcomed with wall-to-wall windows showcasing the serene views & open floorplan with natural light. This seamless blend of style & functionality provides the perfect space for relaxation and entertainment. Enjoy the eat-in kitchen/family room combo, living room, dining area & 3rd bedroom/office while admiring the gorgeous pond. Oversized primary bedroom with private bathroom includes double sinks, separate shower & walk in closet. Indoor laundry room & oversized 2 car garage. Don't miss this fantastic opportunity to live the resort life with exceptional amenities & a prime location, at The Villages Golf & Country Club. Offering an array of amenities suitable for an active lifestyle, ensuring that every resident can find joy in pursuing their passions. From golf courses to social clubs, pickle ball, tennis, bocce ball, swimming, gym & more, this esteemed community provides an environment that fosters recreation, relaxation, and meaningful connections with like-minded individuals.
- Days on Market
- 1 day
- Current Status
- Active
- Original Price
- $1,100,000
- List Price
- $1,100,000
- On Market Date
- Jun 27, 2025
- Property Type
- Condominium
- Area
- 3 - Evergreen
- Zip Code
- 95135
- MLS ID
- ML82012657
- APN
- 665-47-019
- Year Built
- 1984
- Stories in Building
- 1
- Possession
- Unavailable
- Data Source
- MLSL
- Origin MLS System
- MLSListings, Inc.
Silver Oak Elementary School
Public K-6 Elementary
Students: 607 Distance: 1.6mi
Tom Matsumoto Elementary School
Public K-6 Elementary
Students: 657 Distance: 1.7mi
Chaboya Middle School
Public 7-8 Middle
Students: 1094 Distance: 1.8mi
Laurelwood Elementary School
Public K-6 Elementary
Students: 316 Distance: 2.0mi
Evergreen Montessori School
Private n/a Montessori, Elementary, Coed
Students: 110 Distance: 2.1mi
Evergreen Elementary School
Public K-6 Elementary
Students: 738 Distance: 2.1mi
- Bed
- 3
- Bath
- 2
- Double Sinks, Primary - Stall Shower(s), Shower over Tub - 1
- Parking
- 2
- Guest / Visitor Parking, Parking Restrictions
- SQ FT
- 1,837
- SQ FT Source
- Unavailable
- Pool Info
- Community Facility, Spa / Hot Tub
- Kitchen
- 220 Volt Outlet, Cooktop - Electric, Dishwasher, Garbage Disposal, Hood Over Range, Oven - Built-In, Pantry, Refrigerator
- Cooling
- Central AC
- Dining Room
- Dining Area
- Disclosures
- Natural Hazard Disclosure
- Family Room
- Kitchen / Family Room Combo
- Foundation
- Concrete Slab
- Fire Place
- Living Room
- Heating
- Central Forced Air
- Laundry
- In Utility Room, Inside, Washer / Dryer
- Views
- Water
- * Fee
- $1,587
- Name
- The Villages Golf & Country Club
- *Fee includes
- Cable / Dish, Common Area Electricity, Common Area Gas, Exterior Painting, Garbage, Landscaping / Gardening, Maintenance - Common Area, Maintenance - Exterior, Maintenance - Road, Management Fee, Organized Activities, Pool, Spa, or Tennis, Reserves, Roof, Security Service, Water, and Water / Sewer
MLS and other Information regarding properties for sale as shown in Theo have been obtained from various sources such as sellers, public records, agents and other third parties. This information may relate to the condition of the property, permitted or unpermitted uses, zoning, square footage, lot size/acreage or other matters affecting value or desirability. Unless otherwise indicated in writing, neither brokers, agents nor Theo have verified, or will verify, such information. If any such information is important to buyer in determining whether to buy, the price to pay or intended use of the property, buyer is urged to conduct their own investigation with qualified professionals, satisfy themselves with respect to that information, and to rely solely on the results of that investigation.
School data provided by GreatSchools. School service boundaries are intended to be used as reference only. To verify enrollment eligibility for a property, contact the school directly.
