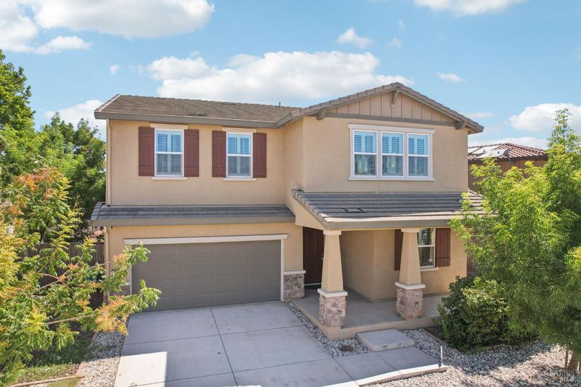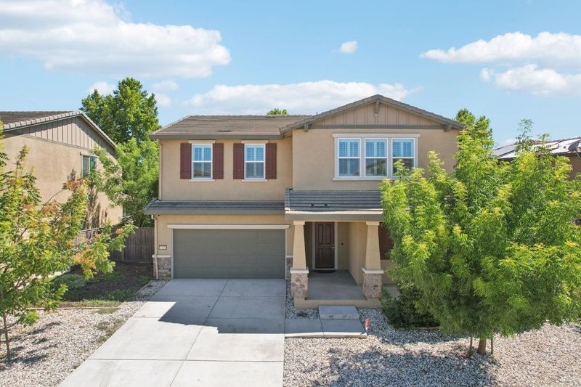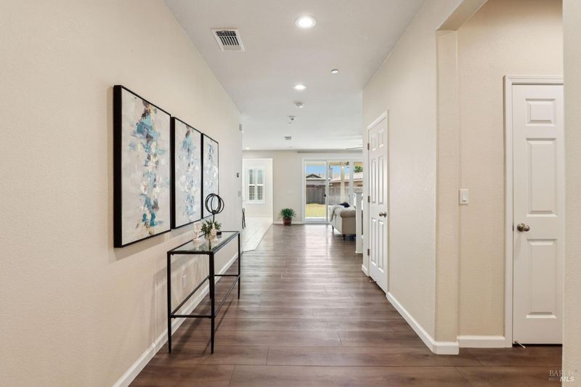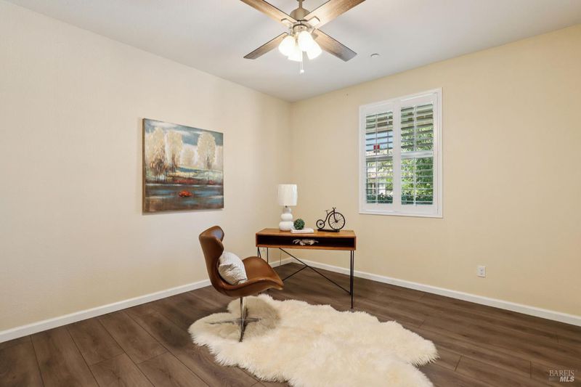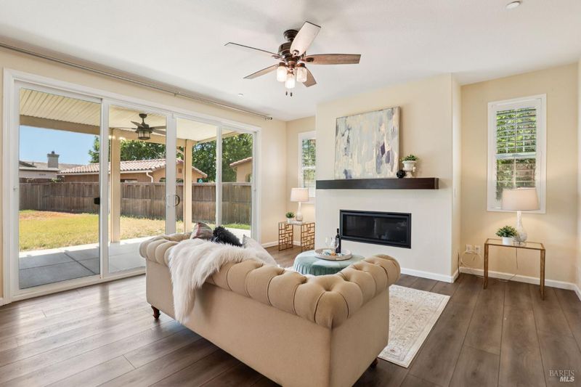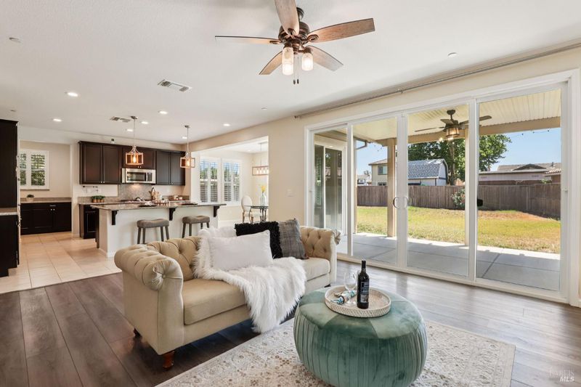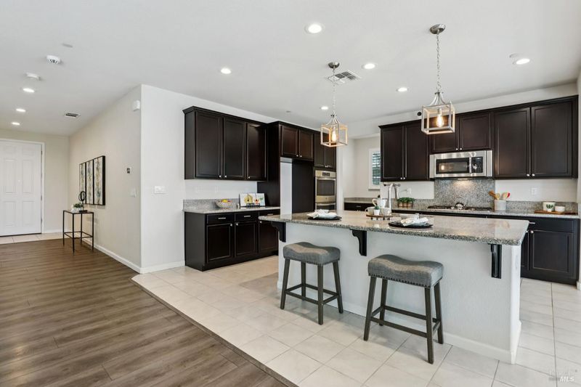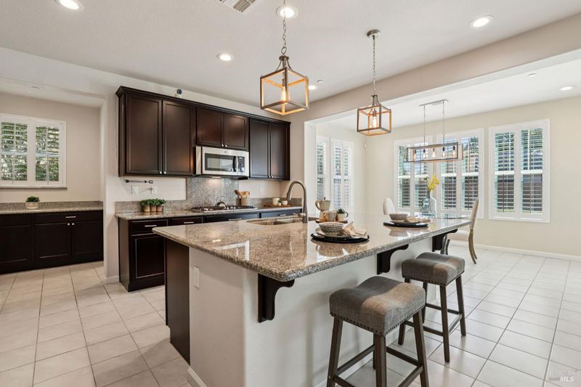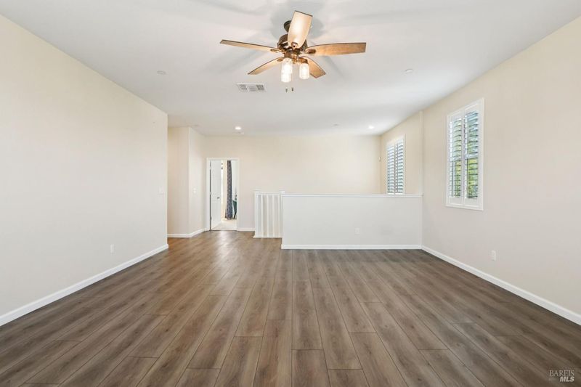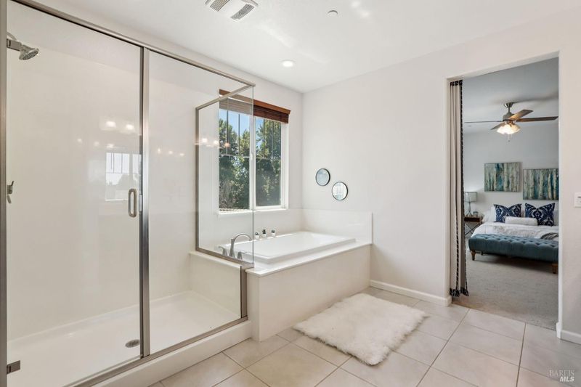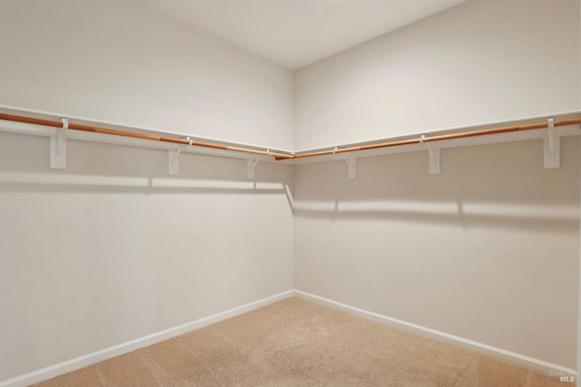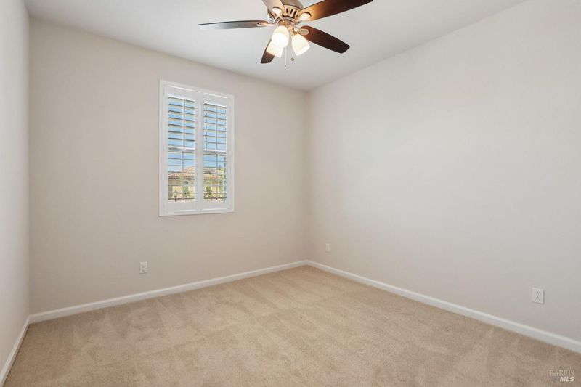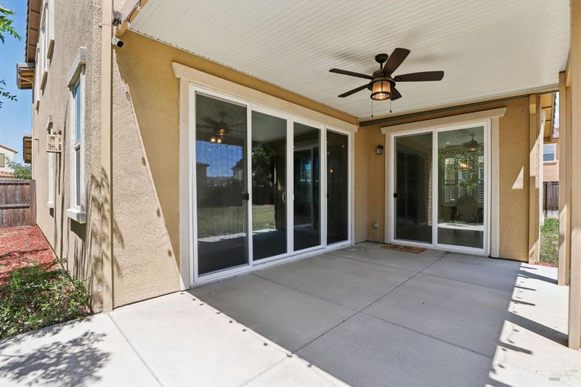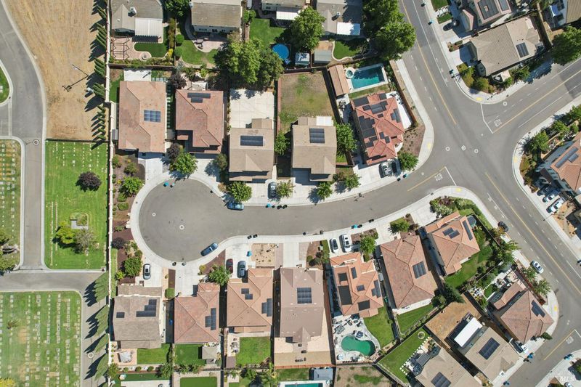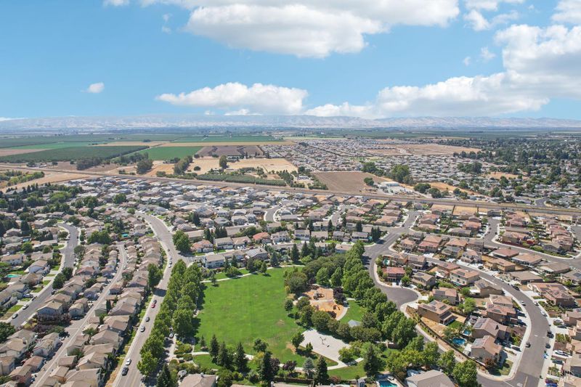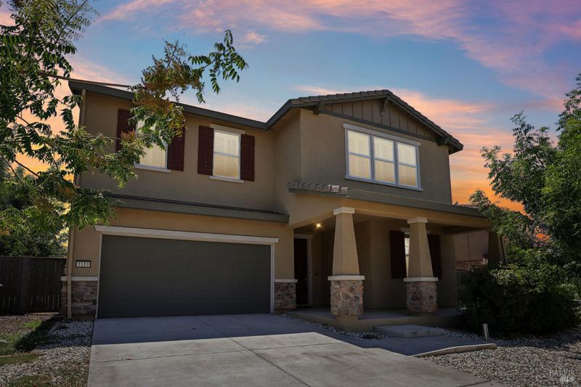
$745,000
2,750
SQ FT
$271
SQ/FT
1110 Legion Court
@ Folsom Fair Cir - Dixon
- 3 Bed
- 3 (2/1) Bath
- 2 Park
- 2,750 sqft
- Dixon
-

Discover modern elegance at 1110 Legion Ct, a stunning designer home built in 2019 by Richmond American Homes, perfectly situated in the highly sought-after Orchards at Valley Glen. From the moment you arrive, you'll notice the thoughtful upgrades, including brand-new plantation shutters on every window, solar power for energy efficiency, and protective bird mesh around the panels for added peace of mind. Step inside to a welcoming entry that opens to a spacious study and convenient half bath. The gourmet kitchen is a true showstopper, featuring an extended island, double wall ovens, a walk-in pantry, and ample prep space ideal for hosting gatherings that flow seamlessly into the open-concept living room. Upstairs, the private owner's suite offers a luxurious retreat with a large walk-in closet, dual vanities, and a deep soaking tub. You'll also find two generously sized bedrooms, a full bath, a versatile loft, and an oversized laundry room complete with a sink and extra storage. Outdoors, enjoy a covered patio perfect for relaxing or entertaining. With a lot this spacious, there's even room to add your own dream oasis. Move-in ready and meticulously maintained, this home is the perfect blend of style, comfort, and functionality.
- Days on Market
- 3 days
- Current Status
- Active
- Original Price
- $745,000
- List Price
- $745,000
- On Market Date
- Aug 16, 2025
- Property Type
- Single Family Residence
- Area
- Dixon
- Zip Code
- 95620
- MLS ID
- 325073447
- APN
- 0114-332-020
- Year Built
- 2019
- Stories in Building
- Unavailable
- Possession
- Close Of Escrow
- Data Source
- BAREIS
- Origin MLS System
Neighborhood Christian School
Private K-8 Elementary, Religious, Coed
Students: 97 Distance: 0.3mi
Dixon High School
Public 9-12 Secondary, Yr Round
Students: 1097 Distance: 0.5mi
Dixon Community Day School
Public 7-12 Yr Round
Students: 12 Distance: 0.8mi
Maine Prairie High (Continuation) School
Public 10-12 Continuation, Yr Round
Students: 83 Distance: 0.8mi
Anderson (Linford L.) Elementary School
Public K-6 Elementary
Students: 485 Distance: 0.9mi
C. A. Jacobs Intermediate School
Public 7-8 Middle, Yr Round
Students: 731 Distance: 0.9mi
- Bed
- 3
- Bath
- 3 (2/1)
- Parking
- 2
- Garage Facing Front, RV Possible
- SQ FT
- 2,750
- SQ FT Source
- Assessor Auto-Fill
- Lot SQ FT
- 8,751.0
- Lot Acres
- 0.2009 Acres
- Cooling
- Central, MultiZone
- Fire Place
- Family Room, Gas Starter
- Heating
- Central, MultiZone
- Laundry
- Hookups Only, Inside Area, Upper Floor
- Upper Level
- Bedroom(s), Full Bath(s), Loft, Primary Bedroom
- Main Level
- Dining Room, Garage, Kitchen, Living Room, Partial Bath(s)
- Possession
- Close Of Escrow
- Fee
- $0
MLS and other Information regarding properties for sale as shown in Theo have been obtained from various sources such as sellers, public records, agents and other third parties. This information may relate to the condition of the property, permitted or unpermitted uses, zoning, square footage, lot size/acreage or other matters affecting value or desirability. Unless otherwise indicated in writing, neither brokers, agents nor Theo have verified, or will verify, such information. If any such information is important to buyer in determining whether to buy, the price to pay or intended use of the property, buyer is urged to conduct their own investigation with qualified professionals, satisfy themselves with respect to that information, and to rely solely on the results of that investigation.
School data provided by GreatSchools. School service boundaries are intended to be used as reference only. To verify enrollment eligibility for a property, contact the school directly.
