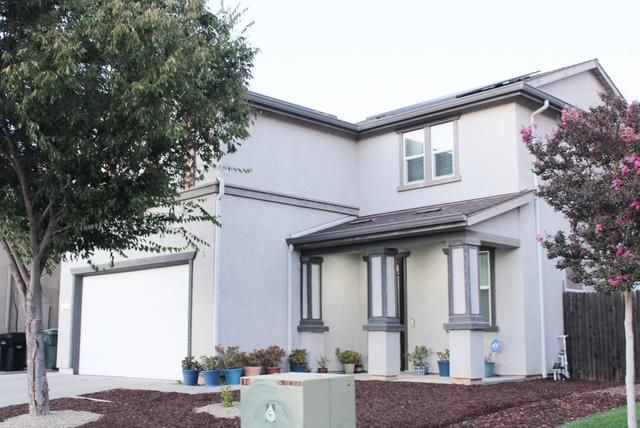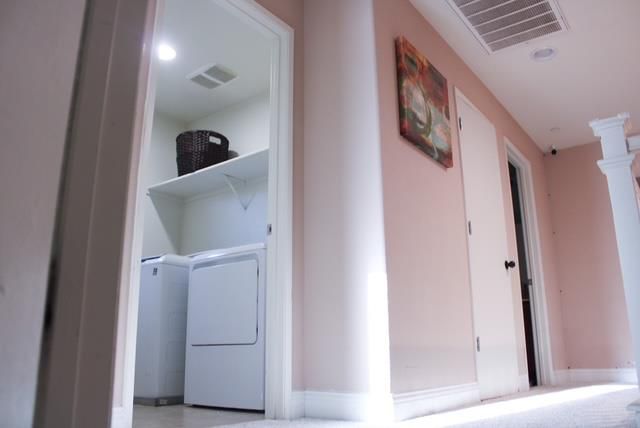
$649,000
2,269
SQ FT
$286
SQ/FT
7517 Hazelton Way
@ Gerber - Sacramento Florin & Vicinity:10829, Sacramento
- 4 Bed
- 3 (2/1) Bath
- 0 Park
- 2,269 sqft
- Sacramento
-

-
Sun Aug 17, 12:00 pm - 3:00 pm
Hosted by Imelda White 707 628 6016
Welcome to The Vineyard Point Village, a highly sought-after neighborhood within a top-rated school district. This beautiful home offers four spacious bedrooms upstairs plus a versatile den downstairs, perfect for a home office or guest room. With 2 full baths and 1 half bath, this residence has been thoughtfully updated for comfort and style. Enjoy newly installed top-of-the-line carpet with premium padding, elegant hardwood floors on the main level, and luxurious marble flooring in the bathrooms designed for high-traffic use. The gourmet kitchen boasts solid granite countertops, stainless steel appliances, a decorative tile backsplash, and a generous center island ideal for family meals and gatherings. The spacious master bedroom features a walk-in closet with a newly installed organizer for added convenience. The master bath boasts elegant slate tile, a walk-in shower, dual sinks, and a spacious modern vanity area. All bedrooms are generously sized, each with ample windows that fill the rooms with natural light. The garage includes an EV charging station.Relax and unwind in the inviting ambience of the covered patioperfect for family BBQs or sharing a glass of wine with someone special. Tuff shed, Alkaline filtration system and a leased Solar are part of the house, too!
- Days on Market
- 1 day
- Current Status
- Active
- Original Price
- $649,000
- List Price
- $649,000
- On Market Date
- Aug 15, 2025
- Property Type
- Single Family Residence
- Area
- Sacramento Florin & Vicinity:10829
- Zip Code
- 95829
- MLS ID
- 225107833
- APN
- 066-0140-057-0000
- Year Built
- 2013
- Stories in Building
- Unavailable
- Possession
- Close Of Escrow
- Data Source
- BAREIS
- Origin MLS System
Milhous School, Inc. - Bar Du Lane
Private 6-12 Special Education, Secondary, All Male
Students: 16 Distance: 0.8mi
Milhous School - Gerber
Private 7-11 Boarding, Nonprofit
Students: NA Distance: 1.0mi
Arnold Adreani Elementary School
Public K-6 Elementary
Students: 820 Distance: 1.3mi
Robert J. Fite Elementary School
Public K-6 Elementary, Yr Round
Students: 620 Distance: 1.3mi
T. R. Smedberg Middle School
Public 7-8 Middle
Students: 1180 Distance: 1.8mi
CHC Learning Academy
Private 1-12 Special Education Program, Nonprofit
Students: NA Distance: 1.9mi
- Bed
- 4
- Bath
- 3 (2/1)
- Bidet, Shower Stall(s), Double Sinks, Jetted Tub, Marble
- Parking
- 0
- Attached, Garage Door Opener, Garage Facing Front
- SQ FT
- 2,269
- SQ FT Source
- Assessor Auto-Fill
- Lot SQ FT
- 4,901.0
- Lot Acres
- 0.1125 Acres
- Kitchen
- Marble Counter, Pantry Cabinet, Pantry Closet, Slab Counter, Island, Stone Counter
- Cooling
- Ceiling Fan(s), Central
- Dining Room
- Dining/Living Combo
- Living Room
- Deck Attached, Great Room
- Flooring
- Carpet, Marble, Wood
- Foundation
- Concrete, Slab
- Heating
- Central
- Laundry
- Dryer Included, Upper Floor, Washer Included, Inside Area, Inside Room
- Upper Level
- Bedroom(s), Full Bath(s)
- Main Level
- Bedroom(s), Living Room, Dining Room, Partial Bath(s), Garage, Kitchen
- Possession
- Close Of Escrow
- Architectural Style
- Traditional
- Fee
- $0
MLS and other Information regarding properties for sale as shown in Theo have been obtained from various sources such as sellers, public records, agents and other third parties. This information may relate to the condition of the property, permitted or unpermitted uses, zoning, square footage, lot size/acreage or other matters affecting value or desirability. Unless otherwise indicated in writing, neither brokers, agents nor Theo have verified, or will verify, such information. If any such information is important to buyer in determining whether to buy, the price to pay or intended use of the property, buyer is urged to conduct their own investigation with qualified professionals, satisfy themselves with respect to that information, and to rely solely on the results of that investigation.
School data provided by GreatSchools. School service boundaries are intended to be used as reference only. To verify enrollment eligibility for a property, contact the school directly.






















