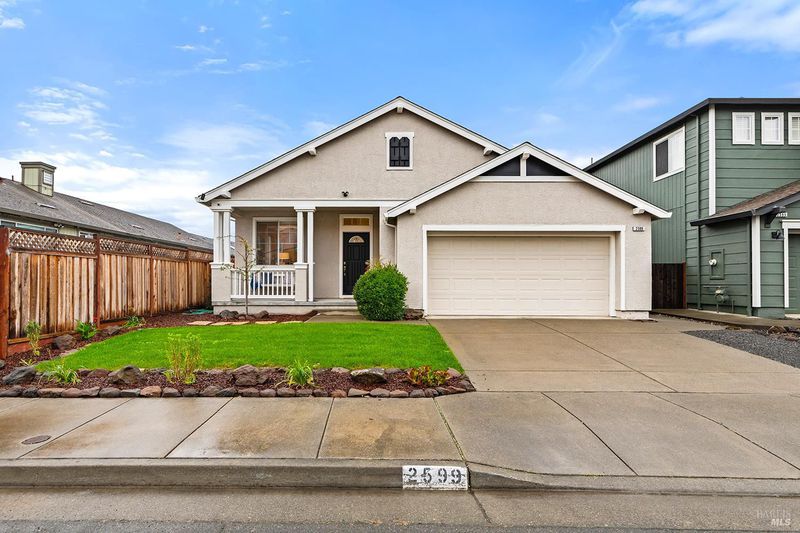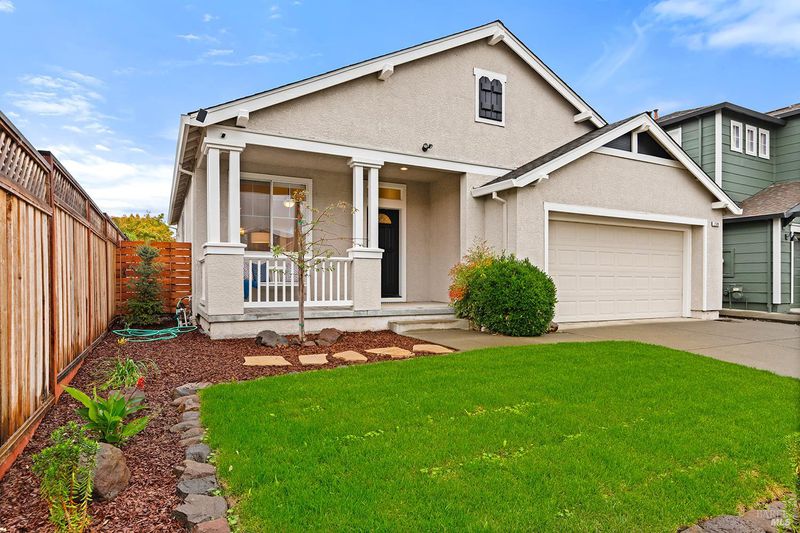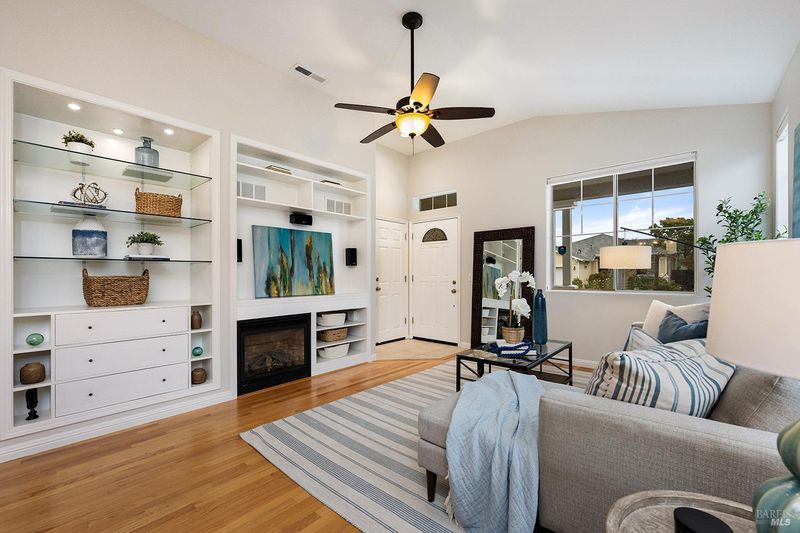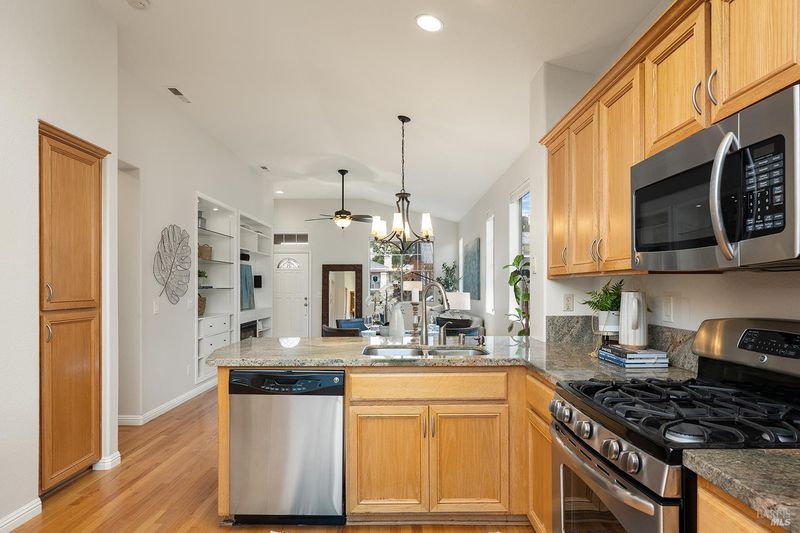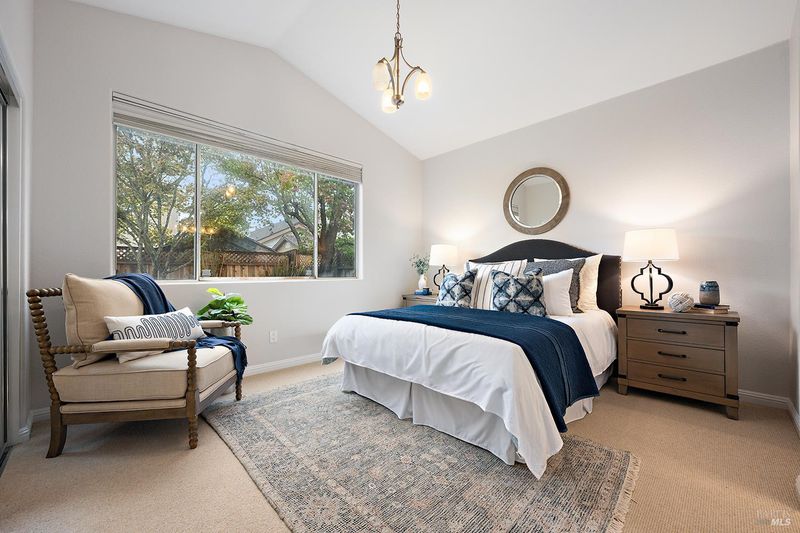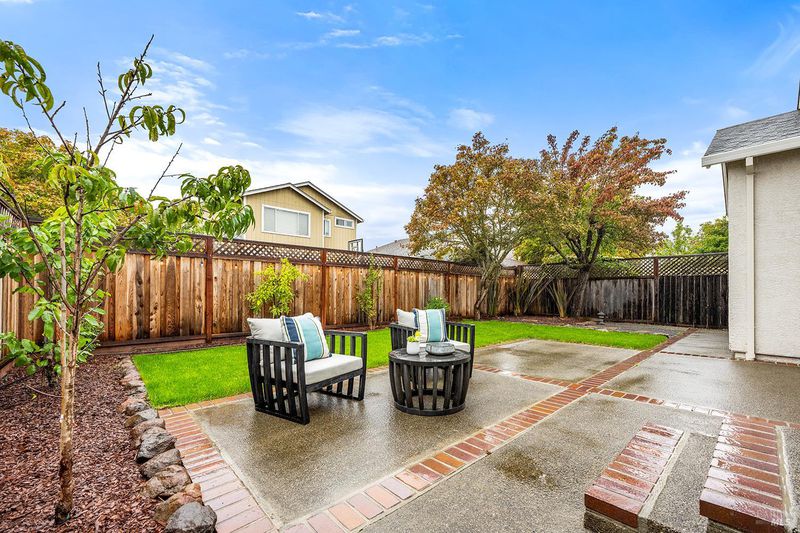
$699,000
1,157
SQ FT
$604
SQ/FT
2599 Silver Spur Drive
@ Banjo - Santa Rosa-Southwest, Santa Rosa
- 3 Bed
- 2 Bath
- 2 Park
- 1,157 sqft
- Santa Rosa
-

Sparkling single-level Santa Rosa gem in pristine condition, inside and out! This move-in ready home features new front and rear landscaping, ideal for relaxing, entertaining, or indulging your green thumb. Step inside to find gleaming hardwood floors and fresh interior paint, complemented by a kitchen adorned with stainless steel appliances and elegant granite countertops. Essentials are included with the washer, dryer, and refrigerator. The two-car attached garage offers convenience and additional storage. For energy efficiency, the original furnace was upgraded in 2023 to a heat-pump furnace with air conditioning. A new 40-year roof was installed in 2018, complete with rain gutters and downspouts, alongside new side and rear fencing, and upgraded front porch and fascia woodwork. Enjoy the charming walk-out backyard, perfect for entertaining or unwinding. This remarkable home also includes Smith & Noble shades, ensuring style and privacy. Don't miss the opportunity to start your next chapter in this beautiful home. Make it yours today!
- Days on Market
- 4 days
- Current Status
- Active
- Original Price
- $699,000
- List Price
- $699,000
- On Market Date
- Oct 18, 2025
- Property Type
- Single Family Residence
- Area
- Santa Rosa-Southwest
- Zip Code
- 95407
- MLS ID
- 325081806
- APN
- 134-320-061-000
- Year Built
- 1998
- Stories in Building
- Unavailable
- Possession
- Close Of Escrow
- Data Source
- BAREIS
- Origin MLS System
Meadow View Elementary School
Public K-6 Elementary
Students: 414 Distance: 0.4mi
Elsie Allen High School
Public 9-12 Secondary
Students: 1042 Distance: 0.4mi
Stony Point Academy
Charter K-12
Students: 147 Distance: 0.4mi
Bellevue Elementary School
Public K-6 Elementary
Students: 406 Distance: 0.7mi
Robert L. Stevens Elementary School
Public PK-6 Elementary
Students: 547 Distance: 0.8mi
Sheppard Elementary School
Public K-6 Elementary
Students: 493 Distance: 0.9mi
- Bed
- 3
- Bath
- 2
- Double Sinks, Low-Flow Shower(s), Tub w/Shower Over
- Parking
- 2
- Attached, Garage Door Opener, Interior Access, Side-by-Side
- SQ FT
- 1,157
- SQ FT Source
- Assessor Auto-Fill
- Lot SQ FT
- 4,334.0
- Lot Acres
- 0.0995 Acres
- Kitchen
- Granite Counter, Pantry Cabinet
- Cooling
- Ceiling Fan(s), Central, Heat Pump
- Living Room
- Cathedral/Vaulted
- Flooring
- Wood
- Heating
- Central, Fireplace(s)
- Laundry
- Dryer Included, In Garage, Washer Included
- Main Level
- Bedroom(s), Family Room, Garage, Kitchen, Primary Bedroom, Street Entrance
- Possession
- Close Of Escrow
- Architectural Style
- Traditional
- Fee
- $0
MLS and other Information regarding properties for sale as shown in Theo have been obtained from various sources such as sellers, public records, agents and other third parties. This information may relate to the condition of the property, permitted or unpermitted uses, zoning, square footage, lot size/acreage or other matters affecting value or desirability. Unless otherwise indicated in writing, neither brokers, agents nor Theo have verified, or will verify, such information. If any such information is important to buyer in determining whether to buy, the price to pay or intended use of the property, buyer is urged to conduct their own investigation with qualified professionals, satisfy themselves with respect to that information, and to rely solely on the results of that investigation.
School data provided by GreatSchools. School service boundaries are intended to be used as reference only. To verify enrollment eligibility for a property, contact the school directly.
