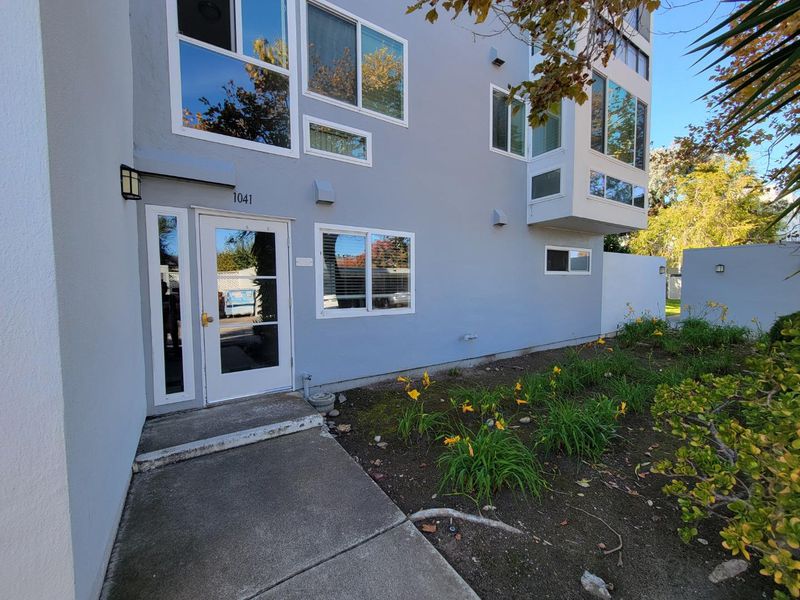
$759,800
1,042
SQ FT
$729
SQ/FT
1041 Shell Boulevard, #8
@ Beach Park Blvd. - 395 - FC- Nbrhood#4 - Marina Point Etc., Foster City
- 2 Bed
- 2 Bath
- 1 Park
- 1,042 sqft
- FOSTER CITY
-

-
Sun Oct 19, 1:30 pm - 3:30 pm
2BR/2BA corner unit. Best value in FC. 1,042± sqft of comfort w/HOA approved new luxury vinyl floors, updated lighting, private deck. Wood burning fireplace. Eat-in kit. feat. granite counters, in-unit laundry. Baths w/shower over tub. Primary suite.
Welcome to the Sand Harbour Community in Foster City! This stylish 2BR/2BA corner unit is the best value in Foster City. Offering 1,042± sq. ft. of modern comfort with new luxury vinyl floors (approved through HOA), updated lighting, including recessed lighting, and a private deck surrounded by greenery. The living room features a wood burning fireplace which flows effortlessly to a dining L with a contemporary fixture, and the eat-in kitchen featuring granite counters, pendant lighting over sink, white appliances, wood cabinets and an in-unit laundry area with additional cabinets. Bathrooms are finished with granite and chrome fixtures, shower over tub. The primary suite includes a generously sized closet. Storage + 1 convenient parking space located right off the back entrance. The community amenities include: a heated pool, spa, clubhouse, fitness center, BBQ area, and super easy elevator access to the unit. Just minutes from Foster City's lagoons, parks, Bridgepoint shopping, Ranch 99 and Costco, highway 101 & highway 92. This unit shows well, bring your most discriminating buyers.
- Days on Market
- 1 day
- Current Status
- Active
- Original Price
- $759,800
- List Price
- $759,800
- On Market Date
- Oct 17, 2025
- Property Type
- Condominium
- Area
- 395 - FC- Nbrhood#4 - Marina Point Etc.
- Zip Code
- 94404
- MLS ID
- ML82025188
- APN
- 105-030-080
- Year Built
- 1972
- Stories in Building
- 1
- Possession
- COE
- Data Source
- MLSL
- Origin MLS System
- MLSListings, Inc.
Bright Horizon Chinese School
Private K-7 Coed
Students: NA Distance: 0.5mi
Ronald C. Wornick Jewish Day School
Private K-8 Elementary, Religious, Nonprofit, Core Knowledge
Students: 175 Distance: 0.6mi
Foster City Elementary School
Public K-5 Elementary
Students: 866 Distance: 0.6mi
Brewer Island Elementary School
Public K-5 Elementary, Yr Round
Students: 567 Distance: 0.8mi
Bowditch Middle School
Public 6-8 Middle
Students: 1047 Distance: 1.0mi
Futures Academy - San Mateo
Private 6-12 Coed
Students: 60 Distance: 1.1mi
- Bed
- 2
- Bath
- 2
- Granite, Showers over Tubs - 2+
- Parking
- 1
- Assigned Spaces, Covered Parking, Guest / Visitor Parking
- SQ FT
- 1,042
- SQ FT Source
- Unavailable
- Pool Info
- Community Facility, Pool - Heated, Pool - In Ground, Spa - In Ground, Spa / Hot Tub
- Kitchen
- Countertop - Granite, Dishwasher, Exhaust Fan, Garbage Disposal, Oven Range, Oven Range - Electric, Pantry, Refrigerator
- Cooling
- None
- Dining Room
- Dining "L", Dining Area
- Disclosures
- NHDS Report
- Family Room
- No Family Room
- Flooring
- Laminate, Vinyl / Linoleum
- Foundation
- Concrete Slab
- Fire Place
- Living Room, Wood Burning
- Heating
- Baseboard, Electric
- Laundry
- Inside, Washer / Dryer
- Views
- Garden / Greenbelt, Neighborhood, Park
- Possession
- COE
- Architectural Style
- Contemporary
- * Fee
- $750
- Name
- Manor Association
- Phone
- 650-637-1616
- *Fee includes
- Common Area Gas, Garbage, Hot Water, Landscaping / Gardening, Maintenance - Common Area, Maintenance - Exterior, Maintenance - Road, Roof, and Water / Sewer
MLS and other Information regarding properties for sale as shown in Theo have been obtained from various sources such as sellers, public records, agents and other third parties. This information may relate to the condition of the property, permitted or unpermitted uses, zoning, square footage, lot size/acreage or other matters affecting value or desirability. Unless otherwise indicated in writing, neither brokers, agents nor Theo have verified, or will verify, such information. If any such information is important to buyer in determining whether to buy, the price to pay or intended use of the property, buyer is urged to conduct their own investigation with qualified professionals, satisfy themselves with respect to that information, and to rely solely on the results of that investigation.
School data provided by GreatSchools. School service boundaries are intended to be used as reference only. To verify enrollment eligibility for a property, contact the school directly.















































