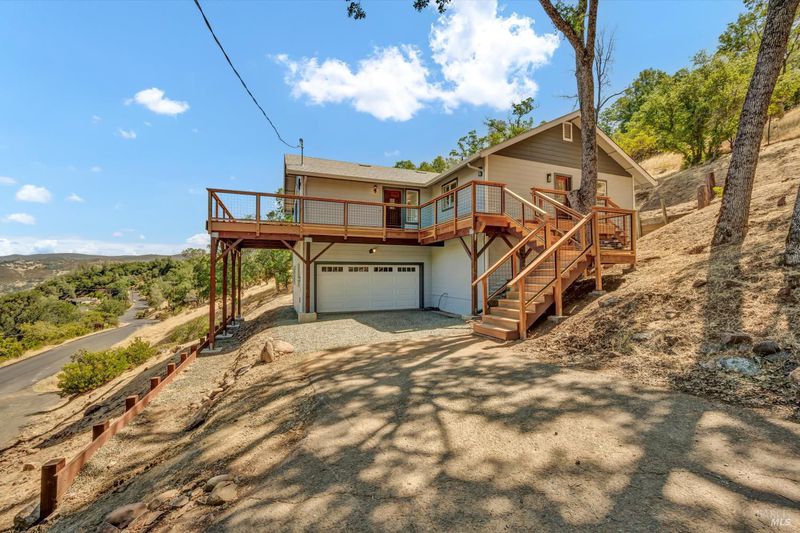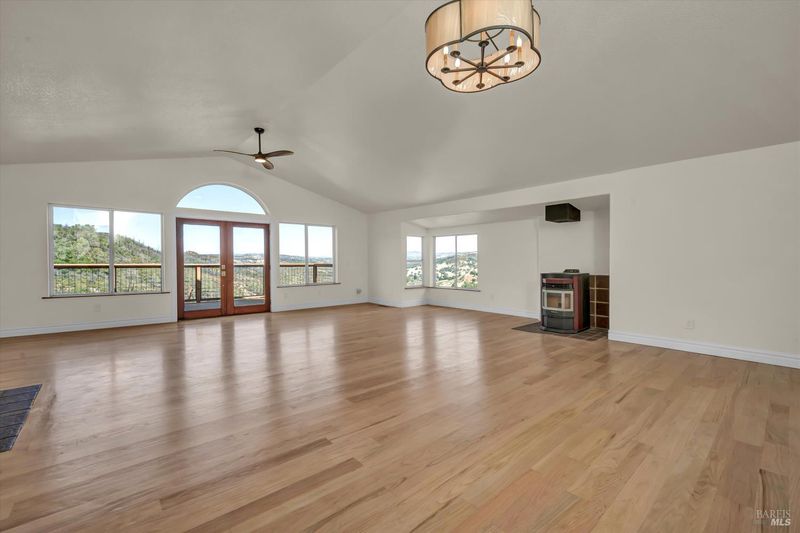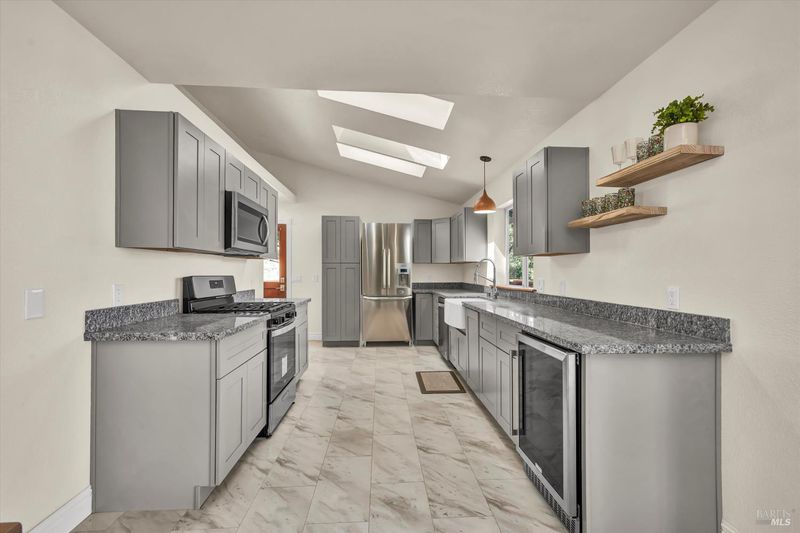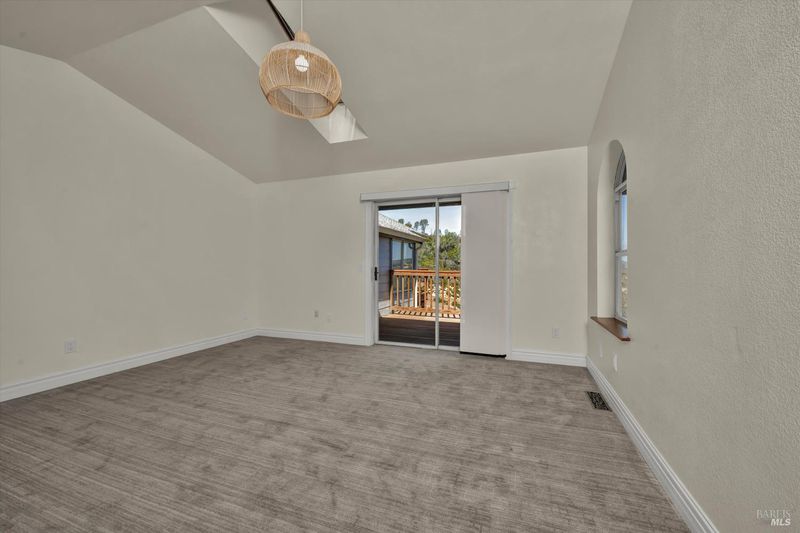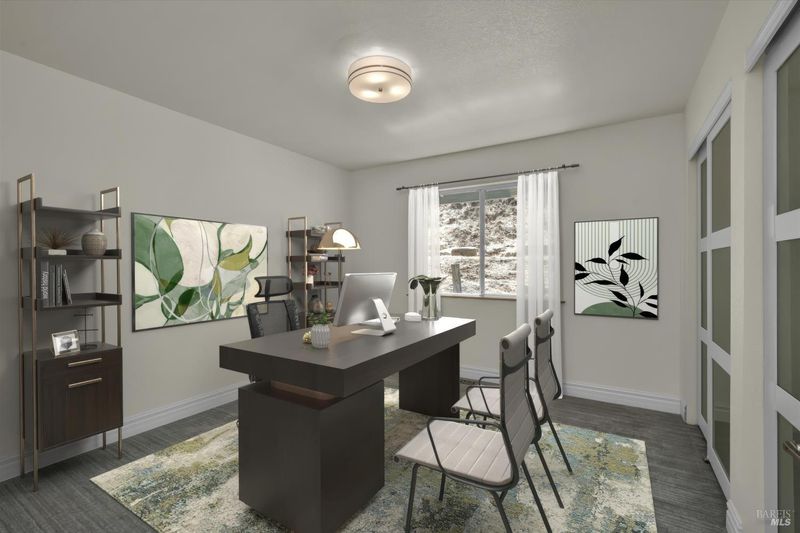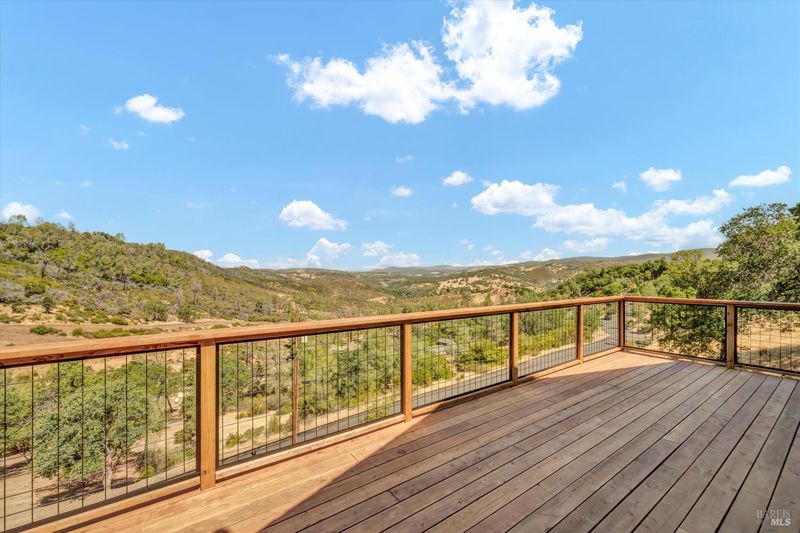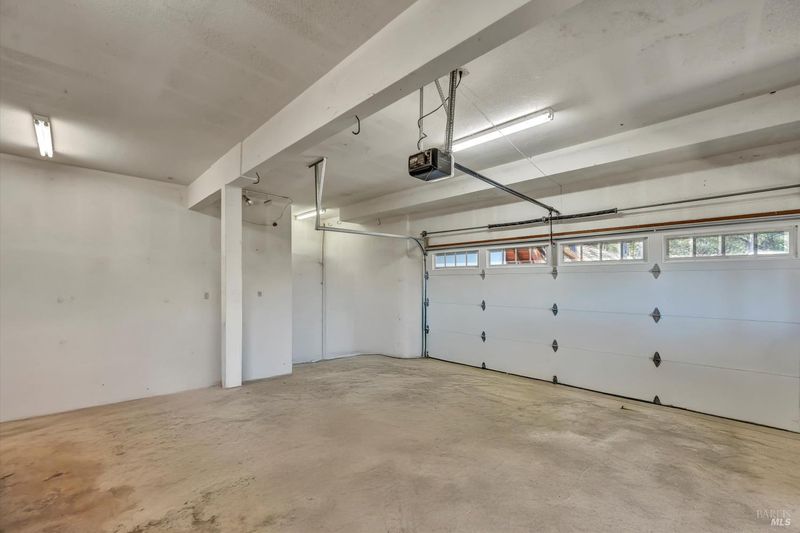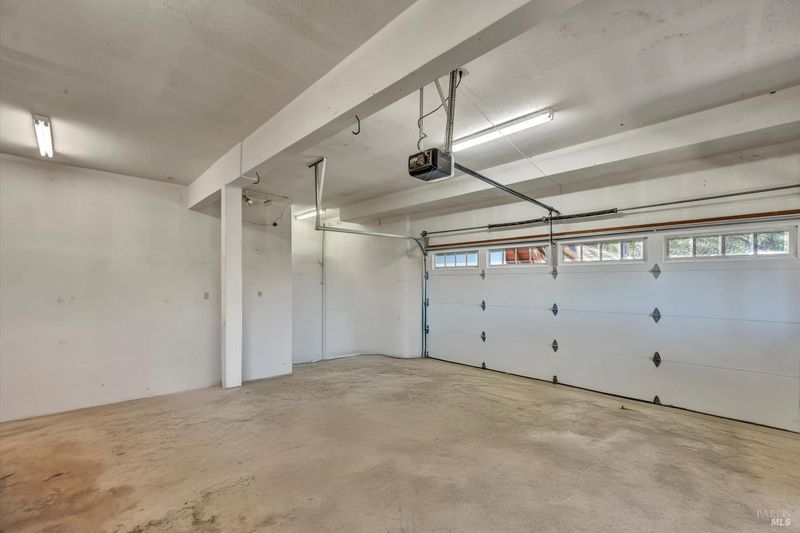
$569,000
1,930
SQ FT
$295
SQ/FT
314 Lariat Street
@ Wagon Wheel - Pope Valley
- 3 Bed
- 2 Bath
- 3 Park
- 1,930 sqft
- Pope Valley
-

Beautifully Updated Home with Stunning Views and Modern Amenities ~ Welcome to your dream home, a 3-bedroom, 2-bathroom oasis with a brand-new roof, redwood deck, fresh paint inside & out, and upgraded interior. The living area is all on one level, making it very convenient. The refreshed kitchen features Whirlpool appliances, shaker cabinets, and Carrera marble-style vinyl flooring. Bedrooms have plush new Shaw carpeting and there are stylish lighting fixtures (Quoizel and Kichler) throughout. Skylights in the primary bedroom and kitchen enhance the inviting feel. Enjoy natural, light oak hardwood flooring in the living room and updated tile in the bathrooms. The property also includes an oversized garage with room for storage and a work area. Prepare to be captivated by the vast and amazing mountain and valley panoramas, showcasing Putah Creek and the dramatic palisades, in addition to vistas of Guenoc/Langtry winery and vineyards in the distance. Located near Napa Valley's restaurants and wineries, this home is under 2 hours' drive to San Francisco. Ideal for artists, writers, or anyone seeking inspiration from stunning natural scenery. Own a piece of paradise in Pope Valley! Don't miss out on this incredible opportunity! Schedule a viewing and make this beautiful home yours.
- Days on Market
- 2 days
- Current Status
- Active
- Original Price
- $569,000
- List Price
- $569,000
- On Market Date
- Jun 27, 2025
- Property Type
- Single Family Residence
- Area
- Pope Valley
- Zip Code
- 94567
- MLS ID
- 325059045
- APN
- 016-262-005-000
- Year Built
- 1992
- Stories in Building
- Unavailable
- Possession
- Close Of Escrow
- Data Source
- BAREIS
- Origin MLS System
Pope Valley Elementary School
Public K-8 Elementary, Coed
Students: 50 Distance: 5.9mi
New Horizons Academy II
Private 9-12 Special Education Program, All Male, Boarding, Nonprofit
Students: NA Distance: 7.9mi
Pacific Union College Preparatory School
Private 9-12 Secondary, Religious, Coed
Students: 87 Distance: 9.1mi
Pacific Union College Elementary School
Private K-8 Elementary, Religious, Coed
Students: 133 Distance: 9.4mi
Howell Mountain Elementary School
Public K-8 Elementary
Students: 81 Distance: 10.3mi
Foothills Adventist Elementary School
Private K-8 Elementary, Religious, Coed
Students: 41 Distance: 11.8mi
- Bed
- 3
- Bath
- 2
- Double Sinks, Jetted Tub, Low-Flow Toilet(s), Shower Stall(s), Tile, Tub, Window
- Parking
- 3
- Attached, Garage Door Opener, Garage Facing Front, Interior Access, Uncovered Parking Spaces 2+
- SQ FT
- 1,930
- SQ FT Source
- Assessor Auto-Fill
- Lot SQ FT
- 65,340.0
- Lot Acres
- 1.5 Acres
- Kitchen
- Granite Counter, Skylight(s), Slab Counter
- Cooling
- Ceiling Fan(s), Central
- Dining Room
- Dining/Living Combo
- Living Room
- Cathedral/Vaulted, Deck Attached, Great Room, View
- Flooring
- Carpet, Tile, Vinyl, Wood, See Remarks
- Fire Place
- Free Standing, Living Room, Pellet Stove
- Heating
- Central, Pellet Stove, Propane
- Laundry
- Cabinets, Hookups Only, Inside Room
- Main Level
- Bedroom(s), Dining Room, Full Bath(s), Kitchen, Living Room, Primary Bedroom
- Views
- Canyon, Hills, Mountains, Panoramic, River, Valley, Water
- Possession
- Close Of Escrow
- Architectural Style
- Contemporary, See Remarks
- Fee
- $0
MLS and other Information regarding properties for sale as shown in Theo have been obtained from various sources such as sellers, public records, agents and other third parties. This information may relate to the condition of the property, permitted or unpermitted uses, zoning, square footage, lot size/acreage or other matters affecting value or desirability. Unless otherwise indicated in writing, neither brokers, agents nor Theo have verified, or will verify, such information. If any such information is important to buyer in determining whether to buy, the price to pay or intended use of the property, buyer is urged to conduct their own investigation with qualified professionals, satisfy themselves with respect to that information, and to rely solely on the results of that investigation.
School data provided by GreatSchools. School service boundaries are intended to be used as reference only. To verify enrollment eligibility for a property, contact the school directly.
