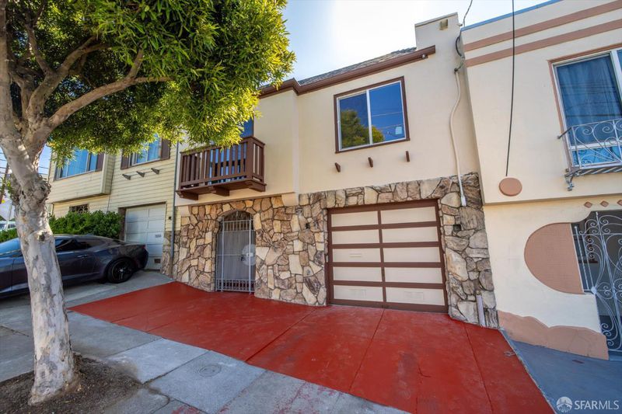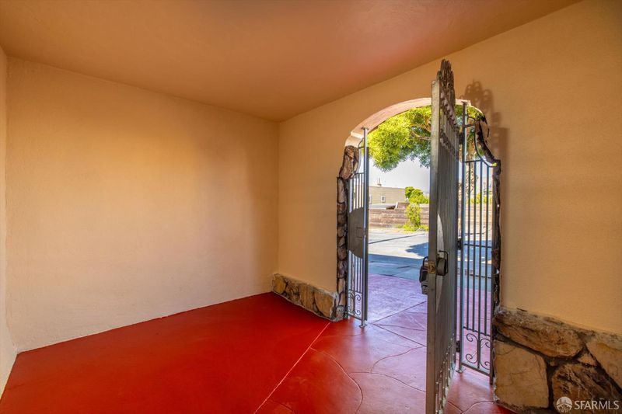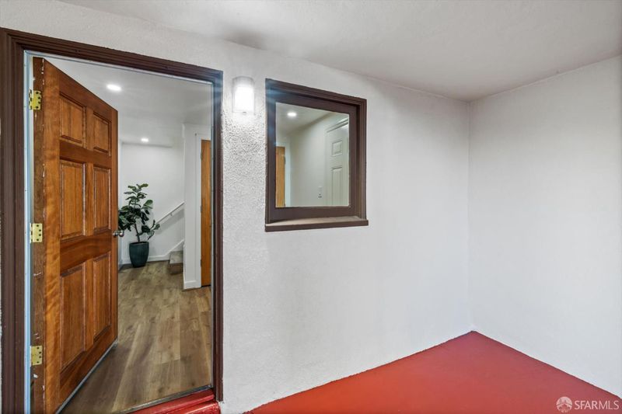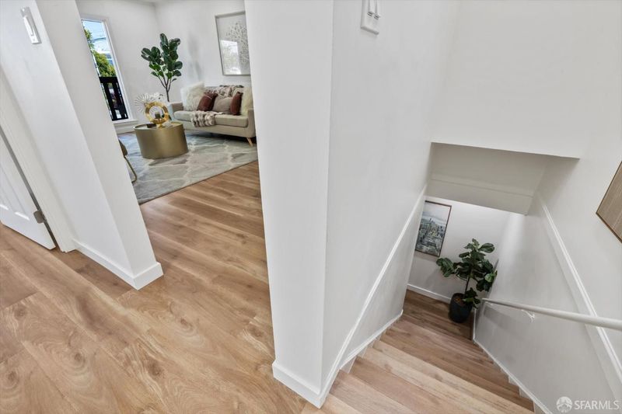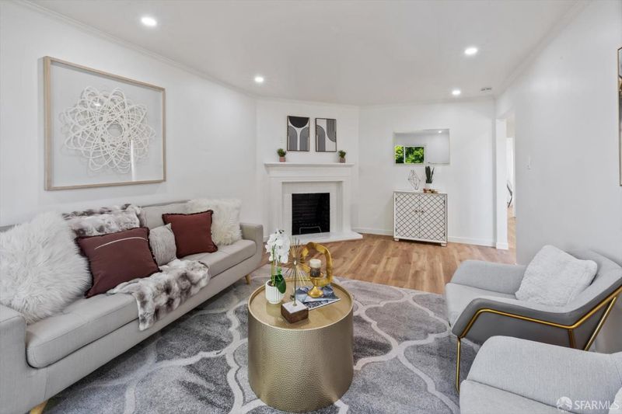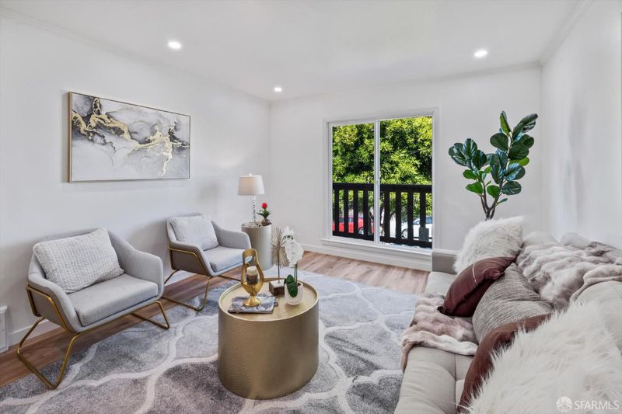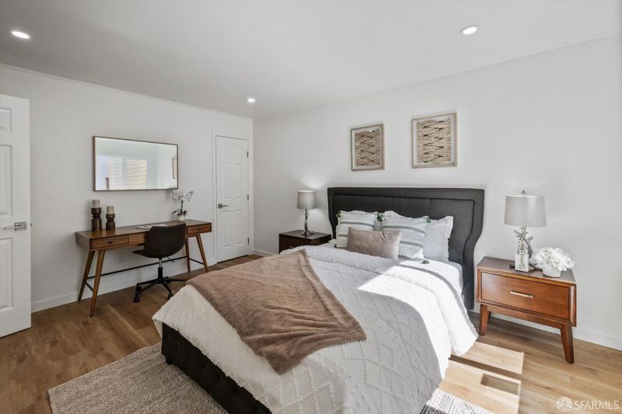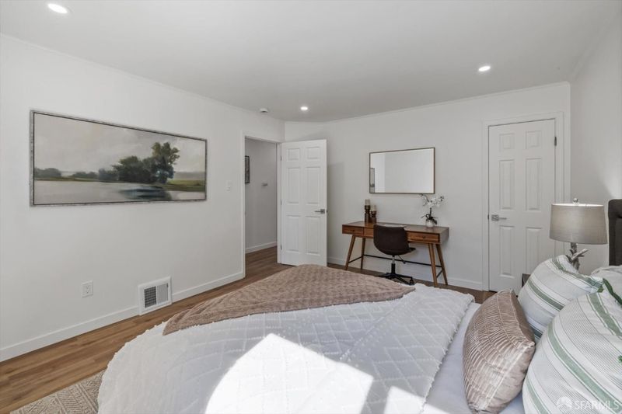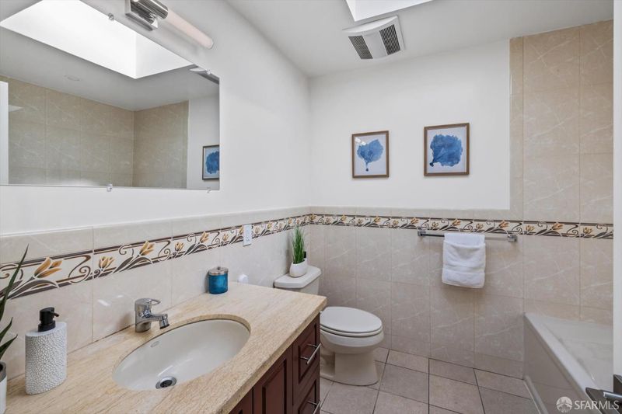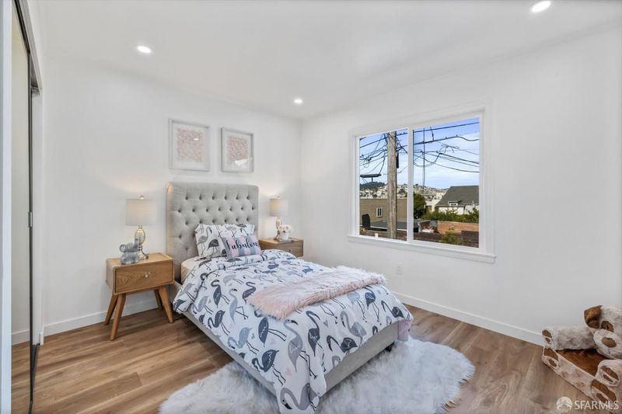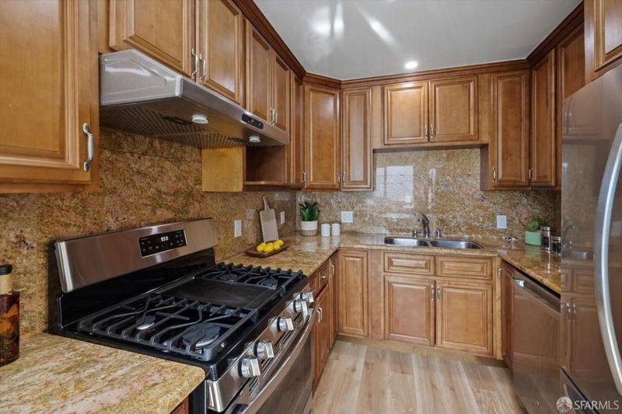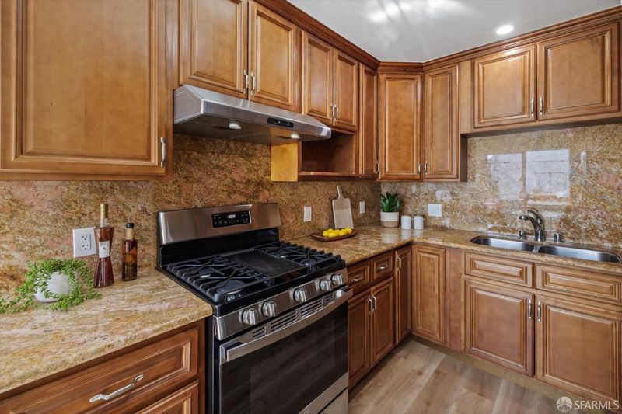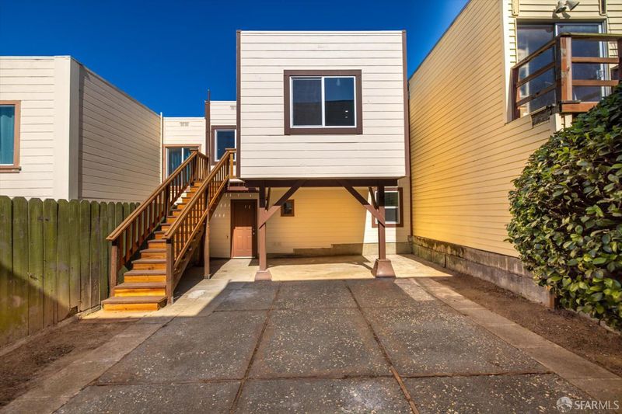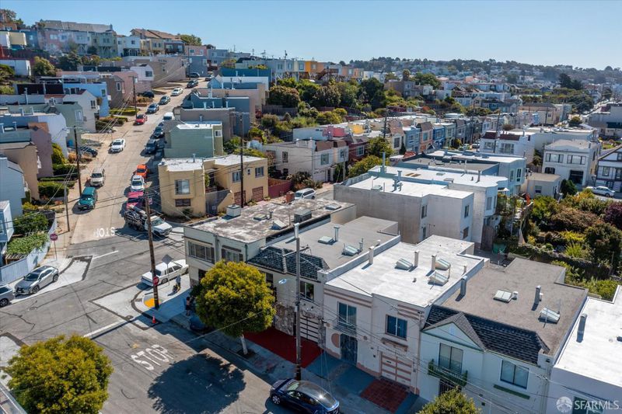
$998,000
1,412
SQ FT
$707
SQ/FT
107 Venus St
@ Thornton Ave - 10 - Silver Terrace, San Francisco
- 3 Bed
- 2 Bath
- 2 Park
- 1,412 sqft
- San Francisco
-

Welcome to 107 Venus Street, a freshly renovated gem offering 3 bedrooms, 2 bathrooms, a spacious living room with a fireplace, and 1,412 sq ft of comfortable living space. Step inside to find an updated kitchen that shines with new stainless steel appliances, granite countertops and backsplash. Fresh paint and new luxury vinyl flooring bring a bright, modern feel while honoring the home's classic charm. A downstairs bedroom and bathroom add flexibility for guests, extended family, or a private office setup. The attached two-car garage offers rare, valuable parking and additional storage, while the spacious, low-maintenance backyard is perfect for relaxing or entertaining. Located near Heron's Head Park, Bayview Park, Candlestick Point, and the Bayview Opera House, with local markets and eateries adding culture and community to your daily life. Commuting is a breeze with easy access to Muni T-Third, bus lines, and Hwy 101/I-280. This is one you don't want to miss!
- Days on Market
- 4 days
- Current Status
- Active
- Original Price
- $998,000
- List Price
- $998,000
- On Market Date
- Jul 3, 2025
- Property Type
- Single Family Residence
- District
- 10 - Silver Terrace
- Zip Code
- 94124
- MLS ID
- 425054517
- APN
- 5406-031
- Year Built
- 1946
- Stories in Building
- 2
- Possession
- Close Of Escrow
- Data Source
- SFAR
- Origin MLS System
Drew (Charles) College Preparatory Academy
Public K-5 Elementary
Students: 199 Distance: 0.2mi
Muhammad University of Islam
Private K-12 Religious, Nonprofit
Students: NA Distance: 0.3mi
Brown Jr. (Willie L) Middle
Public 6-8
Students: 226 Distance: 0.3mi
Marshall (Thurgood) High School
Public 9-12 High
Students: 452 Distance: 0.4mi
Coming Of Age Christian Academy
Private K-12
Students: 21 Distance: 0.5mi
King Jr. (Martin Luther) Academic Middle School
Public 6-8 Middle
Students: 516 Distance: 0.5mi
- Bed
- 3
- Bath
- 2
- Shower Stall(s), Tub w/Shower Over
- Parking
- 2
- Garage Door Opener, Interior Access, Tandem Garage
- SQ FT
- 1,412
- SQ FT Source
- Unavailable
- Lot SQ FT
- 1,873.0
- Lot Acres
- 0.043 Acres
- Kitchen
- Granite Counter
- Cooling
- None
- Flooring
- Vinyl
- Heating
- Central, Fireplace(s)
- Laundry
- In Garage
- Upper Level
- Bedroom(s), Family Room, Full Bath(s), Kitchen, Living Room
- Main Level
- Bedroom(s), Full Bath(s), Garage, Street Entrance
- Possession
- Close Of Escrow
- Architectural Style
- Traditional
- Special Listing Conditions
- Trust
- Fee
- $0
MLS and other Information regarding properties for sale as shown in Theo have been obtained from various sources such as sellers, public records, agents and other third parties. This information may relate to the condition of the property, permitted or unpermitted uses, zoning, square footage, lot size/acreage or other matters affecting value or desirability. Unless otherwise indicated in writing, neither brokers, agents nor Theo have verified, or will verify, such information. If any such information is important to buyer in determining whether to buy, the price to pay or intended use of the property, buyer is urged to conduct their own investigation with qualified professionals, satisfy themselves with respect to that information, and to rely solely on the results of that investigation.
School data provided by GreatSchools. School service boundaries are intended to be used as reference only. To verify enrollment eligibility for a property, contact the school directly.
