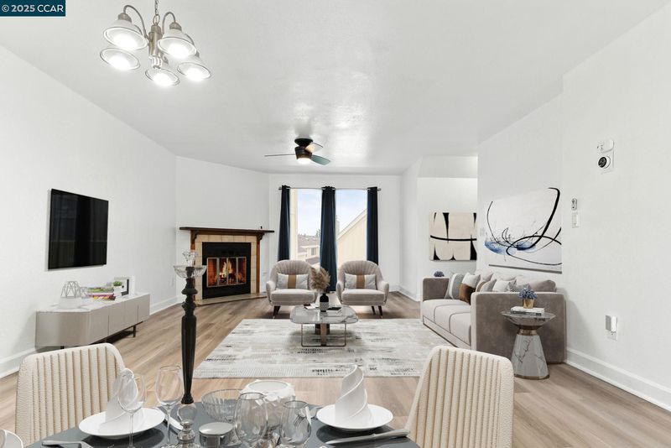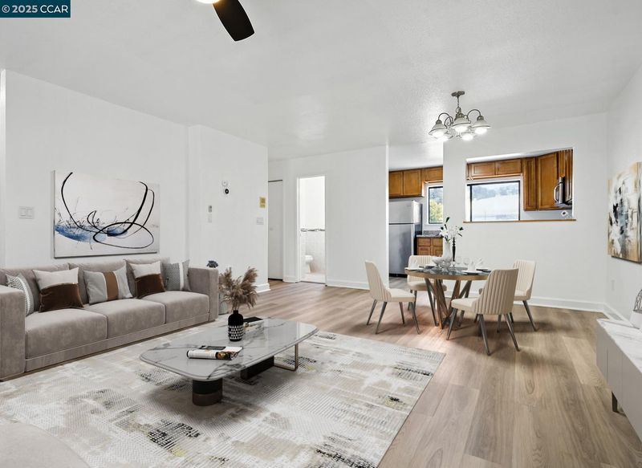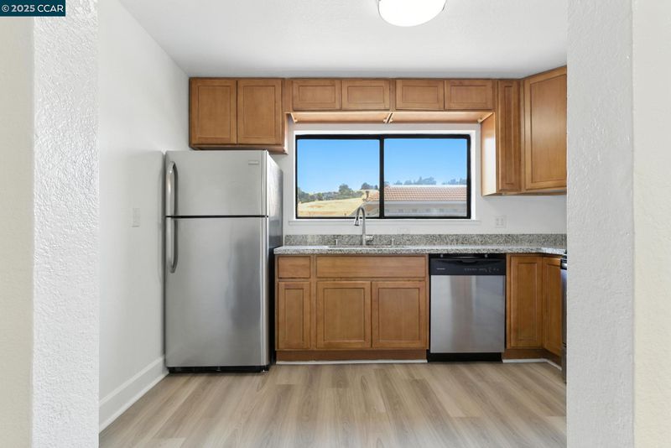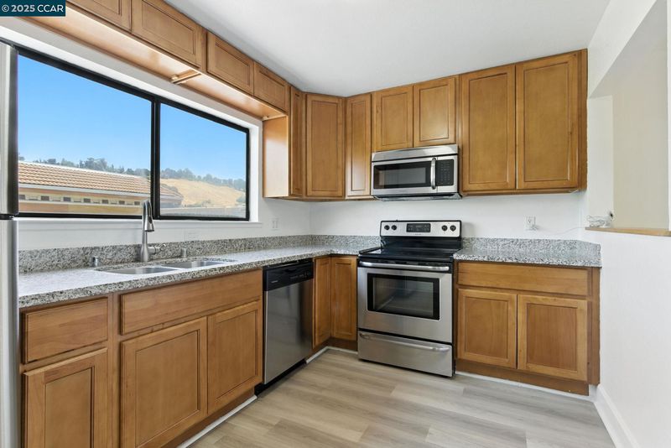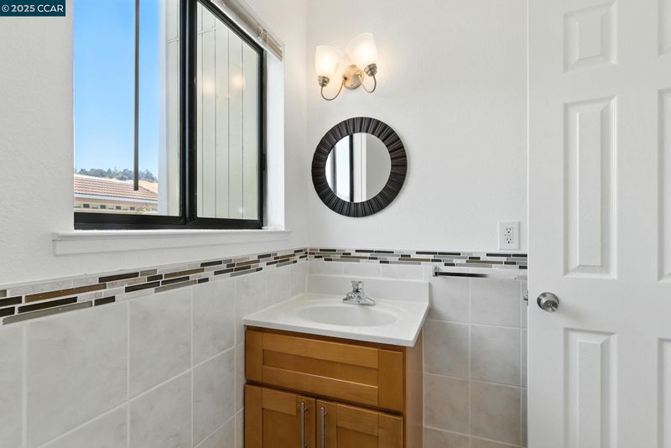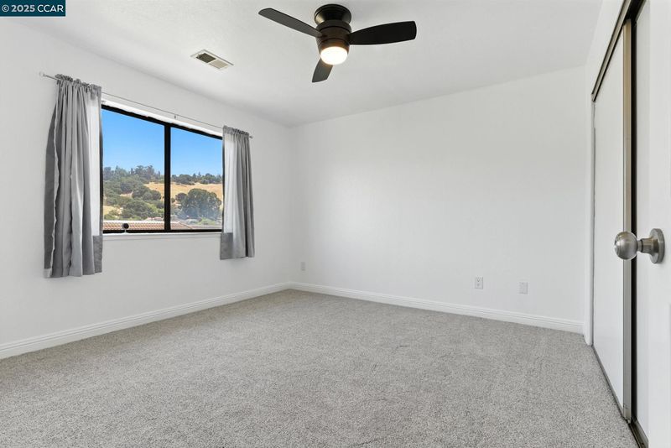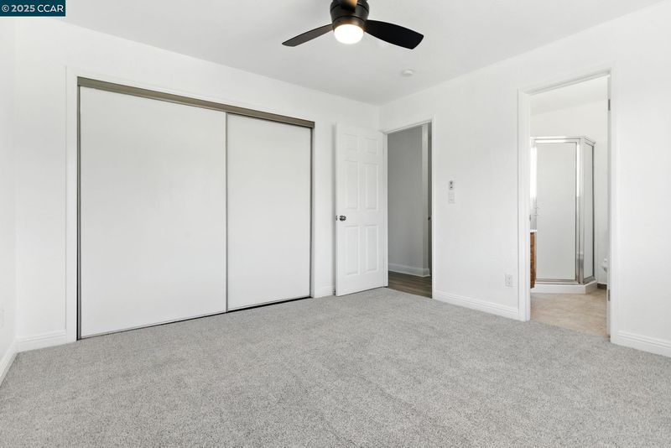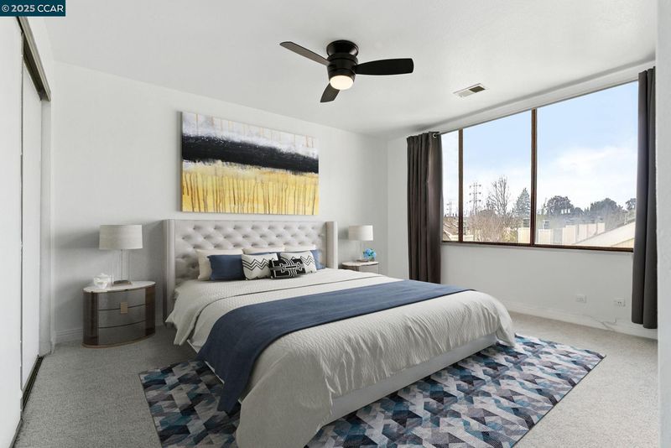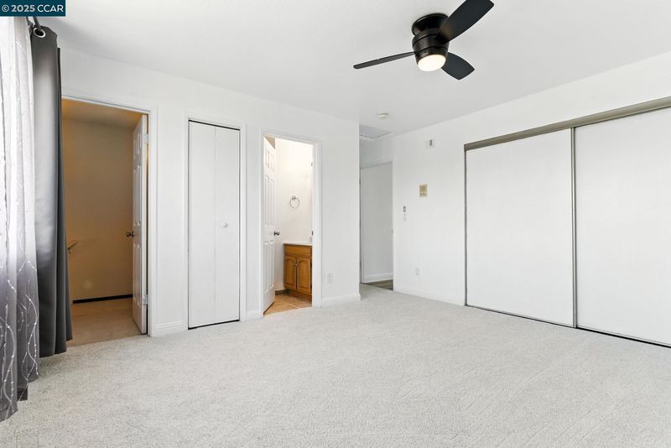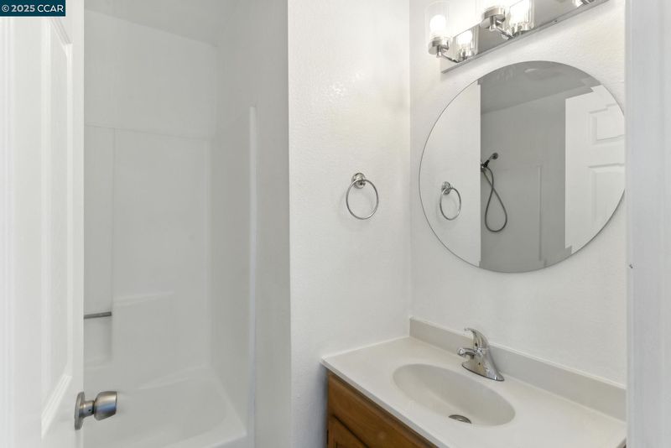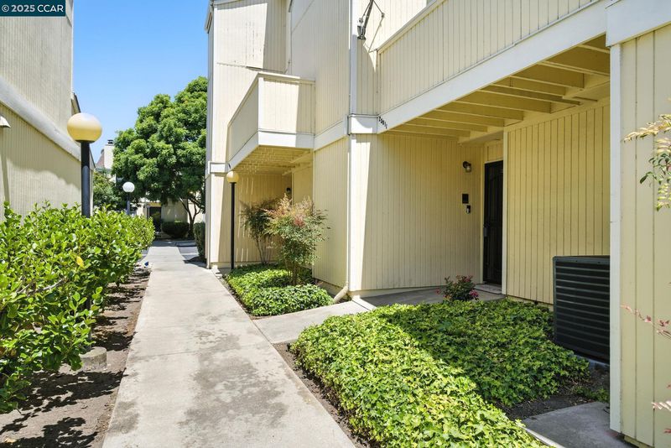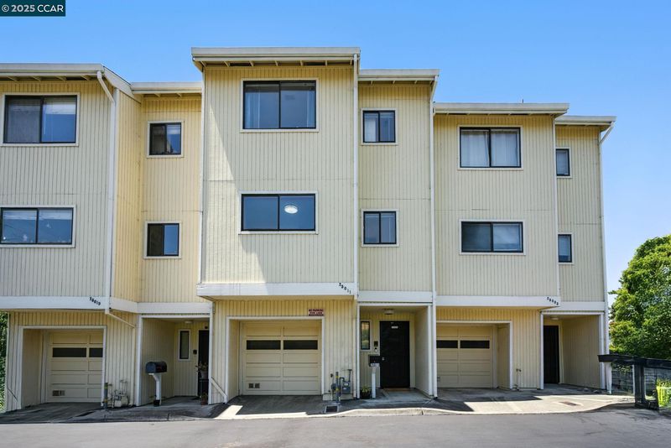
$635,000
1,490
SQ FT
$426
SQ/FT
25011 Discoverer Pl
@ Oneil Ave - Hayward Area, Hayward
- 2 Bed
- 2.5 (2/1) Bath
- 1 Park
- 1,490 sqft
- Hayward
-

Tucked away on a quiet cul-de-sac, this updated multi-level townhouse features two spacious primary suites, each with its own private bathroom. The ground floor includes laundry, an attached garage with Tesla charger, and a hidden stairwell leading directly to the third-floor suite. The main level offers an open living and dining area filled with natural light, a cozy fireplace, half bath, new flooring, and a balcony overlooking a landscaped courtyard. The kitchen features updated cabinets, stainless steel appliances, and views of the Hayward Hills. Upgrades include fresh paint, new furnace, central AC with Smart Thermostat, Ring doorbells, a whole-house water filtration system, and an extra assigned parking space in Stall 3. Conveniently located near Mission Boulevard, Sprouts Shopping Center, Downtown Hayward, BART, and nearby freeways including 92, 880, and 580, this home offers a great blend of comfort, style, and accessibility.
- Current Status
- New
- Original Price
- $635,000
- List Price
- $635,000
- On Market Date
- Jul 4, 2025
- Property Type
- Townhouse
- D/N/S
- Hayward Area
- Zip Code
- 94544
- MLS ID
- 41103663
- APN
- 4445752
- Year Built
- 1988
- Stories in Building
- 3
- Possession
- Close Of Escrow
- Data Source
- MAXEBRDI
- Origin MLS System
- CONTRA COSTA
Silver Oak High School - Public Montessori Charter
Charter 9-12 Coed
Students: 218 Distance: 0.2mi
Golden Oak Montessori of Hayward School
Charter 1-8
Students: 249 Distance: 0.2mi
Harder Elementary School
Public K-6 Elementary
Students: 569 Distance: 0.5mi
Victory Academy
Private 7, 9-11 Secondary, Coed
Students: NA Distance: 0.7mi
Bret Harte Middle School
Public 7-8 Middle
Students: 605 Distance: 0.8mi
Montessori Children's House Of Hayward
Private K-3 Montessori, Elementary, Coed
Students: 65 Distance: 0.9mi
- Bed
- 2
- Bath
- 2.5 (2/1)
- Parking
- 1
- Attached, Assigned, Electric Vehicle Charging Station(s)
- SQ FT
- 1,490
- SQ FT Source
- Public Records
- Pool Info
- None
- Kitchen
- Dishwasher, Electric Range, Microwave, Refrigerator, Dryer, Washer, Water Filter System, Gas Water Heater, Counter - Solid Surface, Electric Range/Cooktop, Disposal
- Cooling
- Ceiling Fan(s), Central Air
- Disclosures
- Nat Hazard Disclosure
- Entry Level
- 1
- Exterior Details
- No Yard
- Flooring
- Vinyl, Carpet
- Foundation
- Fire Place
- Living Room
- Heating
- Forced Air
- Laundry
- Dryer, Laundry Room, Washer
- Upper Level
- 0.5 Bath, Primary Bedrm Suite - 1, Primary Bedrm Suites - 2, Other
- Main Level
- Laundry Facility, Main Entry
- Views
- Mountain(s)
- Possession
- Close Of Escrow
- Architectural Style
- Other
- Construction Status
- Existing
- Additional Miscellaneous Features
- No Yard
- Location
- Other
- Roof
- Composition Shingles
- Water and Sewer
- Public
- Fee
- $434
MLS and other Information regarding properties for sale as shown in Theo have been obtained from various sources such as sellers, public records, agents and other third parties. This information may relate to the condition of the property, permitted or unpermitted uses, zoning, square footage, lot size/acreage or other matters affecting value or desirability. Unless otherwise indicated in writing, neither brokers, agents nor Theo have verified, or will verify, such information. If any such information is important to buyer in determining whether to buy, the price to pay or intended use of the property, buyer is urged to conduct their own investigation with qualified professionals, satisfy themselves with respect to that information, and to rely solely on the results of that investigation.
School data provided by GreatSchools. School service boundaries are intended to be used as reference only. To verify enrollment eligibility for a property, contact the school directly.
